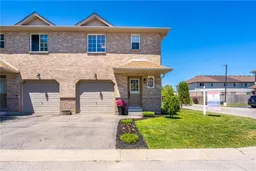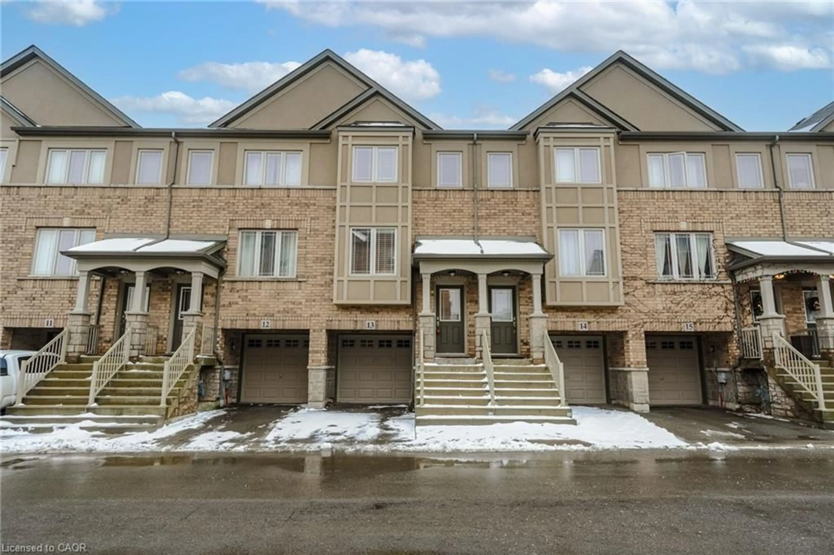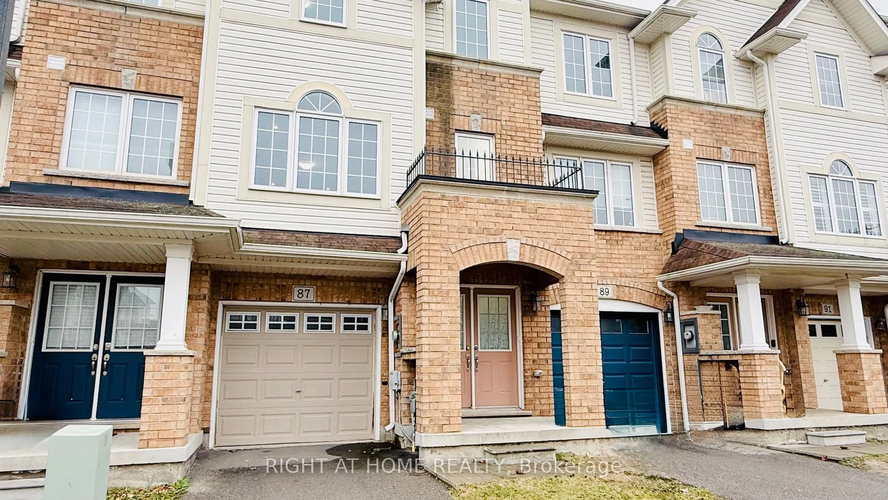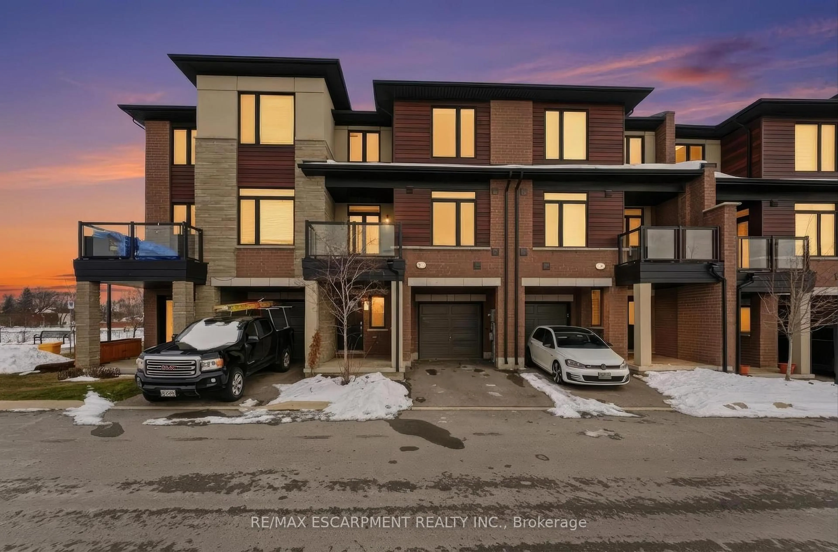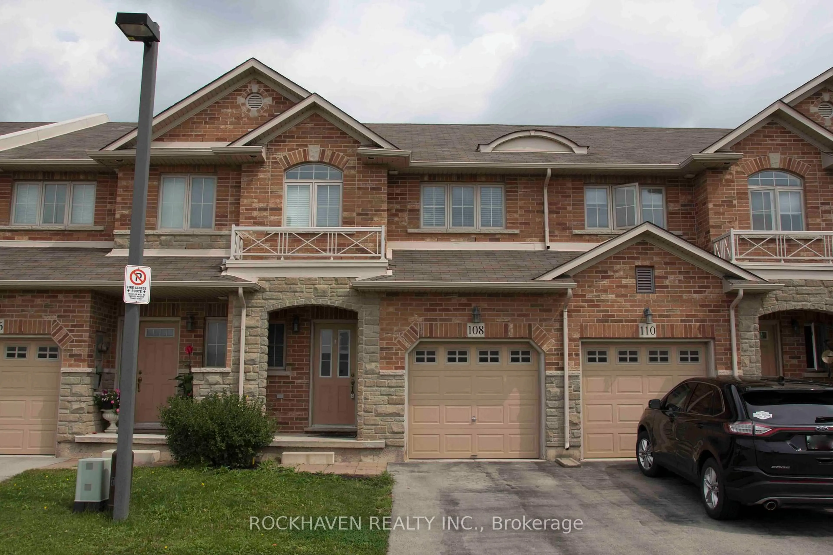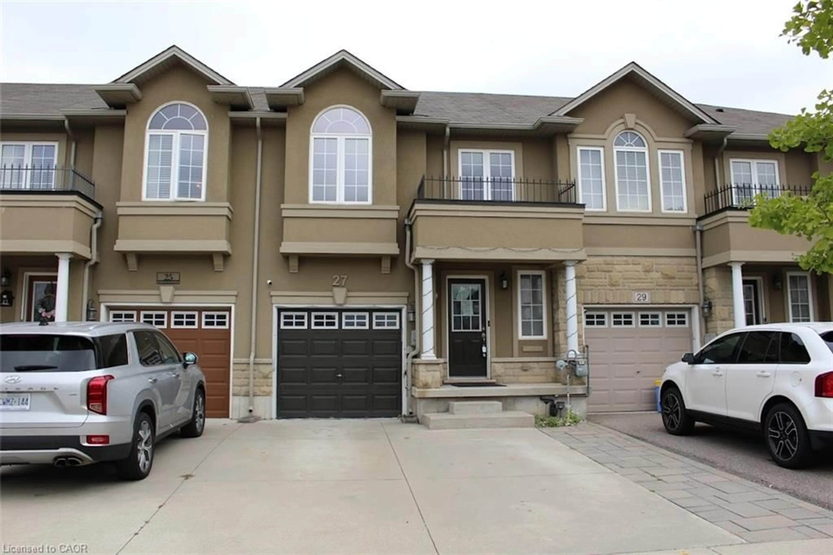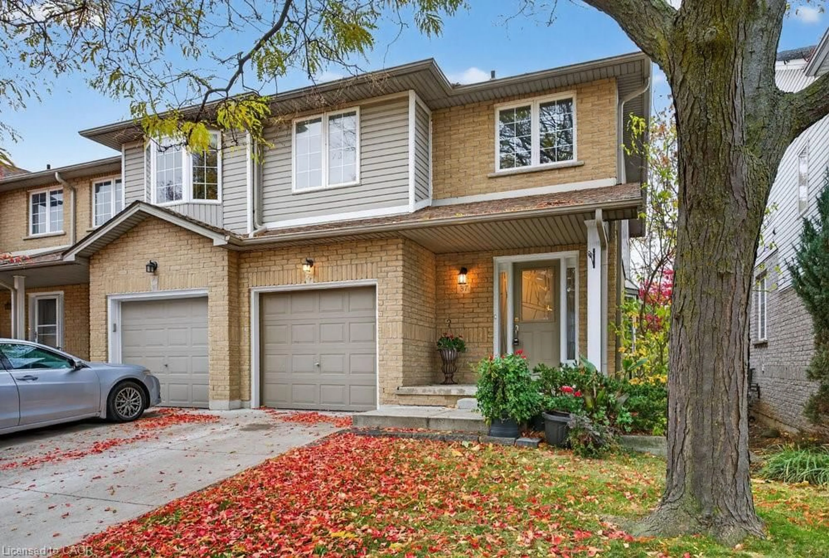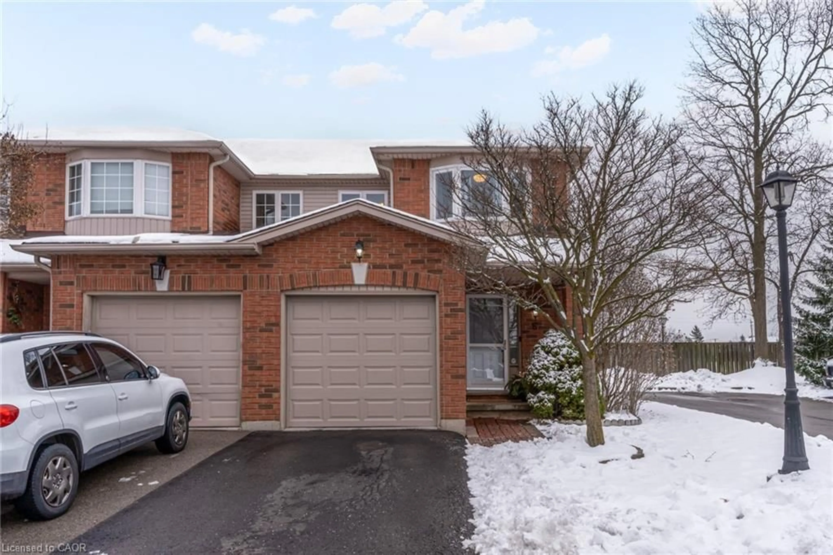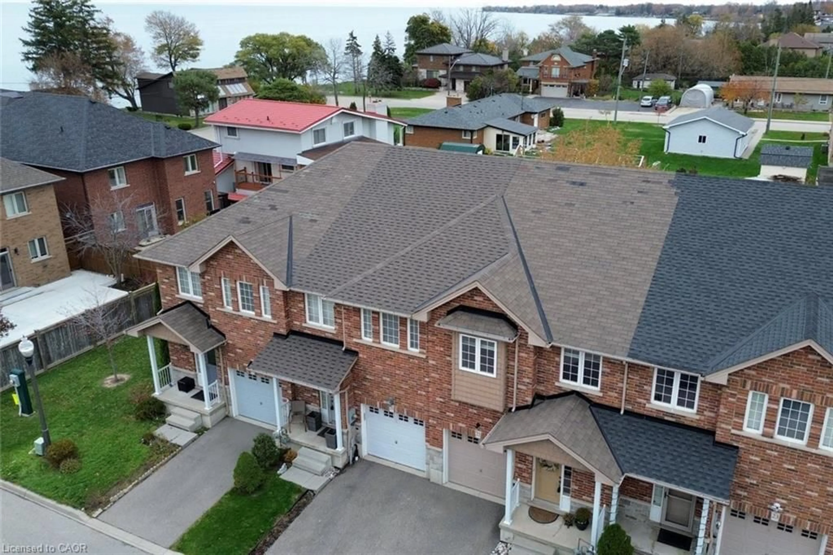Absolutely stunning, fully renovated end-unit townhome in one of Upper Stoney Creek’s most desirable communities with ultra-low fees! This move-in ready home has been completely redone from top to bottom, featuring a gorgeous a spacious new kitchen and bathrooms with high-end stainless steel appliances and new quartz countertops (owner can provide either a gas or electric stove), brand new carpet on the stairs and second floor (2025), pot lights, and upgraded flooring throughout. The bright open-concept main floor flows seamlessly to an open entertaining space with BBQ area, gas line hookup, and owned hot water tank, while a 5-camera security system with 1TB storage provides peace of mind. Upstairs offers spacious bedrooms including a sprawling primary suite with walk-in closet, where you can watch your kids play at the park from your window, and the fully finished basement adds bonus living space with a laundry area featuring washer and dryer, both only 3 years old. With every detail carefully updated, this home truly has nothing left to do but move in and enjoy!
Inclusions: Dryer,Gas Stove,Hot Water Tank Owned,Refrigerator,Washer
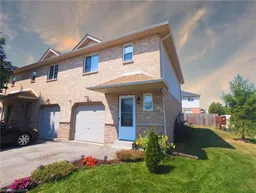 34
34