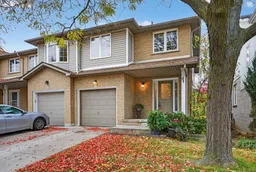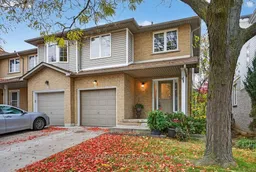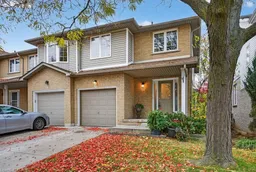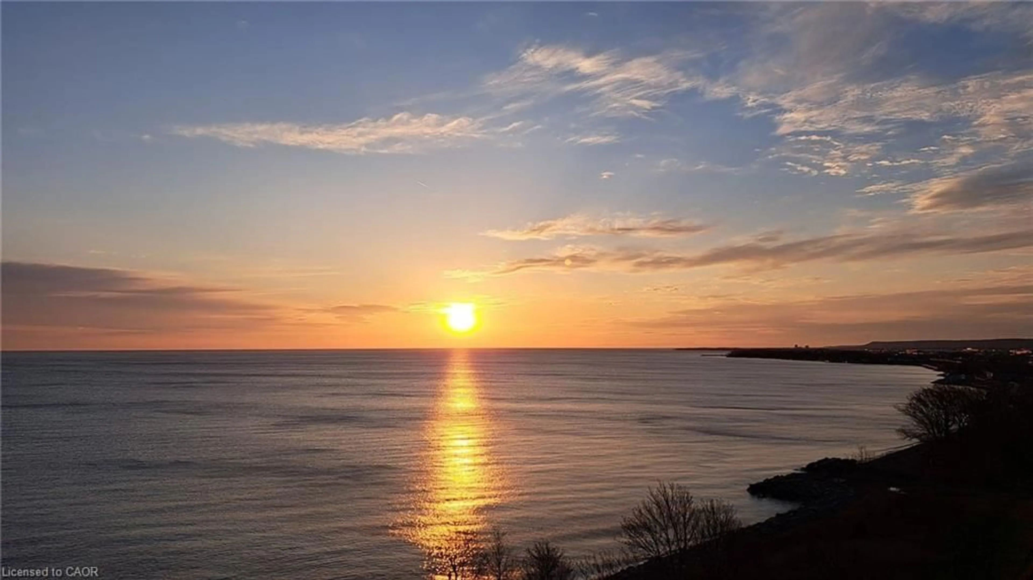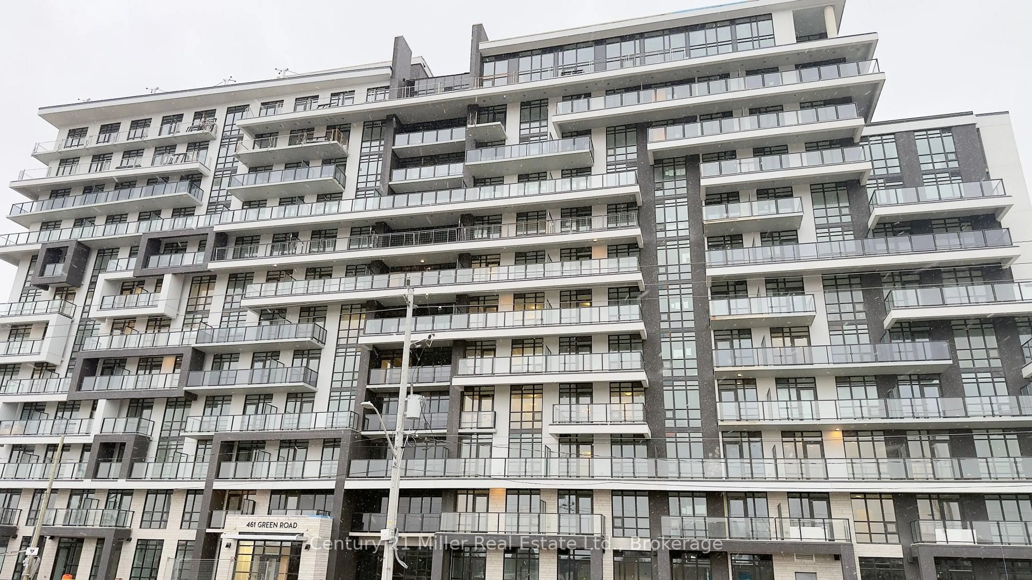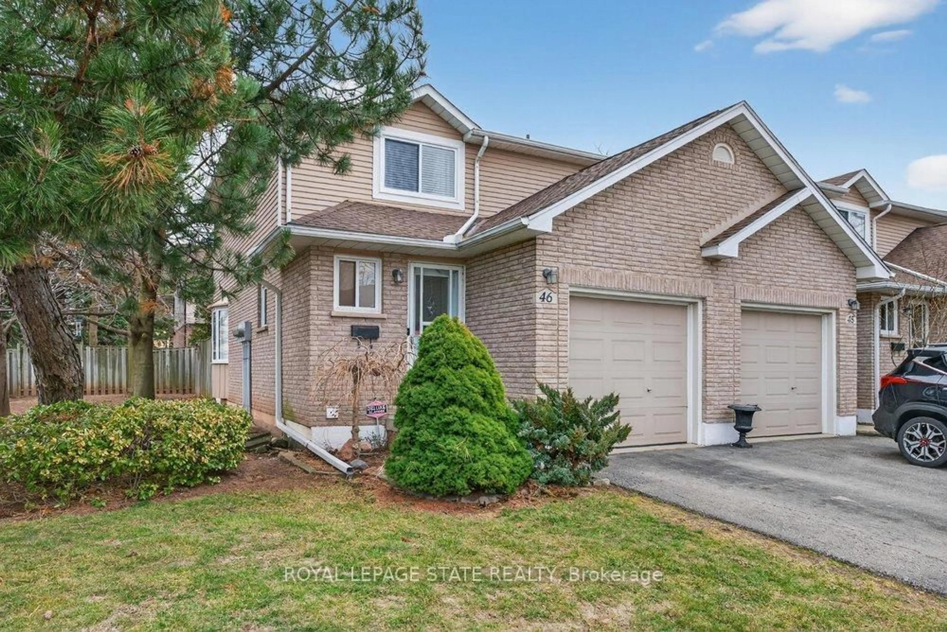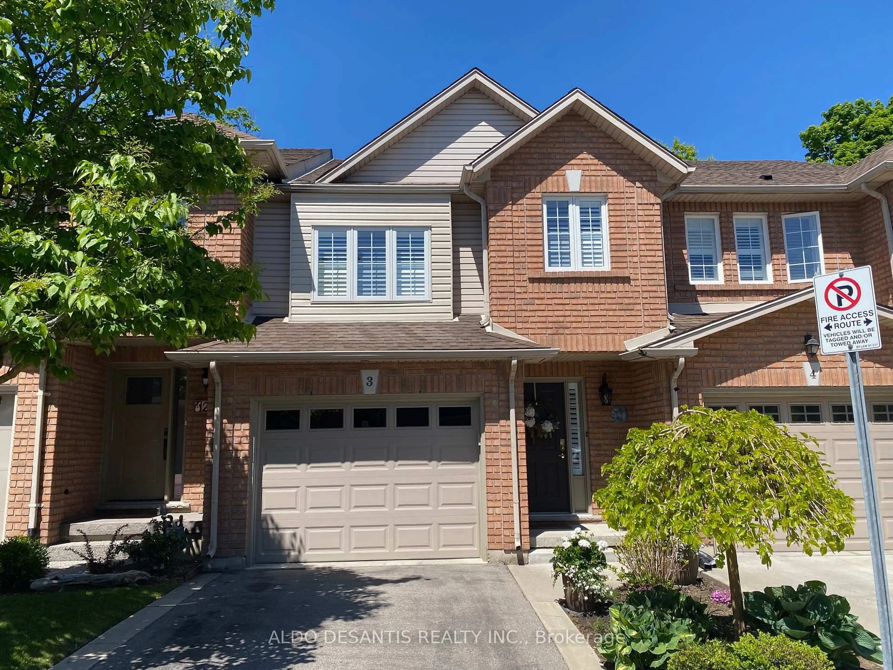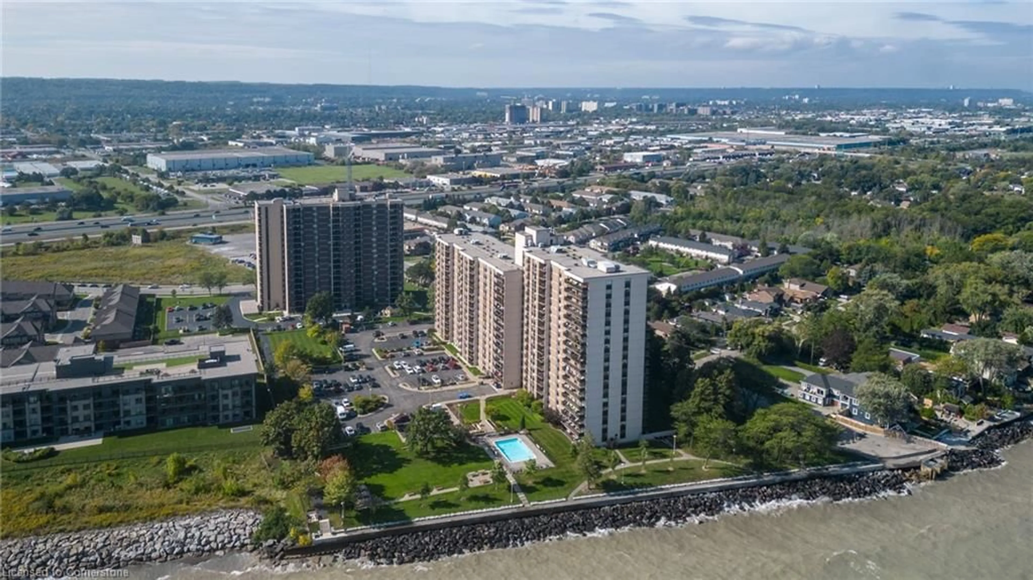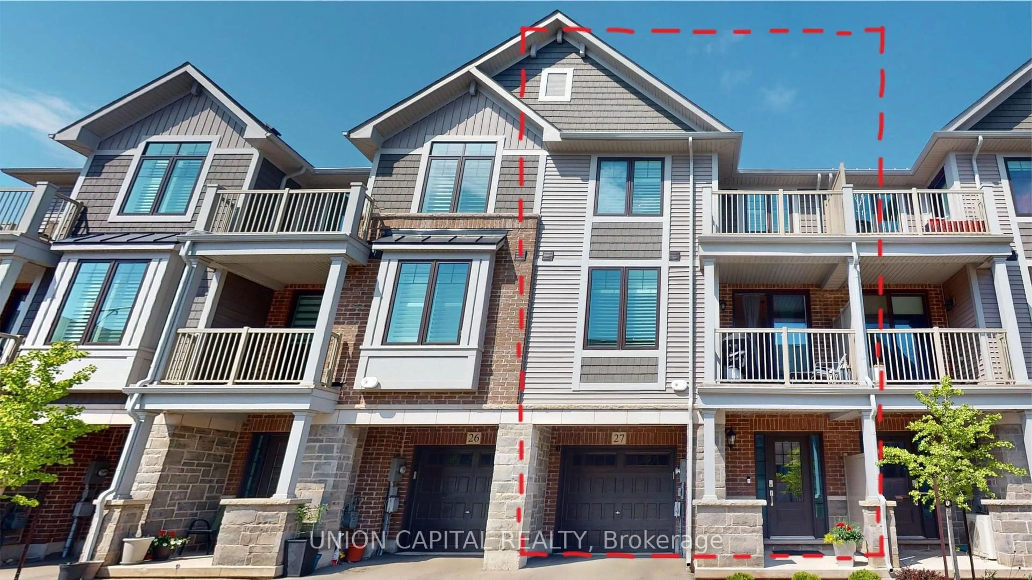Welcome to a stylish end unit townhome backing onto a ravine in a popular lakeside community in Stoney Creek! This wonderful end unit townhome offers the perfect blend of nature, comfort, and convenience. Enjoy peaceful ravine views, a walkout basement, and a thoughtfully designed layout ideal for modern living. The open-concept main level features hardwood flooring, a bright side bay window, and a walkout to the BBQ deck overlooking lush greenspace - perfect for relaxing or entertaining. The lower lounge deck extends your living space outdoors, creating your own private retreat surrounded by nature. Upstairs, you'll find new plush carpeting, a spacious primary bedroom with a wall-to-wall closet, and plenty of natural light throughout. The walkout lower level offers incredible flexibility complete with a gas fireplace and full bathroom, it's ideal for a home office, kids' playroom, guest suite, or recreation room. With a reasonable condo fee, easy access to the QEW and Centennial Parkway, and just minutes from shopping, restaurants, and the lake, this home checks all the boxes for comfortable, low maintenance living in a beautiful setting. Whether you're a first-time buyer, downsizer, or simply looking for a peaceful place to call home, this townhome offers space, style, and location all in one.
Inclusions: Built-in Microwave, Dishwasher, Dryer, Refrigerator, Stove, Washer, Window Coverings
