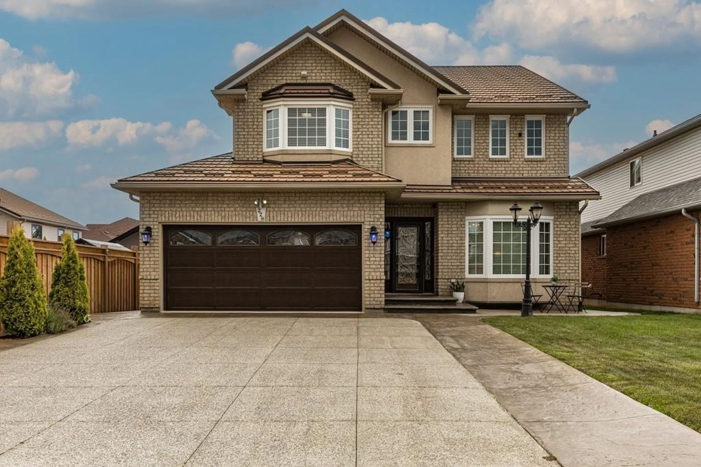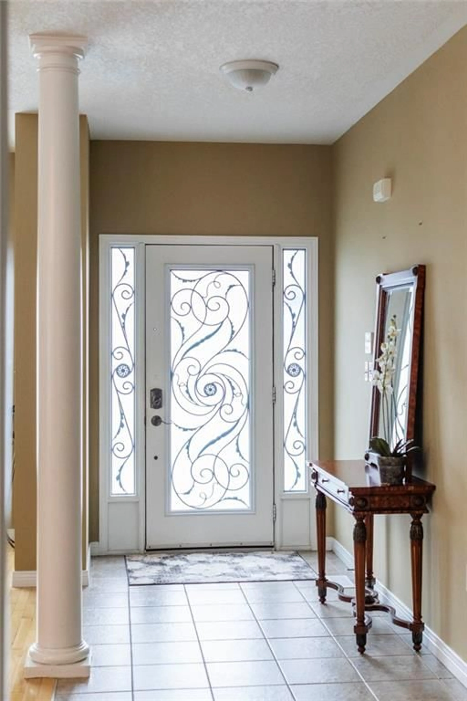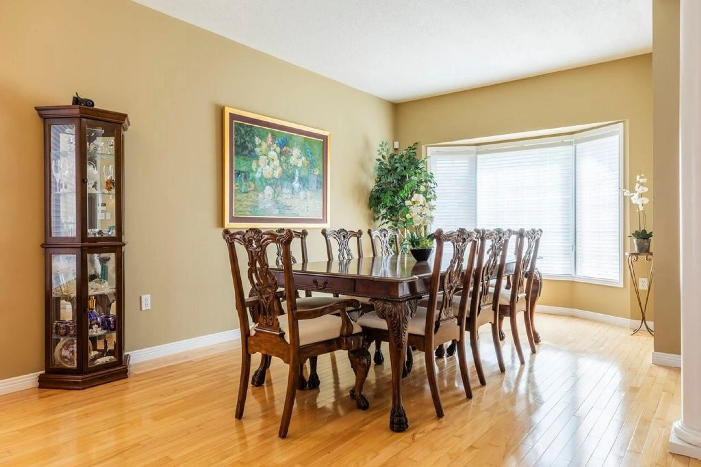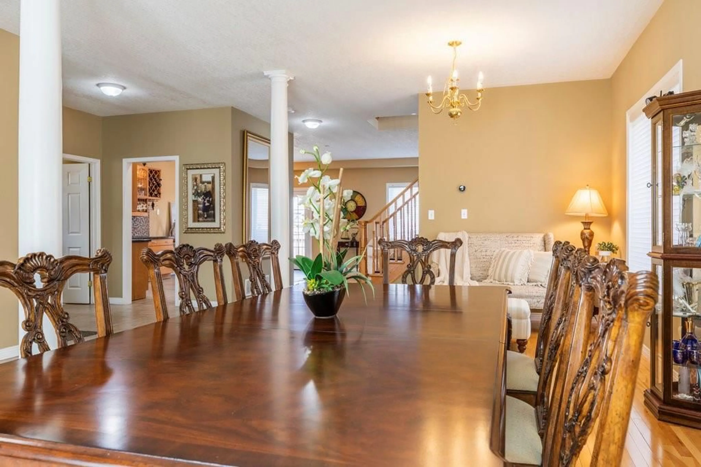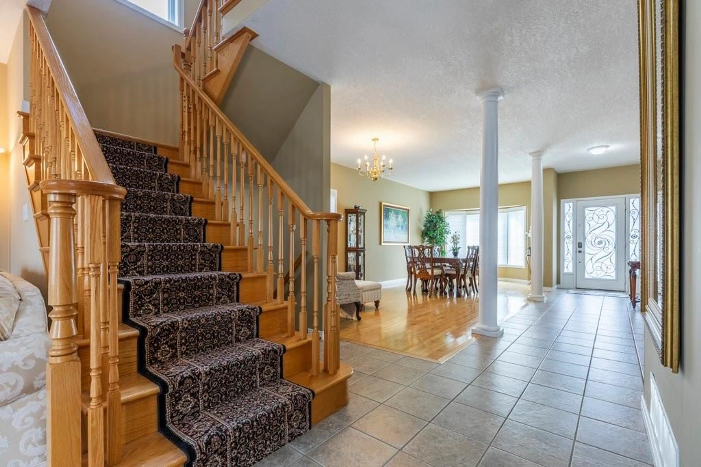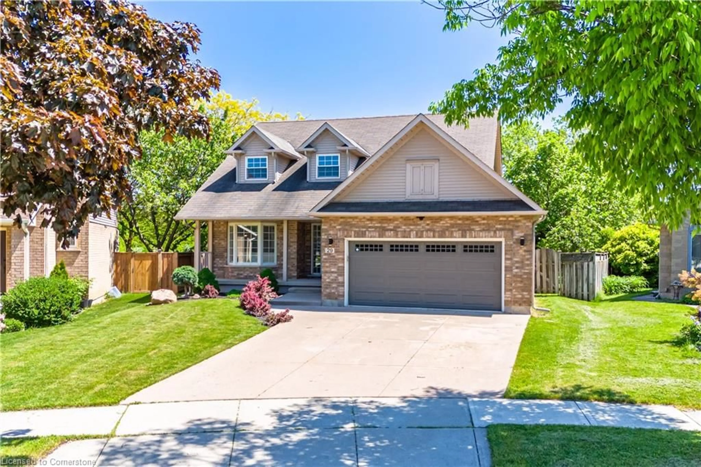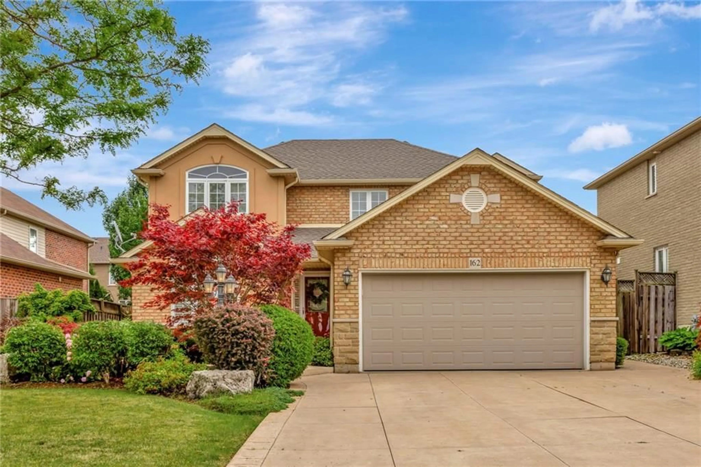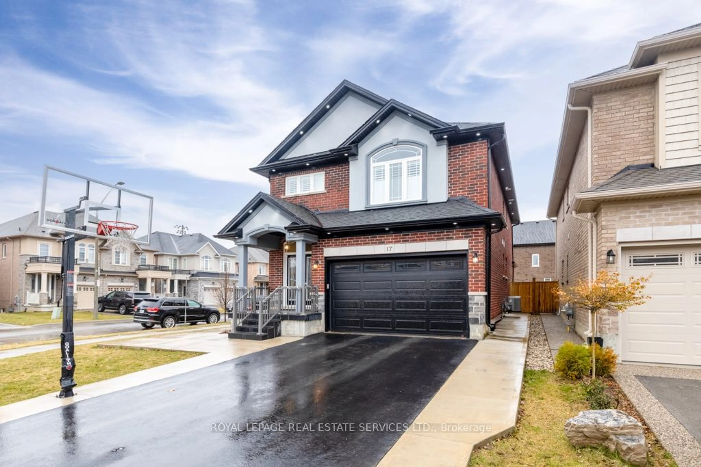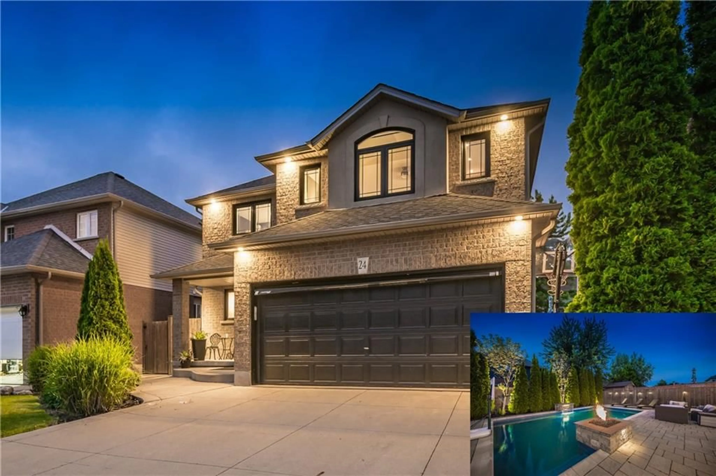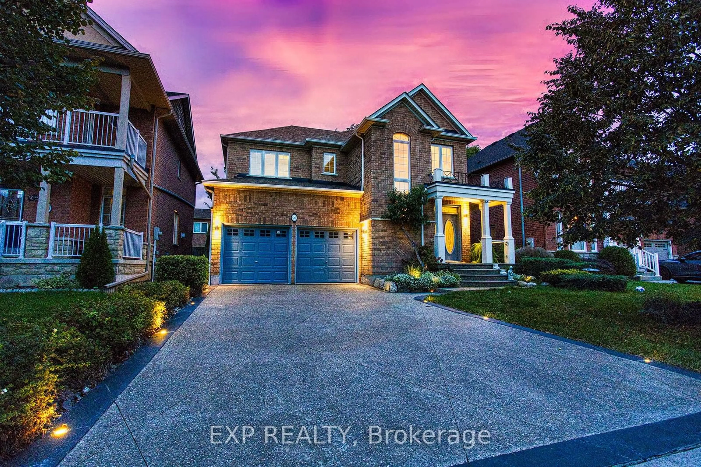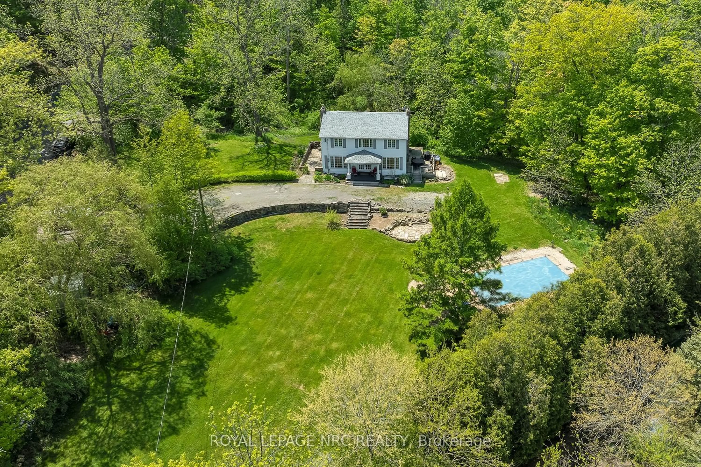229 GATESTONE Dr, Hamilton, Ontario L8J 3V4
Contact us about this property
Highlights
Estimated ValueThis is the price Wahi expects this property to sell for.
The calculation is powered by our Instant Home Value Estimate, which uses current market and property price trends to estimate your home’s value with a 90% accuracy rate.Not available
Price/Sqft$480/sqft
Est. Mortgage$5,325/mo
Tax Amount (2023)$6,261/yr
Days On Market160 days
Description
Welcome to this beautiful, lovingly maintained residence, proudly offered by its original owners. Originally built by Desantis Homes, buyers can expect comfort and convenience at every turn. As you enter, a welcoming foyer leads into a bright and airy living space with abundant 9ft ceilings, perfect for family gatherings and entertaining guests. The updated kitchen boasts ample cabinetry, granite countertops, and sleek stainless-steel appliances, with direct access to an oversized rear deck—ideal for al fresco dining and summer BBQs. The second level offers abundant space for a large or extended family, including a versatile loft area perfect for a home office or cozy reading nook. Retreat to the primary suite, a peaceful sanctuary featuring an ensuite bathroom and a generous walk-in closet. The fully finished lower level provides endless possibilities, with a recreation room, home gym, full bath, and a convenient laundry room. Outside, the beautifully landscaped yard offers a tranquil setting for outdoor relaxation and enjoyment. The property also features ample parking for up to eight cars and a durable steel roof, ensuring longevity and minimal maintenance. Other notable updates include windows throughout, furnace & AC, as well as stamped concrete drive and walkways. Nestled on the Stoney Creek Mountain, this location offers easy access to local amenities, schools, parks, and major highways. Buy with confidence!
Property Details
Interior
Features
2 Floor
Office
18 x 13Bathroom
4-Piece
Bedroom
10 x 10Bedroom
9 x 14Exterior
Features
Parking
Garage spaces 2
Garage type Attached
Other parking spaces 6
Total parking spaces 8
Property History
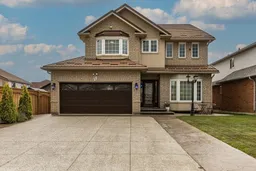 47
47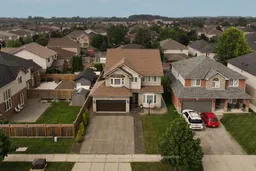
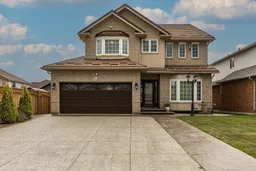
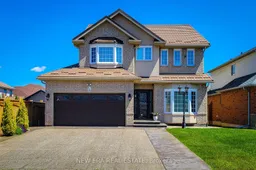
Get up to 0.5% cashback when you buy your dream home with Wahi Cashback

A new way to buy a home that puts cash back in your pocket.
- Our in-house Realtors do more deals and bring that negotiating power into your corner
- We leverage technology to get you more insights, move faster and simplify the process
- Our digital business model means we pass the savings onto you, with up to 0.5% cashback on the purchase of your home
