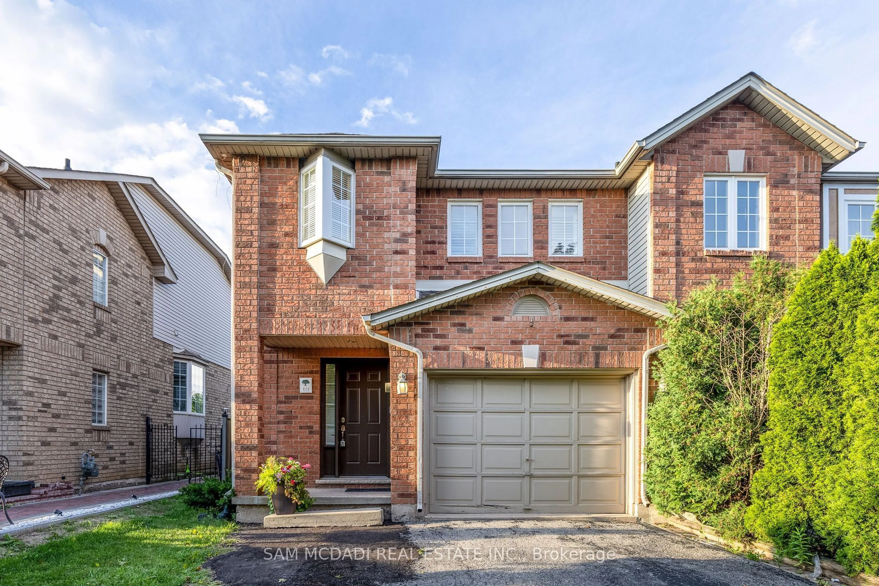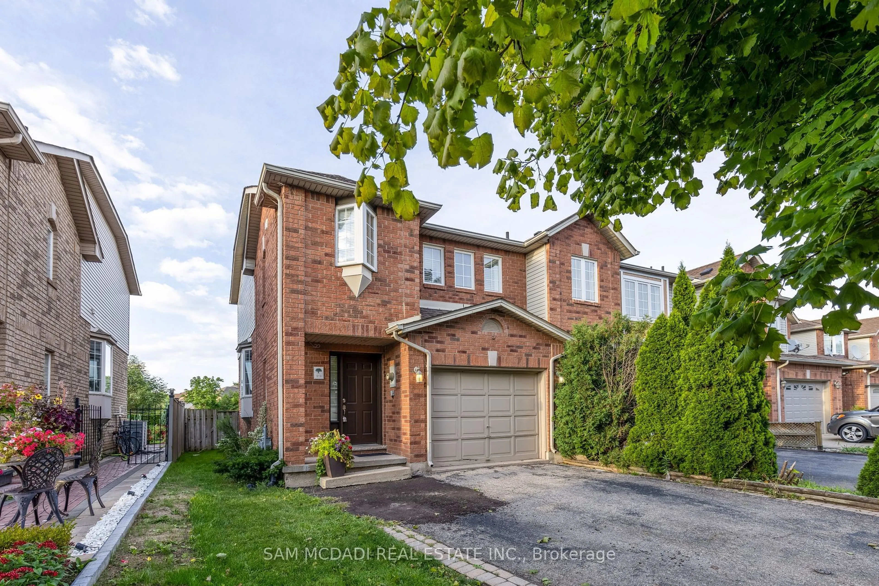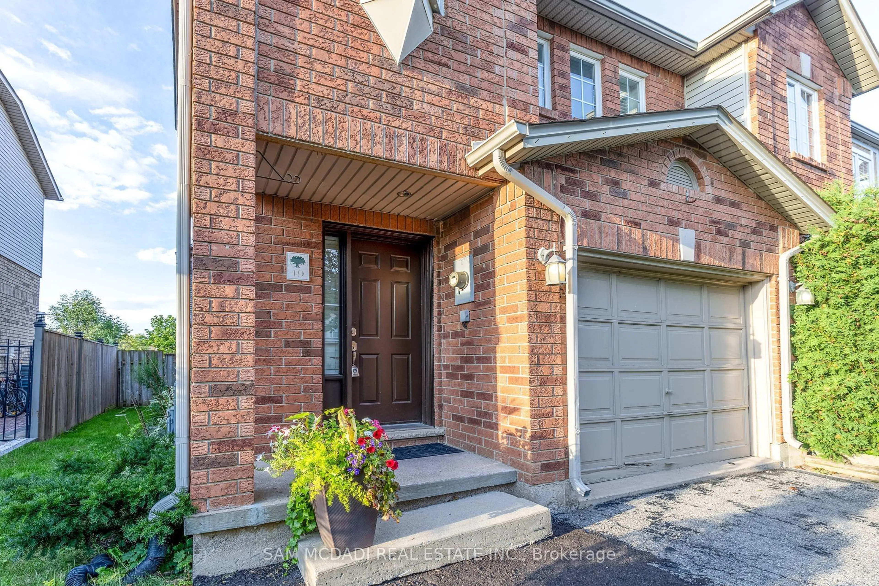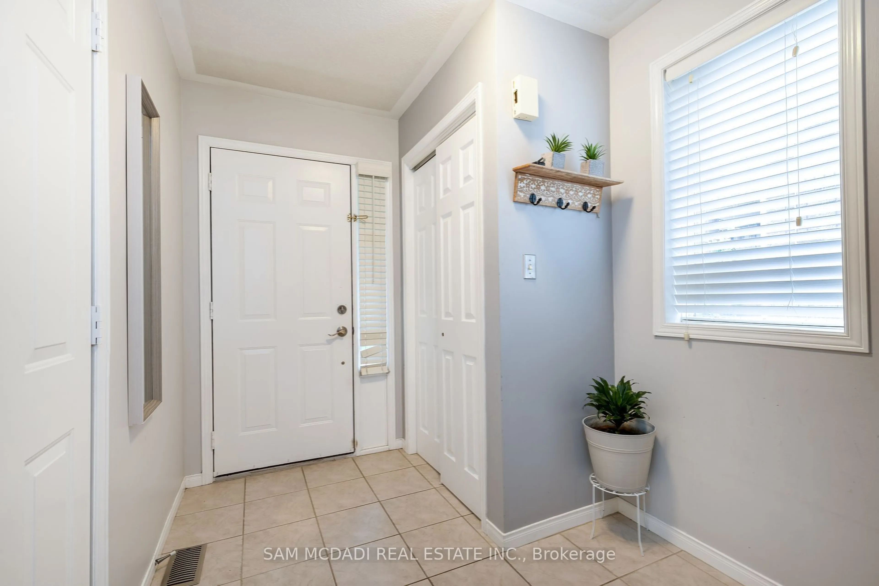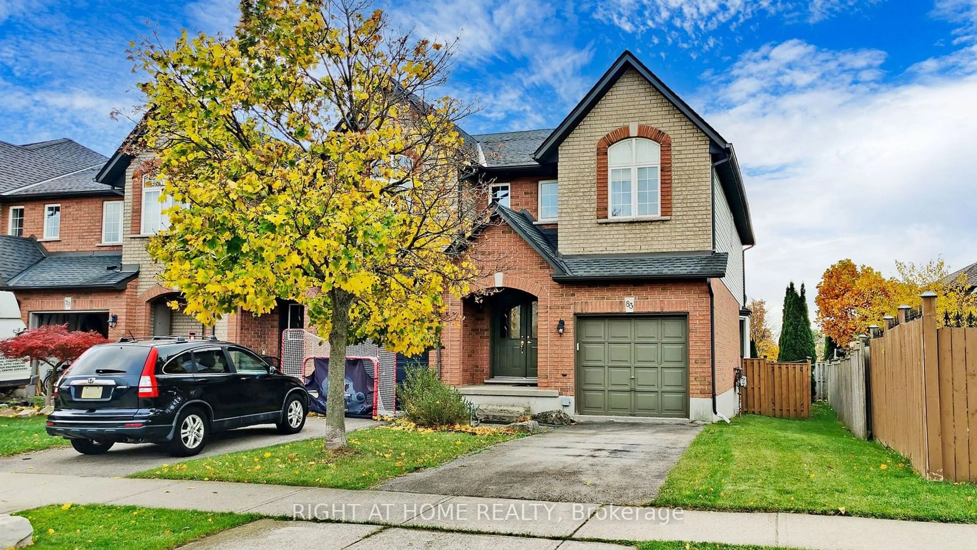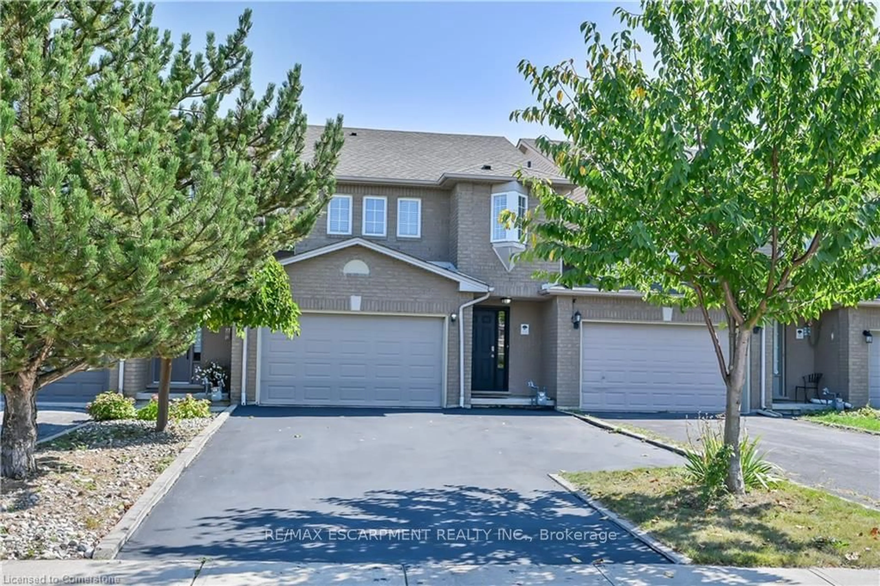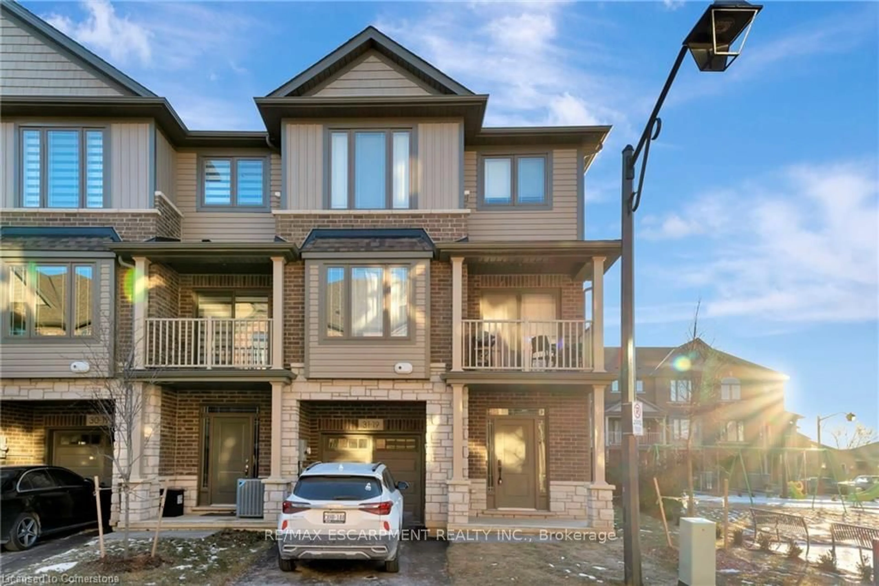Contact us about this property
Highlights
Estimated ValueThis is the price Wahi expects this property to sell for.
The calculation is powered by our Instant Home Value Estimate, which uses current market and property price trends to estimate your home’s value with a 90% accuracy rate.Not available
Price/Sqft-
Est. Mortgage$3,435/mo
Tax Amount (2024)$2,900/yr
Days On Market13 hours
Description
Welcome to this beautifully maintained executive corner townhouse in the desirable Stoney Creek community, offering unparalleled convenience to shopping centres, grocery stores, schools, parks, and a quick commute anywhere via the QEW and highway 403 just a few short minutes away. Step inside and discover a bright and inviting open concept layout adorned with laminate hardwood floors that seamlessly flow through the main living areas. The lovely upgraded kitchen provides ample counter space and is equipped with modern stainless steel appliances. Curated for entertaining, the dining area overlooks the spacious living room and provides direct access to a stunning two-tiered wooden deck in your private backyard that backs onto a walking trail. Ascend upstairs where you will find three generously sized bedrooms, including a charming primary suite boasting vaulted ceilings, a closet, and a 3pc ensuite. The finished lower level provides a great space to host family or game night, with a recreation area designed with a gas fireplace and a 2pc bathroom. Immaculately maintained, this home also boasts a 4-car driveway and room for 1 vehicle in the garage. An absolute must see for discerning buyers seeking both style and convenience in prime location!
Property Details
Interior
Features
2nd Floor
3rd Br
3.82 x 2.84Window / Closet / Hardwood Floor
2nd Br
4.93 x 3.48Window / Closet / Hardwood Floor
Prim Bdrm
4.15 x 3.73Vaulted Ceiling / Mirrored Closet / California Shutters
Exterior
Features
Parking
Garage spaces 1
Garage type Built-In
Other parking spaces 4
Total parking spaces 5
Property History
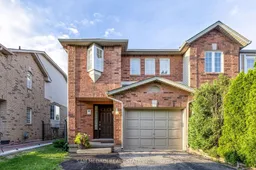 37
37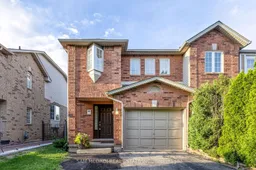
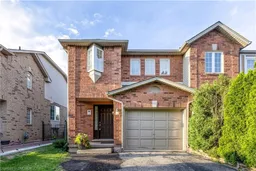
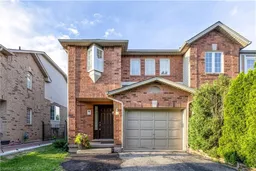
Get up to 1% cashback when you buy your dream home with Wahi Cashback

A new way to buy a home that puts cash back in your pocket.
- Our in-house Realtors do more deals and bring that negotiating power into your corner
- We leverage technology to get you more insights, move faster and simplify the process
- Our digital business model means we pass the savings onto you, with up to 1% cashback on the purchase of your home
