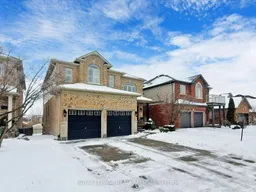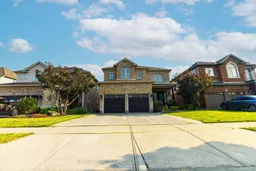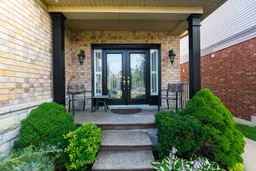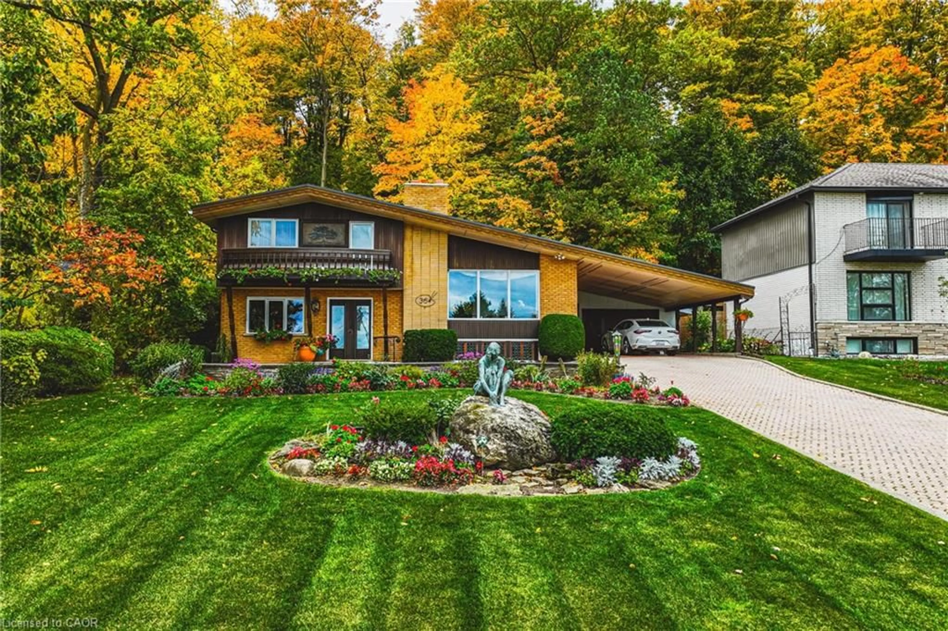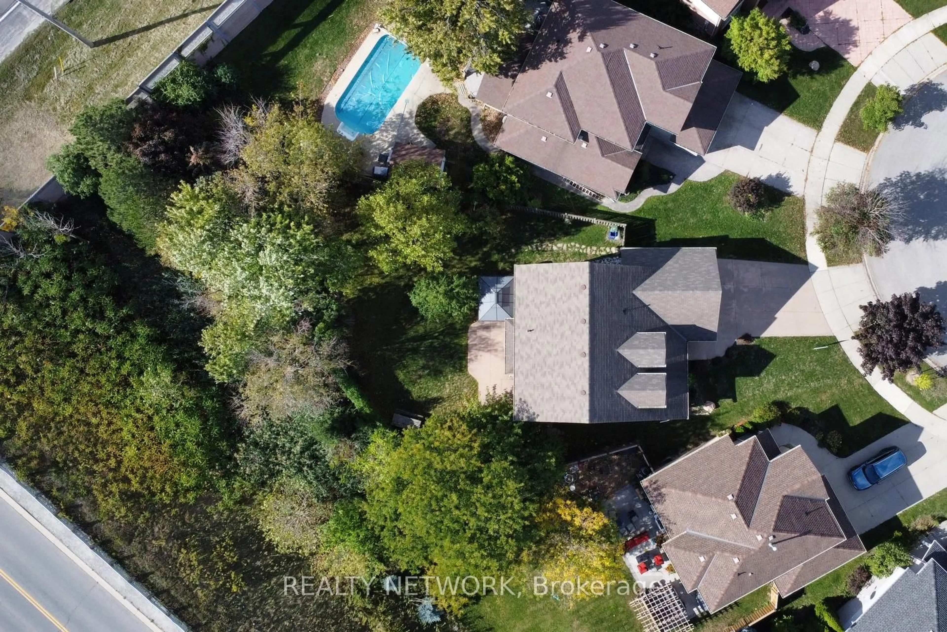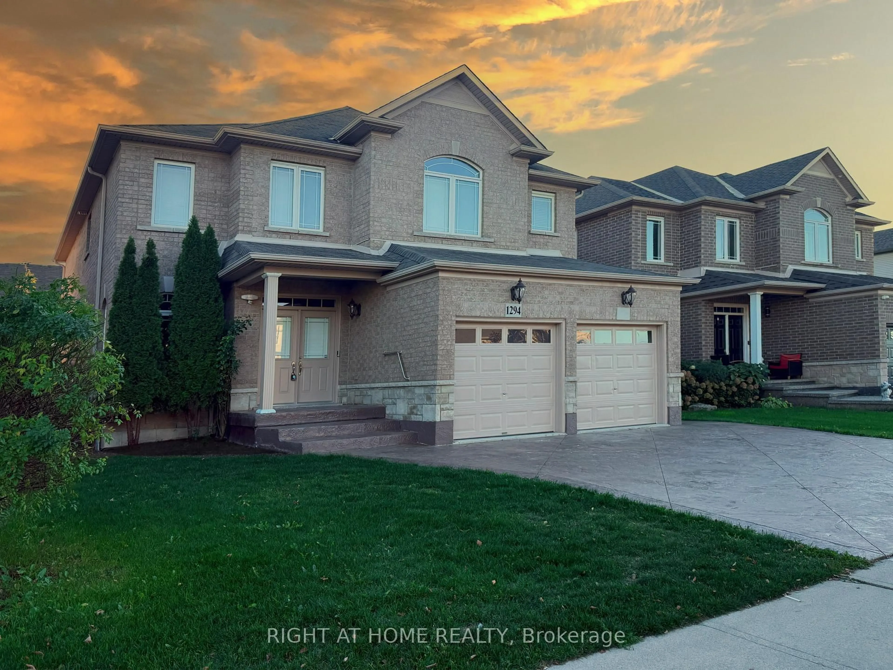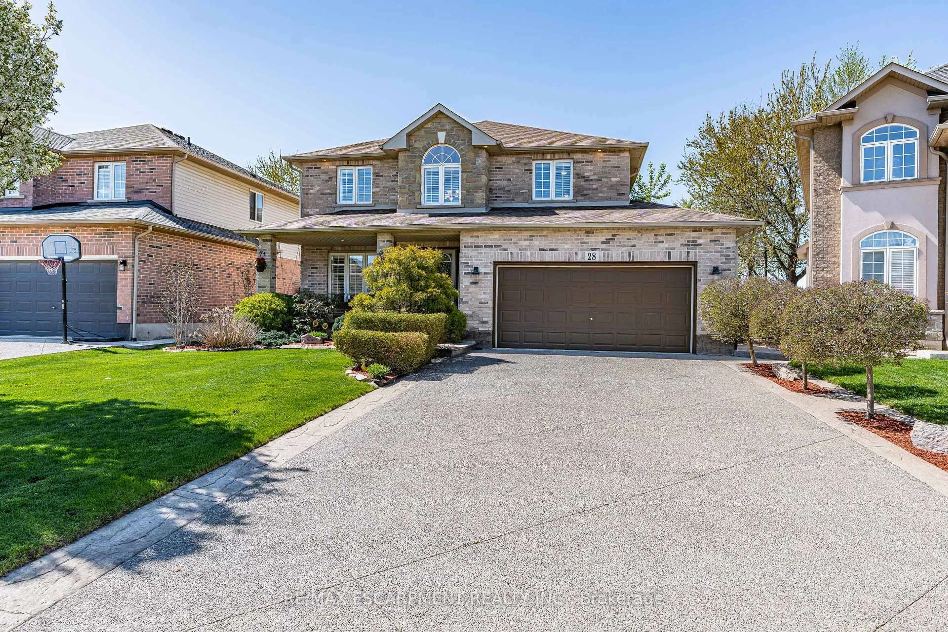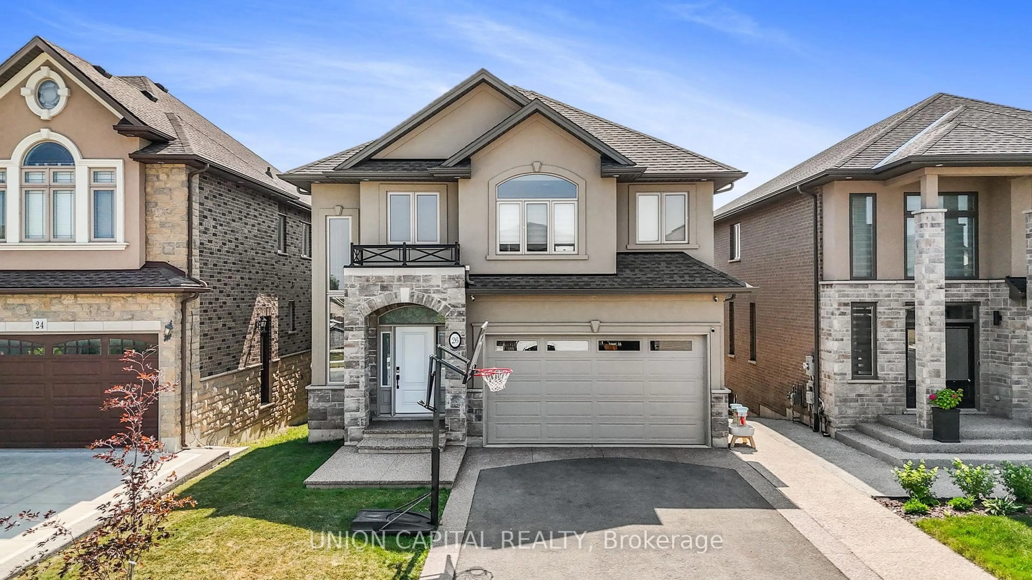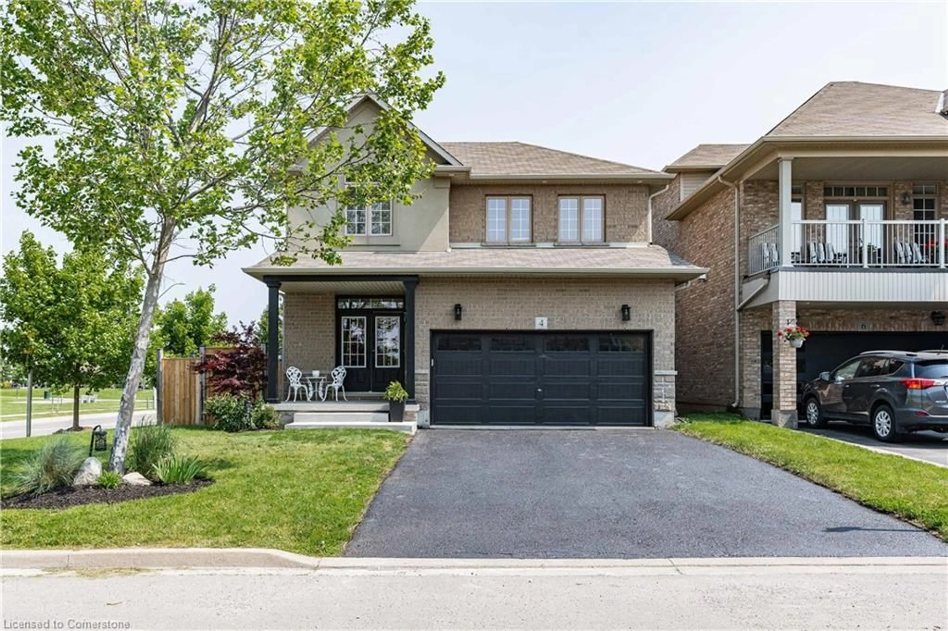Welcome to 115 Candlewood Drive, a spacious and well-maintained home perfect for a large or extended family or a great investment opportunity with rental potential. Offering 3,850 sqft of total living space, including a 2,725 sqft main and second floor plus a 1,125 sqft walkout basement, this home features six bedrooms (four upstairs and two in the basement), two kitchens, and two laundry areas for ultimate convenience. The walkout basement with a separate kitchen and laundry makes it ideal for an in-law suite or rental income. The main floor is carpet-free and boasts 9 ft. ceilings, stainless steel appliances, granite countertops, and agas stove. The primary suite offers a private ensuite and two closets, while the premium lot fills the home with natural light. Built by Losani Homes, this bright and inviting property ismove-in ready. Don't miss this rare opportunity schedule your viewing today!
Inclusions: Stove, over the hood fan/microwave, dishwasher, fridge. (Washer & Dryer) x2. Hot water tank(rental). Heating and air conditioning system.
