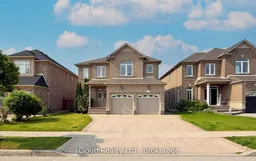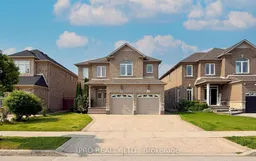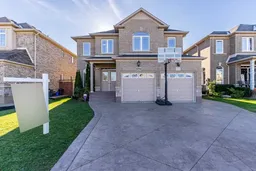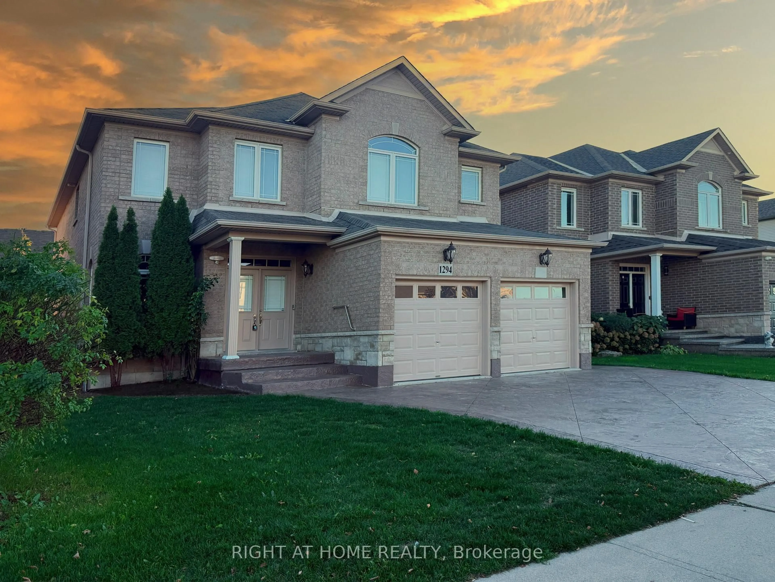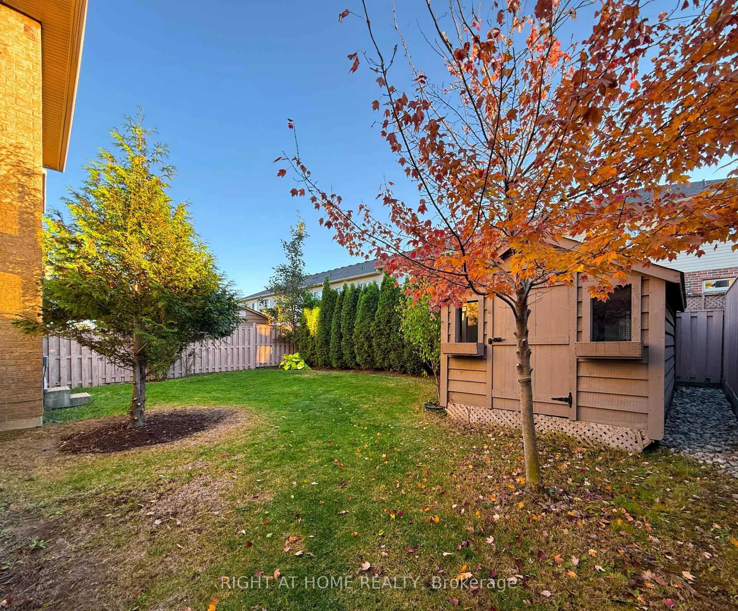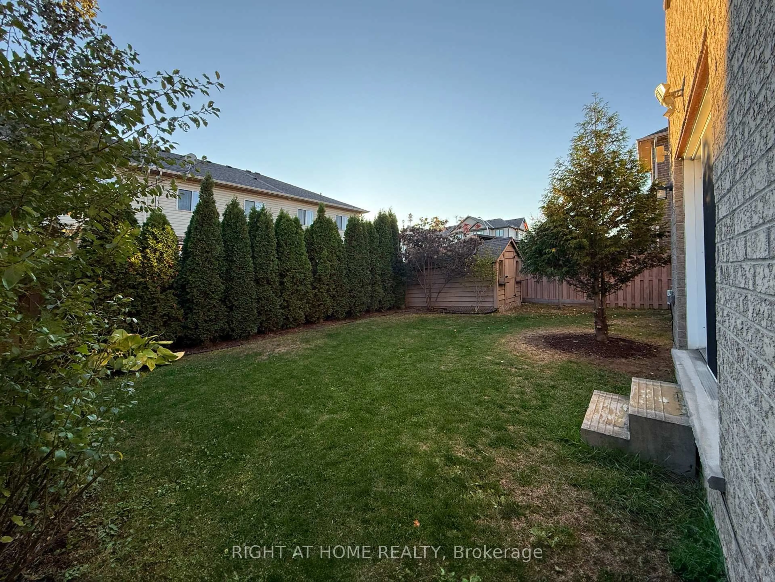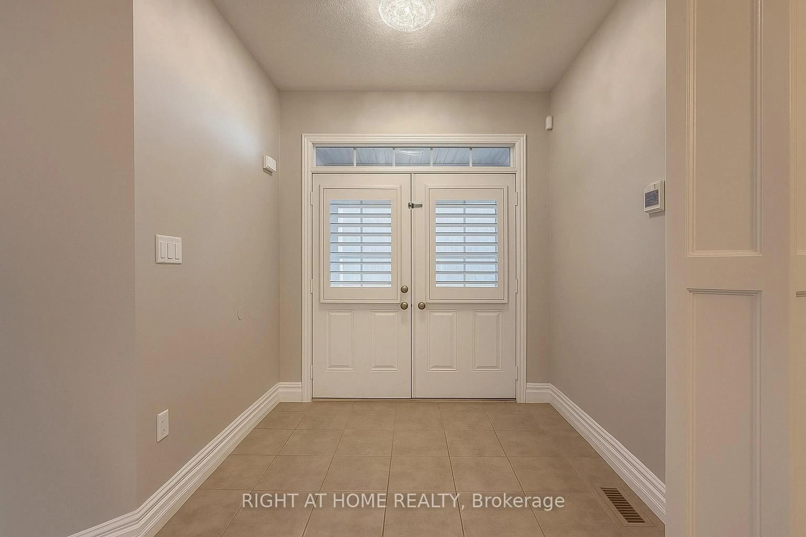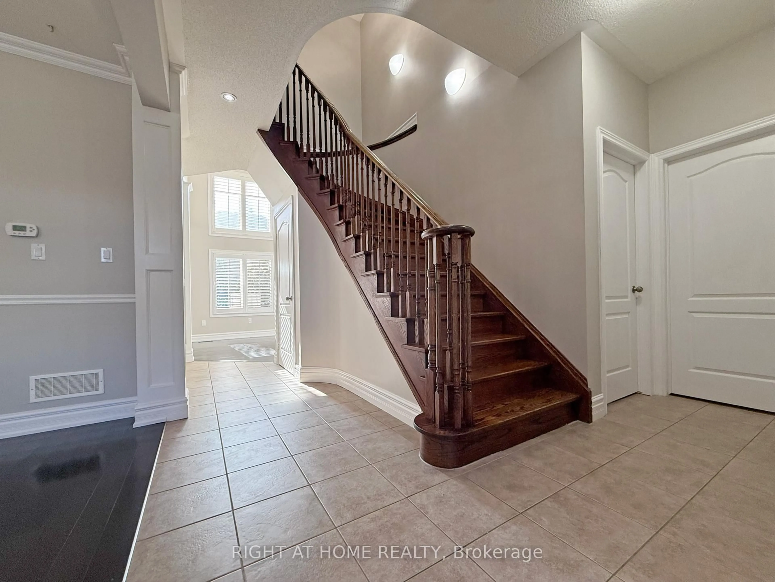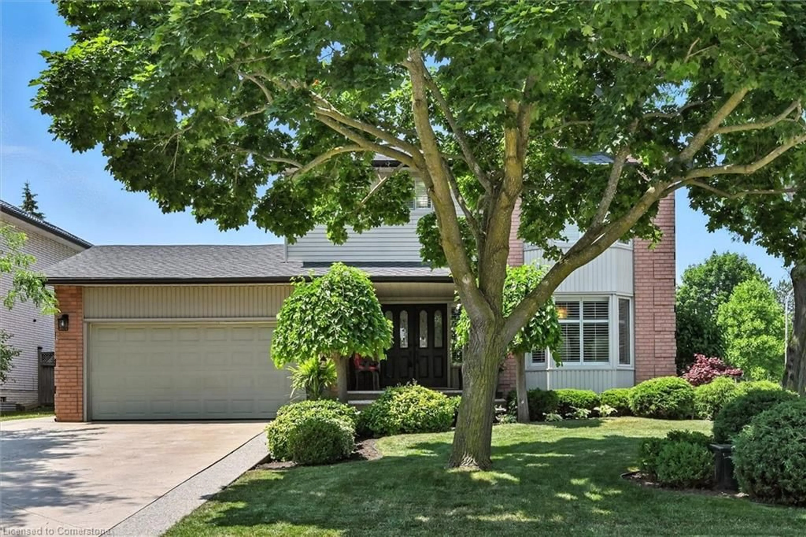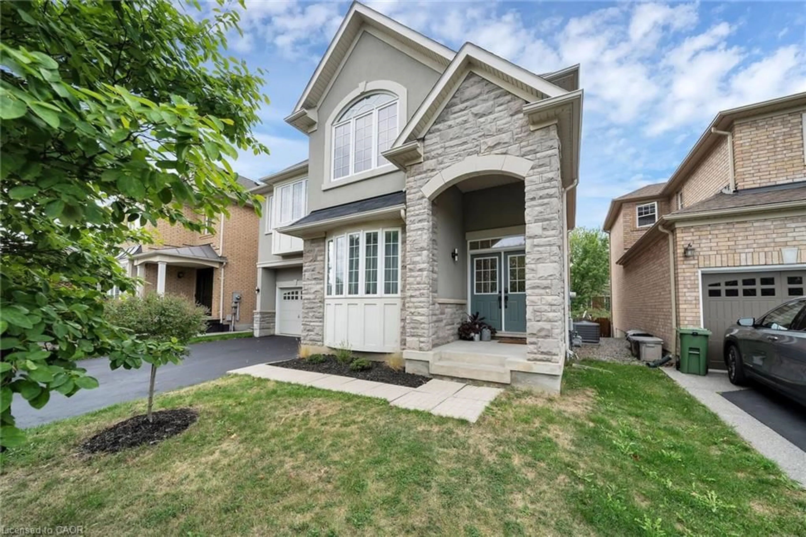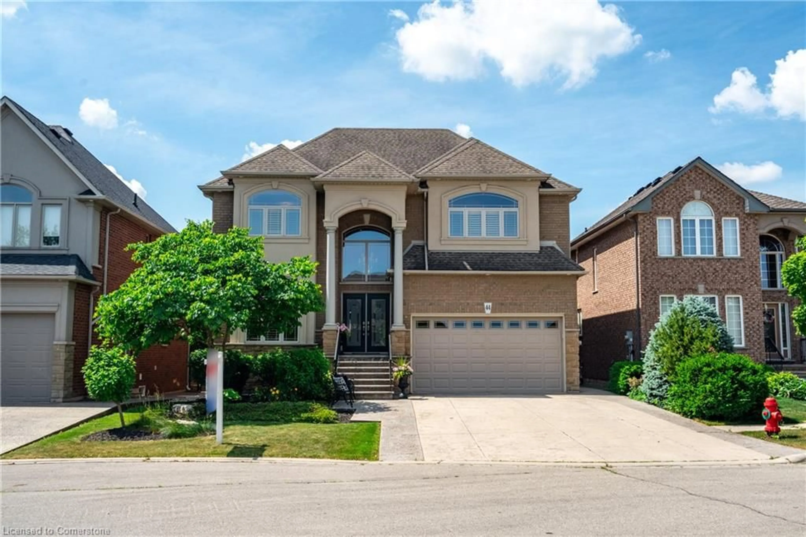1294 Baseline Rd, Hamilton, Ontario L8E 0E4
Contact us about this property
Highlights
Estimated valueThis is the price Wahi expects this property to sell for.
The calculation is powered by our Instant Home Value Estimate, which uses current market and property price trends to estimate your home’s value with a 90% accuracy rate.Not available
Price/Sqft$476/sqft
Monthly cost
Open Calculator
Description
Welcome to this exceptional family home in the heart of Stoney Creek - a stunning detached residence at 1294 Baseline Road offering both style and space in a prime location.Step into your dream family home, ideally positioned off the QEW in vibrant Stoney Creek. With nearly 3,000+ sq ft of luxurious living space, the light-filled great room features soaring 19-ft ceilings, while the main level showcases generous 9-ft ceilings and hardwood floors throughout. The gourmet kitchen delights with solid wood cabinets and premium granite countertops, flowing into separate living and family rooms - perfect for every stage of life.Upstairs, four large bedrooms include a primary retreat with his & her closets and a spa-like ensuite. The fully finished basement adds two more bedrooms and a full bathroom, offering in-law suite potential or ideal rental opportunity. Top-tier mechanicals (owned furnace & gas water heater), RO water system, Telus security, and central vac rough-in ensure both comfort and peace of mind. Outside, a stamped-concrete driveway leads to a beautifully landscaped yard with privacy cedars, rose bushes and a spacious pine shed.Just minutes to Costco, Metro and major highways, and only a short walk to Lake Ontario and trails, this home blends convenience with lifestyle. Don't miss your chance to make this warm, elegant residence your own.
Property Details
Interior
Features
Main Floor
Living
6.58 x 3.95Combined W/Dining / hardwood floor
Family
3.66 x 6.09Fireplace / Cathedral Ceiling / California Shutters
Kitchen
6.25 x 3.95Granite Counter
Study
3.34 x 3.34Hardwood Floor
Exterior
Features
Parking
Garage spaces 2
Garage type Attached
Other parking spaces 2
Total parking spaces 4
Property History
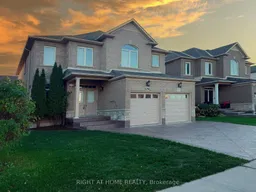 42
42