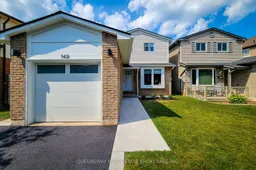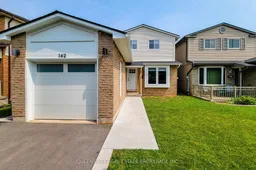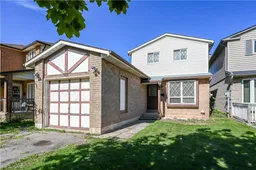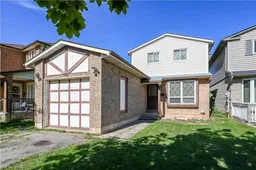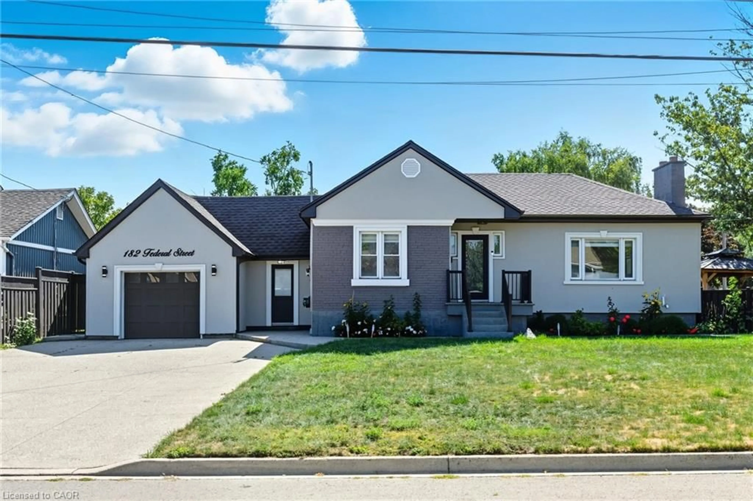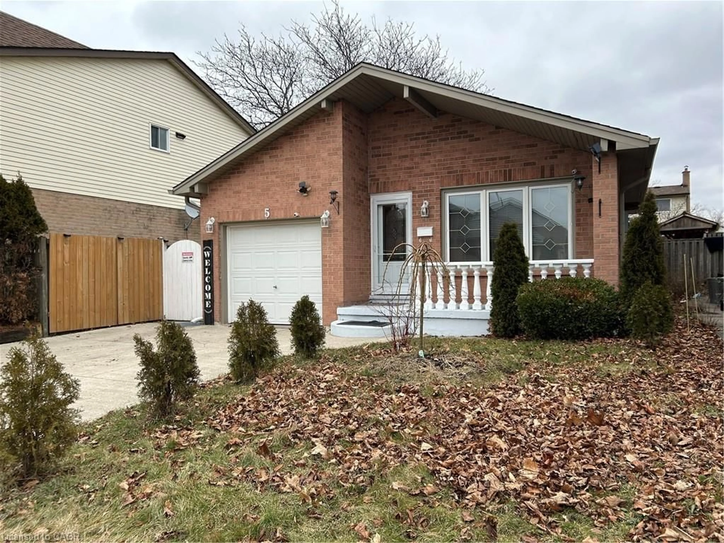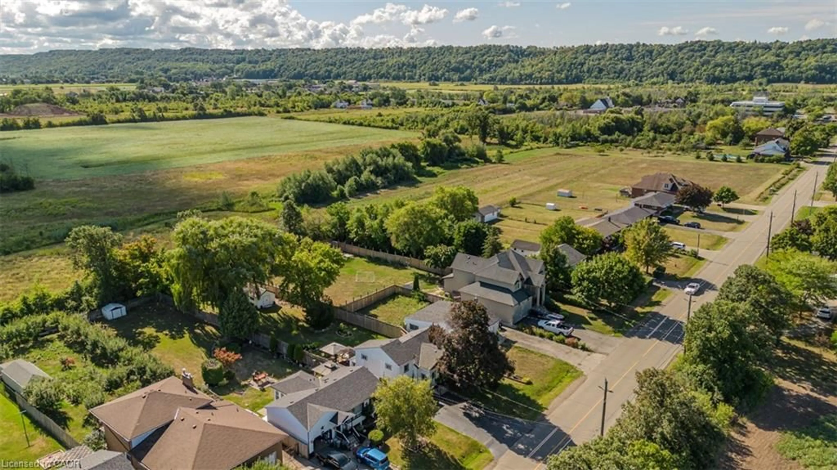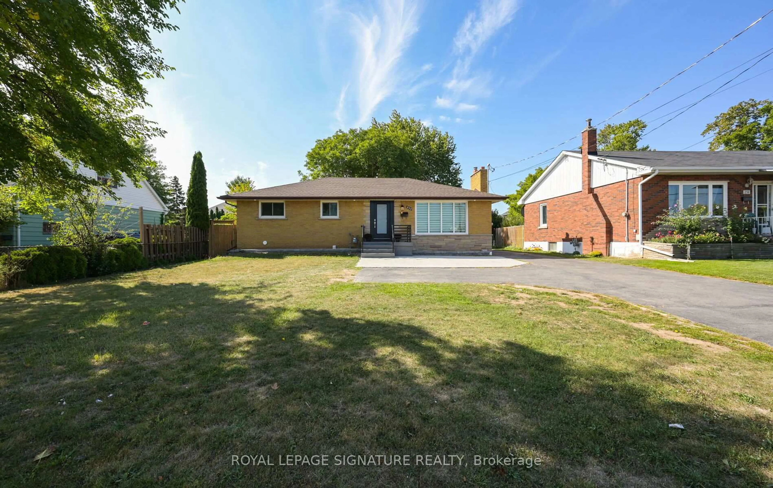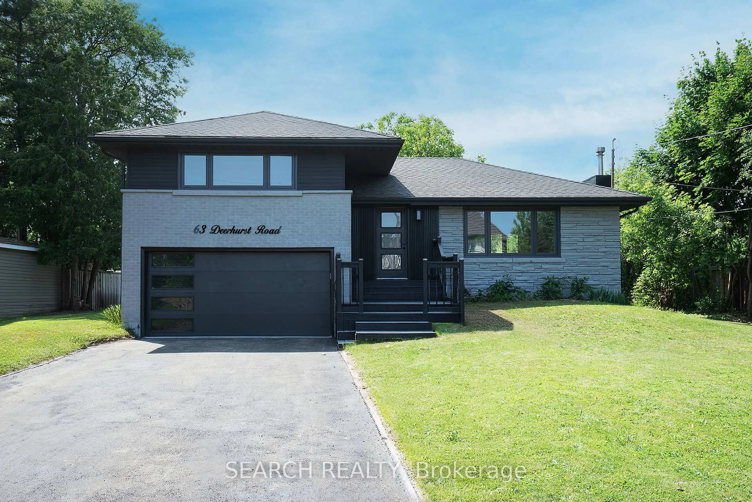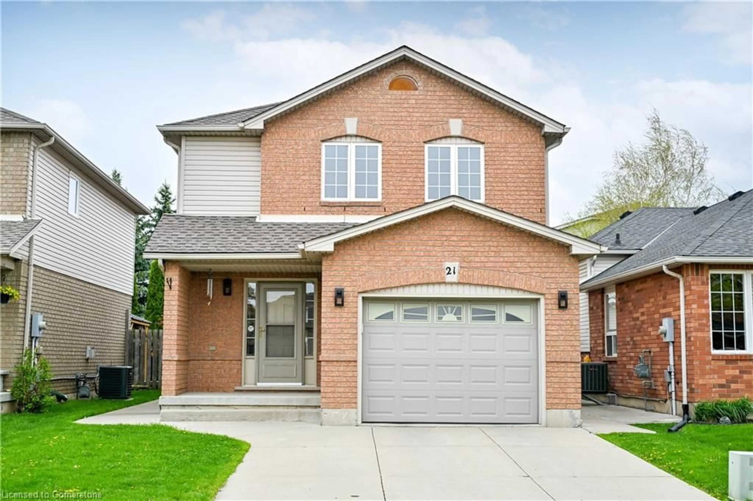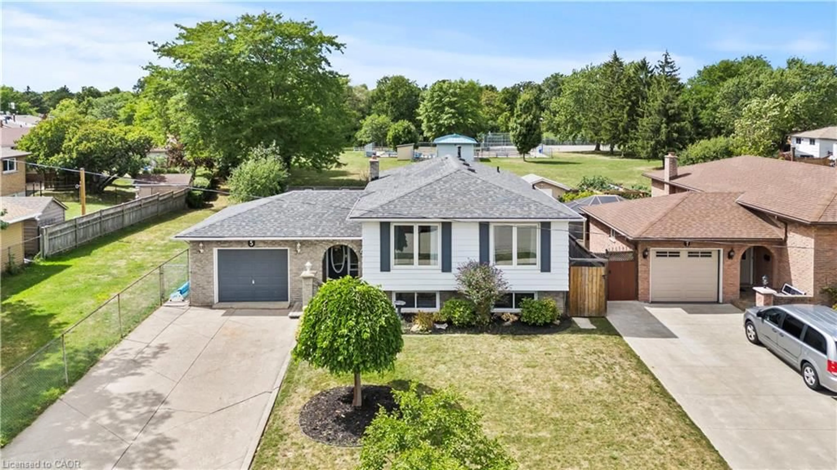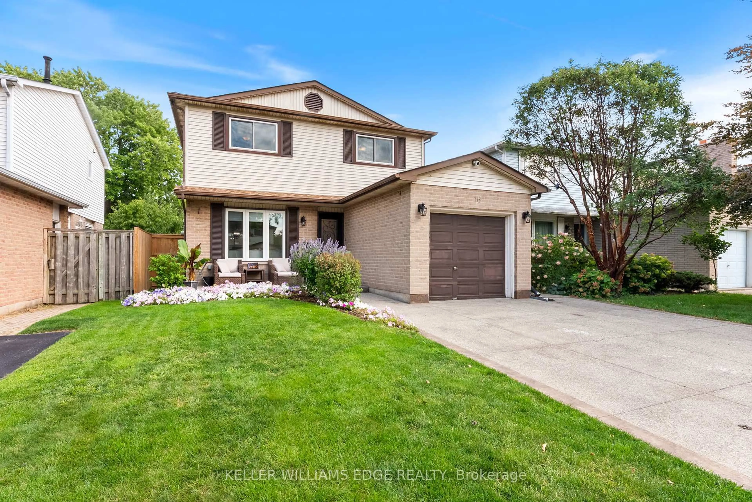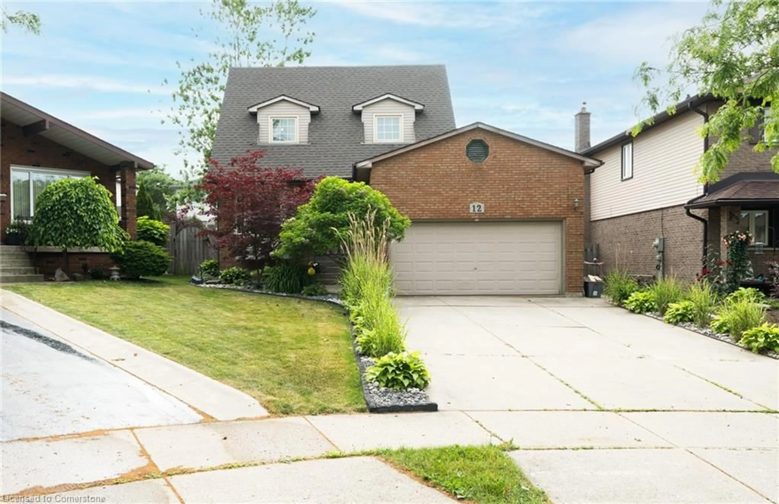Welcome to 142 Macintosh Drive - a beautifully renovated detached home in one of Stoney Creek's most sought-after neighbourhoods. This 3-bedroom, 1-bathroom gem offers bright, open-concept living with custom upgrades throughout. Step inside to a freshly updated main floor with luxury hardwood floors, pot lights, and a stunning white kitchen featuring quartz countertops, stainless steel appliances, and abundant storage - a dream for any home chef. Upstairs, you'll find 3 generously sized bedrooms and a modern 4-piece bath, all filled with natural light. The basement offers untapped potential, with a 3-piece rough-in and open layout, ready to be finished to your liking.Enjoy peace of mind with 2023 updates: roof, windows, interior/exterior doors, garage door, electrical system, insulated garage, furnace, AC, and new driveway. Walking distance to top-rated schools, parks, trails, and shops. Quick access to the highway makes commuting easy.This move-in-ready home is perfect for families, professionals, or investors looking for value in a vibrant, growing community.
Inclusions: Window Covering, Washing Machine, Dryer, Fridge, Dishwasher, Oven, TV Wall Mounts, Garage Door Remote
