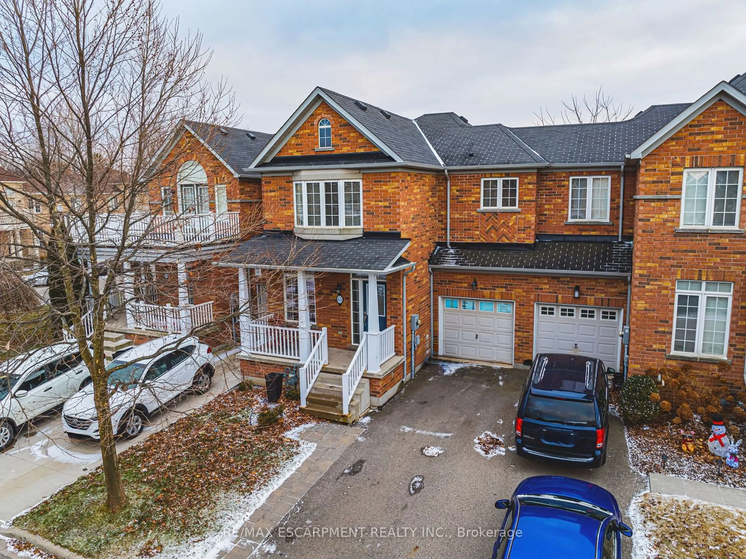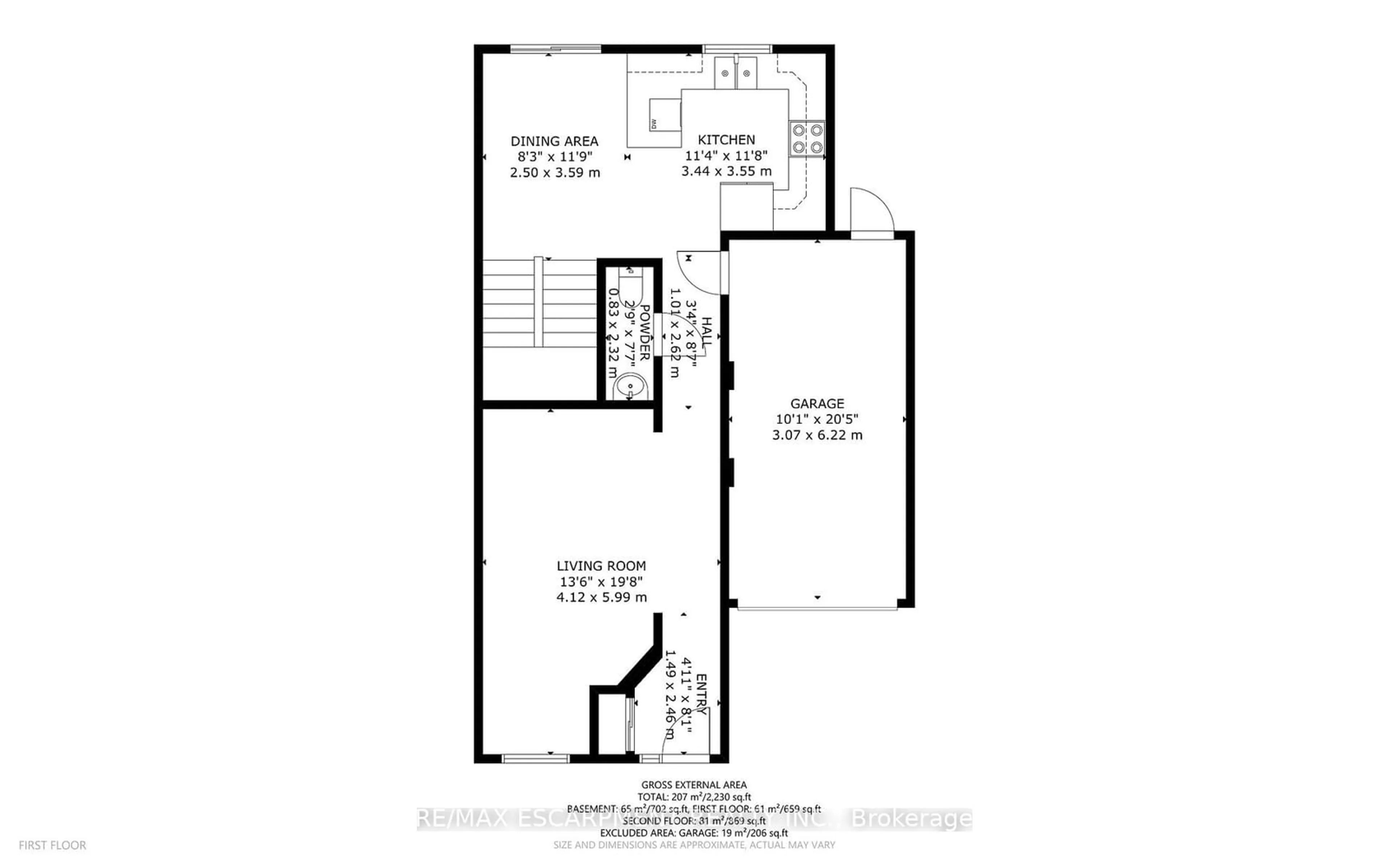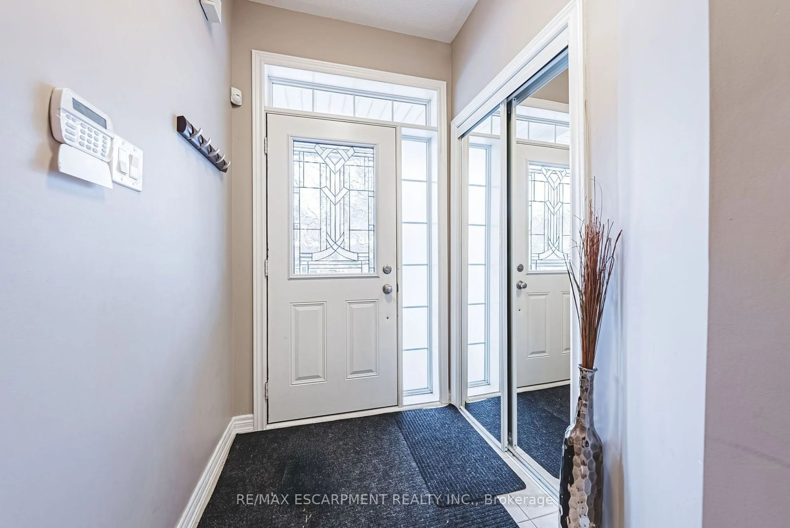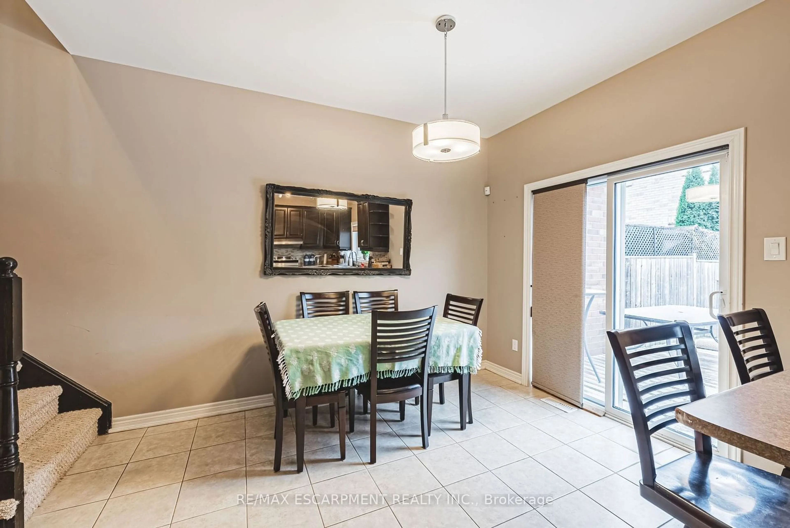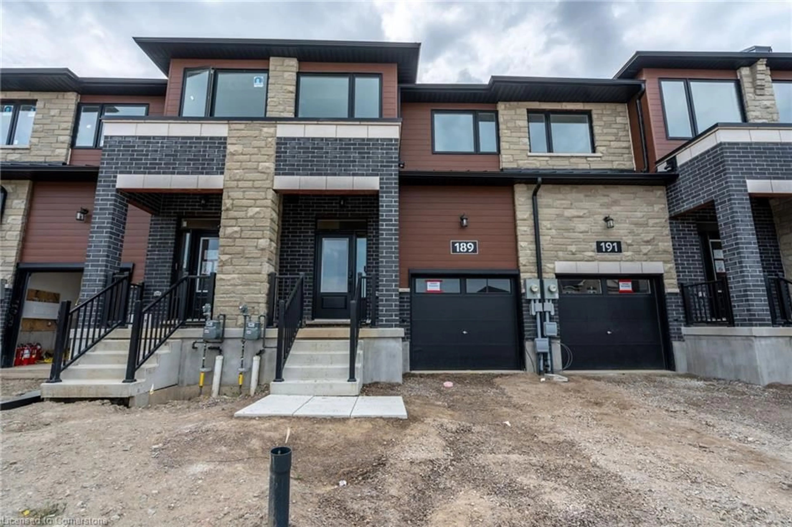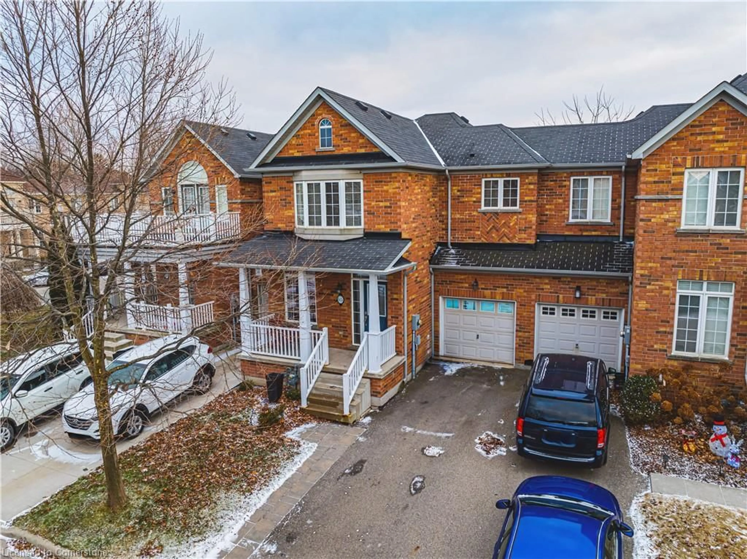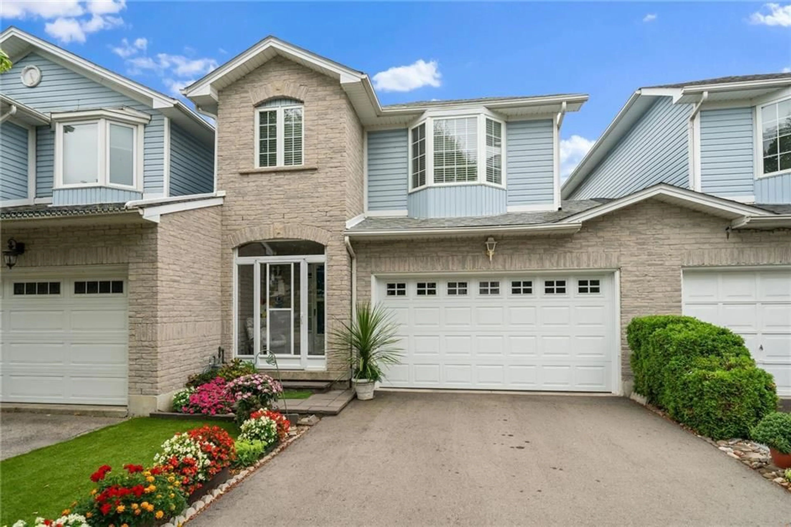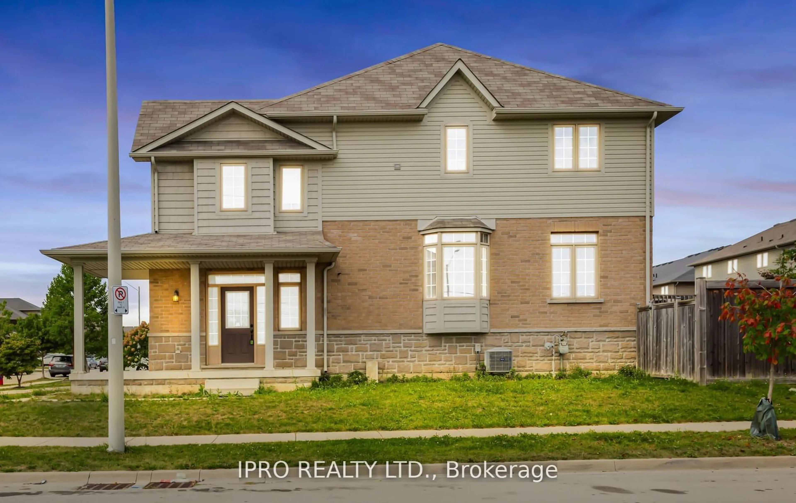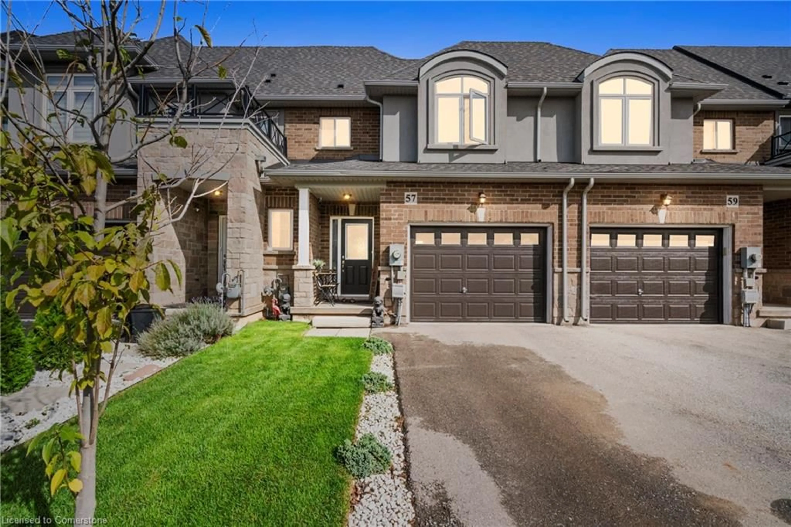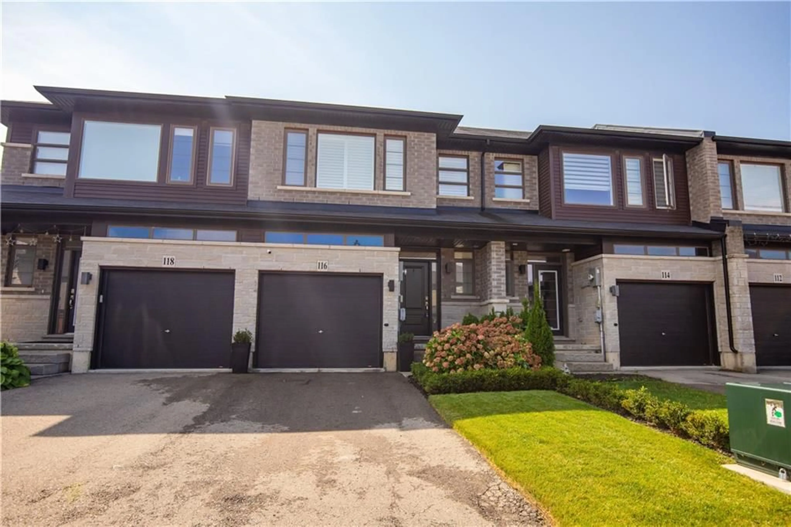65 Glendarling Cres, Hamilton, Ontario L8E 0A9
Contact us about this property
Highlights
Estimated ValueThis is the price Wahi expects this property to sell for.
The calculation is powered by our Instant Home Value Estimate, which uses current market and property price trends to estimate your home’s value with a 90% accuracy rate.Not available
Price/Sqft$431/sqft
Est. Mortgage$3,178/mo
Tax Amount (2024)$4,431/yr
Days On Market1 day
Description
Welcome to your dream home! This stunning freehold townhouse offers a blend of comfort and convenience, perfect for families and individuals alike. This 3-bedroom, 2.5-bath home boasts an inviting and spacious layout. The main level features a powder room, living room and an eat-in kitchen, ideal for hosting gatherings or enjoying family nights in. The well-appointed kitchen overlooks the backyard, offering ample storage and counter space for the home chef. Upstairs, the generous primary suite serves as a personal retreat, complete with a luxurious ensuite and a walk-in closet that provides plenty of storage. Two additional bedrooms on this level are perfect for children, guests, or a home office. The finished basement provides a versatile space for a cozy family room, home gym, or hobby area, ensuring theres a spot for everyone. Outside, enjoy the backyard from the deck, a perfect setting for summer barbecues or quiet morning coffees. This property is a true gem in a prime location. Walk to Fifty Point Conservation Area, enjoy the nearby marina, or unwind on Casablanca Beach. Commuting is a breeze with easy access to the QEW, making this home not only a tranquil escape but also a convenient hub for travel. With no road fees to worry about, this exceptional townhouse promises a lifestyle of ease and enjoyment. Don't miss the opportunity to make this house your home!
Upcoming Open House
Property Details
Interior
Features
Main Floor
Foyer
0.00 x 0.00Living
5.99 x 4.11Dining
3.58 x 2.51Kitchen
3.45 x 3.56Exterior
Features
Parking
Garage spaces 1
Garage type Attached
Other parking spaces 2
Total parking spaces 3
Property History
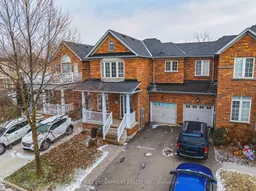 40
40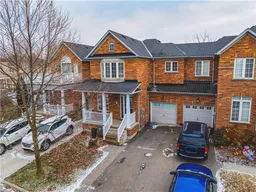
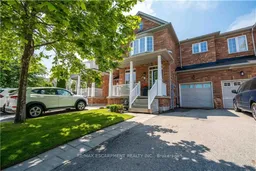
Get up to 0.5% cashback when you buy your dream home with Wahi Cashback

A new way to buy a home that puts cash back in your pocket.
- Our in-house Realtors do more deals and bring that negotiating power into your corner
- We leverage technology to get you more insights, move faster and simplify the process
- Our digital business model means we pass the savings onto you, with up to 0.5% cashback on the purchase of your home
