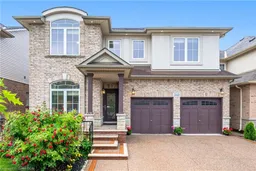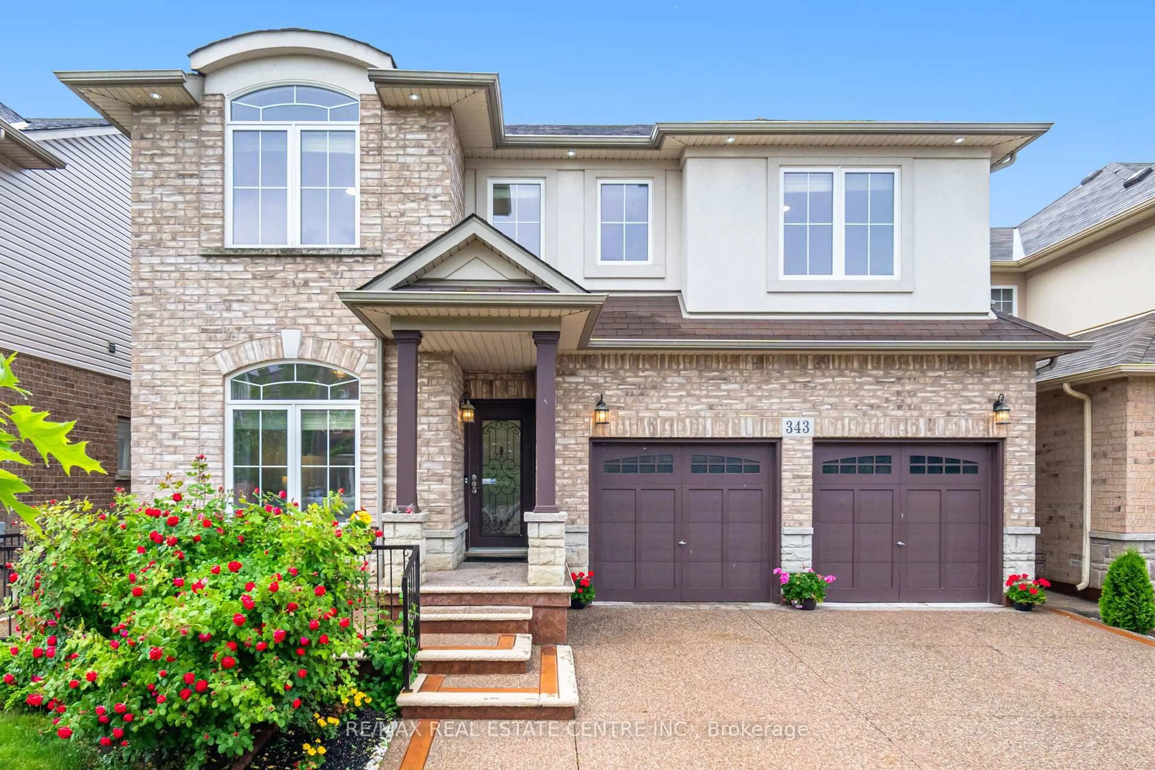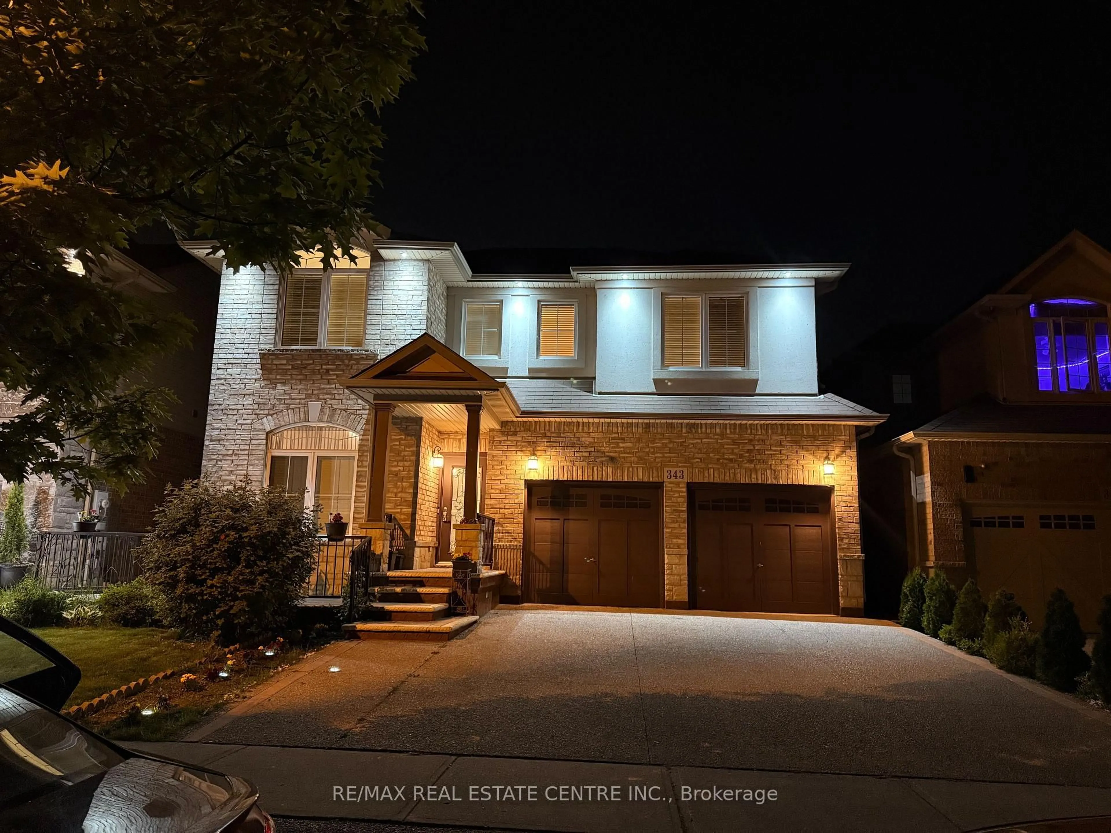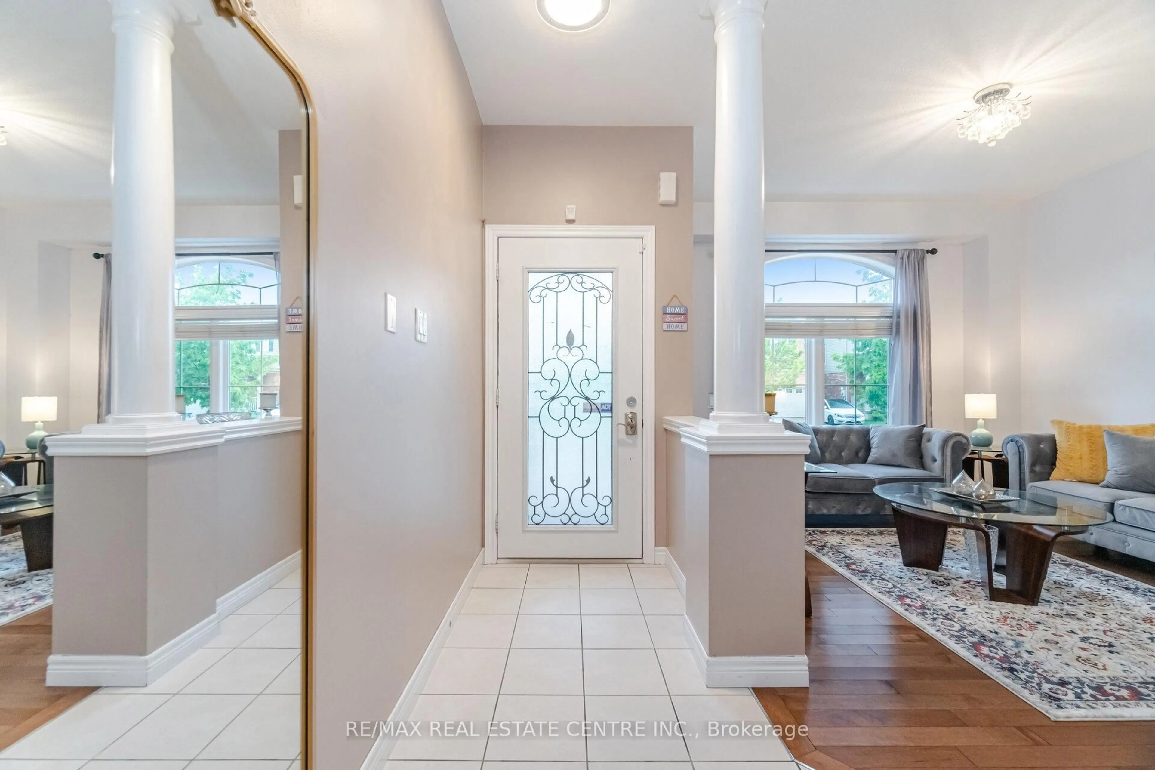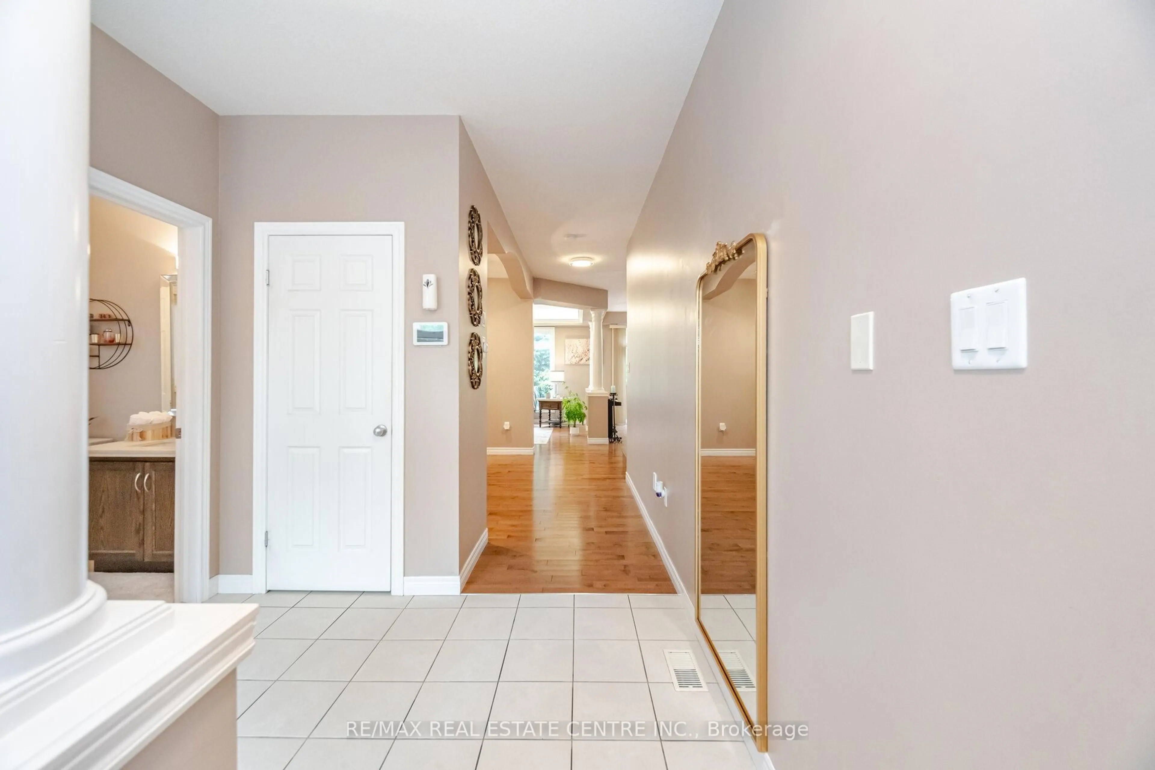343 Montreal Circ, Hamilton, Ontario L8E 0C7
Contact us about this property
Highlights
Estimated valueThis is the price Wahi expects this property to sell for.
The calculation is powered by our Instant Home Value Estimate, which uses current market and property price trends to estimate your home’s value with a 90% accuracy rate.Not available
Price/Sqft$436/sqft
Monthly cost
Open Calculator

Curious about what homes are selling for in this area?
Get a report on comparable homes with helpful insights and trends.
+1
Properties sold*
$885K
Median sold price*
*Based on last 30 days
Description
Welcome to this luxurious home! Stunning Beautiful Quality Build Home Situated In The Very Sought After Neighbourhood Of Fifty Point, Just Steps To The Lake Ontario! Neighbourhood Parks, Marina, Schools, University, Costco & Shopping centre. Let's Be Part Of Fifty Point In Stoney Creek. That's Where You Will Find This Gorgeous 2 Storey, 4+1 Bedroom Home With All The Upgrades, Hardwood flooring, Upgraded Kitchen Extended Cabinetry, Pot Lights, Modern New light Fixtures, Walk-Out To Beautiful Deck. Gas Fireplace, Centre Island With Granite Countertop In Kitchen & All Bathrooms. Generously sized bedrooms ensure comfort for every member of the household, around 4000 sqft of living space! Fully Finished Basement Features Bedroom, Bathroom, Second Kitchen & Movie Room. Potential In-Law Suit with separate entrance from the garage. Easy access to QEW, Potential Income Property, bright and airy design, spacious layout, outdoor retreat, fully fenced private backyard is an ideal setting for enjoying your privacy outdoors. Upstairs features a primary bedroom retreat with walk-in closet and five pieces ensuite with standup shower and Jacuzzi tub. Move in ready! 2nd Floor Laundry, Oak Stairs With Iron Pickets, Easy Access, Room Measurements As Per Builder's Plan And Are Approximate, Buyer and Buyer's agent to do their own due diligence.
Property Details
Interior
Features
Main Floor
Living
3.68 x 3.05hardwood floor / Picture Window / Separate Rm
Dining
4.39 x 3.78hardwood floor / Picture Window / Separate Rm
Family
4.34 x 4.24hardwood floor / Picture Window / Open Concept
Kitchen
5.36 x 4.9hardwood floor / W/O To Deck / Open Concept
Exterior
Features
Parking
Garage spaces 2
Garage type Attached
Other parking spaces 2
Total parking spaces 4
Property History
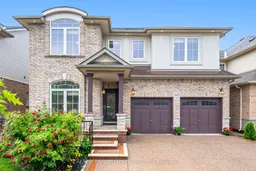 50
50