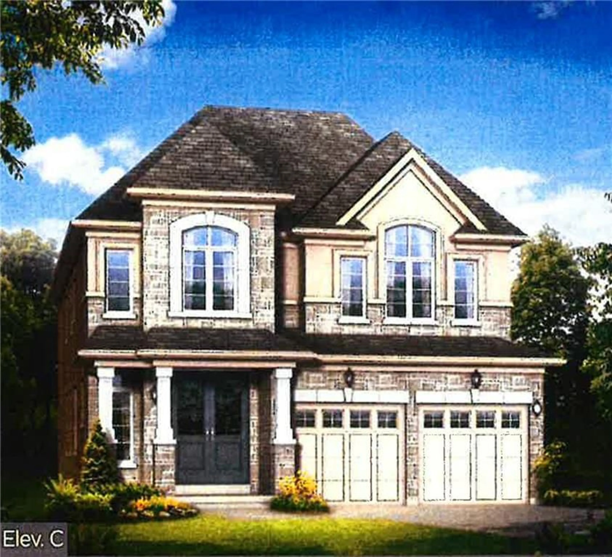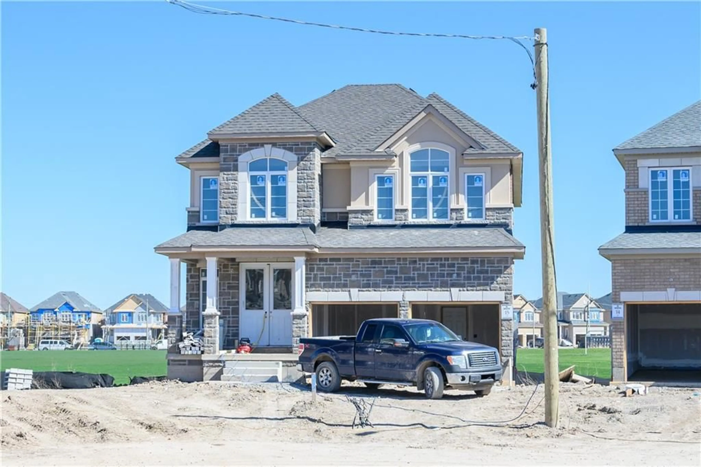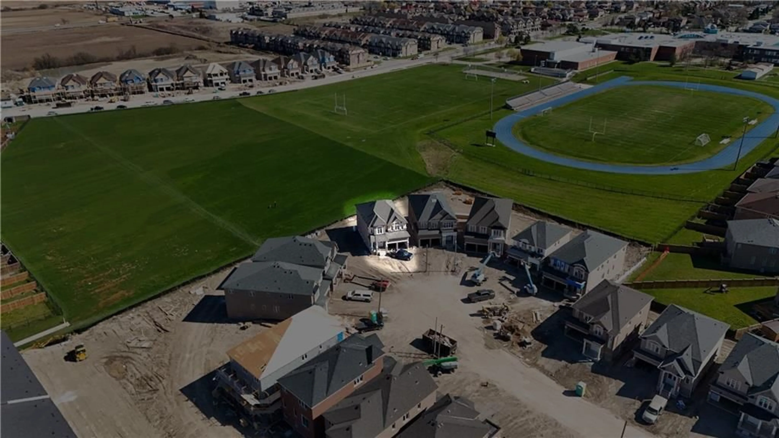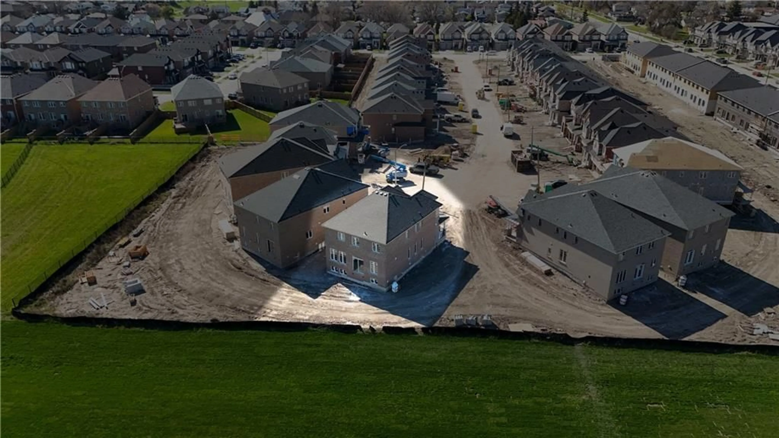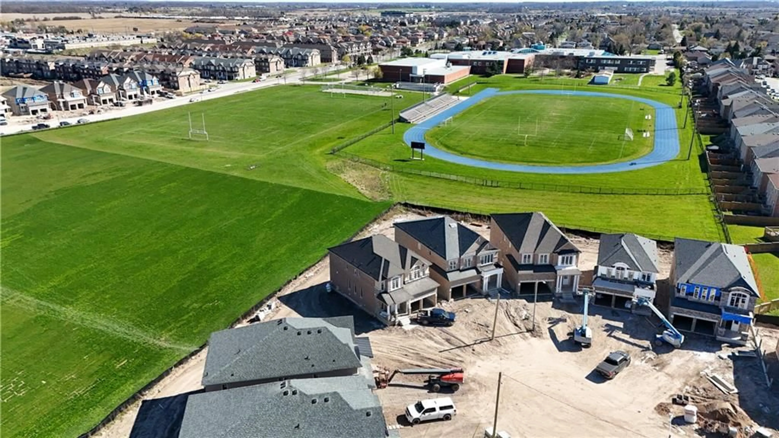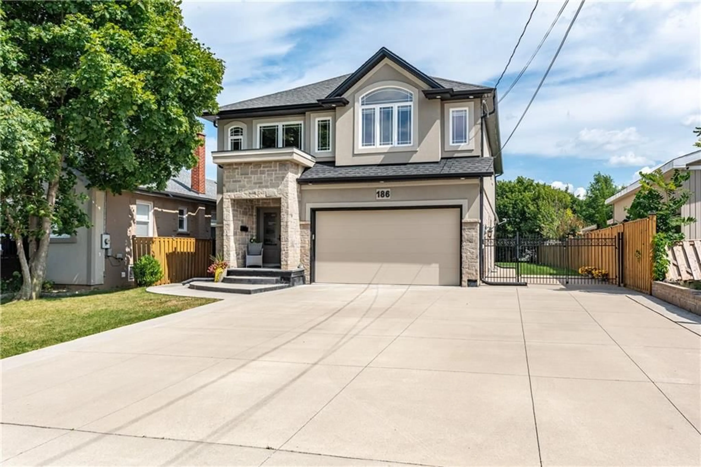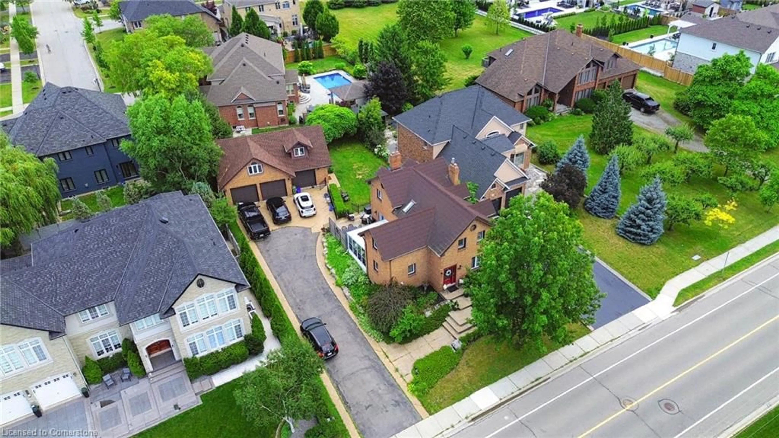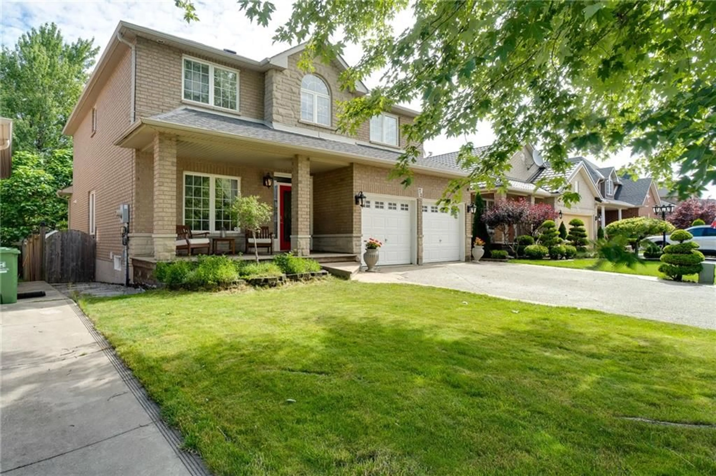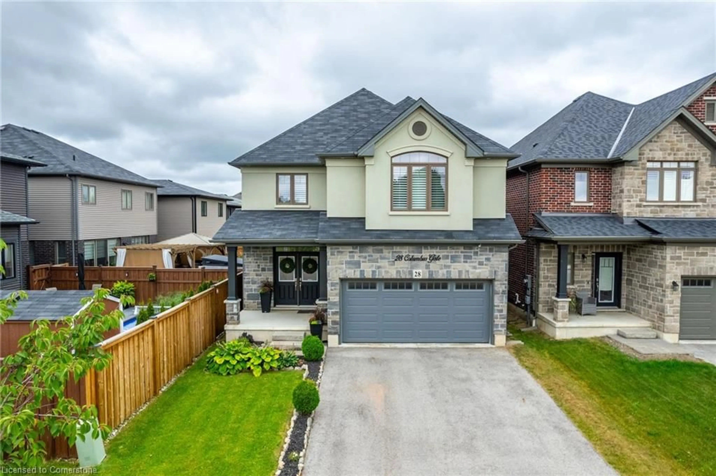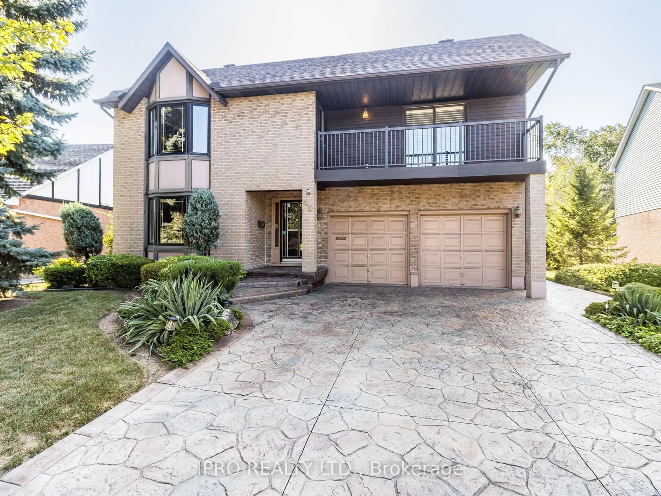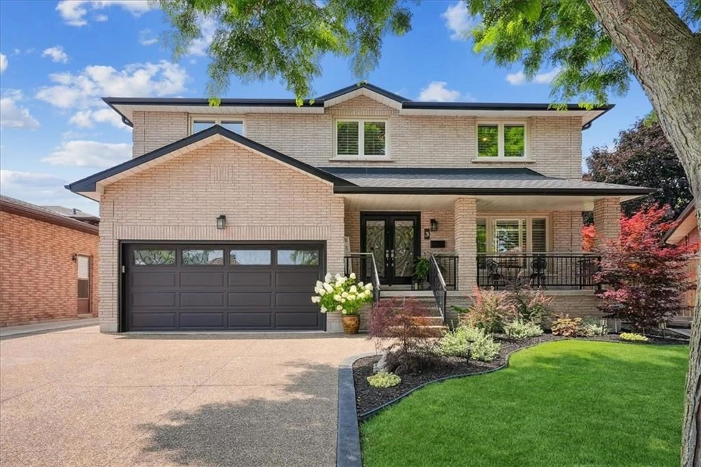64 SHAWBRIDGE Crt, Stoney Creek, Ontario L8J 0J8
Contact us about this property
Highlights
Estimated ValueThis is the price Wahi expects this property to sell for.
The calculation is powered by our Instant Home Value Estimate, which uses current market and property price trends to estimate your home’s value with a 90% accuracy rate.Not available
Price/Sqft$519/sqft
Est. Mortgage$6,008/mo
Tax Amount (2024)$1/yr
Days On Market104 days
Description
ELEGANT & SOPHISTICATED, BRAND NEW ROSEHAVEN BUILD … Spacious, all-brick “CABERNET” model, 2-storey, 4 bedroom, 4 bathroom, 2,695 sq ft family home at 64 Shawbridge Court. Nestled on a PREMIUM LOT in the SOLD OUT “On The Ridge” development on the Stoney Creek mountain, this home is sure to impress with over $300,000 in UPGRADES! Soaring 9’ ceilings on all levels (including basement!), French Provincial & Traditional architecture details, imported ceramic flooring, wide plank engineered hardwood flooring, stone kitchen counter tops, freestanding tub in primary ensuite, 200-amp service, Rough-in for EVC station, BBQ gas line to rear of home, cold cellar, oak stair treads & SO MUCH MORE! WALKING DISTANCE to several elementary schools & Saltfleet District High school, and ideally located near major entertainment like Cineplex Movie Theatre, Splitsville Bowling Alley, Mohawk 4-Ice Sports Centre + EASY HWY ACCESS to The LINC & Redhill. All amenities including shopping, trendy restaurants, and public transit nearby. CONVENIENT & LUXURIOUS LIVING for the whole family in this UPSCALE, brand-new build! *Room sizes approximate.
Property Details
Interior
Features
2 Floor
Primary Bedroom
18 x 14coffered ceiling / walk-in closet
Bathroom
10 x 105+ Piece
Bedroom
12 x 12Walk-in Closet
Bathroom
6 x 44-piece / semi-ensuite (walk-thru)
Exterior
Features
Parking
Garage spaces 2
Garage type -
Other parking spaces 4
Total parking spaces 6
Property History
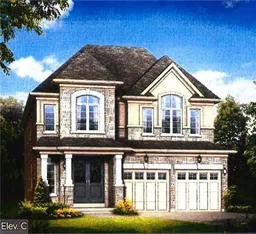 13
13 33
33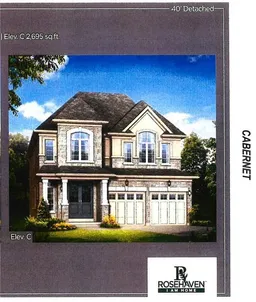
Get up to 0.5% cashback when you buy your dream home with Wahi Cashback

A new way to buy a home that puts cash back in your pocket.
- Our in-house Realtors do more deals and bring that negotiating power into your corner
- We leverage technology to get you more insights, move faster and simplify the process
- Our digital business model means we pass the savings onto you, with up to 0.5% cashback on the purchase of your home
