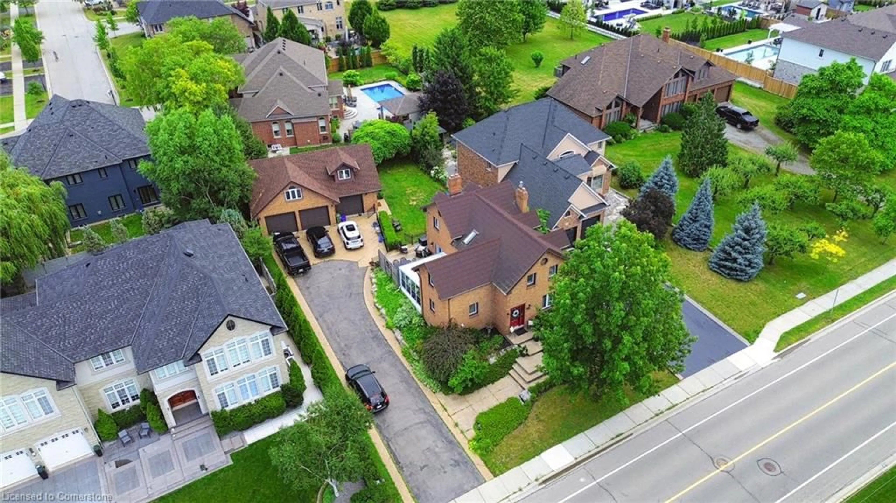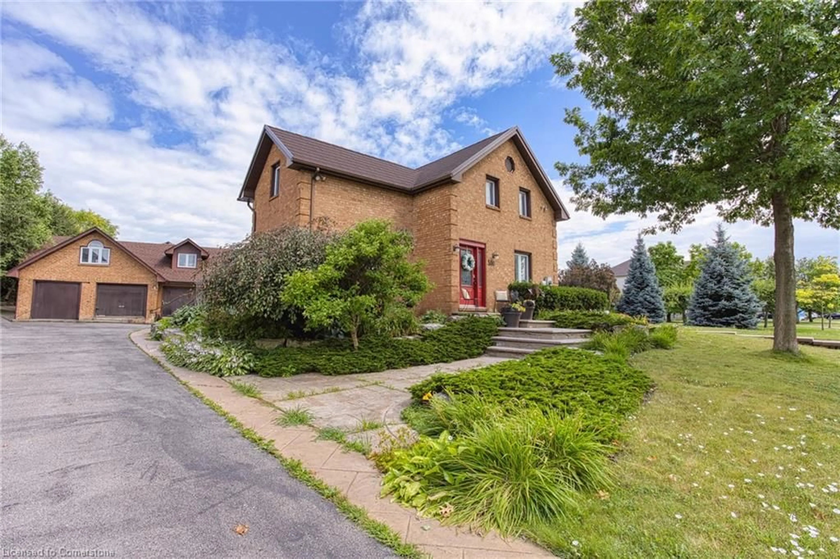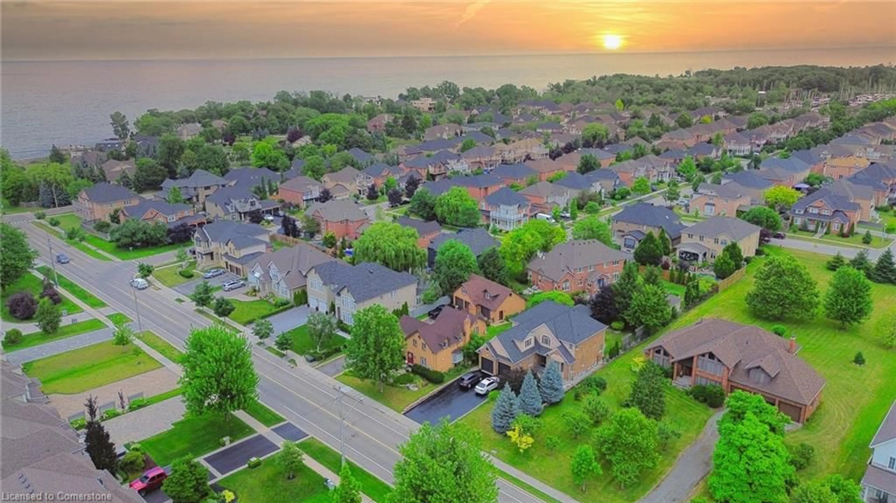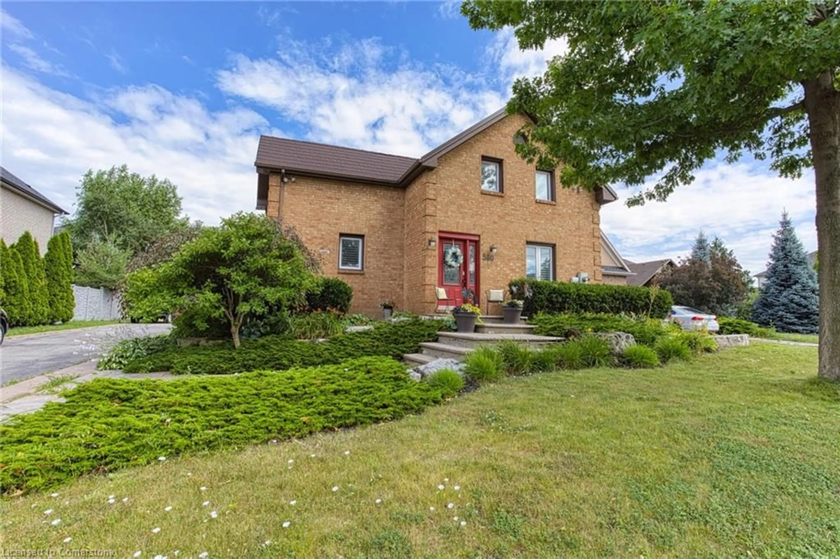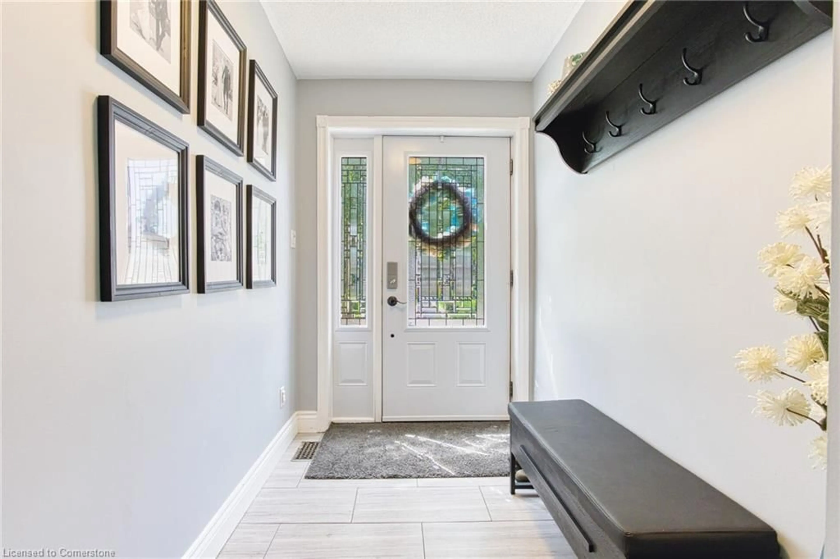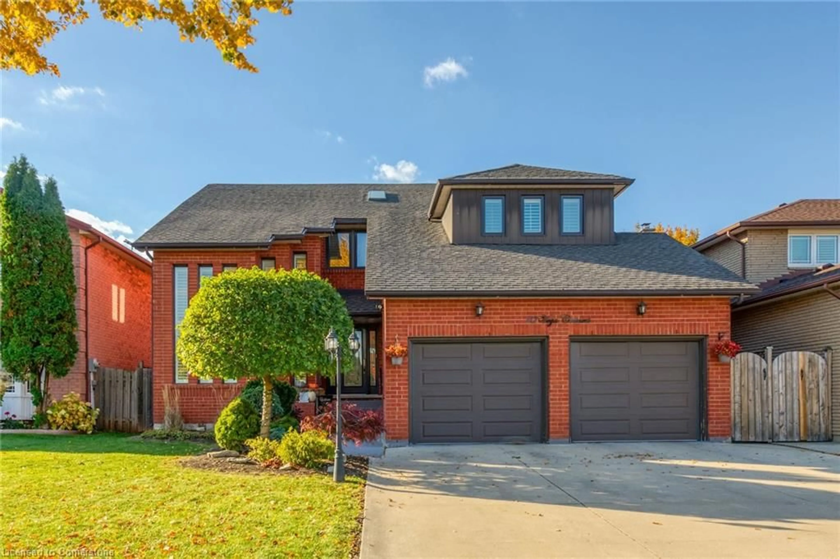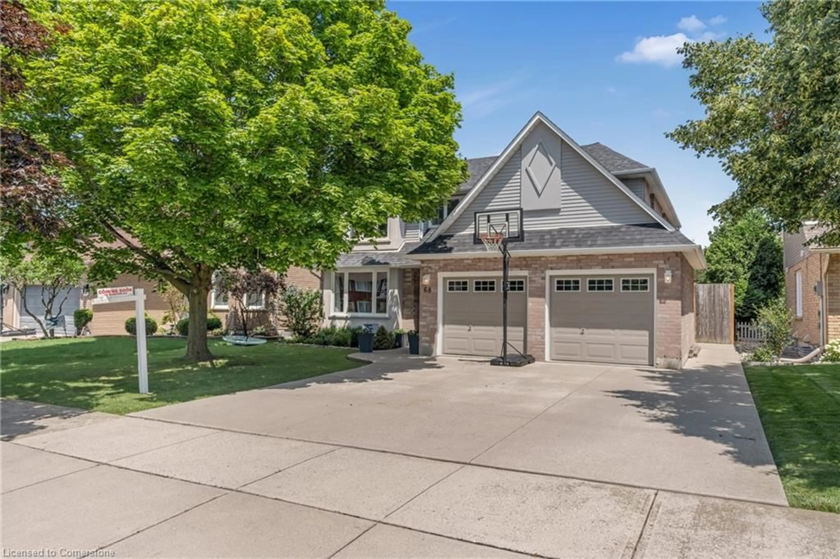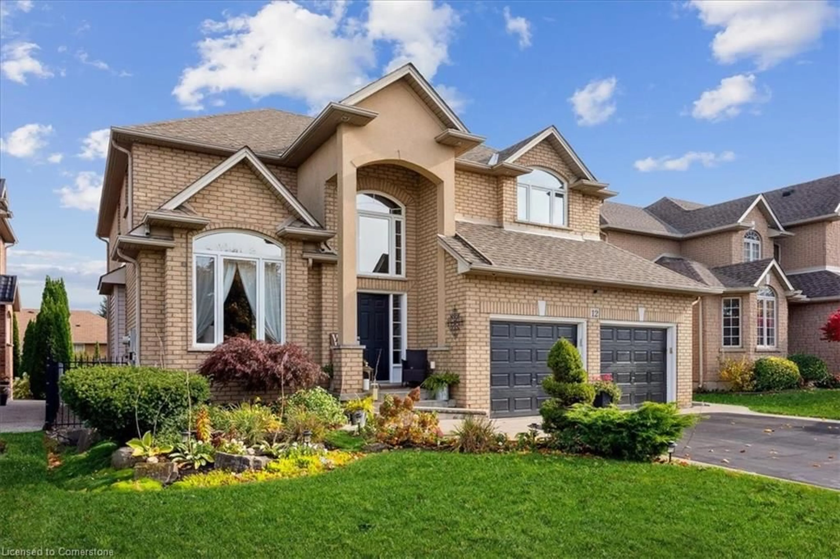580 Fifty Rd, Stoney Creek, Ontario L8E 5T5
Contact us about this property
Highlights
Estimated ValueThis is the price Wahi expects this property to sell for.
The calculation is powered by our Instant Home Value Estimate, which uses current market and property price trends to estimate your home’s value with a 90% accuracy rate.Not available
Price/Sqft$649/sqft
Est. Mortgage$5,798/mo
Tax Amount (2023)$8,785/yr
Days On Market55 days
Description
Welcome to 580 Fifty Road, an exquisite abode nestled in Stoney Creek, blending sophistication with functionality, ideally suited for families, those desiring the comfort of multi-generational living or investors alike. Step inside to discover an array of opulent features, including a steel roof under a transferable 50-year warranty, an in-ground sprinkler system, and a captivating enclosed three-season sunroom, perfect for year round enjoyment. The heart of the home is the gourmet kitchen, outfitted with gleaming stainless steel appliances, marble countertops, and white cabinetry complemented by a sizable island and peninsula with breakfast bars. Entertaining is effortless with the spacious dining area and welcoming living room, leading out onto a splendid deck. Indulge in the luxurious primary suite, complete with dual closets, an inviting fireplace, and an indulgent 5-piece ensuite. The upper level also boasts two additional airy bedrooms and a contemporary 4-piece bathroom. The finished basement provides two extra bedrooms and a generous-sized rec room with a fireplace. The property doesn't stop impressing with over 1000 sqft detached garage and a 700 sqft finished loft space, offering potential as an in-law suite with all amenities including climate control and central vac. With ample parking for 10+ vehicles, this home is a stone's throw from Lake Ontario, the 50 Point Yacht Club, and a short distance from the amenities at Winona Crossing Shopping Plaza.
Property Details
Interior
Features
Main Floor
Foyer
0 x 0Dining Room
19.04 x 12.09Living Room
21.01 x 15.04Kitchen
13.07 x 9.1Exterior
Features
Parking
Garage spaces 3
Garage type -
Other parking spaces 10
Total parking spaces 13
Property History
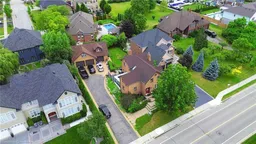 50
50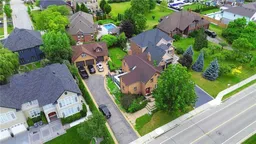
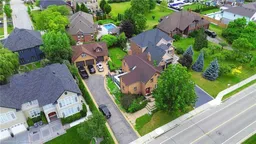
Get up to 1% cashback when you buy your dream home with Wahi Cashback

A new way to buy a home that puts cash back in your pocket.
- Our in-house Realtors do more deals and bring that negotiating power into your corner
- We leverage technology to get you more insights, move faster and simplify the process
- Our digital business model means we pass the savings onto you, with up to 1% cashback on the purchase of your home
