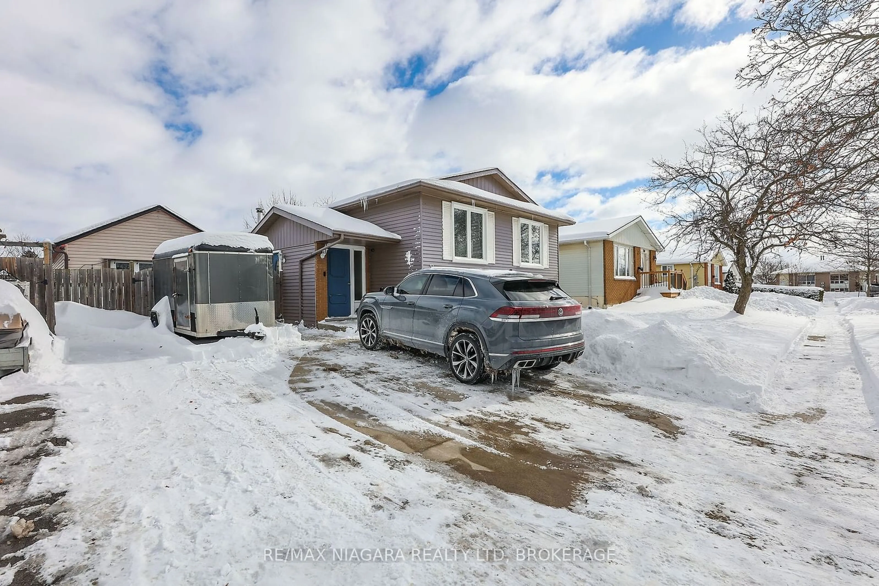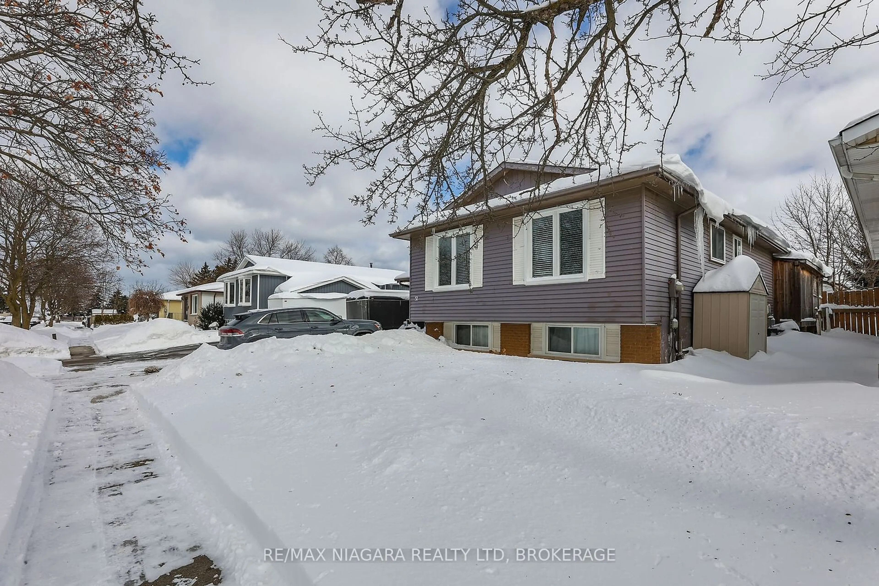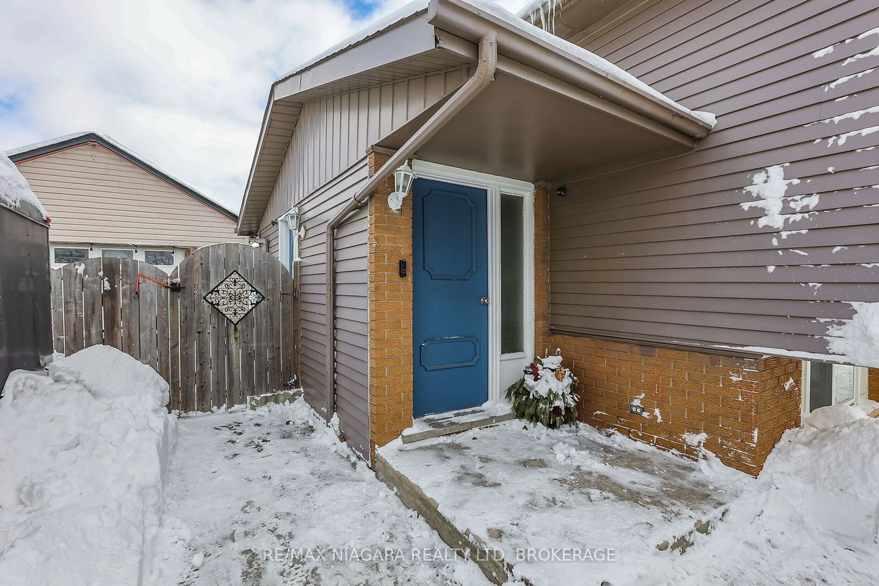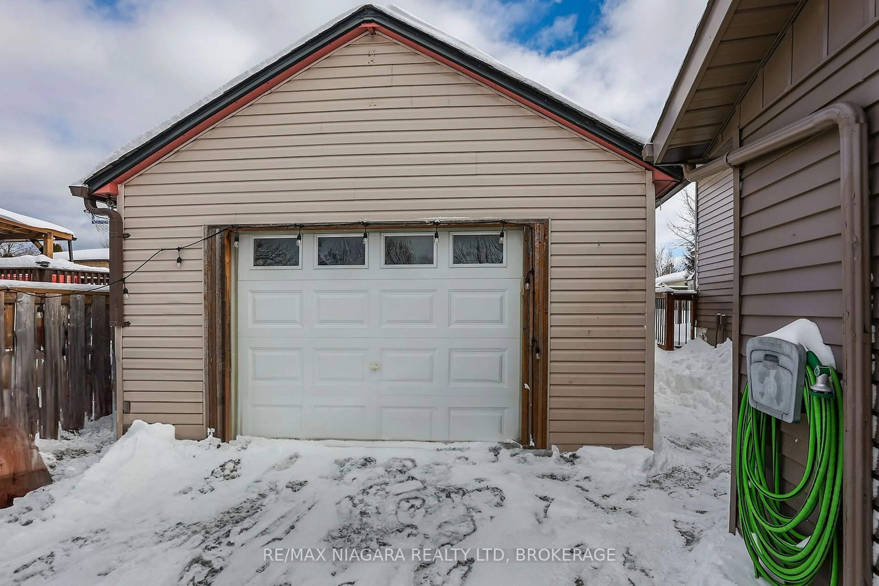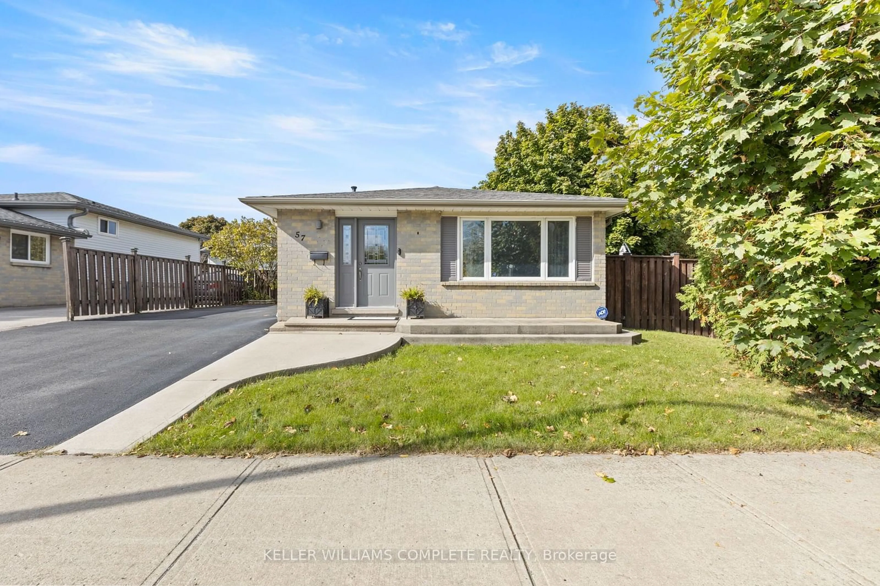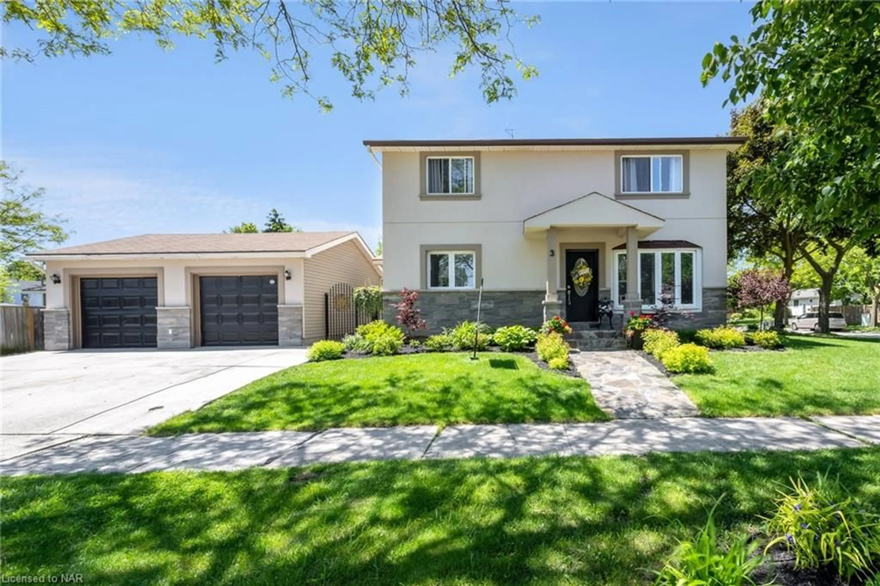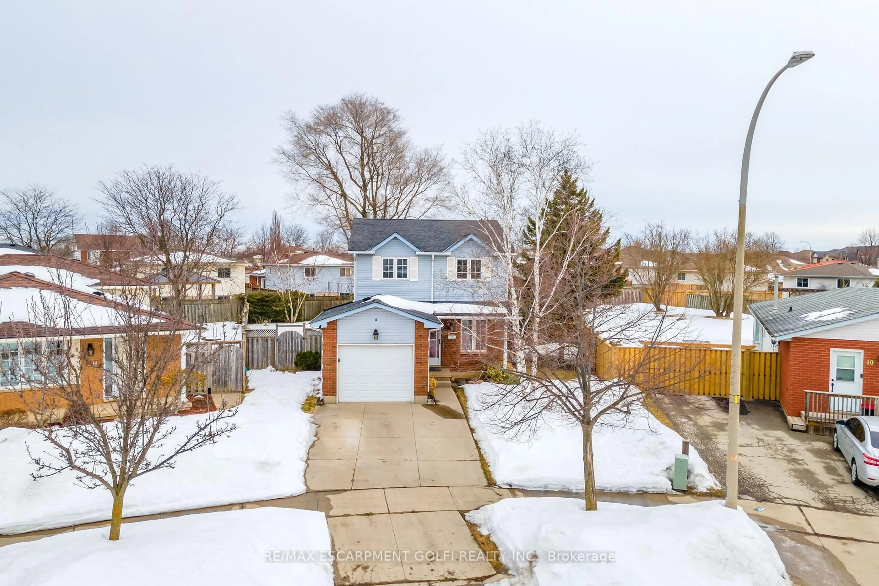52 Yorkdale Cres, Hamilton, Ontario L8J 1E5
Contact us about this property
Highlights
Estimated ValueThis is the price Wahi expects this property to sell for.
The calculation is powered by our Instant Home Value Estimate, which uses current market and property price trends to estimate your home’s value with a 90% accuracy rate.Not available
Price/Sqft$510/sqft
Est. Mortgage$3,757/mo
Tax Amount (2024)$3,783/yr
Days On Market43 days
Description
Welcome to your new home in beautiful Valley Park!! If you are not familiar with this area you need to be. It has amazing amenities including quality schools, close proximity to highway access, it is well connected to public transit, seconds to the Valley Park Community Centre and Arena and so many other recreational activities are at your fingertips. This 2+2 bedroom, raised bungalow is finished from top to bottom and includes approximately 2000 square feet of living space. The entire main floor was remodelled in 2018 and includes a beautiful open layout with all new luxury flooring, a stunning custom kitchen, 2 updated bathrooms and a walk in closet that you can daydream about!! There are 2 ways to access the fully fenced backyard: 1 is directly off the front foyer and the other is off the primary suit which goes directly to a 3 season bonus area. The current owners use it as a beautiful outdoor entertaining space fully equipped with a 7 seater 2016 hot tub, with the louvred walls this offers you as much or as little privacy as you could want!! The lower level is bright and spacious and that too, was remodelled in 2023 including all flooring and bathroom as well. The exterior of the home has been meticulously maintained and has a double wide concrete driveway and a 1.5 detached garage that is finished as additional space. Other updates include most windows in 2019, high efficiency furnace and 100amp breakers. This is a home to not be missed, come and see it today!!
Property Details
Interior
Features
Bsmt Floor
4th Br
3.13 x 3.353rd Br
3.04 x 0.04Bathroom
2.37 x 2.49Family
5.73 x 3.29Exterior
Features
Parking
Garage spaces 1.5
Garage type Detached
Other parking spaces 4
Total parking spaces 5
Property History
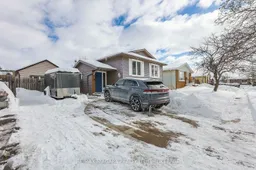 44
44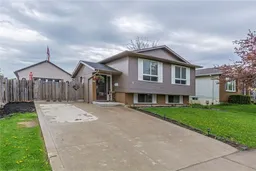
Get up to 0.5% cashback when you buy your dream home with Wahi Cashback

A new way to buy a home that puts cash back in your pocket.
- Our in-house Realtors do more deals and bring that negotiating power into your corner
- We leverage technology to get you more insights, move faster and simplify the process
- Our digital business model means we pass the savings onto you, with up to 0.5% cashback on the purchase of your home
