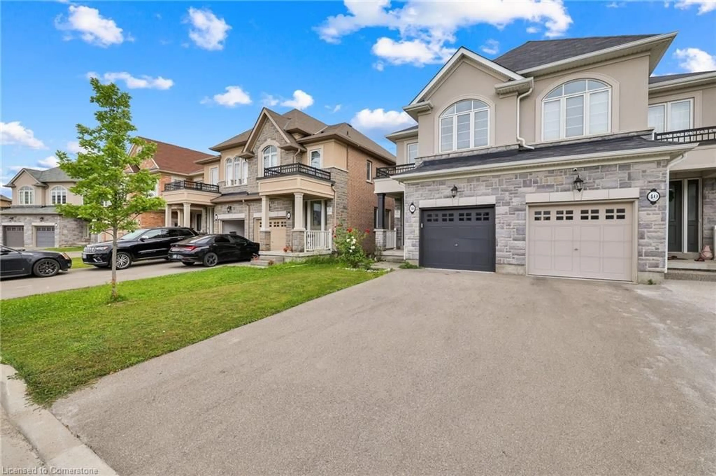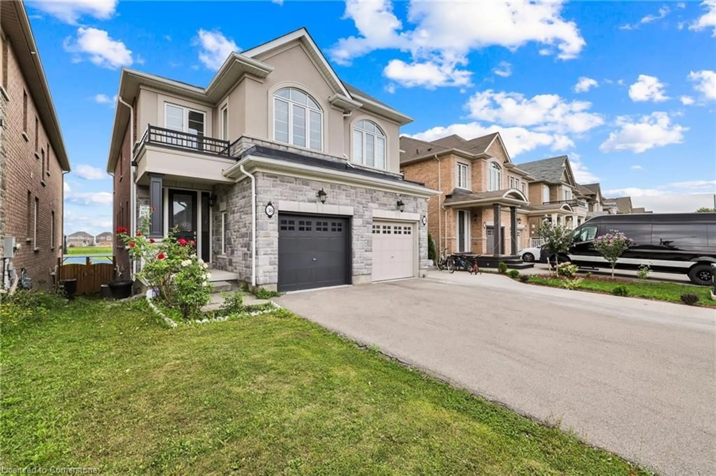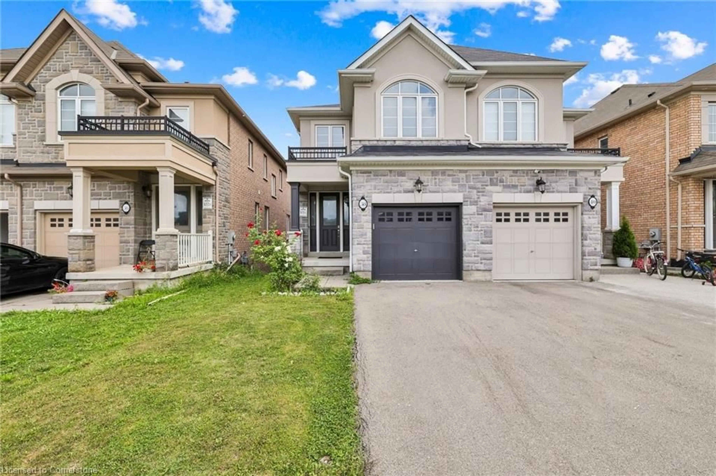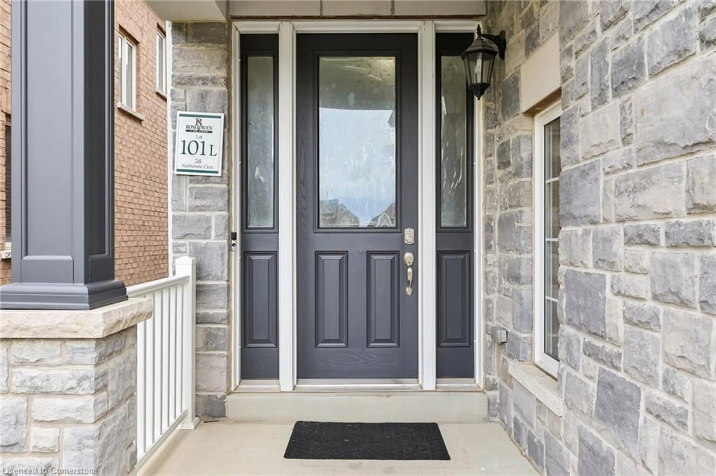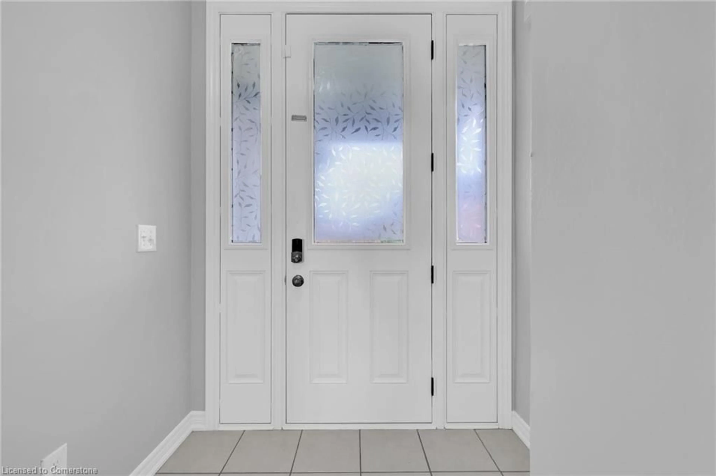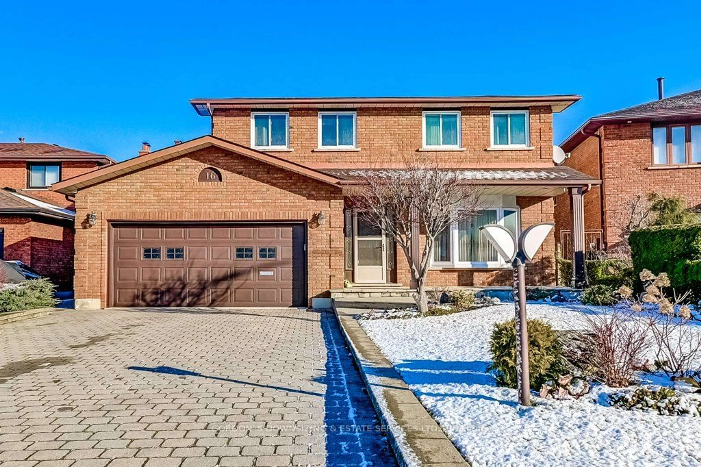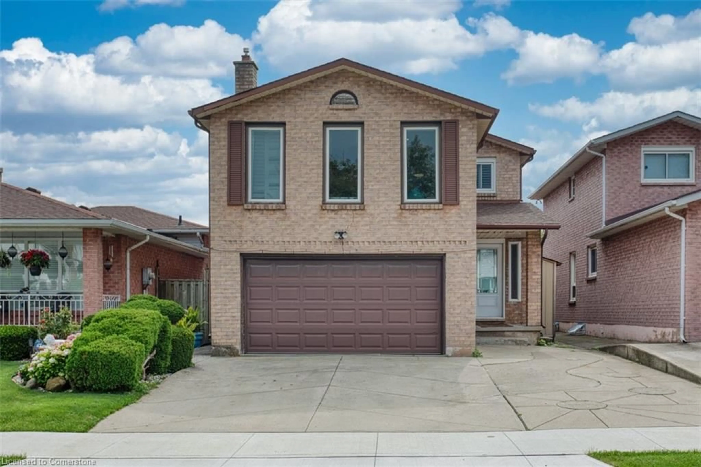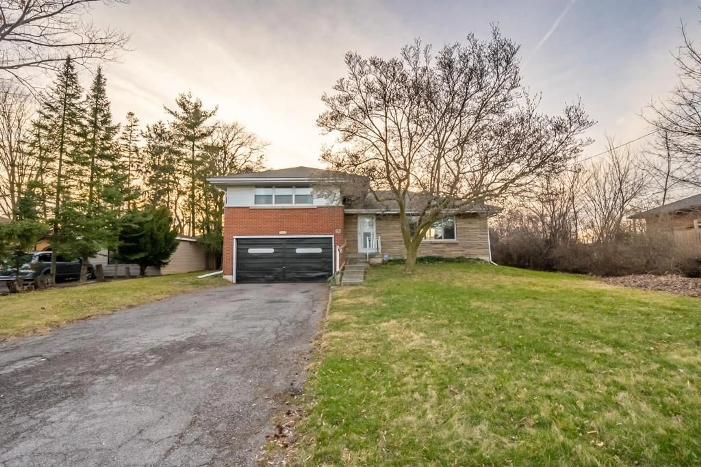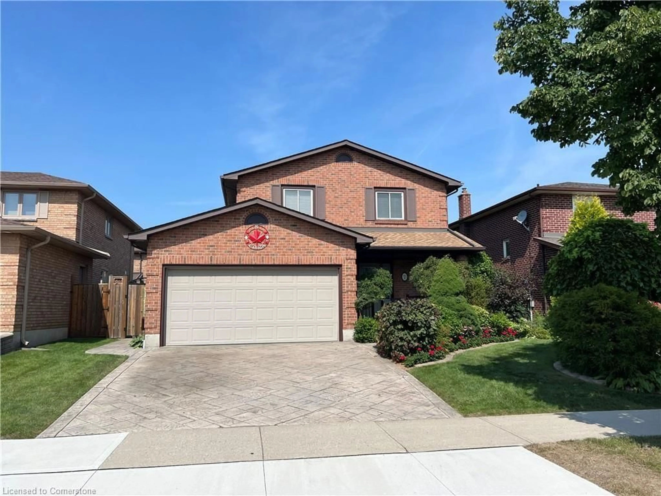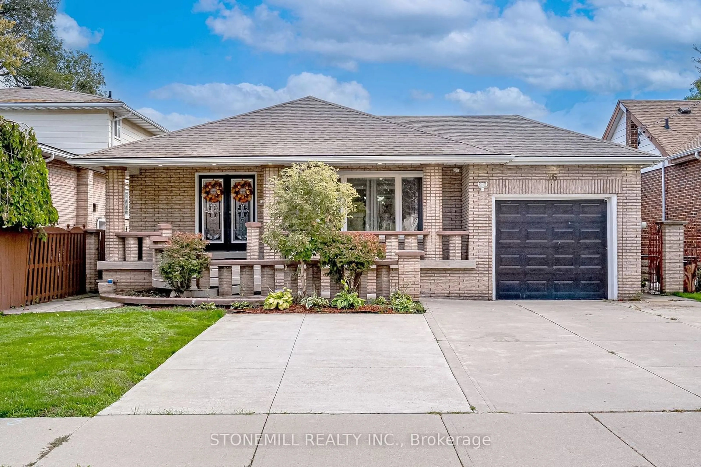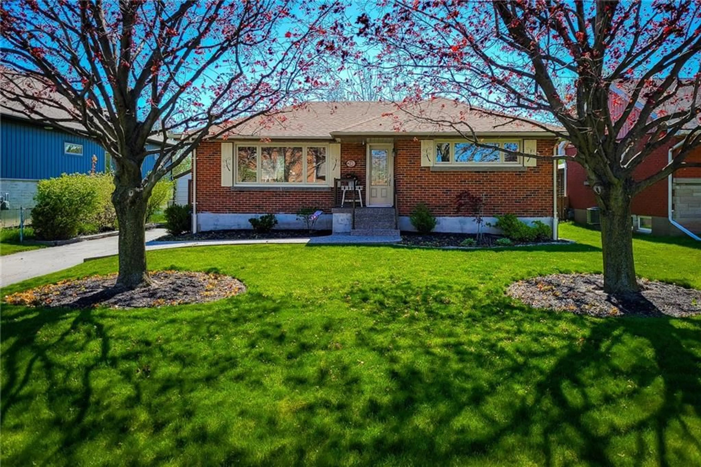38 Narbonne Cres, Stoney Creek, Ontario L8J 0J7
Contact us about this property
Highlights
Estimated ValueThis is the price Wahi expects this property to sell for.
The calculation is powered by our Instant Home Value Estimate, which uses current market and property price trends to estimate your home’s value with a 90% accuracy rate.Not available
Price/Sqft$444/sqft
Est. Mortgage$3,822/mo
Tax Amount (2024)$4,907/yr
Days On Market72 days
Description
Gorgeous Semi Detached home in a highly sought-after Stoney creek mountain community neighborhood. Located On A Quiet Family Friendly crescent. Bright, Spacious and well maintained home. Quartz counter tops, tall cabinets and center island in kitchen. Gleaning Hardwood floors through out. Great layout with spacious bedrooms and a loft/family room(Convertible to 4th Bed room) in second floor. Conveniently located laundry on second floor. Car garage with auto opener and entry to home. Large backyard with potential walk out entrance from unspoiled basement. Premium lot & Fully fenced back yard with no neighbors on back. Backing on to park and playgrounds. Unobstructed view overlooking a park and sport ground. Close to shopping, Restaurants, Parks, Golf Course, Drive-In Movie Theatre, Library, Schools and other attractions.
Property Details
Interior
Features
Main Floor
Foyer
3.66 x 3.05Tile Floors
Living Room
4.88 x 3.35fireplace / hardwood floor / sliding doors
Dining Room
3.12 x 4.29Hardwood Floor
Kitchen
4.88 x 3.05double vanity / tile floors
Exterior
Features
Parking
Garage spaces 1
Garage type -
Other parking spaces 2
Total parking spaces 3
Property History
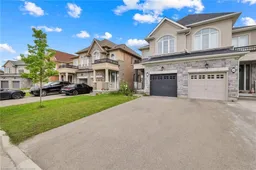 40
40Get up to 1% cashback when you buy your dream home with Wahi Cashback

A new way to buy a home that puts cash back in your pocket.
- Our in-house Realtors do more deals and bring that negotiating power into your corner
- We leverage technology to get you more insights, move faster and simplify the process
- Our digital business model means we pass the savings onto you, with up to 1% cashback on the purchase of your home
