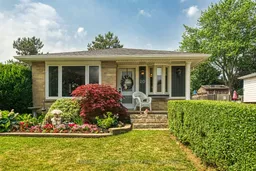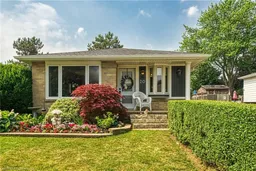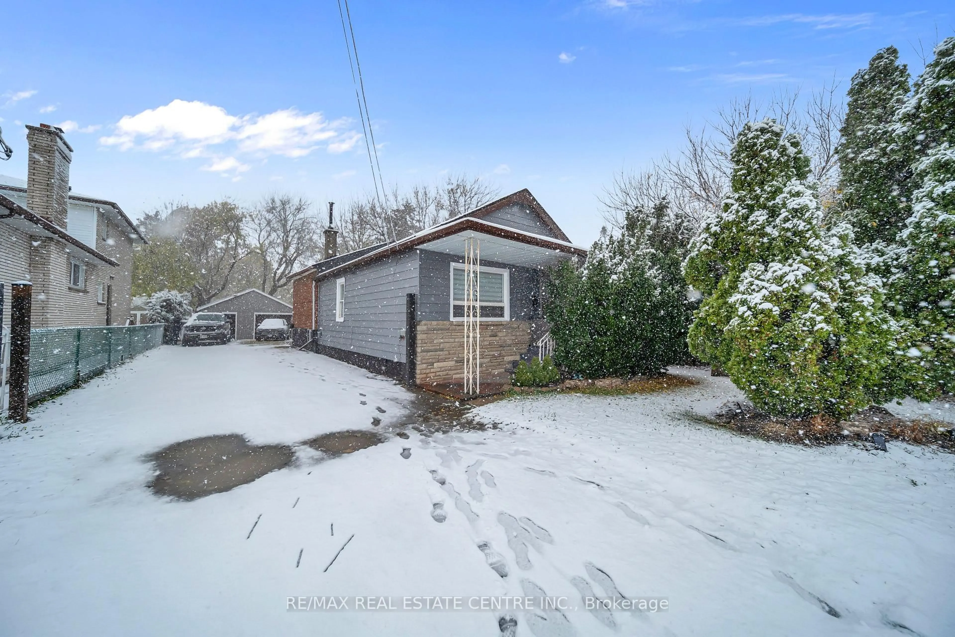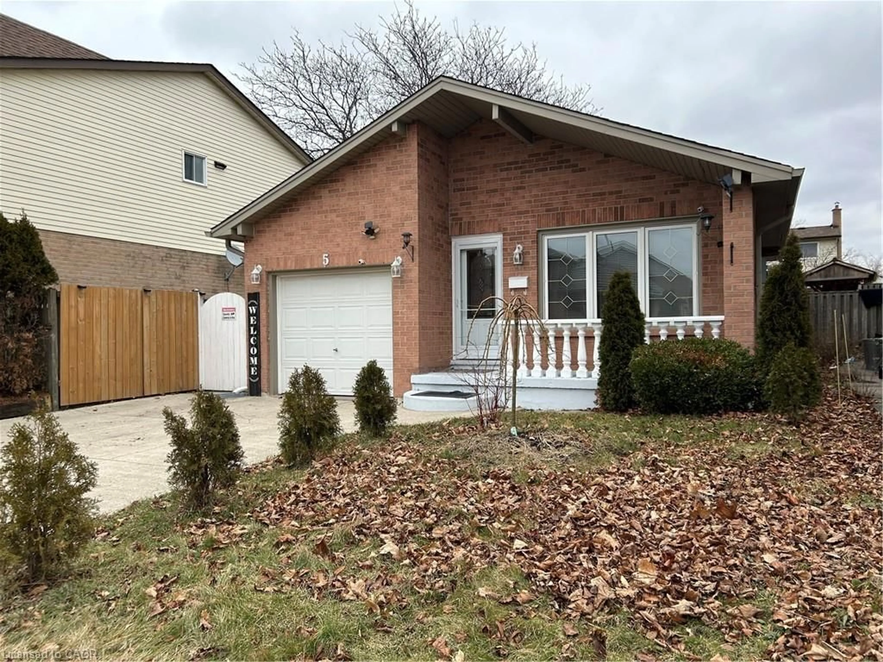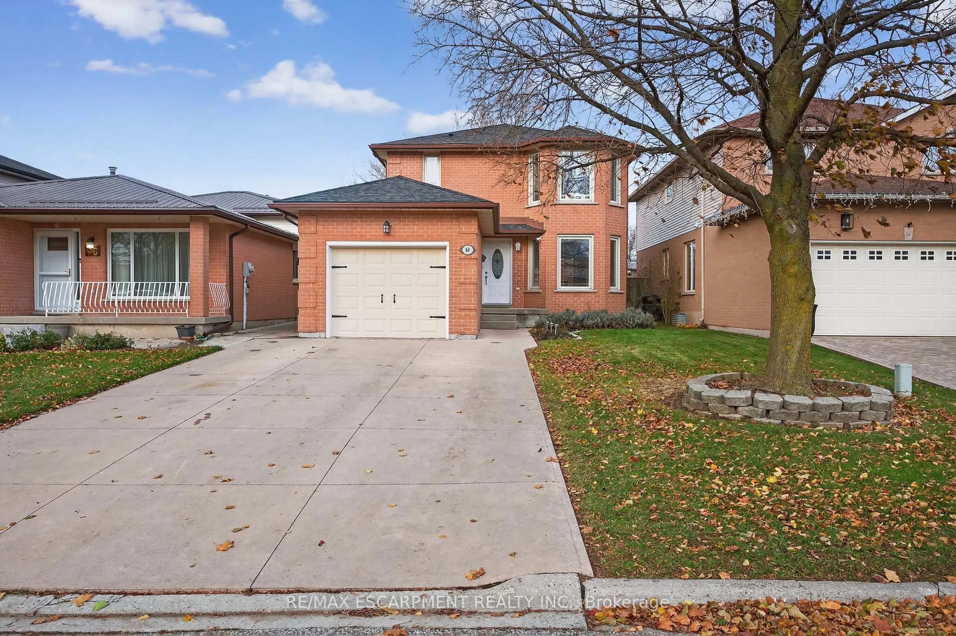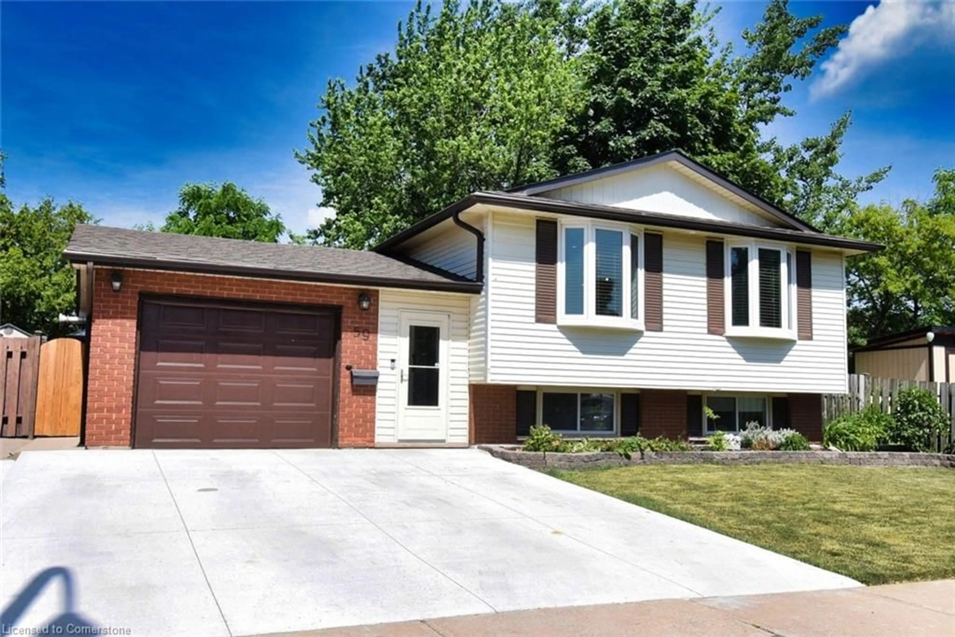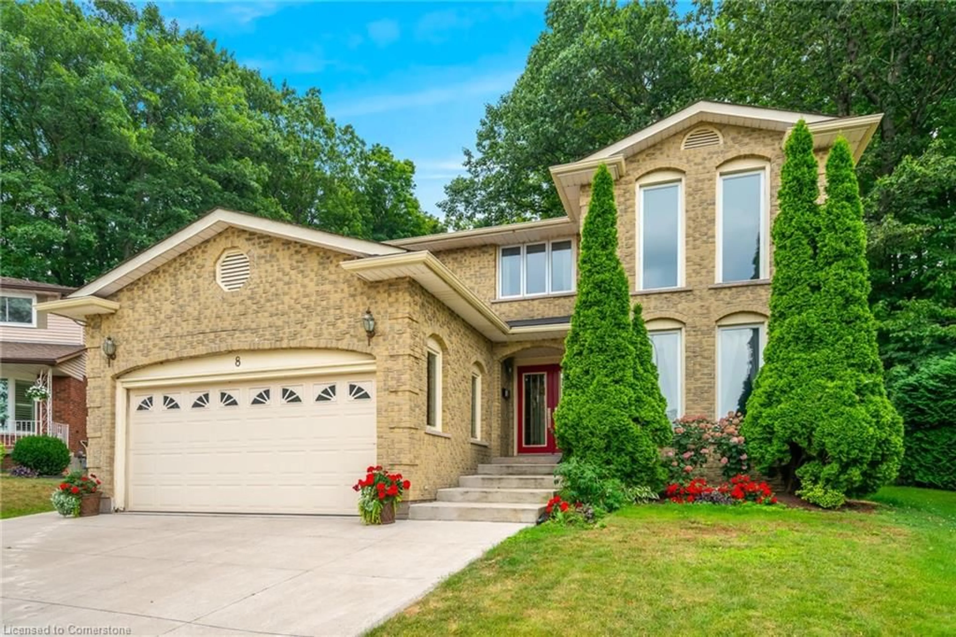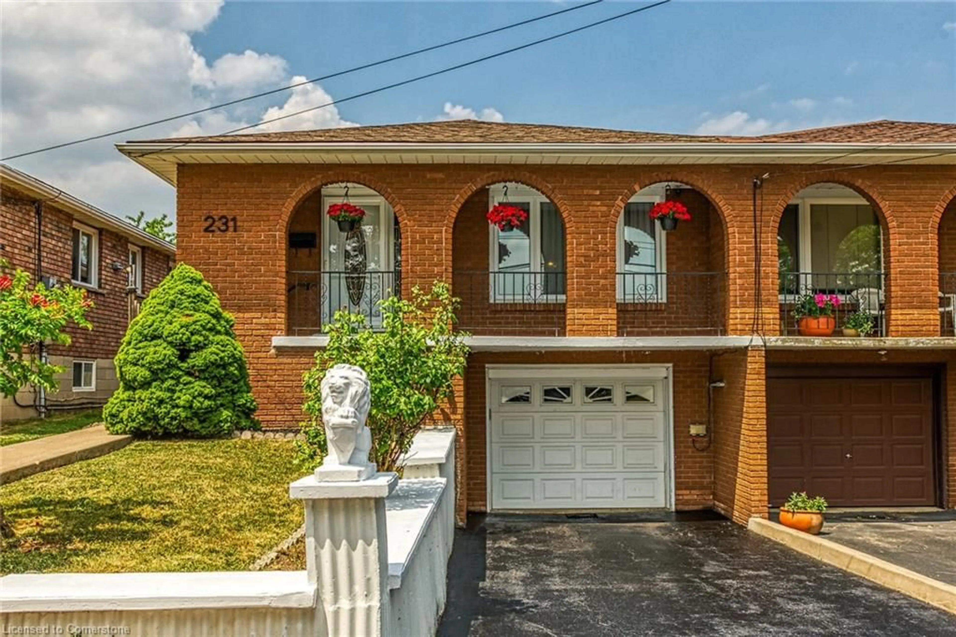3+1 Bedrooms, 2 Full Baths, Huge Private Yard & Oversized Detached Garage. Welcome Home! This beautifully maintained, move-in ready backsplit offers the perfect blend of comfort, style, and peace of mind. Pride of ownership is evident throughout, with thoughtful updates and immaculate care in every detail. The home features 3+1 spacious bedrooms, perfect for families or those needing an office or guest space. There will be no waiting with 2 full modern bathrooms. Enjoy easy cleaning and allergy-friendly living with carpet-free flooring throughout the home. Recent major upgrades mean you can settle in worry-free. New Windows, Siding, Insulation and A/C (2023) New Eavestrough, Fascia and Sofit (2020). The pie shaped lot provides a huge private yard. Escape to your own landscaped oasis, complete with two spacious patios and a balcony. There is still plenty of grass space to play or add a pool! The Oversized Detached Garage has room for two cars plus ample workspace, equipped with its own furnace and dedicated electricity-perfect for hobbyists or trades. Family Friendly Location with parks, Valley Park Rec. Center and a Brand-New Elementary school just steps from your front door. Retail stores, Fortinos grocery and an abundance of restaurants surround the area. Enjoy effortless commutes with 2-minute access to the Red Hill and all major highways.
Inclusions: Outdoor gazebo and natural gas fire pit table, Dishwasher, Dryer, Refrigerator, Stove, Washer
