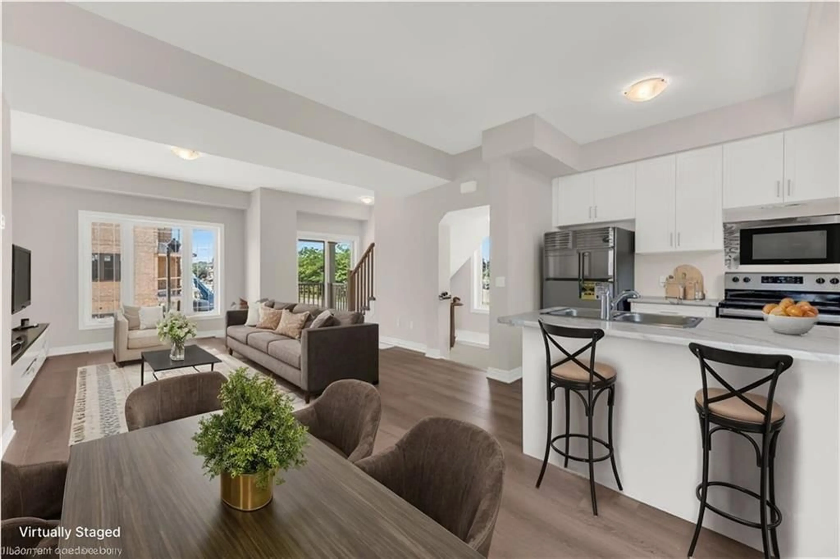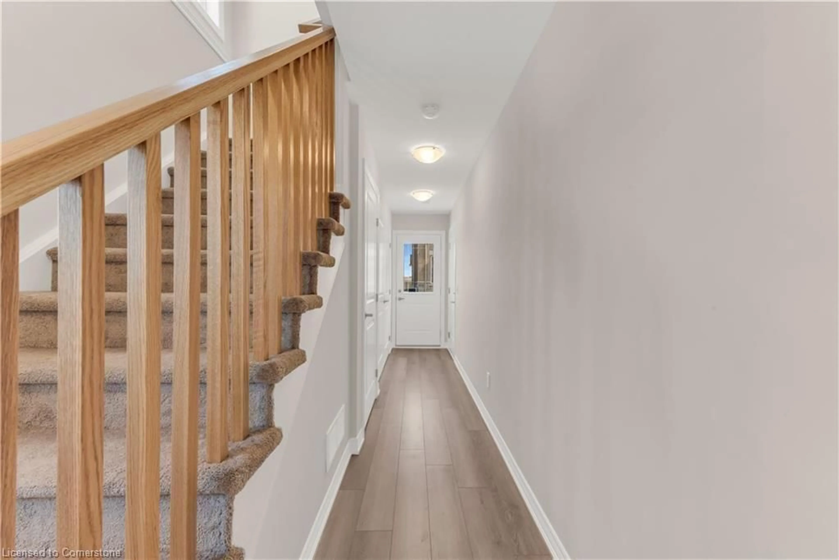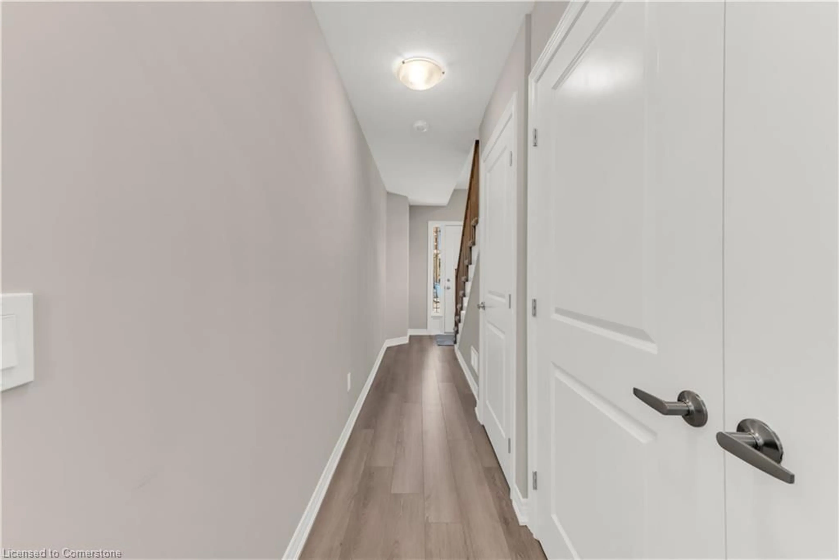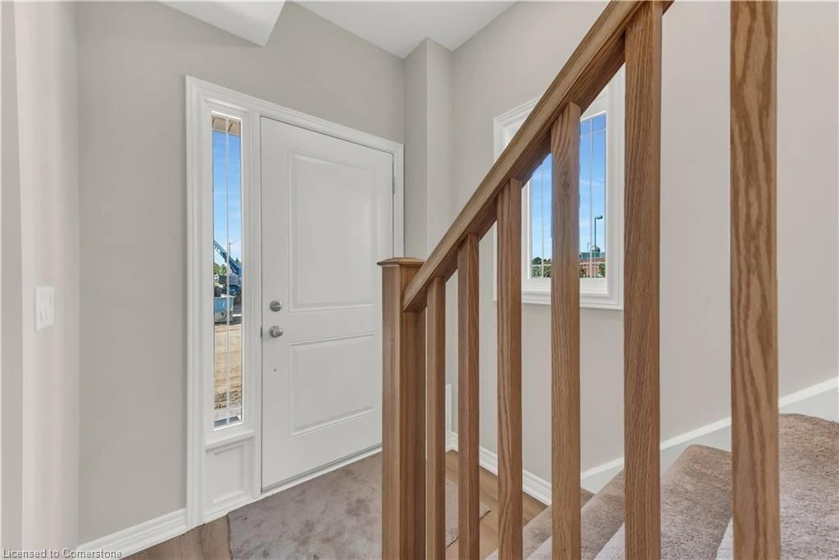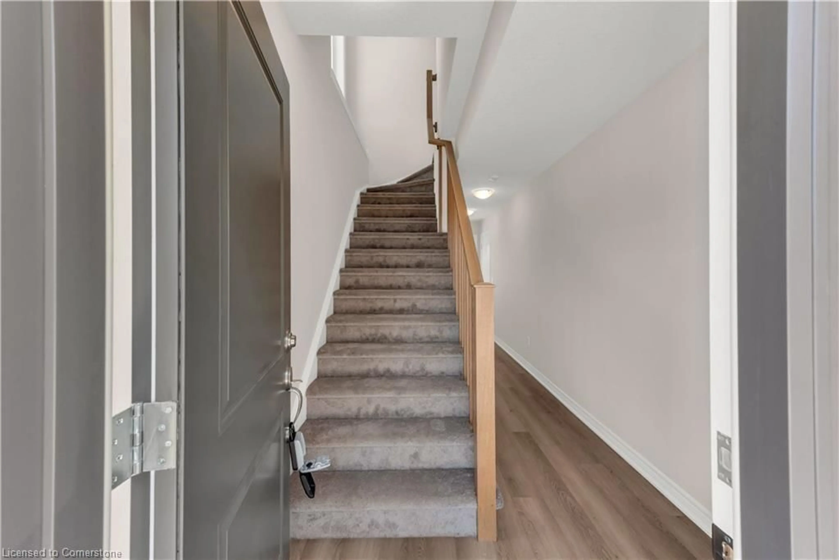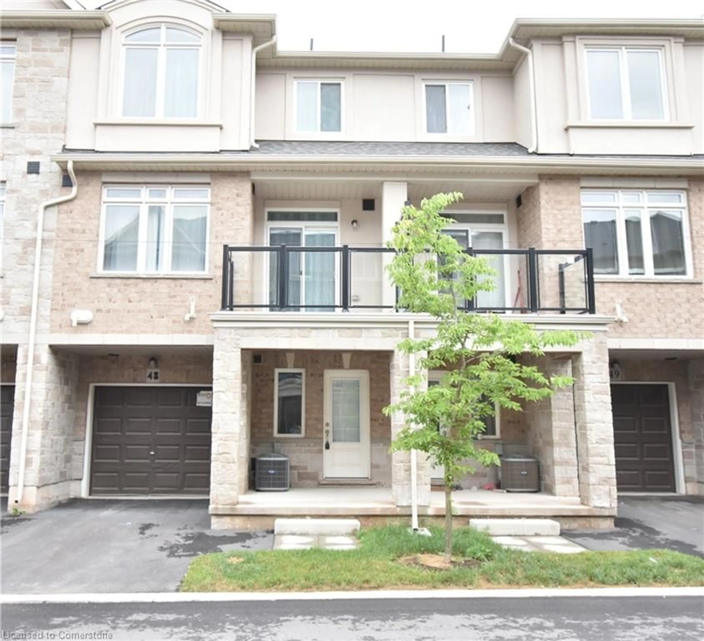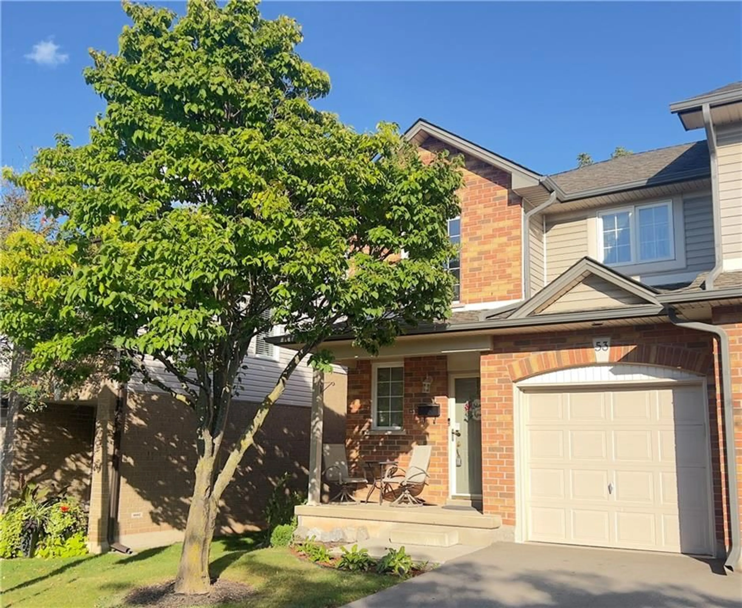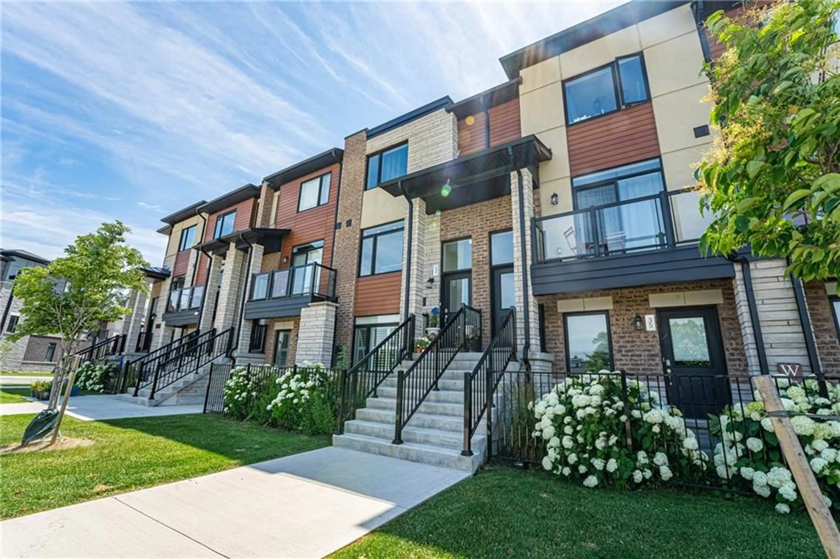19 PICARDY Dr #5, Hamilton, Ontario L8J 0M7
Contact us about this property
Highlights
Estimated ValueThis is the price Wahi expects this property to sell for.
The calculation is powered by our Instant Home Value Estimate, which uses current market and property price trends to estimate your home’s value with a 90% accuracy rate.Not available
Price/Sqft$461/sqft
Est. Mortgage$2,577/mo
Tax Amount (2024)$2,368/yr
Days On Market81 days
Description
Introducing an exquisite townhouse that embodies the perfect combination of style, functionality, and location. This stunning 2-bedroom, 2-full bathroom home comes complete with a private backyard, a convenient garage with inside entry, and additional driveway parking. Step inside and be captivated by the inviting main floor, adorned with a modern open kitchen that seamlessly connects to the spacious living room and dining area. Whether you are entertaining guests or enjoying a quiet evening at home, this well-designed layout effortlessly accommodates your lifestyle. Venture upstairs to discover a luxurious primary bedroom boating with a generous 3-piece ensuite bath and a walk-in closet. You'll also find a sizeable second bedroom complemented by a pristine 4-piece bath, providing comfort and convenience for all occupants. Ideally situated directly across the street from Saltfleet Highschool, this exceptional townhouse offers unparalleled access to education. Moreover, with many amenities just a few minutes walk away, you'll have everything you need right at your doorstep. Don't miss the opportunity to make this remarkable townhouse your new home. Contact us today to schedule a viewing and experience the epitome of contemporary living Features Area Influences: School Bus Route,
Property Details
Interior
Features
3 Floor
Bathroom
7 x 74-Piece
Bathroom
6 x 53-Piece
Family Room
14 x 13Primary Bedroom
12 x 11Exterior
Features
Parking
Garage spaces 1
Garage type -
Other parking spaces 1
Total parking spaces 2
Get up to 0.5% cashback when you buy your dream home with Wahi Cashback

A new way to buy a home that puts cash back in your pocket.
- Our in-house Realtors do more deals and bring that negotiating power into your corner
- We leverage technology to get you more insights, move faster and simplify the process
- Our digital business model means we pass the savings onto you, with up to 0.5% cashback on the purchase of your home
