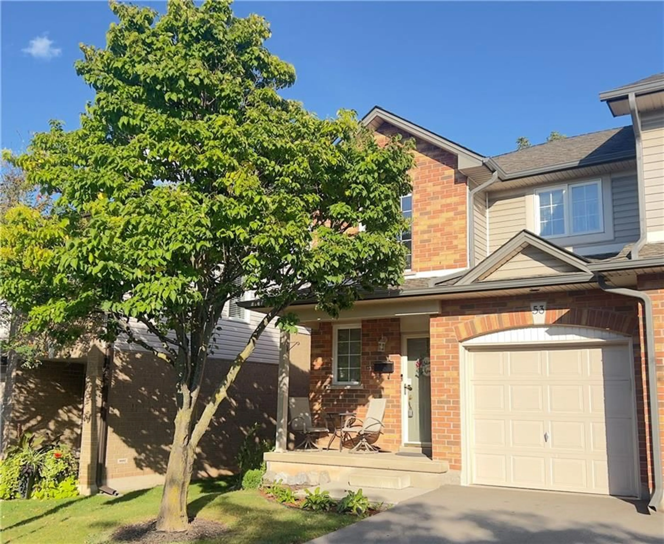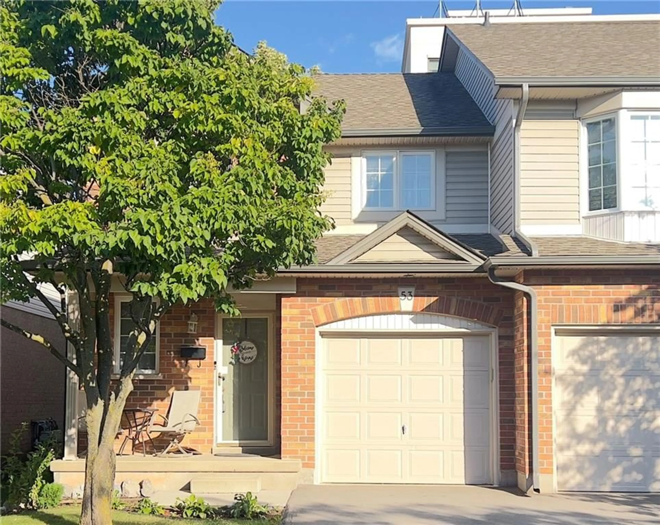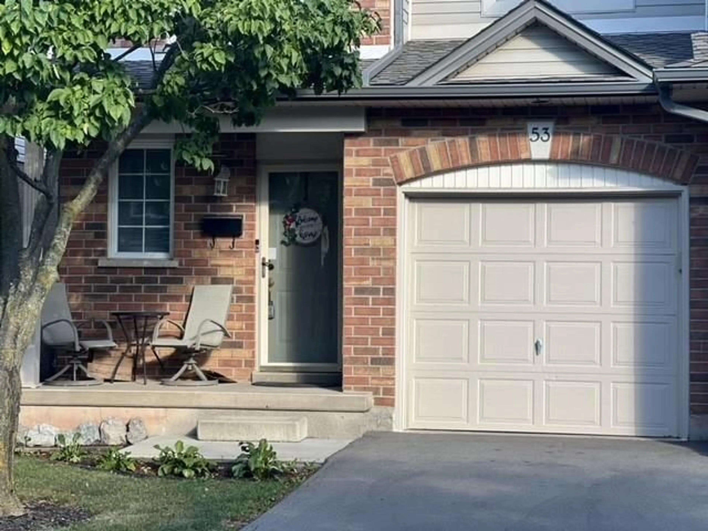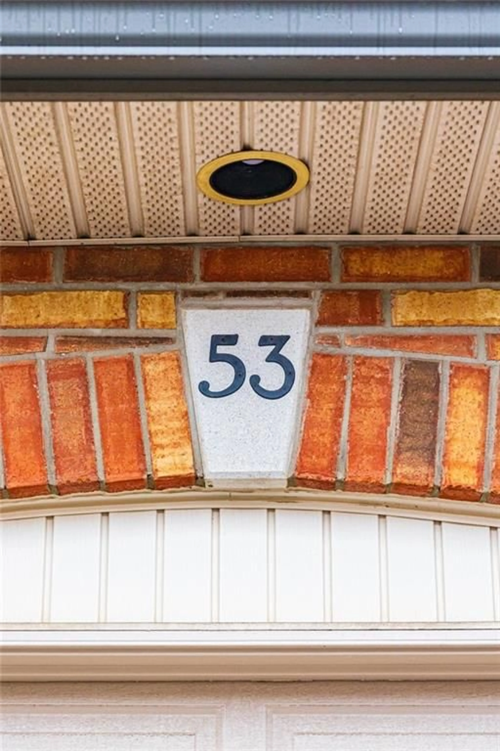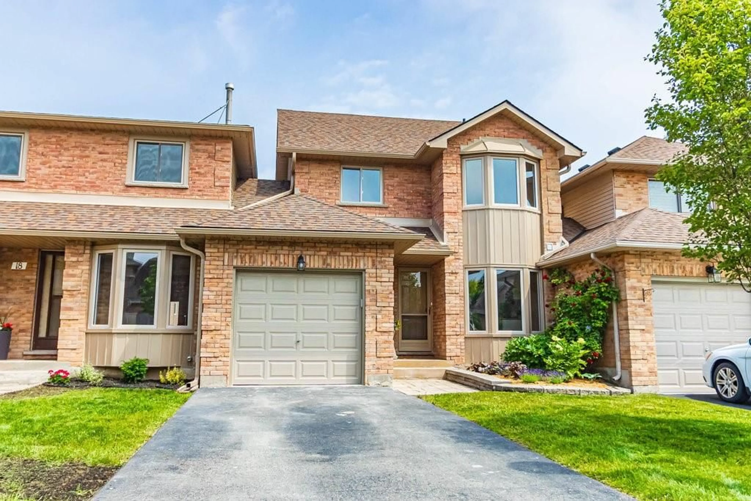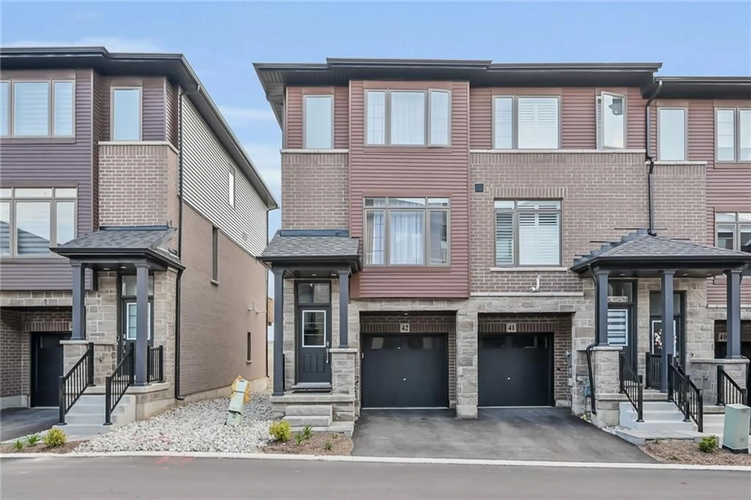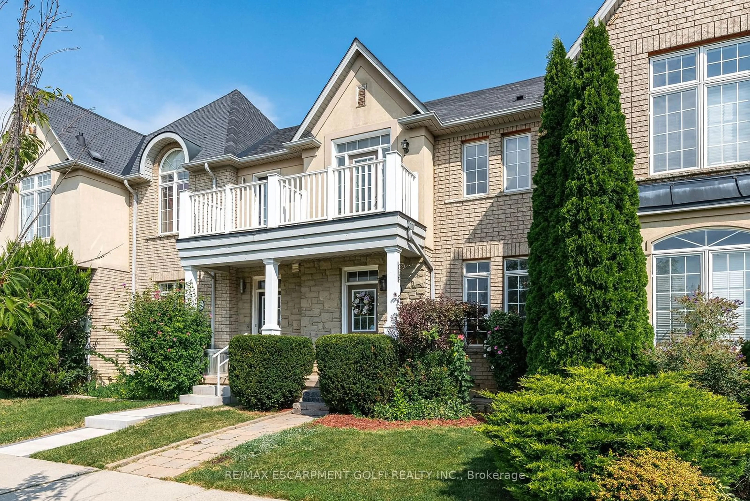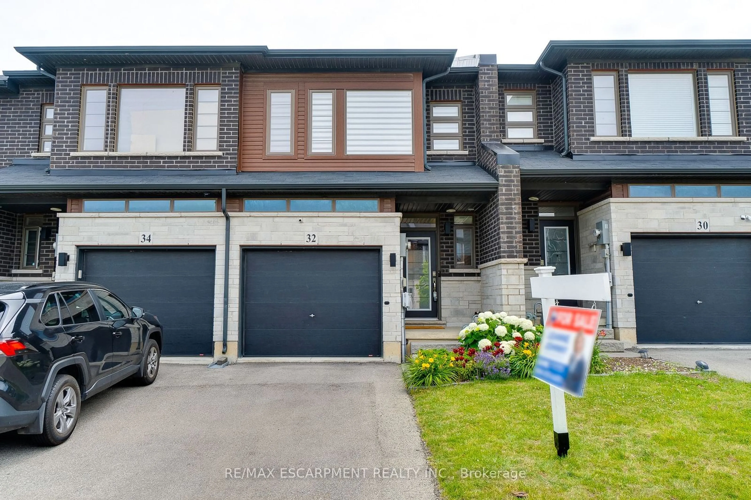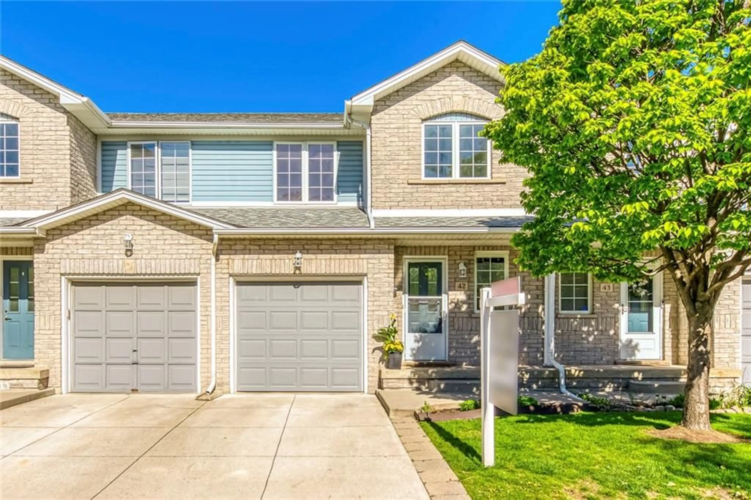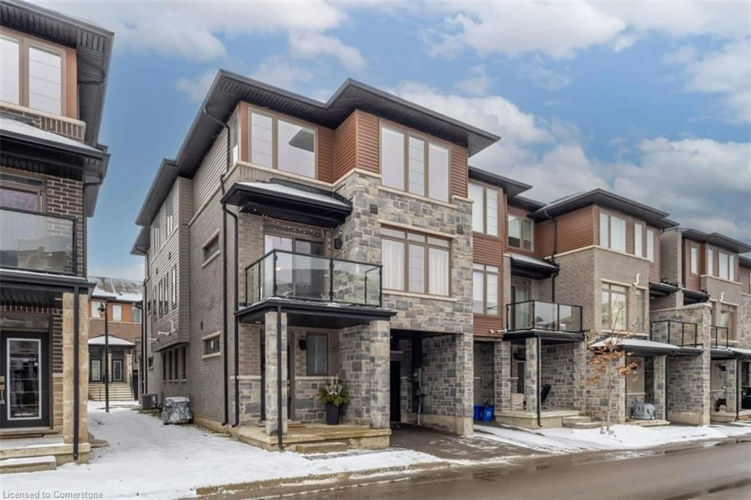311 #8 Hwy #53, Stoney Creek, Ontario L8G 5G5
Contact us about this property
Highlights
Estimated ValueThis is the price Wahi expects this property to sell for.
The calculation is powered by our Instant Home Value Estimate, which uses current market and property price trends to estimate your home’s value with a 90% accuracy rate.Not available
Price/Sqft$594/sqft
Est. Mortgage$2,899/mo
Maintenance fees$406/mo
Tax Amount (2024)$3,479/yr
Days On Market135 days
Description
Wonderful end unit 2 storey townhouse snuggled in the peaceful Green Gables community. Open concept main level features vaulted ceilings in foyer, gorgeous floors, cozy gas fireplace, walk-out sliding doors to deck and private yard, powder room, and indoor access to garage. The finished basement offers Rec room, a bonus room great for office/gym/crafts or play, and laundry/utility room. Finally ascending the stairs to the 2nd floor you are greeted by two generously sized bedrooms and an expansive primary bedroom with large closets, four piece family bathroom and large linen closet. Conveniently located close to all amenities, highway access via QEW Niagara/Toronto and the Lincoln Alexander Parkway. Also, close to Old Stoney Creek, Battlefield Park, Eastgate Square shopping mall, and local farms & wineries. RSA.
Property Details
Interior
Features
2 Floor
Bedroom
10 x 10Bedroom
11 x 9Primary Bedroom
15 x 10Walk-in Closet
Bathroom
0 x 04-Piece
Exterior
Parking
Garage spaces 1
Garage type Attached,Built-In,Inside Entry
Other parking spaces 1
Total parking spaces 2
Property History
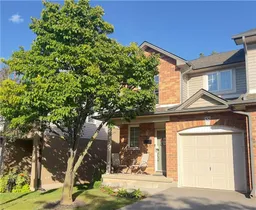 50
50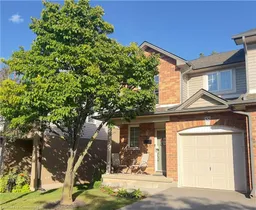
Get up to 0.5% cashback when you buy your dream home with Wahi Cashback

A new way to buy a home that puts cash back in your pocket.
- Our in-house Realtors do more deals and bring that negotiating power into your corner
- We leverage technology to get you more insights, move faster and simplify the process
- Our digital business model means we pass the savings onto you, with up to 0.5% cashback on the purchase of your home
