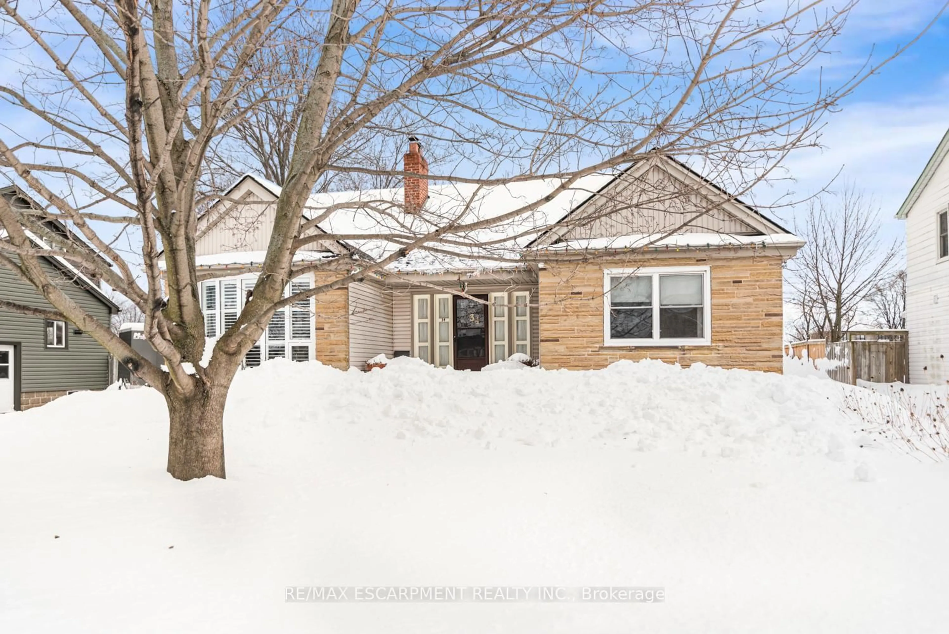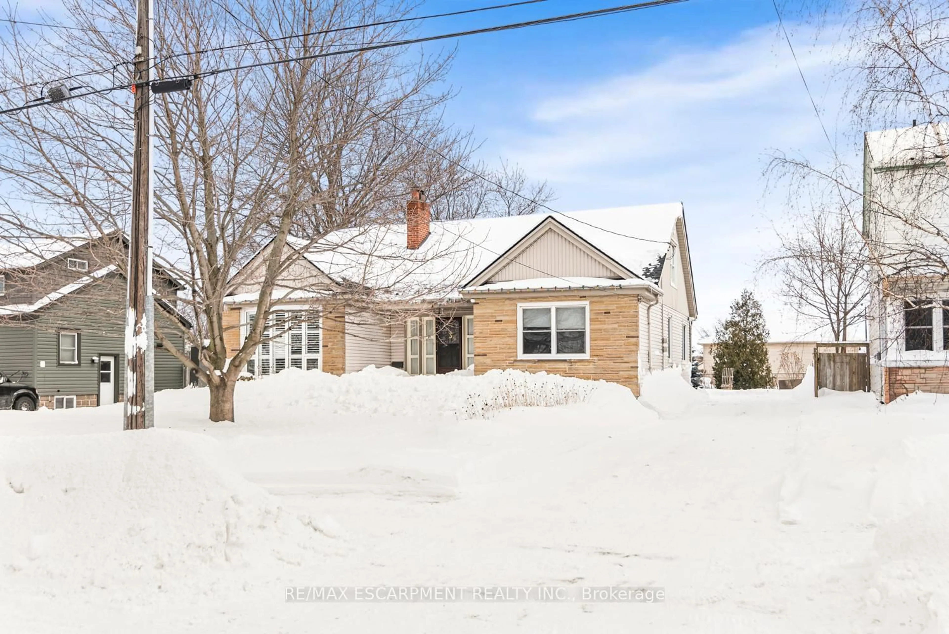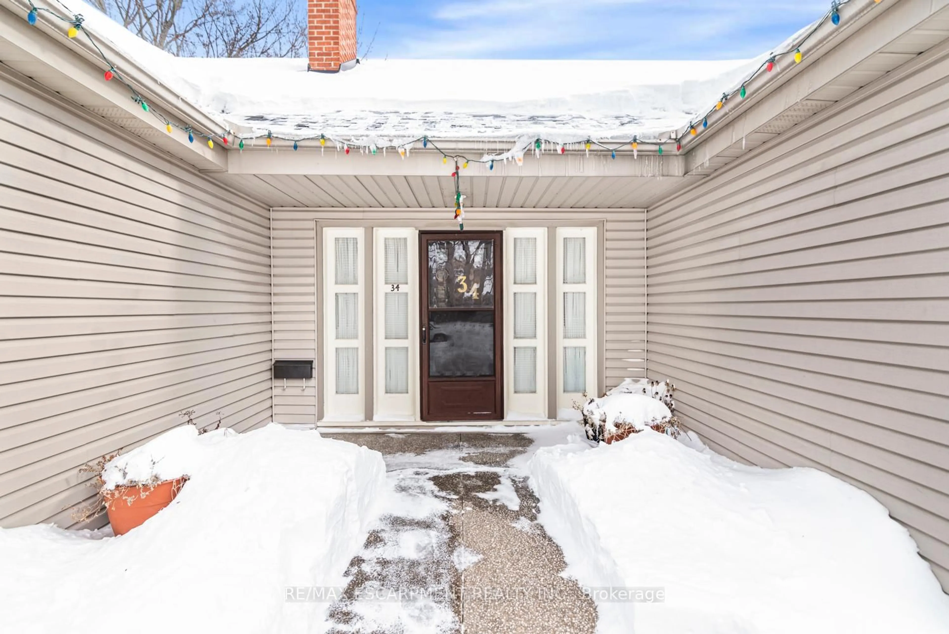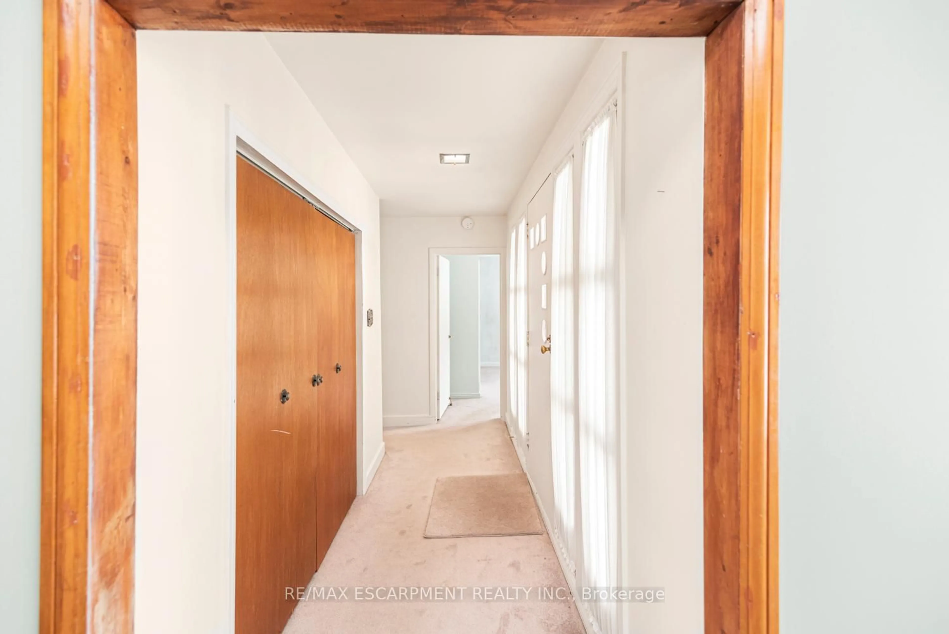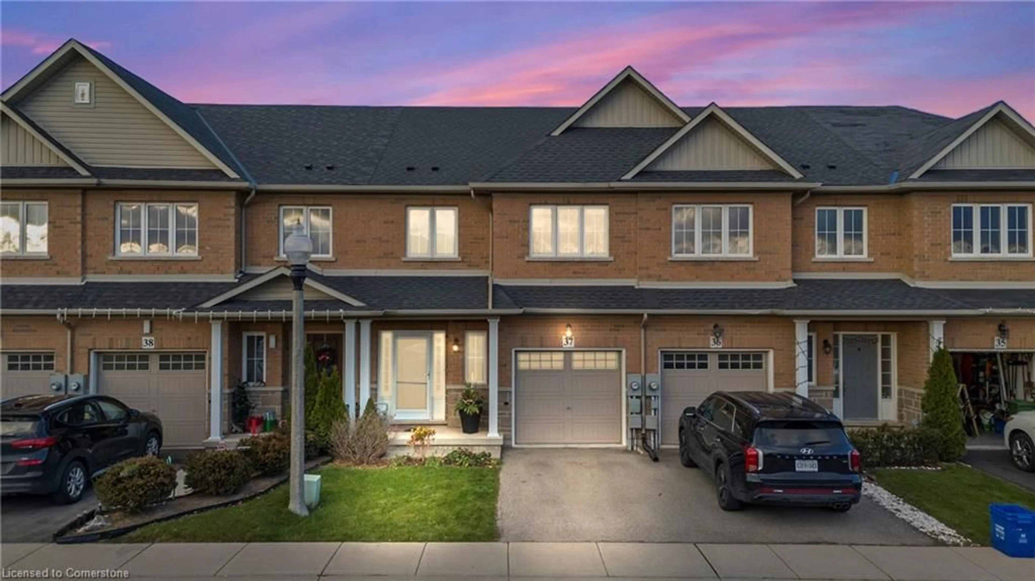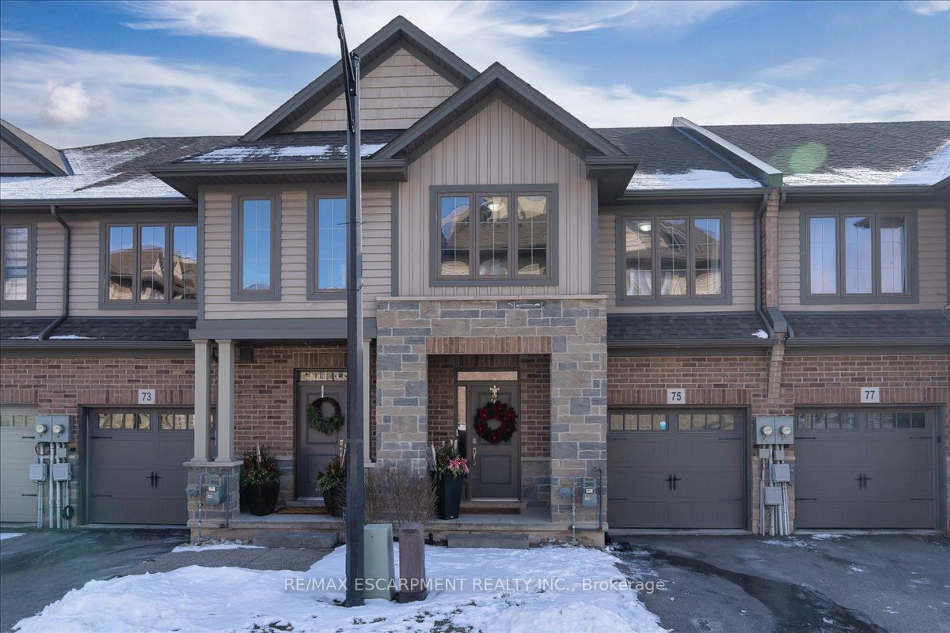34 Norwich Rd, Hamilton, Ontario L8E 1Z8
Contact us about this property
Highlights
Estimated ValueThis is the price Wahi expects this property to sell for.
The calculation is powered by our Instant Home Value Estimate, which uses current market and property price trends to estimate your home’s value with a 90% accuracy rate.Not available
Price/Sqft$454/sqft
Est. Mortgage$3,349/mo
Tax Amount (2024)$4,490/yr
Days On Market1 day
Description
Great Investment Opportunity! Welcome to 34 Norwich Road, a Delightful Property that Offers Both Comfort and Versatility in Beautiful Stoney Creek. This Bungaloft has a Main Living Area with Three Spacious Bedrooms, One 4 Piece Bathroom and a Separate Rear Entry Full Accessory Apartment (with Separate Hydro Meter) containing Kitchen, Living/Dining Room, One Bedroom and 4 Pc Bathroom. Perfect for In-Law Suite, Guests or as a Rental Opportunity. This Home is Great For Families, Investors, or First Time Home Buyers. The Cozy Living Room that Welcomes Natural Light, Perfect for Relaxation and Entertaining. A Functional Kitchen with Plenty of Storage and Counter Space, Ideal for Large Meal Preparation. The Basement Includes a Partially Finished 3-Piece Bathroom with No Flooring and Partly Finished Shower. The 60 ft x 166 ft Lot is Perfect for Outdoor Activities, Gardening, and Plenty of Room for Children and Pets to Play Safely or Future Inground or Above Ground Pool. The Backyard Also Features a Wood Deck, Fire Escape, & Parking for 5 Cars. This Home is Conveniently Located Near Schools, Parks, Shopping Centres, Highways for Commuters, Public Transportation & Mountain Access. This Property Checks so Many Boxes...Don't Miss out on this Wonderful Opportunity.
Property Details
Interior
Features
Main Floor
Living
4.01 x 6.96Dining
2.87 x 3.66Kitchen
3.56 x 3.66Bathroom
1.55 x 2.694 Pc Bath
Exterior
Features
Parking
Garage spaces -
Garage type -
Total parking spaces 5
Property History
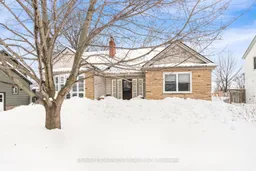 40
40Get up to 0.5% cashback when you buy your dream home with Wahi Cashback

A new way to buy a home that puts cash back in your pocket.
- Our in-house Realtors do more deals and bring that negotiating power into your corner
- We leverage technology to get you more insights, move faster and simplify the process
- Our digital business model means we pass the savings onto you, with up to 0.5% cashback on the purchase of your home
