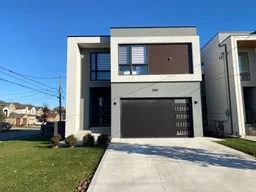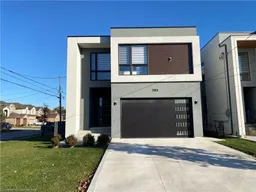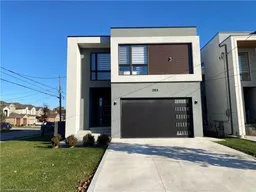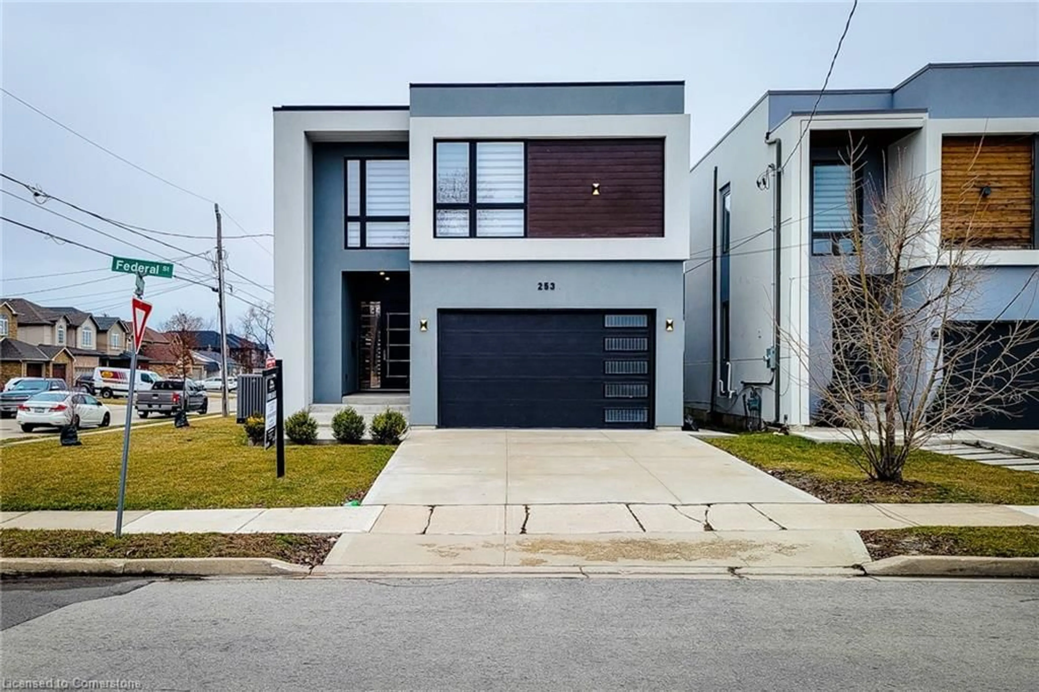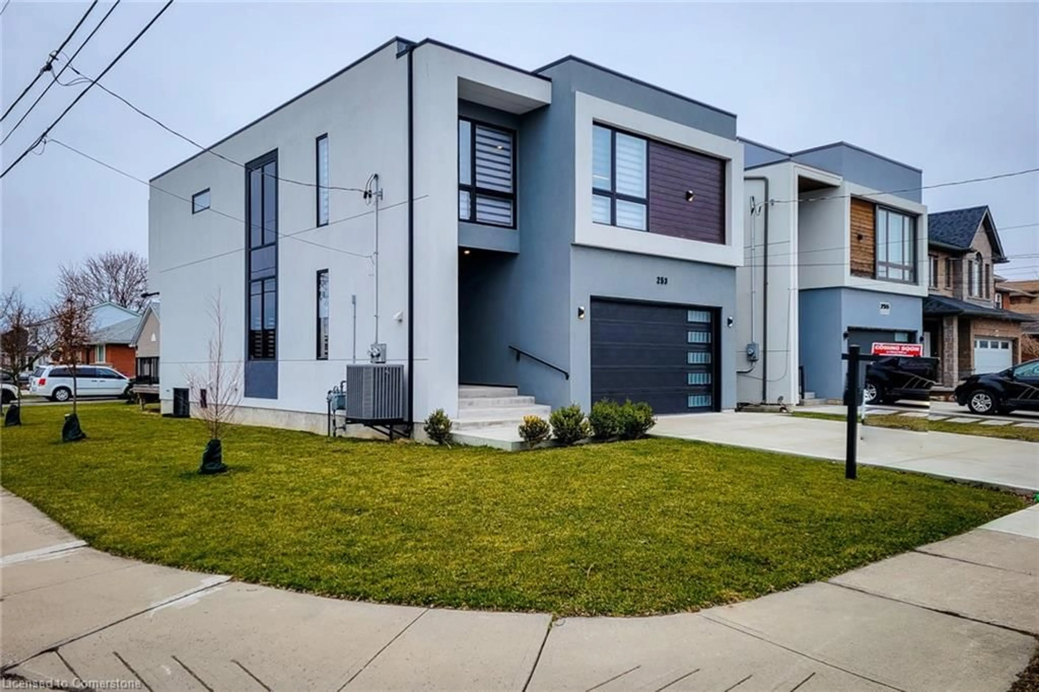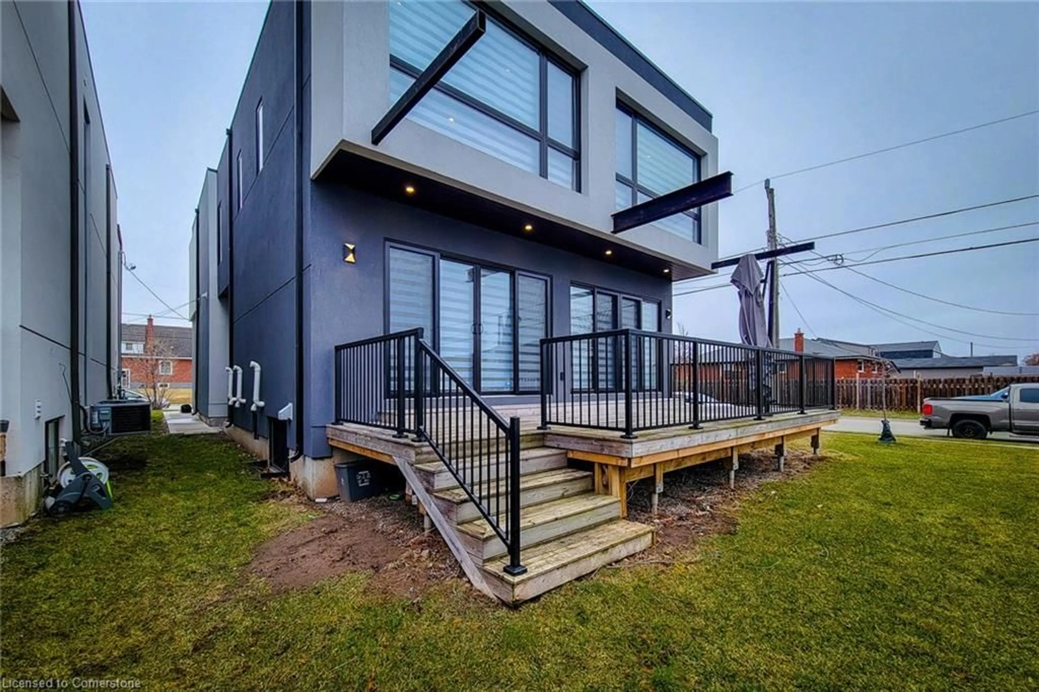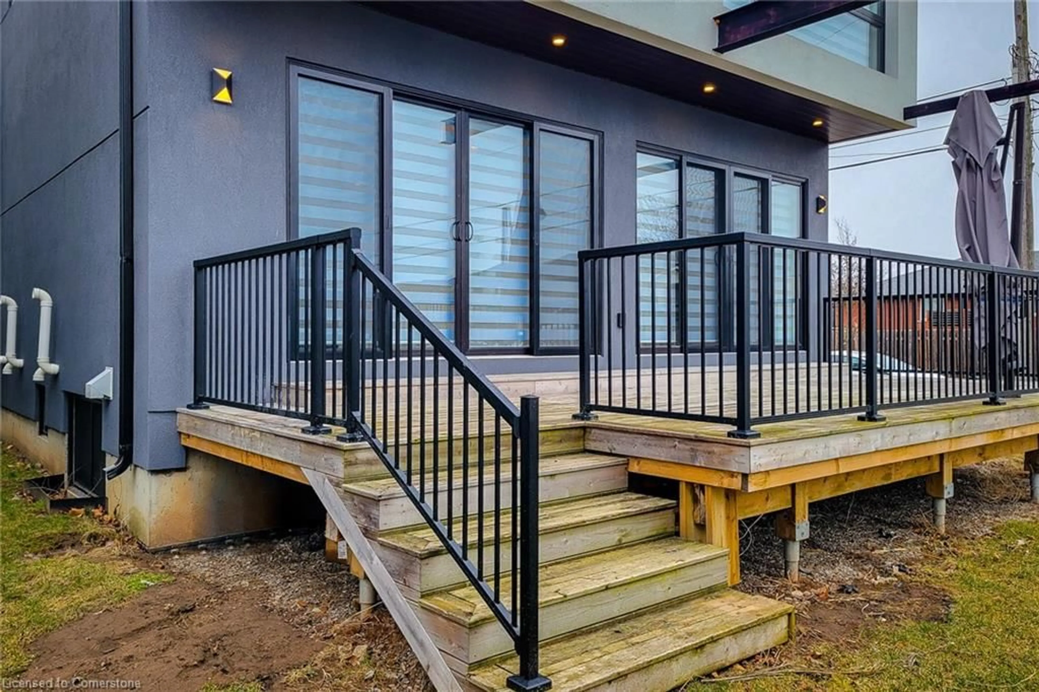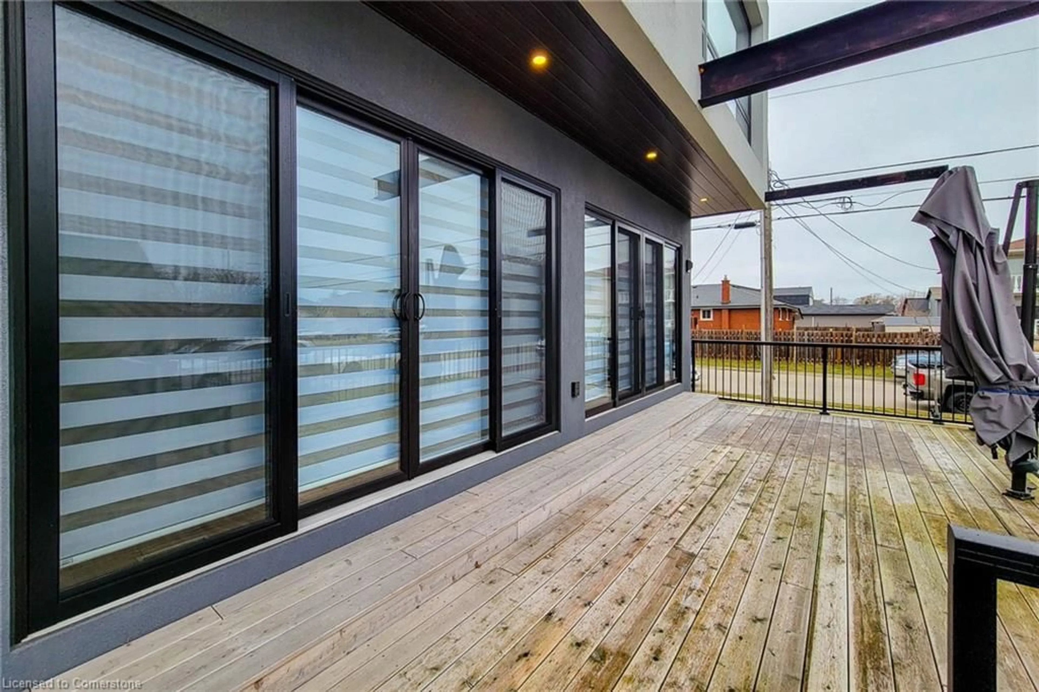253 Federal St, Stoney Creek, Ontario L8E 1P8
Contact us about this property
Highlights
Estimated valueThis is the price Wahi expects this property to sell for.
The calculation is powered by our Instant Home Value Estimate, which uses current market and property price trends to estimate your home’s value with a 90% accuracy rate.Not available
Price/Sqft$397/sqft
Monthly cost
Open Calculator

Curious about what homes are selling for in this area?
Get a report on comparable homes with helpful insights and trends.
+2
Properties sold*
$1M
Median sold price*
*Based on last 30 days
Description
Stunning Custom-Built Contemporary Home! This home features 9-ft ceilings, premium hardwood floors, and pot lights throughout. The gourmet kitchen boasts a large quartz island with a waterfall edge, top-of-the-line Jenn Air stainless steel appliances, an induction cooktop with a downdraft vent, and a wall-mounted oven and microwave. Two sets of sliding doors lead to a rear deck, creating seamless indoor-outdoor living. The main level includes invisible speakers for surround sound while cooking and entertaining, an electric fireplace in the living room, a den, a 2-piece powder room, and a laundry room. A striking open mono stringer white oak staircase with downlighting leads to three spacious bedrooms and an impressive primary suite with a spa-like 5-piece ensuite. The ensuite features a deep soaker tub, a glass-enclosed shower with a rain shower head, and an open-concept closet with a makeup station and a quartz-topped center island. The completely finished basement offers a separate 2-bed, 2-bath suite with its own entry and meters, providing an excellent opportunity for rental income or multi-generational living. This home combines modern design with luxury finishes for a truly exceptional living experience. Call today to book your private tour!
Property Details
Interior
Features
Basement Floor
Bedroom
4.04 x 3.15Bedroom
4.04 x 3.15Bathroom
3-Piece
Bathroom
3-Piece
Exterior
Features
Parking
Garage spaces 1
Garage type -
Other parking spaces 2
Total parking spaces 3
Property History
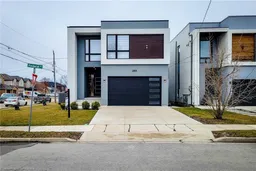 50
50