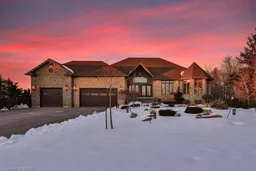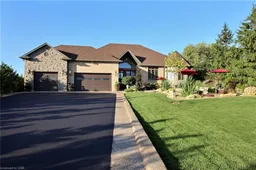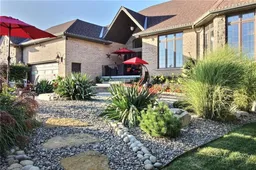This exceptional country estate is truly breathtaking. A luxurious raised bungalow that was constructed in 2014 to the highest standards, this solid brick and stone home offers an ideal combination of country living and urban convenience. The meticulously manicured lot provides a beautiful backdrop for this stunning property. The main floor boasts 2700 sqft of living space and an in-law suite with an additional 2658 sqft, making it perfect for multi-generational living. The traditional feel of the main floor is accentuated by vaulted ceilings, Palladian windows, a solid maple kitchen, granite countertops, and matching chandeliers. Other highlights include four generously sized bedrooms, two full bathrooms, a gas fireplace with a limestone mantle, and a private balcony off the primary bedroom. Downstairs, the home takes on a more modern style with premium features, such as a custom kitchen with "gullwing" cupboard doors, quartz countertops, and plenty of natural light. The lower level also includes two bedrooms, two full bathrooms, multiple living rooms, a gym with a cedar steam sauna, and a Hollywood-worthy closet. Additional features and upgrades include a triple garage, a huge driveway, a 22kWh Generac backup generator with a transfer switch that can power the entire home during a power outage, a full "Rain Burg" irrigation system with sensors, natural gas heat, beautiful patios and walkways, a Trex two-tier composite deck, a drilled well that eliminates water bills, UV/Charcoal Brim water filters, a high-quality water softener system, French drains, and two sump pumps with a backup. This property is an excellent choice for those seeking exceptional multi-generational living, as it features 4+2 bedrooms and 4 full bathrooms. The meticulously manicured lot is an added bonus, providing a beautiful backdrop for the home. A must see!
Inclusions: Central Vac,Dishwasher,Dryer,Garage Door Opener,Gas Stove,Microwave,Range Hood,Refrigerator,Smoke Detector,Stove,Washer,Window Coverings,Inclusions As Per Schedule C.
 46
46




