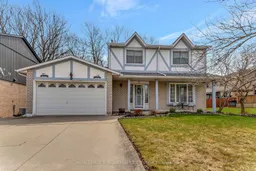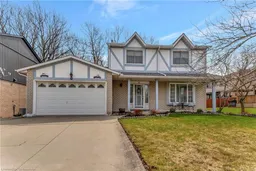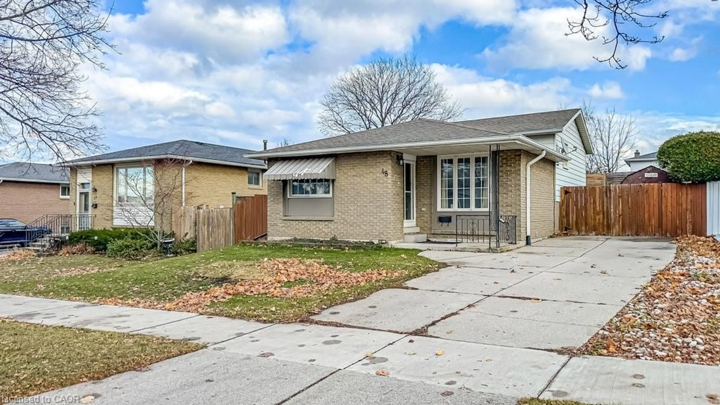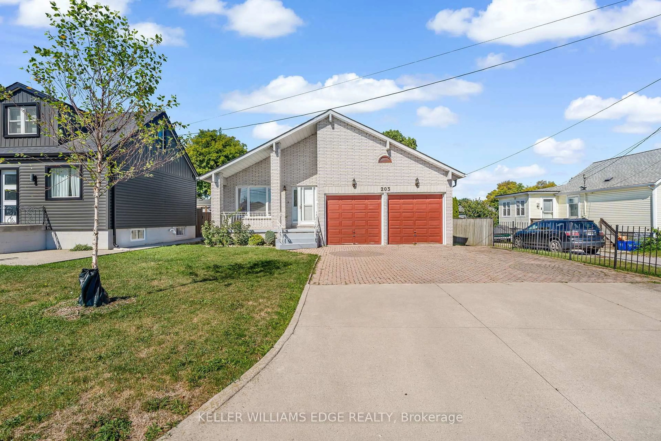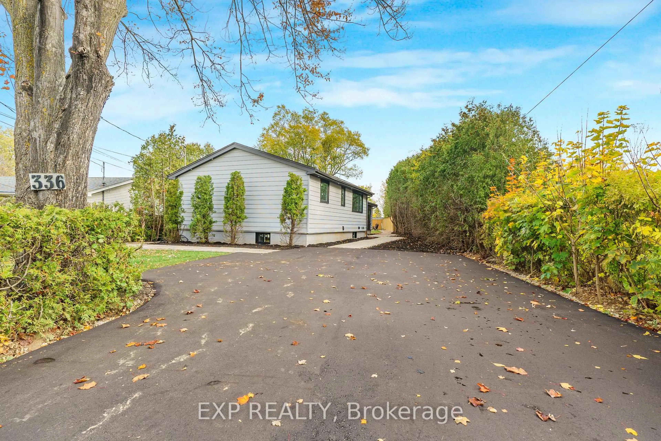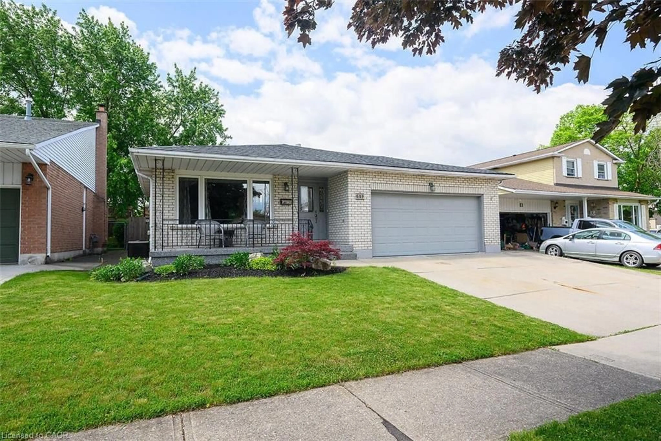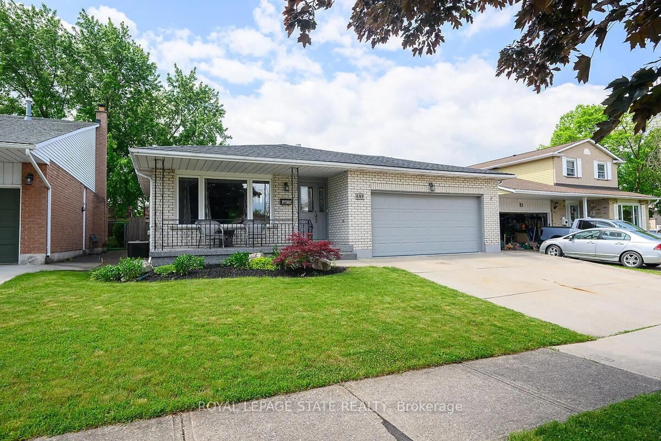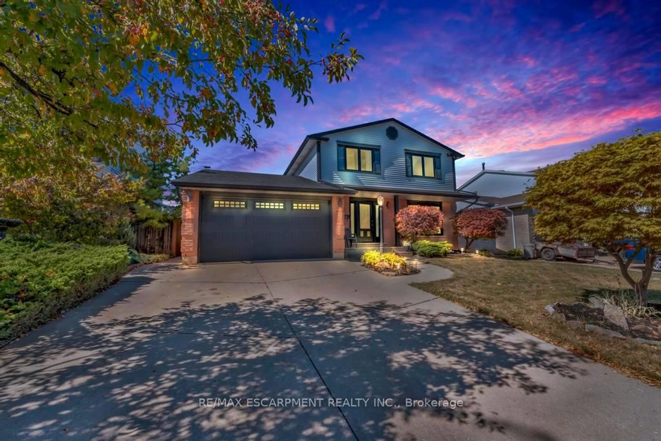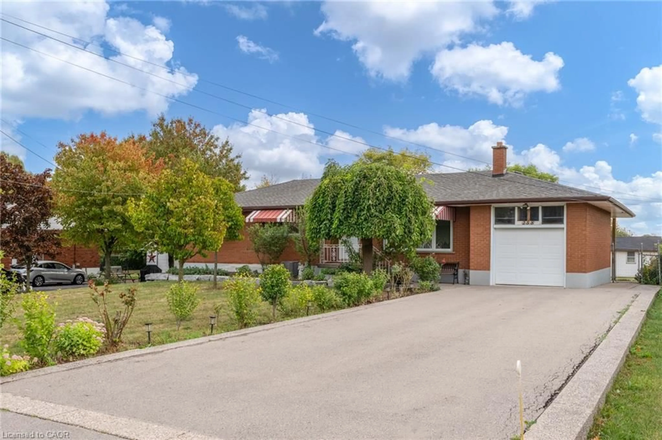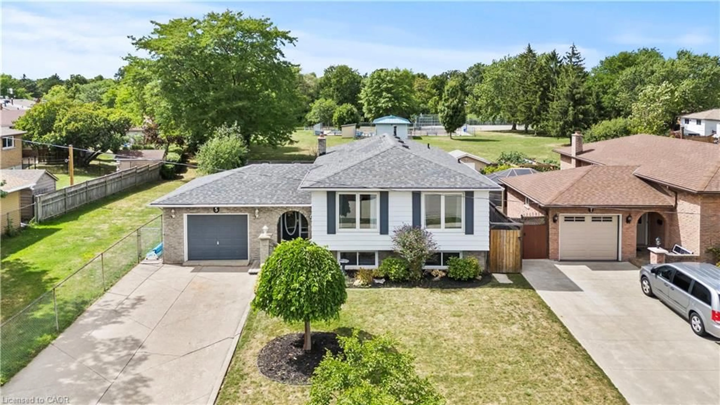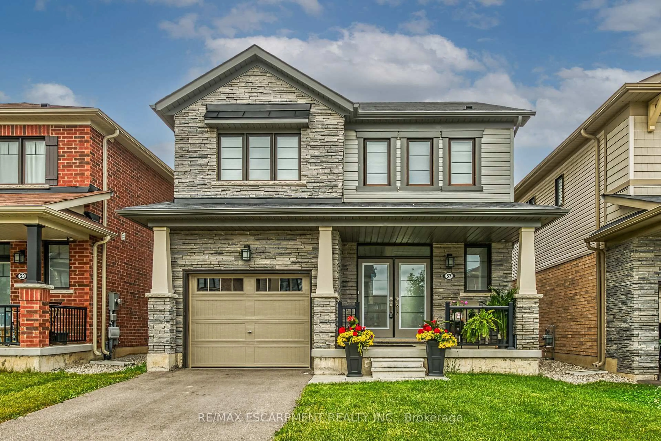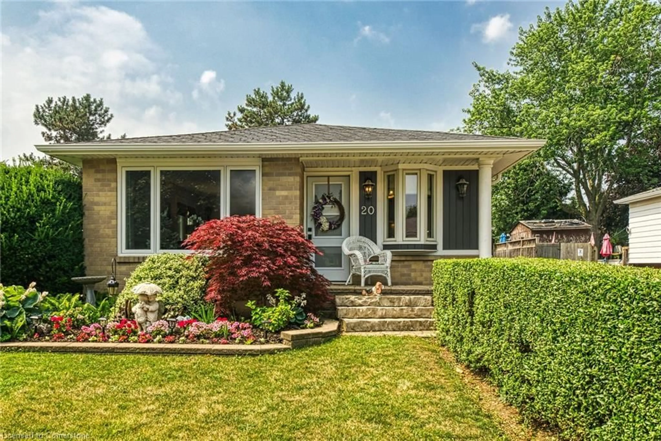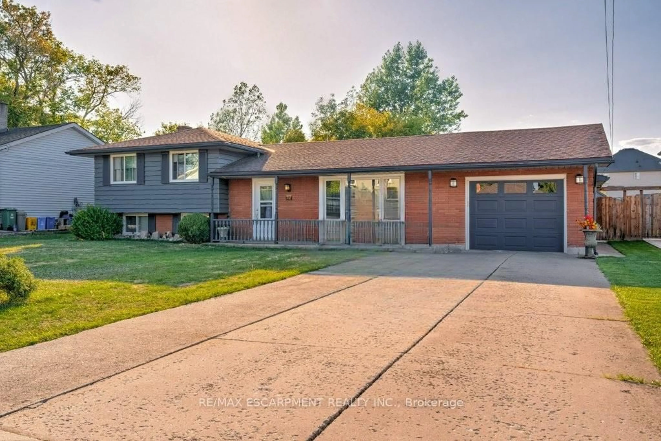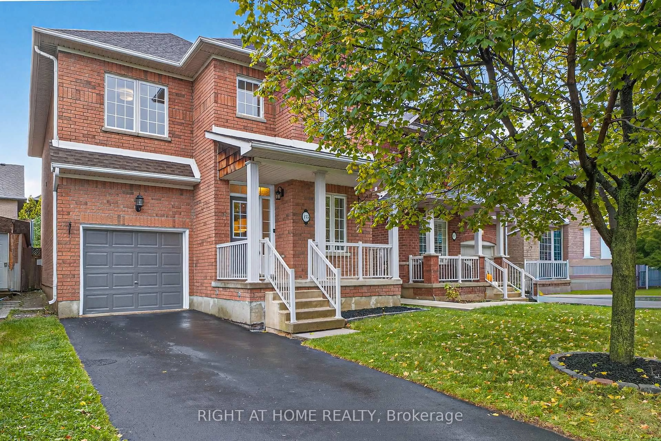Tucked away on a quiet, family-friendly court in the highly sought-after Plateau area of Stoney Creek, 6 Alder Court offers an impeccably maintained 2-storey detached home that sits on a large premium lot backing onto a lush, wooded ravine, providing peaceful views and a sense of tranquility right in your own backyard. The property features an attractive curb appeal, stunning gardens, and breathtaking escarpment views from the covered front porch. Step inside to discover a welcoming layout featuring an inviting foyer, formal living and dining room, large eat-in kitchen, 2-pc powder room and main floor family room with gas fireplace + enjoy a bright sunroom that's perfect for morning coffee or evening relaxation. The second floor greets you with 3 generously sized bedrooms and a 4-piece ensuite privilege bathroom. The lower level is partially finished with a recreation room, a spacious tool room, laundry and cold room! Whether you're looking to move right in or add your personal touches, this home is ready for you to make it your own. Prime Location Highlights: Nestled just below the Niagara Escarpment - Surrounded by excellent schools, parks, and scenic walking trails - Convenient access to shopping, transit, and major highways. With its serene setting and unbeatable location, this property truly is a rare find. Come see why this home is the perfect place to create your own Home Sweet Home.
Inclusions: All inclusions in as-is condition: Fridge, stove, hood range, all window coverings and all electrical light fixtures.
