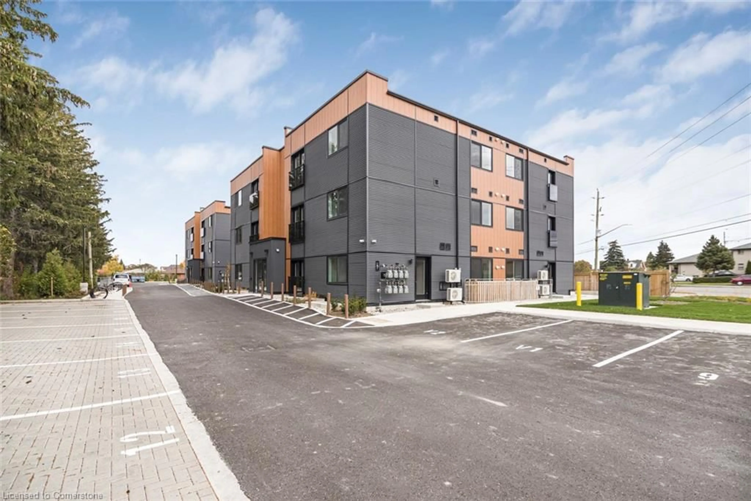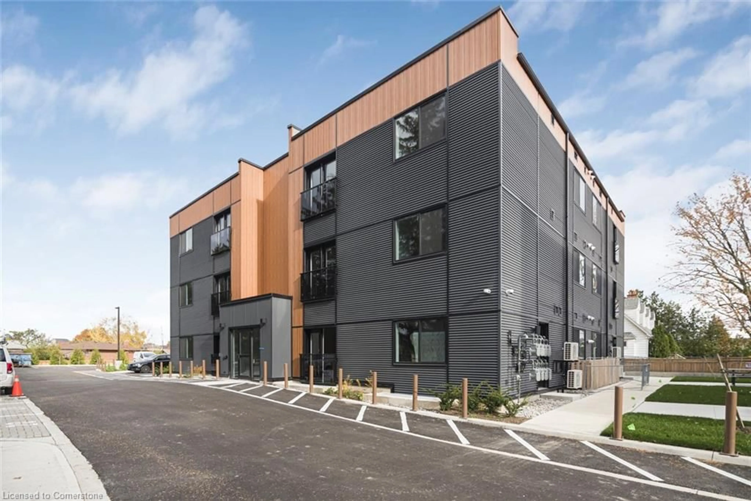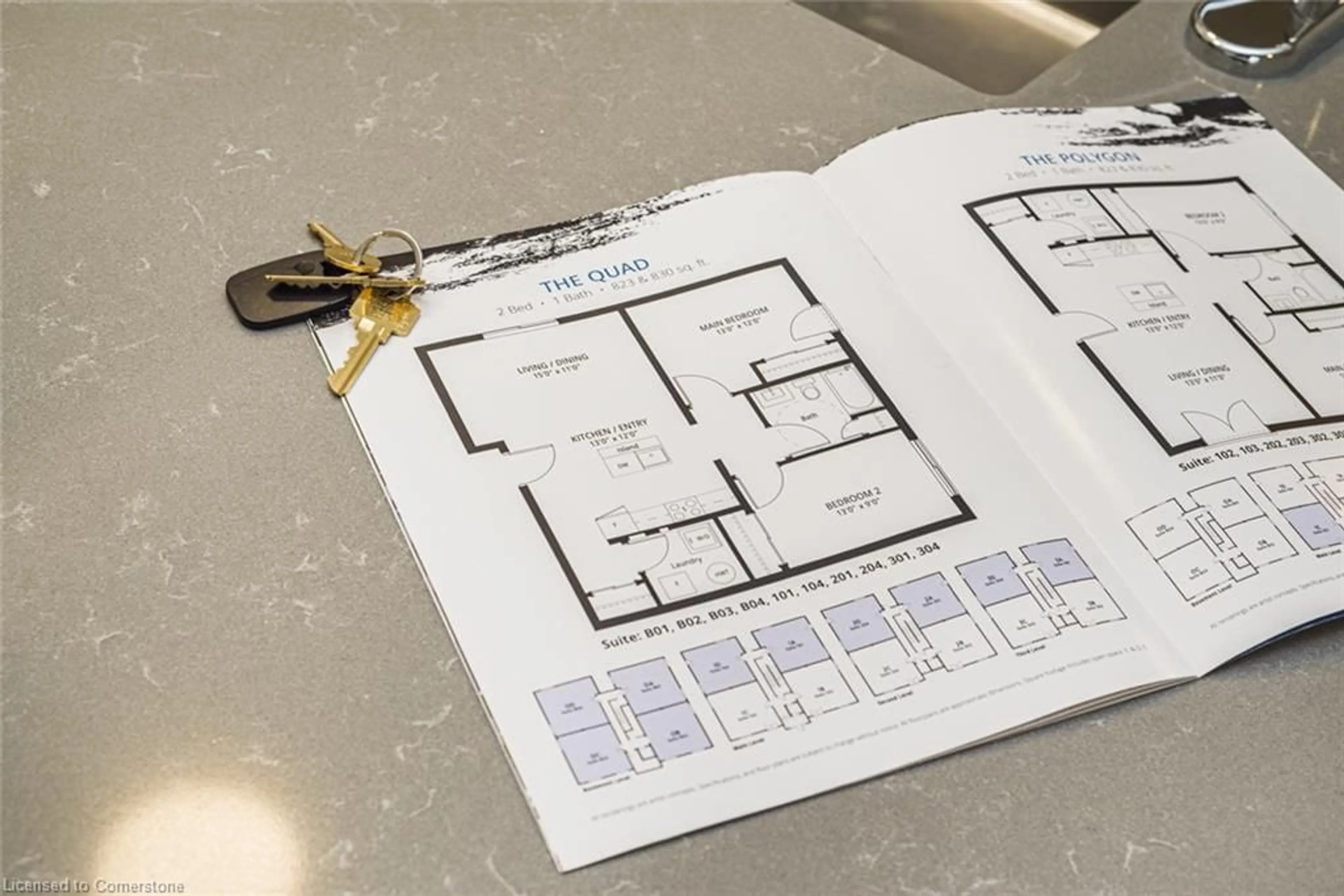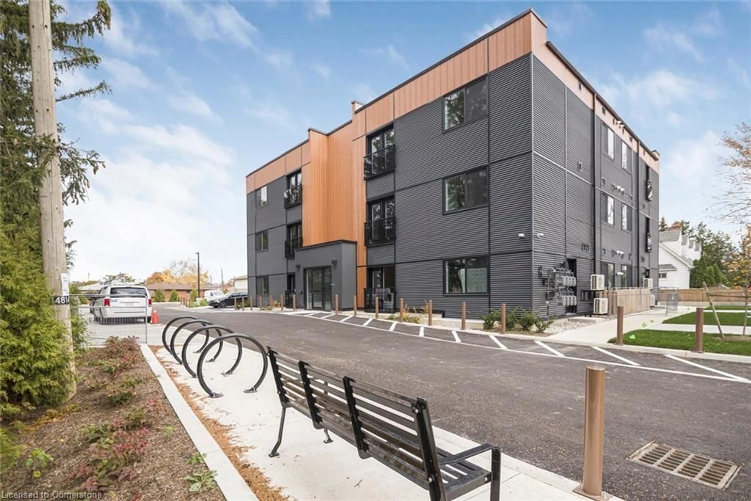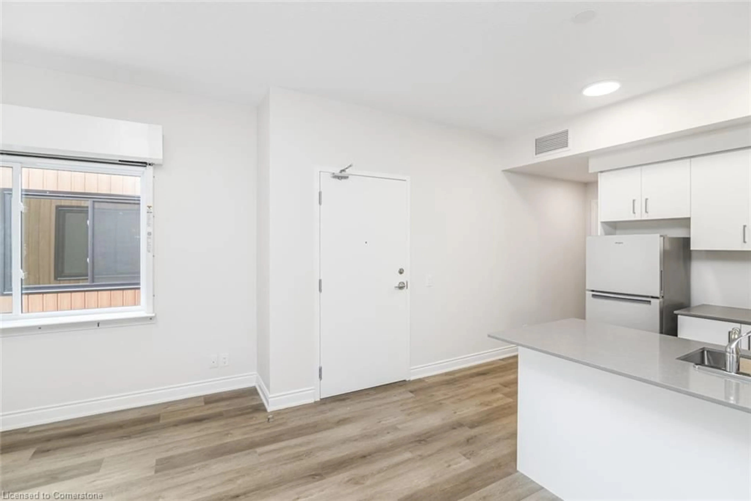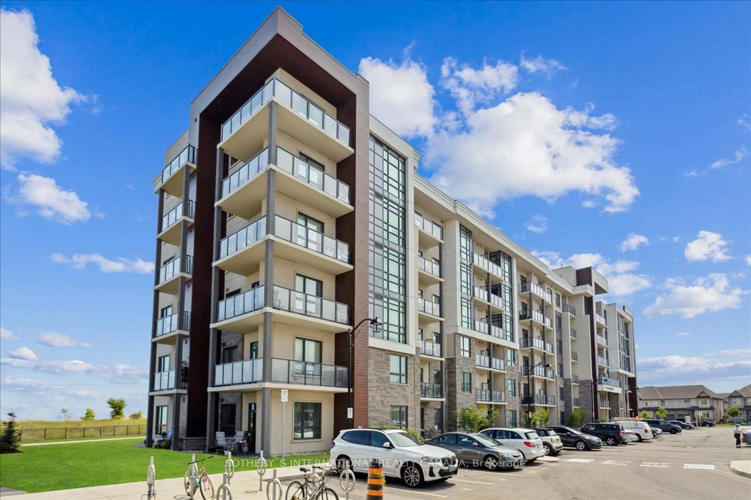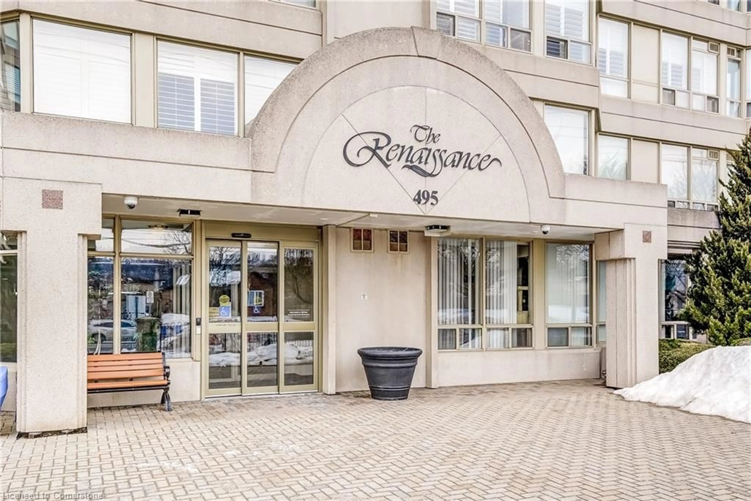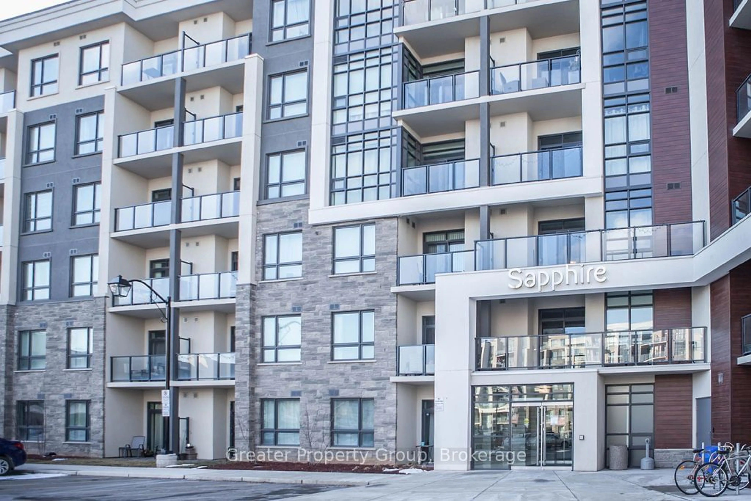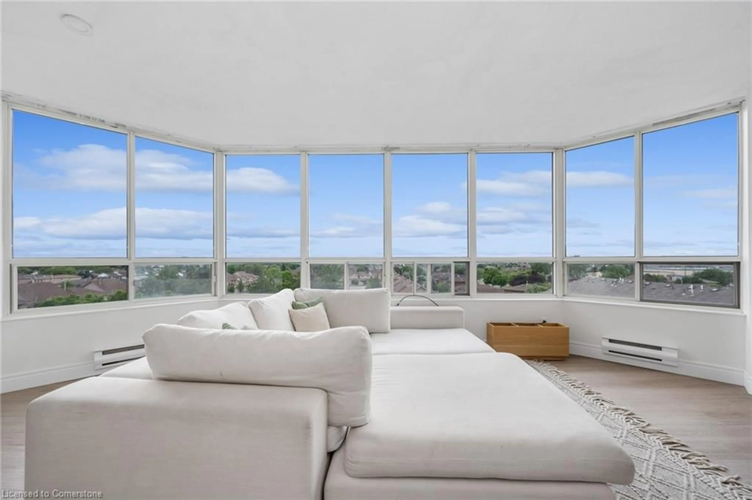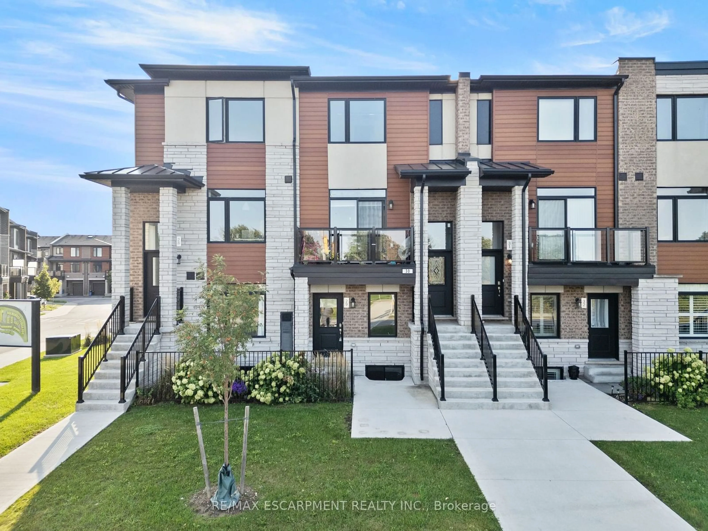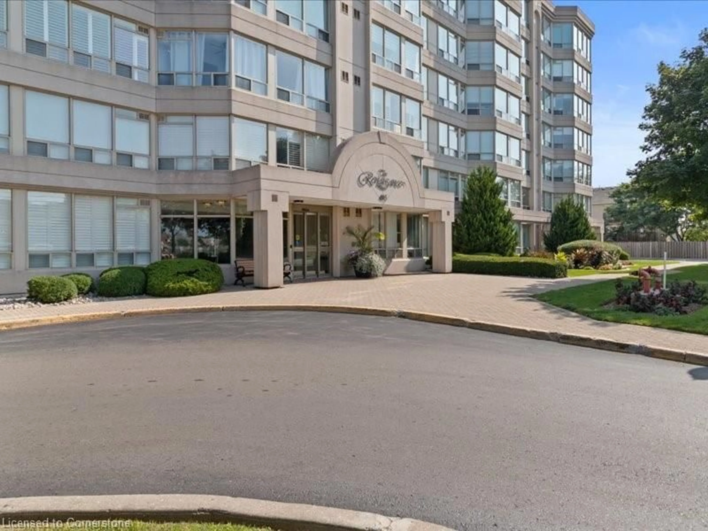261 King St #3D, Stoney Creek, Ontario L8G 1L9
Contact us about this property
Highlights
Estimated ValueThis is the price Wahi expects this property to sell for.
The calculation is powered by our Instant Home Value Estimate, which uses current market and property price trends to estimate your home’s value with a 90% accuracy rate.Not available
Price/Sqft$819/sqft
Est. Mortgage$2,920/mo
Maintenance fees$427/mo
Tax Amount (2025)$3,710/yr
Days On Market5 days
Description
Introducing "The Independent” brand new boutique style living. Move right in! Prime location in the heart of Stoney Creek in a quiet and secure building. This stunning corner unit offers views of the escarpment 2+Bedroom +1 Bathroom. Featuring a fantastic open spacious plan and airy ambiance that is perfect for both living and working and offers an abundance of natural light. . Seamlessly connecting the kitchen, dining, and living areas. Laminate floors through-out and a modern design kitchen w/stainless steel appliances and quartz countertops. This unit offers the convenience of in-suite laundry, allowing you to effortlessly manage your laundry needs. Ideal for young professionals and downsizers craving a blend of convenience and style in a vibrant community. One parking spot assigned and visitor parking available. Conveniently located to all amenities and close to downtown and Lake Ontario. No Pets. You do not want to miss this one.
Property Details
Interior
Features
Main Floor
Bathroom
4-Piece
Bedroom Primary
3.96 x 3.66Living Room/Dining Room
4.57 x 3.35Carpet Free
Kitchen
3.96 x 3.66Exterior
Features
Parking
Garage spaces -
Garage type -
Total parking spaces 1
Condo Details
Amenities
BBQs Permitted, Elevator(s), Parking
Inclusions
Property History
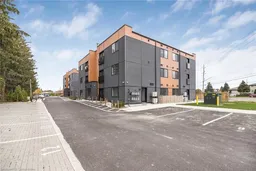 41
41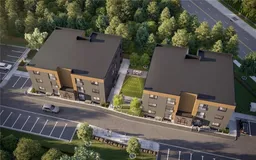
Get up to 1% cashback when you buy your dream home with Wahi Cashback

A new way to buy a home that puts cash back in your pocket.
- Our in-house Realtors do more deals and bring that negotiating power into your corner
- We leverage technology to get you more insights, move faster and simplify the process
- Our digital business model means we pass the savings onto you, with up to 1% cashback on the purchase of your home
