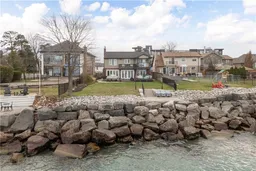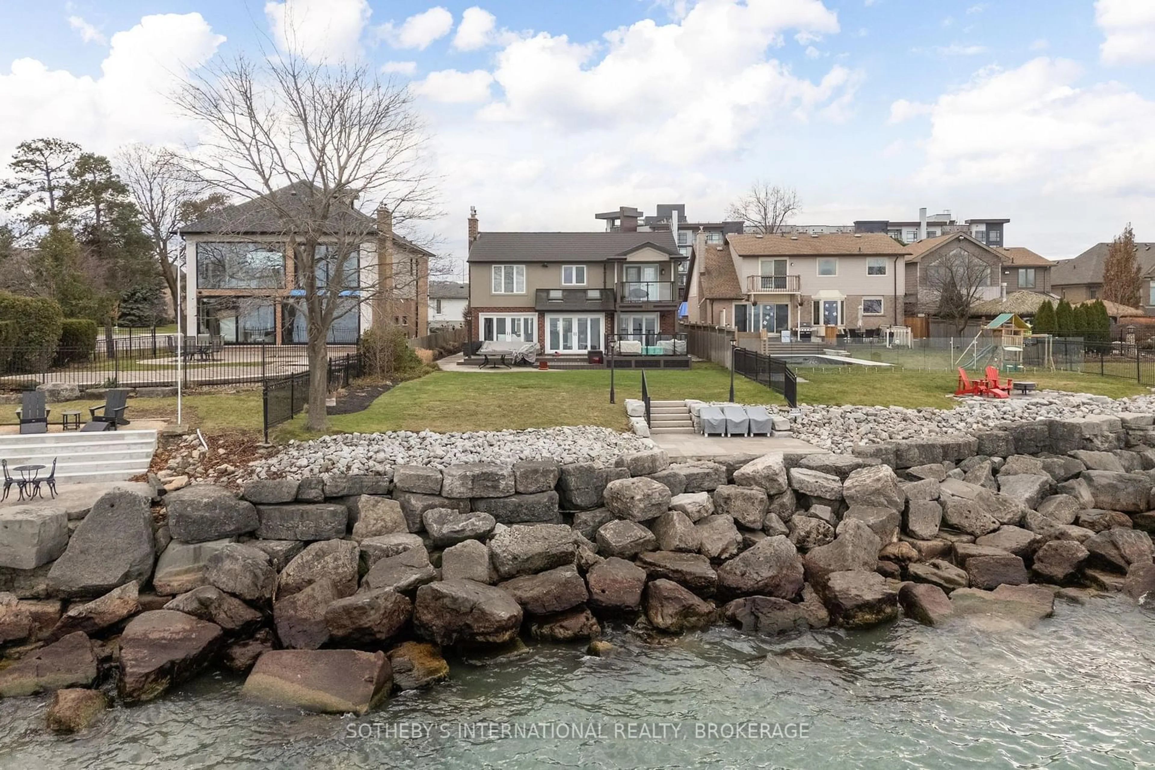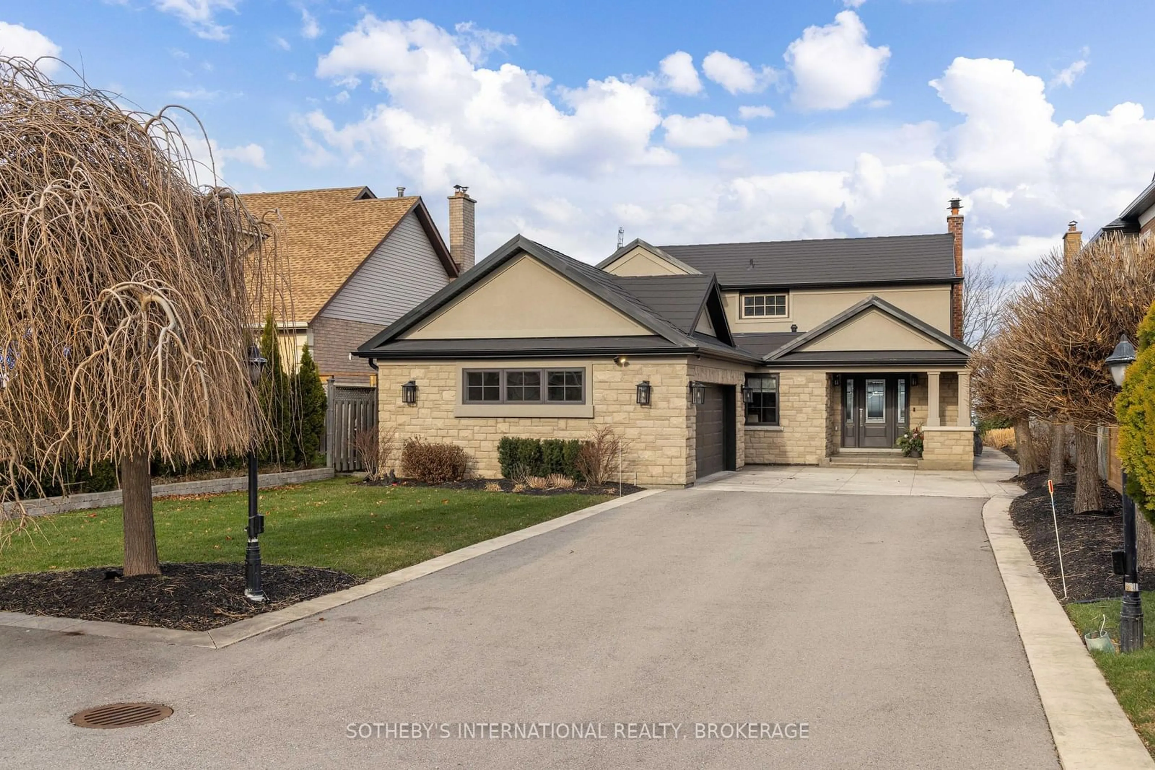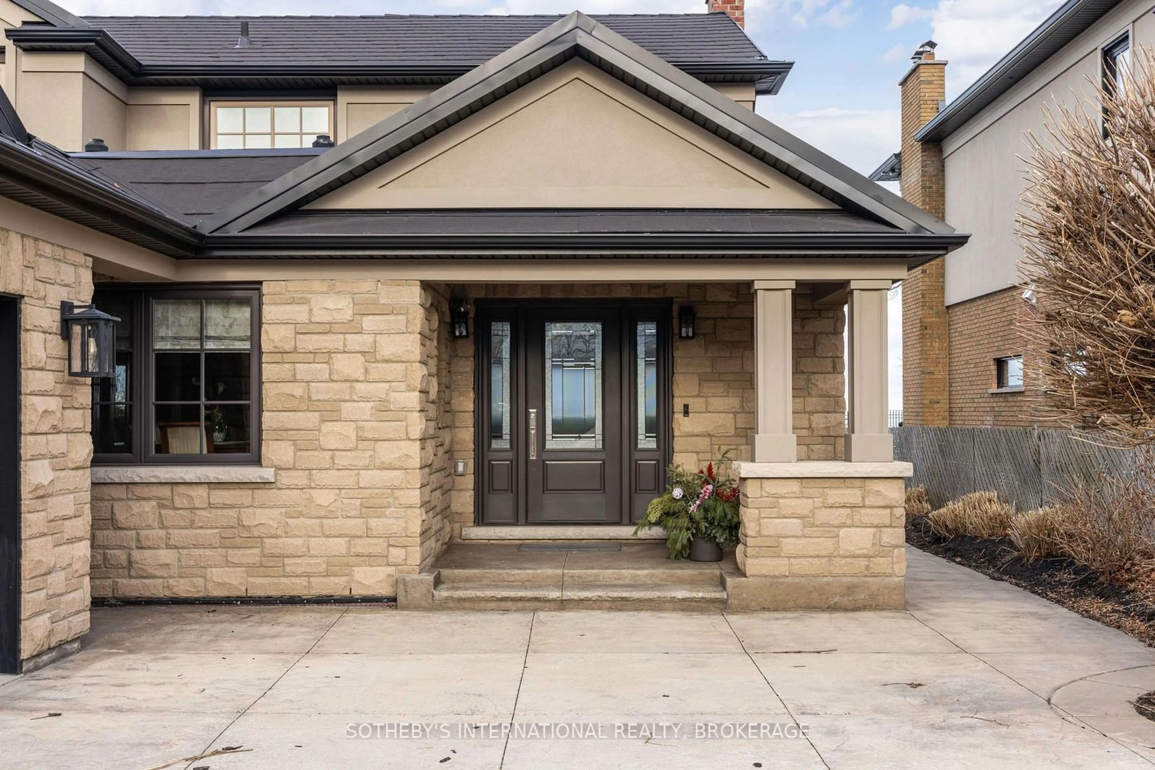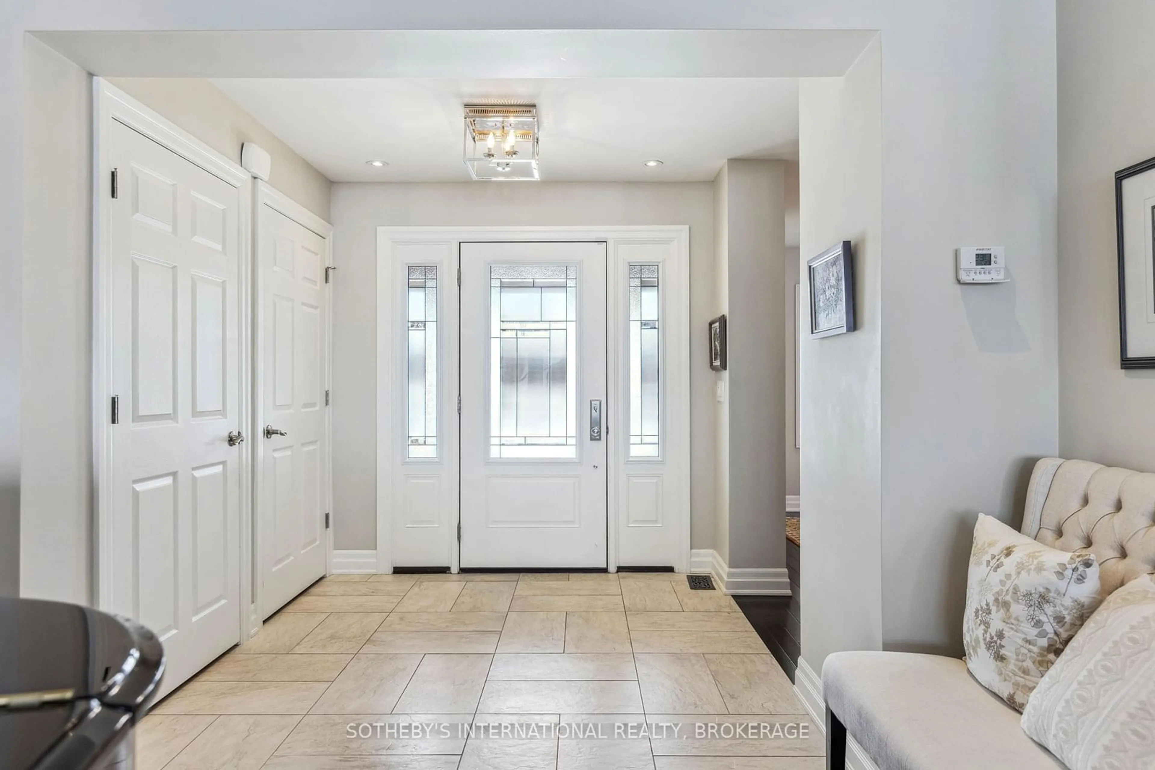97 Lakeview Dr, Hamilton, Ontario L8E 5A6
Contact us about this property
Highlights
Estimated valueThis is the price Wahi expects this property to sell for.
The calculation is powered by our Instant Home Value Estimate, which uses current market and property price trends to estimate your home’s value with a 90% accuracy rate.Not available
Price/Sqft$1,660/sqft
Monthly cost
Open Calculator

Curious about what homes are selling for in this area?
Get a report on comparable homes with helpful insights and trends.
+1
Properties sold*
$965K
Median sold price*
*Based on last 30 days
Description
Exquisite Waterfront Retreat: Your Dream Lifestyle Awaits. Discover refined lakeside living in this fully renovated, classic-style home, a sanctuary of tranquility and understated elegance. Panoramic lake views grace the open-concept living area, where natural light dances on the high-end finishes, creating a warm and inviting ambiance. The gourmet chef's kitchen boasts top-of-the-line appliances and custom cabinetry, flowing seamlessly into the spacious living and dining areas, perfect for hosting gatherings both intimate and grand. Three bedrooms offer respite and relaxation, while three luxurious full bathrooms, adorned with premium fixtures, provide spa-like indulgence. Two gas fireplaces create warm, inviting focal points. This turn-key property showcases high-end finishes throughout, ensuring effortless elegance and low-maintenance living. An oversized 2-car garage provides ample space for vehicles and storage. Imagine waking to the gentle lapping of water and the breathtaking sunrise over the lake. Step outside and embrace an active lifestyle with 30' riparian rights, perfect for kayaking, paddleboarding, or simply enjoying the peaceful waterfront. This home offers not just a residence, but a lifestyle, a harmonious blend of serenity and recreation. Whether you envision quiet mornings sipping coffee on your deck, afternoons exploring the lake, or evenings entertaining, this property caters to your every desire. This is a rare opportunity for discerning buyers seeking luxurious, low-maintenance waterfront living. The meticulous renovation has thoughtfully preserved the home's classic charm while incorporating modern amenities. Every detail has been carefully considered, from the custom millwork to the designer lighting. Don't miss this chance to own a piece of paradise. Schedule your private showing today and experience the magic of lakeside living. This is more than just a home; it's an investment in your lifestyle, a place where memories are made.
Property Details
Interior
Features
Exterior
Parking
Garage spaces 2
Garage type Attached
Other parking spaces 6
Total parking spaces 8
Property History
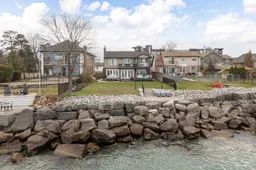 39
39