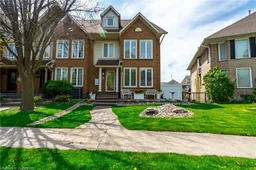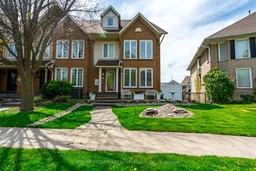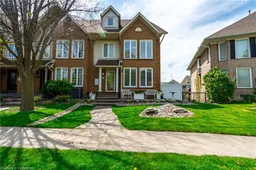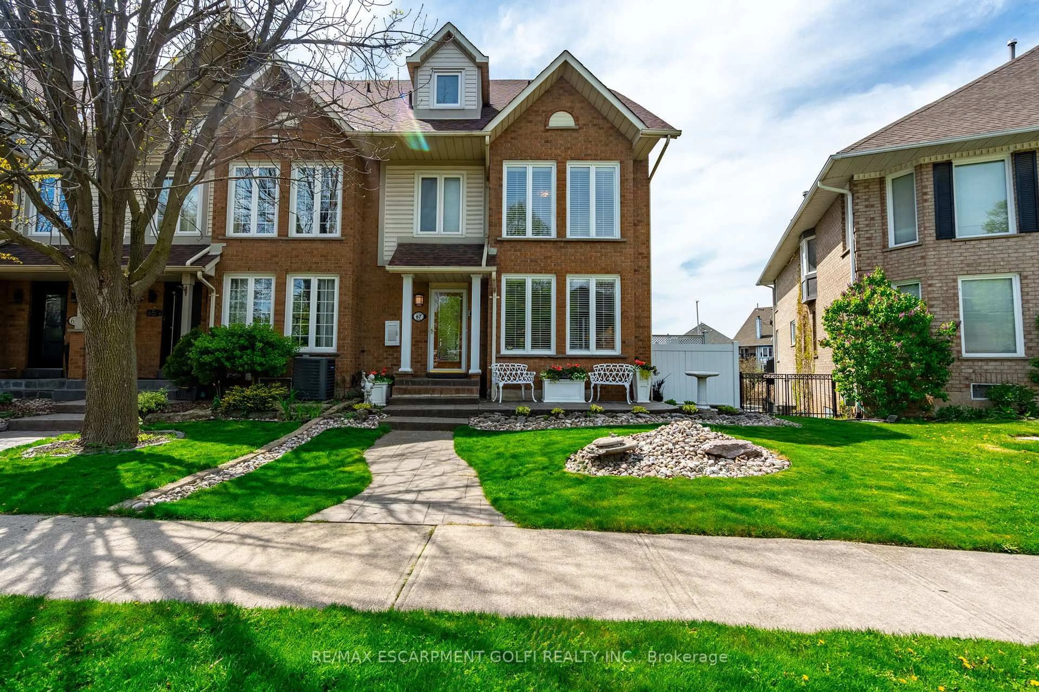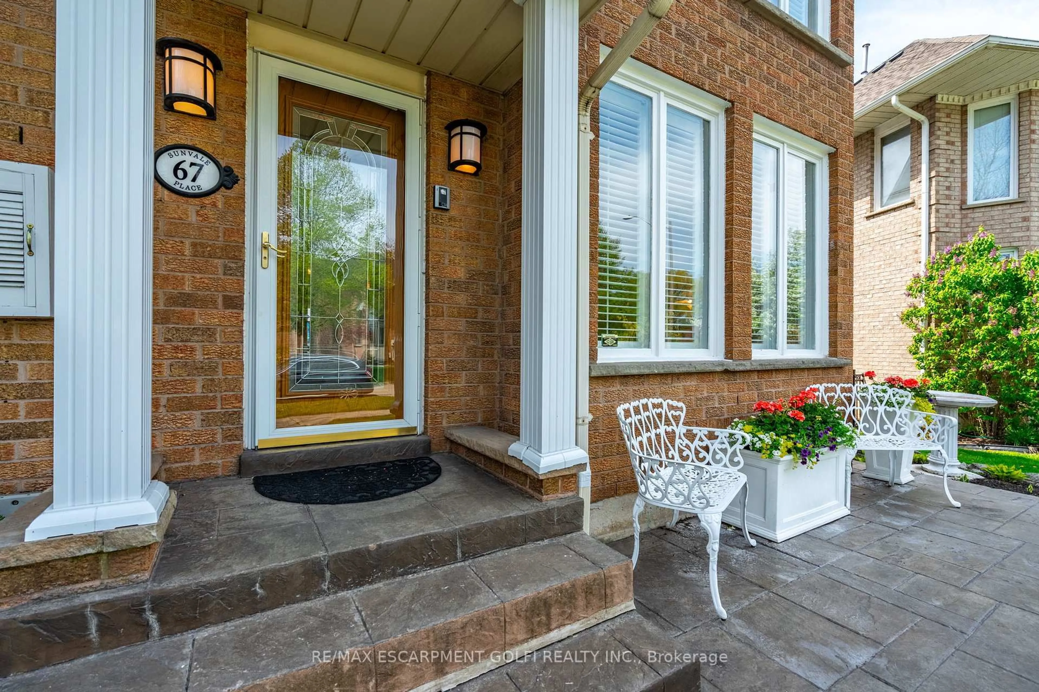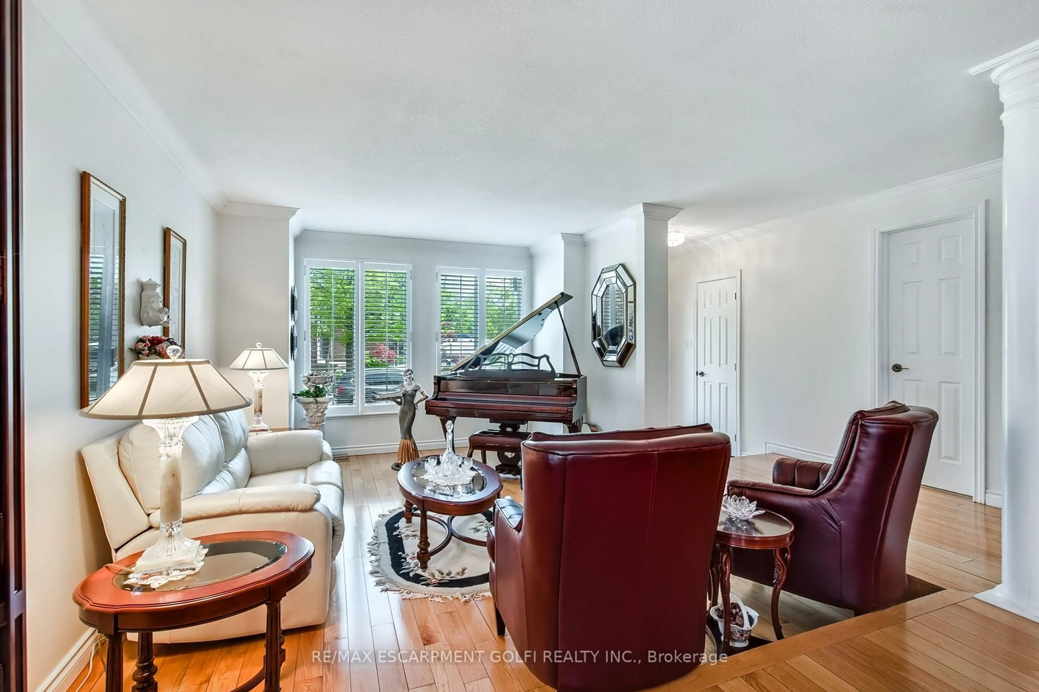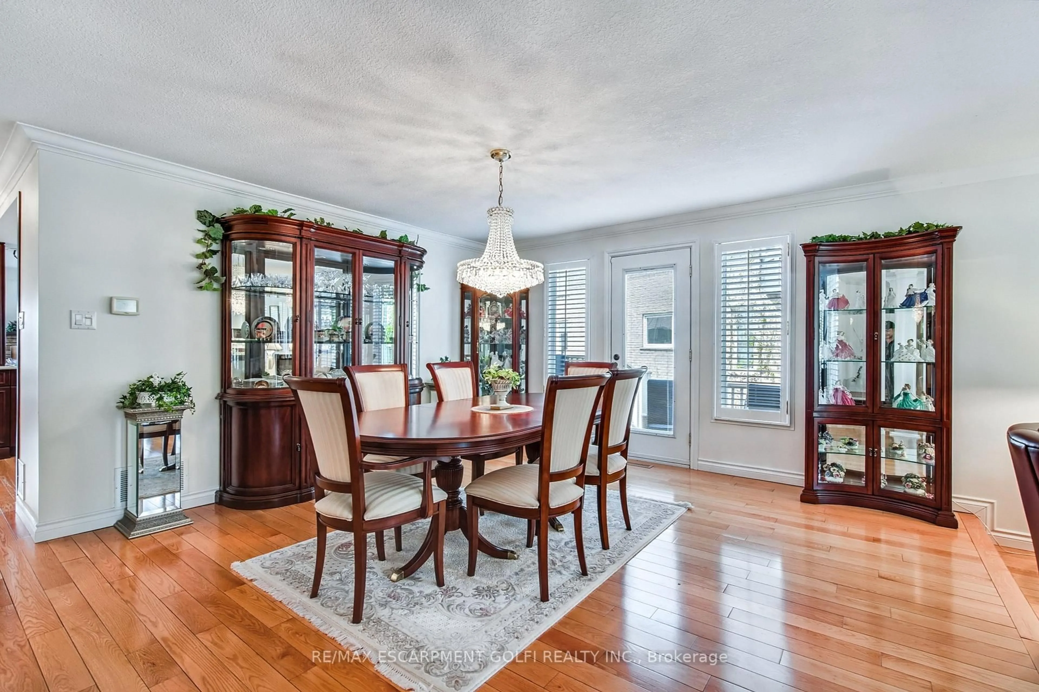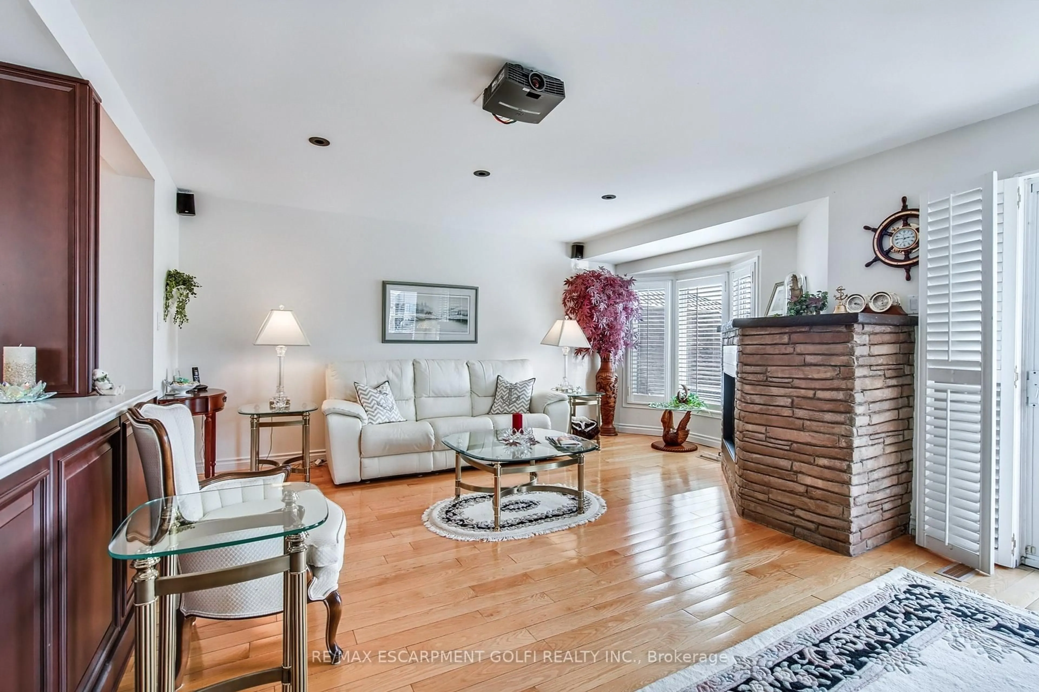67 Sunvale Pl, Hamilton, Ontario L8E 4Z6
Contact us about this property
Highlights
Estimated valueThis is the price Wahi expects this property to sell for.
The calculation is powered by our Instant Home Value Estimate, which uses current market and property price trends to estimate your home’s value with a 90% accuracy rate.Not available
Price/Sqft$430/sqft
Monthly cost
Open Calculator

Curious about what homes are selling for in this area?
Get a report on comparable homes with helpful insights and trends.
+1
Properties sold*
$850K
Median sold price*
*Based on last 30 days
Description
Waterfront Newport Yacht Club living in this oversized 3 story 4-bedroom, 5-bath luxury townhome delivers a rare blend of sophistication and waterfront lifestyle. With over 4000 sq ft of finished living space, this end-unit freehold residence is one of the largest in the marina. Inside, a custom kitchen with panelled appliances, rich cherry wood cabinetry, and quartz countertops opens to elegant living and dining areas. Hardwood flooring flows throughout, anchored by a gas fireplace and motorized screen for theatre-style entertainment. Fully finished basement great for games room with wet bar & bath, entrance to garage. The lifestyle continues outdoors with four no-maintenance decks and a front patio, including a private hot tub area and a waterfront terrace with built-in outdoor kitchen and tiki bar. Whether entertaining or relaxing, every outdoor space is designed for enjoyment and ease. Double garage, double driveway, and direct marina access make this home ideal for boaters, professionals, or those seeking turn-key waterfront luxury. Discover the best of Stoney Creek marina living. Close to Winona Crossing with all your shopping needs and easy access to QEW!
Upcoming Open House
Property Details
Interior
Features
2nd Floor
Bathroom
0.0 x 0.03 Pc Bath
Primary
6.38 x 5.13W/I Closet
Bathroom
0.0 x 0.05 Pc Bath
Br
4.04 x 4.88W/I Closet
Exterior
Features
Parking
Garage spaces 2
Garage type Attached
Other parking spaces 2
Total parking spaces 4
Property History
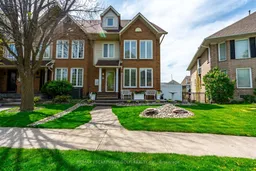 35
35