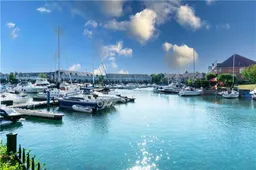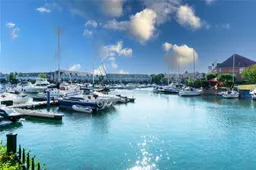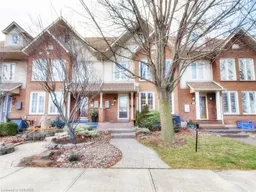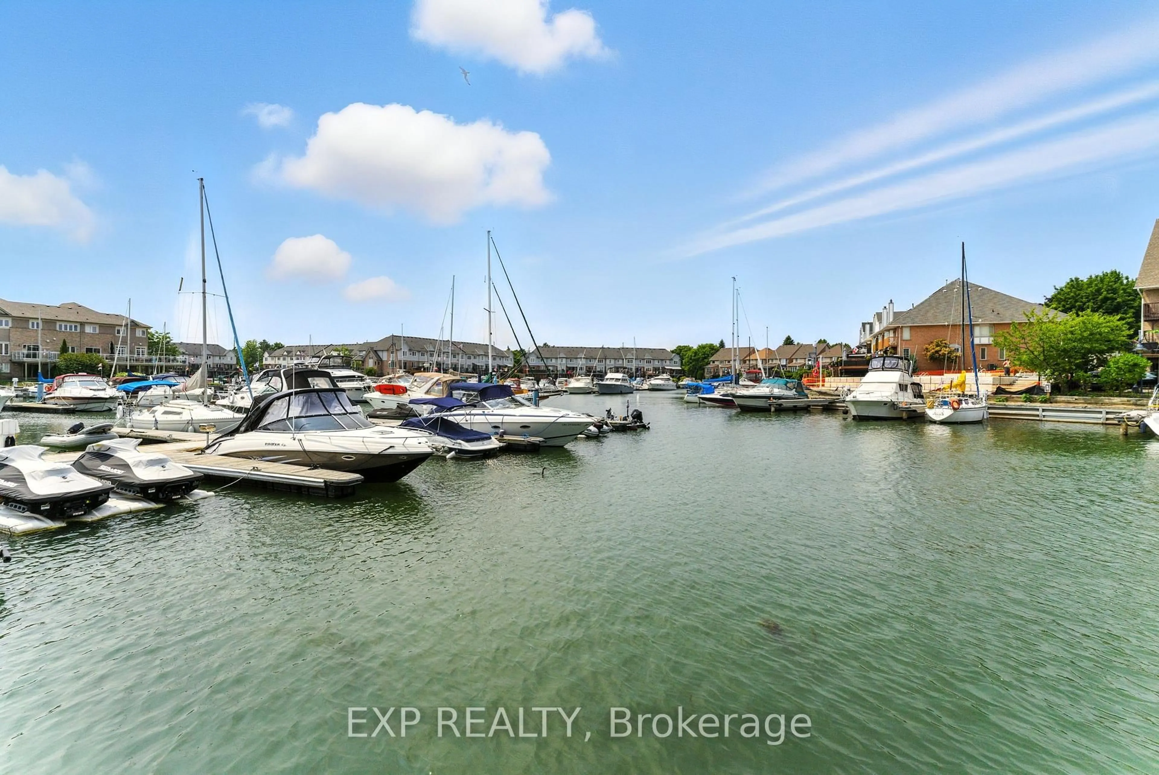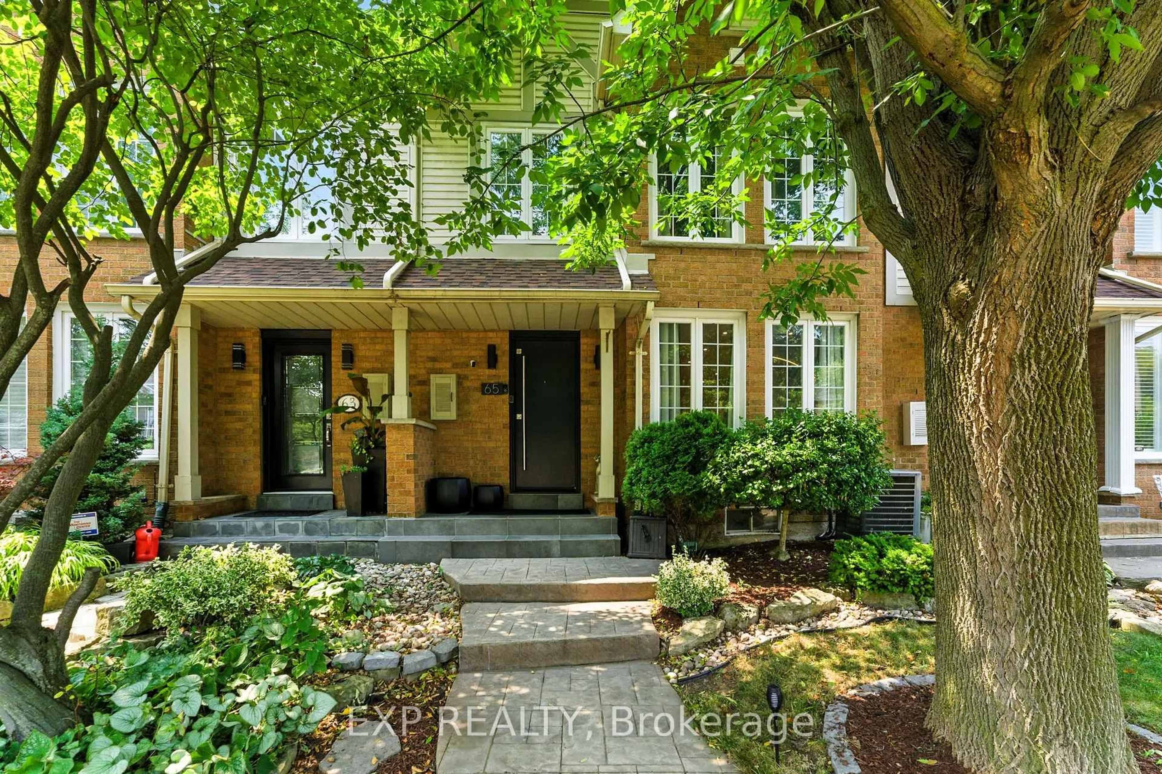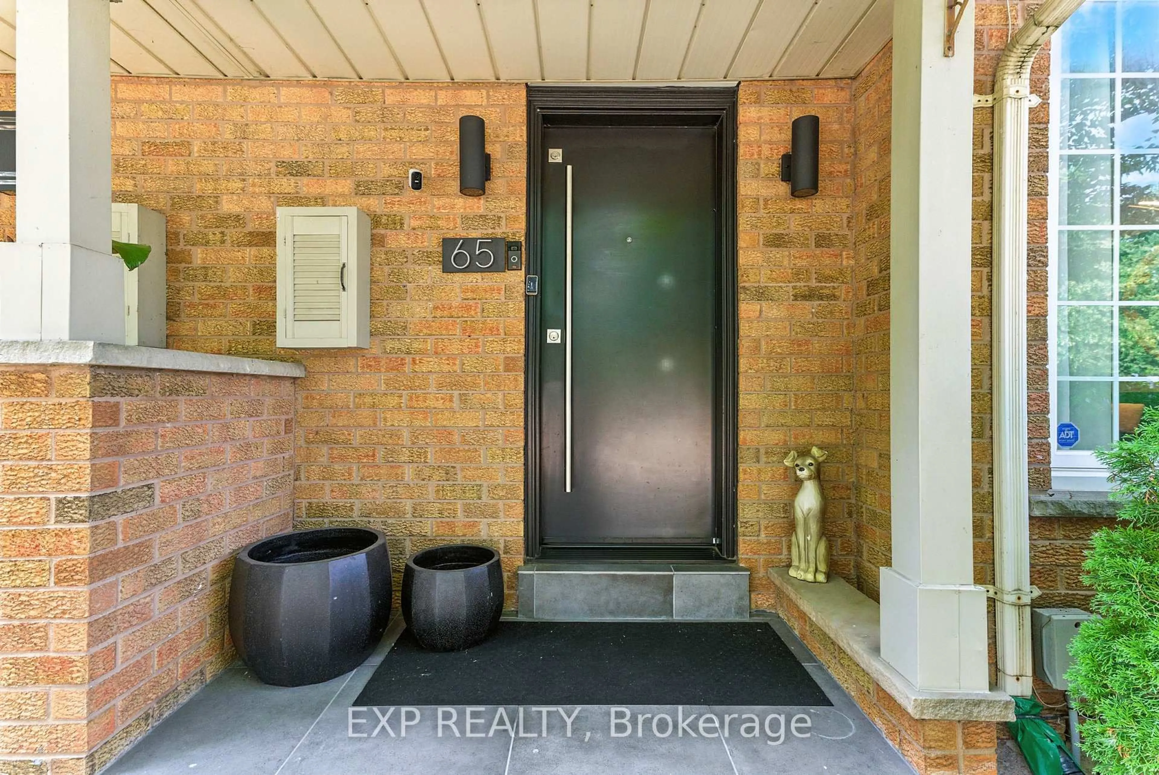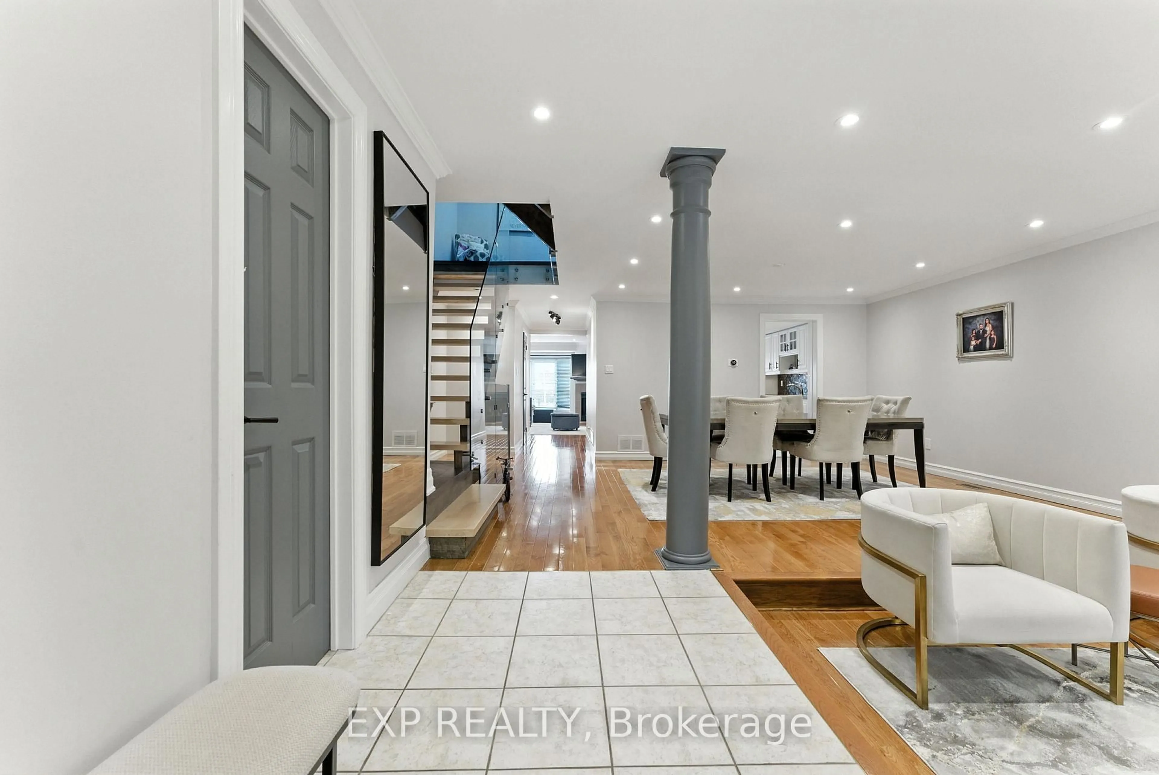65 Sunvale Pl, Hamilton, Ontario L8E 4Z6
Contact us about this property
Highlights
Estimated valueThis is the price Wahi expects this property to sell for.
The calculation is powered by our Instant Home Value Estimate, which uses current market and property price trends to estimate your home’s value with a 90% accuracy rate.Not available
Price/Sqft$414/sqft
Monthly cost
Open Calculator

Curious about what homes are selling for in this area?
Get a report on comparable homes with helpful insights and trends.
*Based on last 30 days
Description
Welcome to 65 Sunvale Place, an immaculately maintained freehold townhome backing onto the Newport Yacht Club marina on the shores of Lake Ontario. With over 3,300 sq ft of living space plus a finished basement, this executive 3-storey home features 4 spacious bedrooms, 4 upgraded bathrooms, and multiple terraces with breath-taking sunset and waterfront views. The main floor offers a bright living/dining area with hardwood floors, crown moulding, and a private terrace. The open-concept kitchen and family room overlook the marina and walk out to a large patio for a perfect sunset. Upstairs, the primary suite includes a Juliette balcony, his-and-her closets, and a beautifully renovated 6-piece ensuite. A second suite with a private bath completes this level. Two more bedrooms and a full bath are found on the third floor and features a massive walk-in closet! The finished basement includes a rec. room and walkout access to the garage and lower deck. All this in a waterfront setting just minutes from highways, shops, and amenities - luxury lakeside living at its finest.
Property Details
Interior
Features
3rd Floor
3rd Br
5.7 x 4.44th Br
6.3 x 6.1Exterior
Features
Parking
Garage spaces 2
Garage type Attached
Other parking spaces 1
Total parking spaces 3
Property History
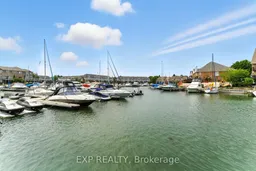 50
50