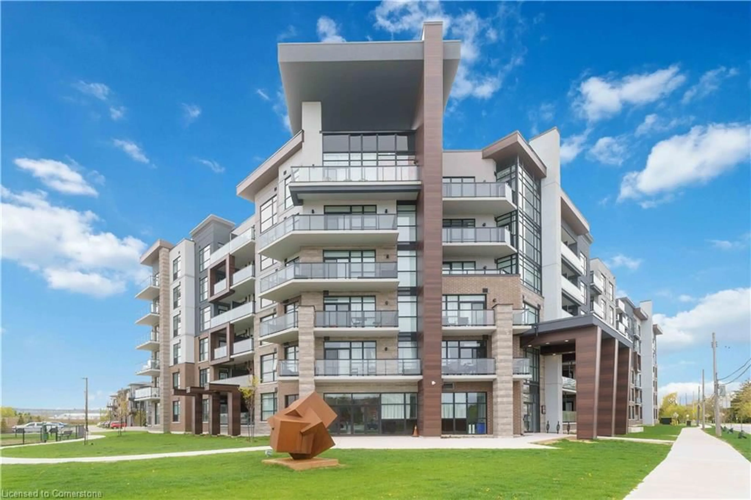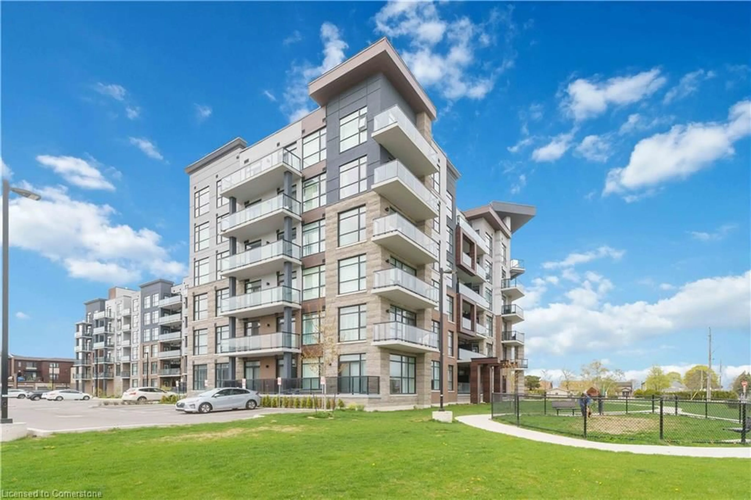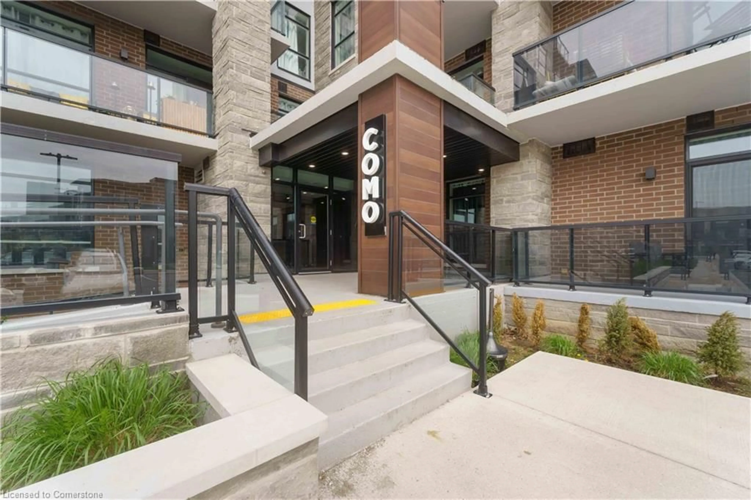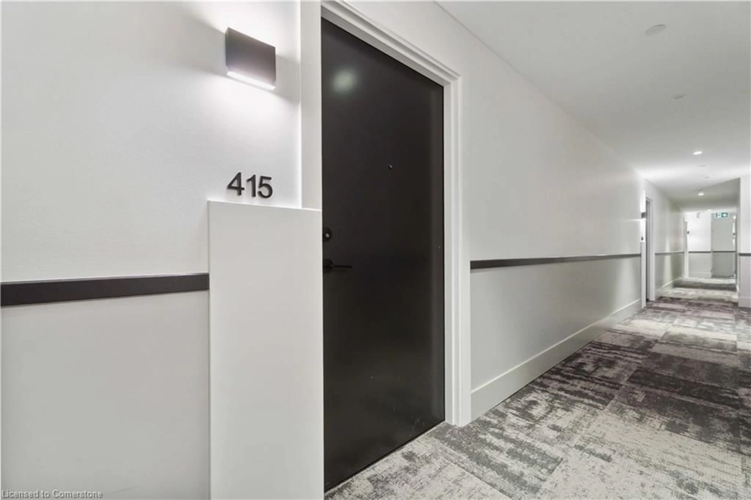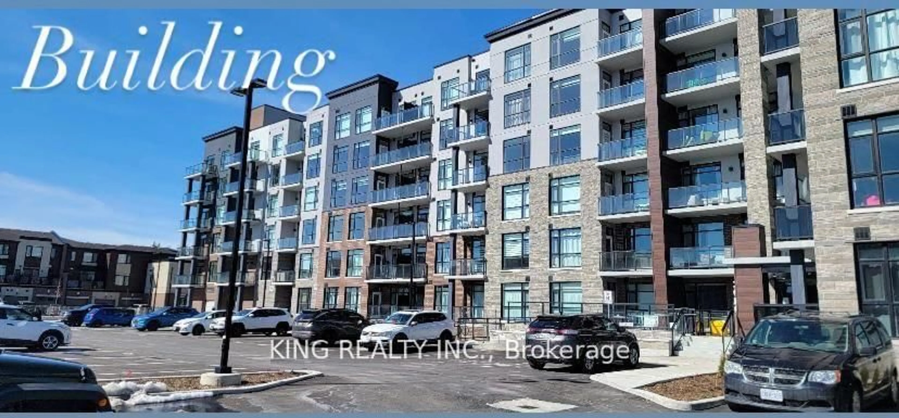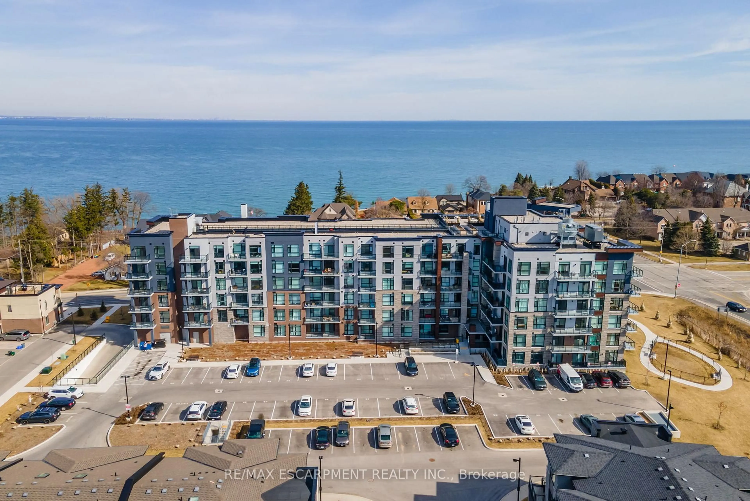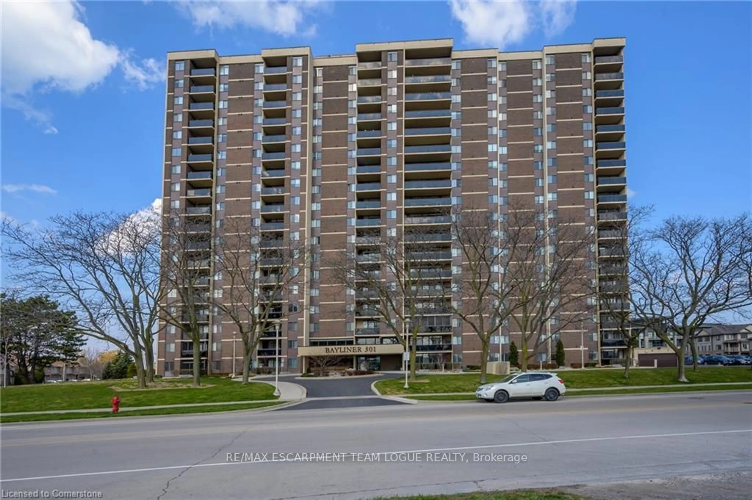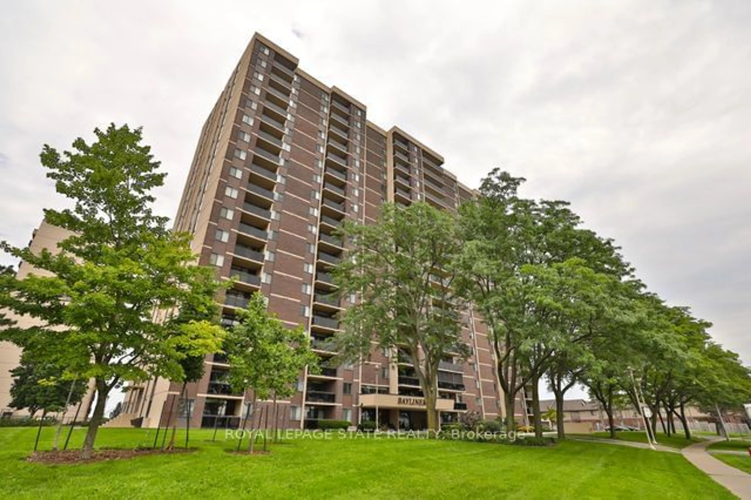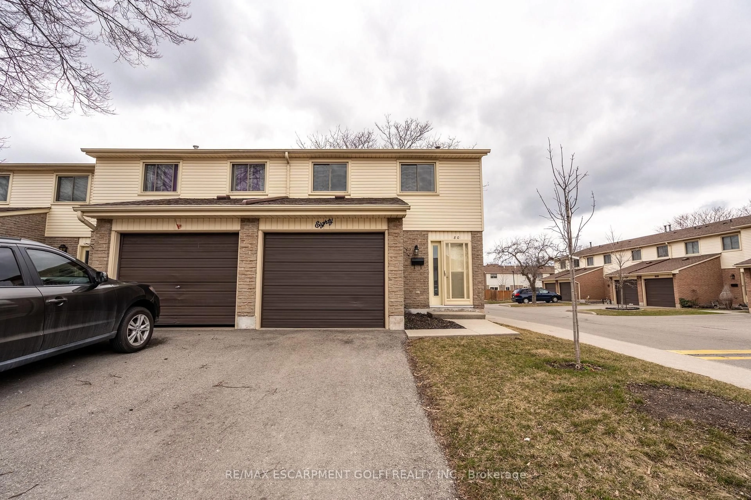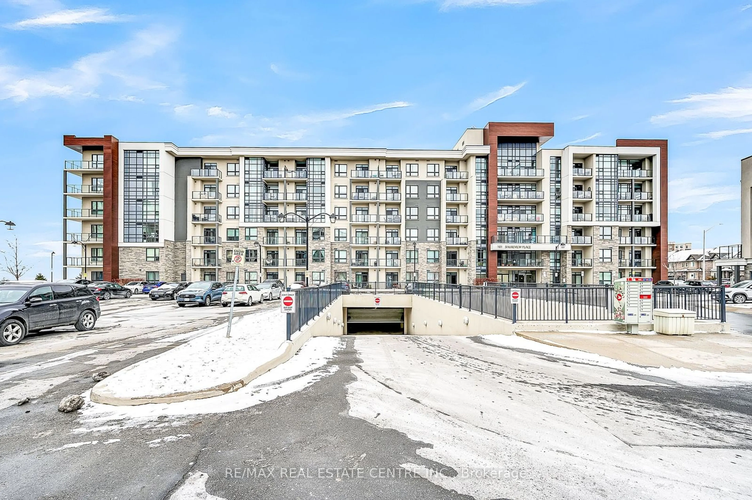600 North Service Rd #415, Stoney Creek, Ontario L8E 0L2
Contact us about this property
Highlights
Estimated ValueThis is the price Wahi expects this property to sell for.
The calculation is powered by our Instant Home Value Estimate, which uses current market and property price trends to estimate your home’s value with a 90% accuracy rate.Not available
Price/Sqft$716/sqft
Est. Mortgage$2,190/mo
Tax Amount (2024)$3,416/yr
Maintenance fees$345/mo
Days On Market26 days
Total Days On MarketWahi shows you the total number of days a property has been on market, including days it's been off market then re-listed, as long as it's within 30 days of being off market.97 days
Description
Welcome home to CoMo's most popular floor plan, the "MAIN", located on the 4th floor with a North facing balcony that catches the most spectacular sunsets overlooking Lake Ontario and the Toronto skyline! This suite offers a 1-bedroom plus den, large 4 pc bath, 9 ft ceilings, granite countertops, granite backsplash, vinyl flooring (no carpet), 1 underground parking space, 1 locker, resort inspired amenities which include bark park, pet spa, party room, media room, and rooftop terrace/garden.
Property Details
Interior
Features
Main Floor
Bedroom Primary
3.28 x 3.33carpet free / ensuite privilege / walk-in closet
Living Room/Dining Room
4.37 x 3.61Kitchen
2.46 x 2.54Den
2.41 x 2.13Carpet Free
Exterior
Features
Parking
Garage spaces 1
Garage type -
Other parking spaces 0
Total parking spaces 1
Condo Details
Amenities
Barbecue, Elevator(s), Media Room, Party Room, Roof Deck, Parking
Inclusions
Property History
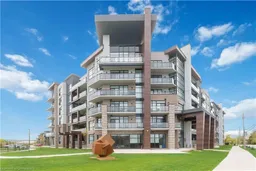 50
50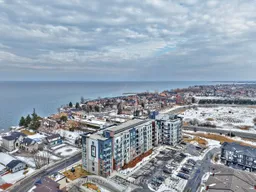
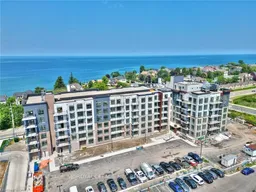
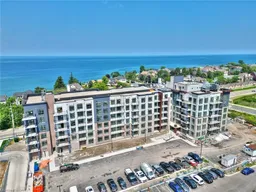
Get up to 1% cashback when you buy your dream home with Wahi Cashback

A new way to buy a home that puts cash back in your pocket.
- Our in-house Realtors do more deals and bring that negotiating power into your corner
- We leverage technology to get you more insights, move faster and simplify the process
- Our digital business model means we pass the savings onto you, with up to 1% cashback on the purchase of your home
