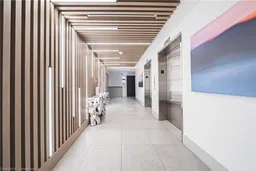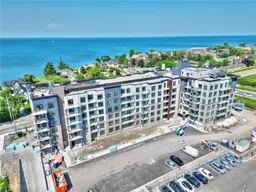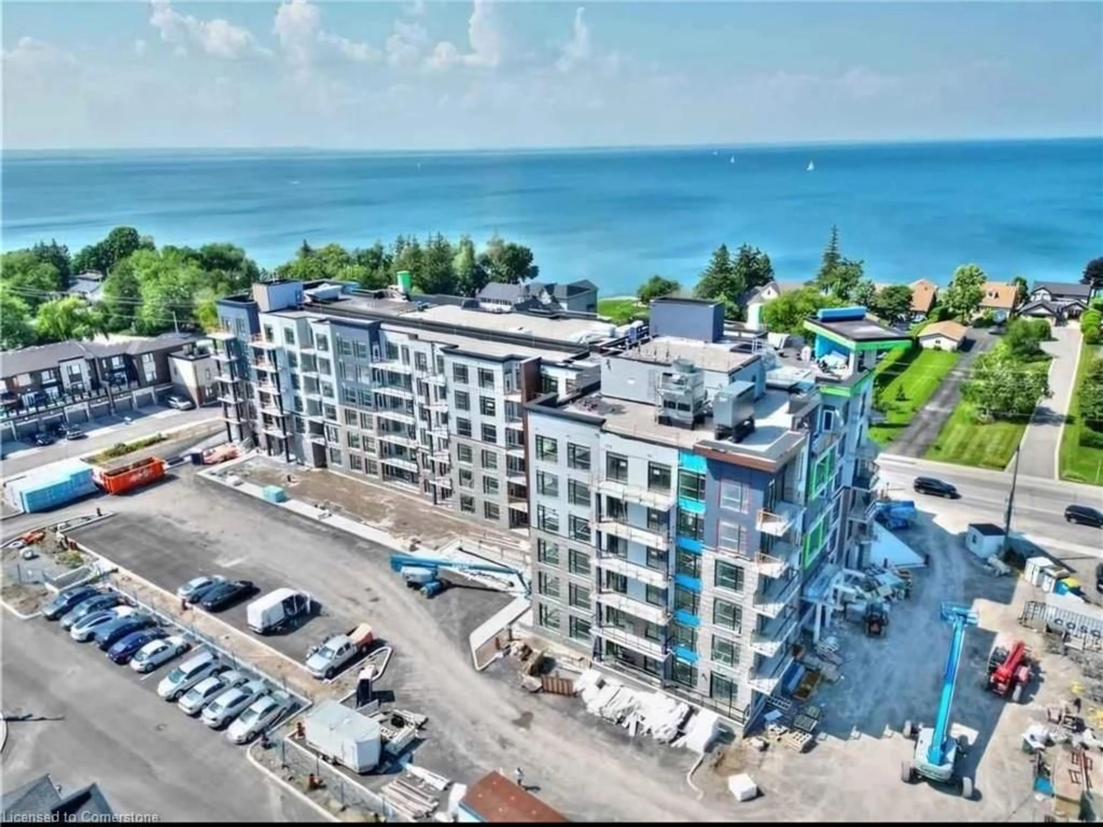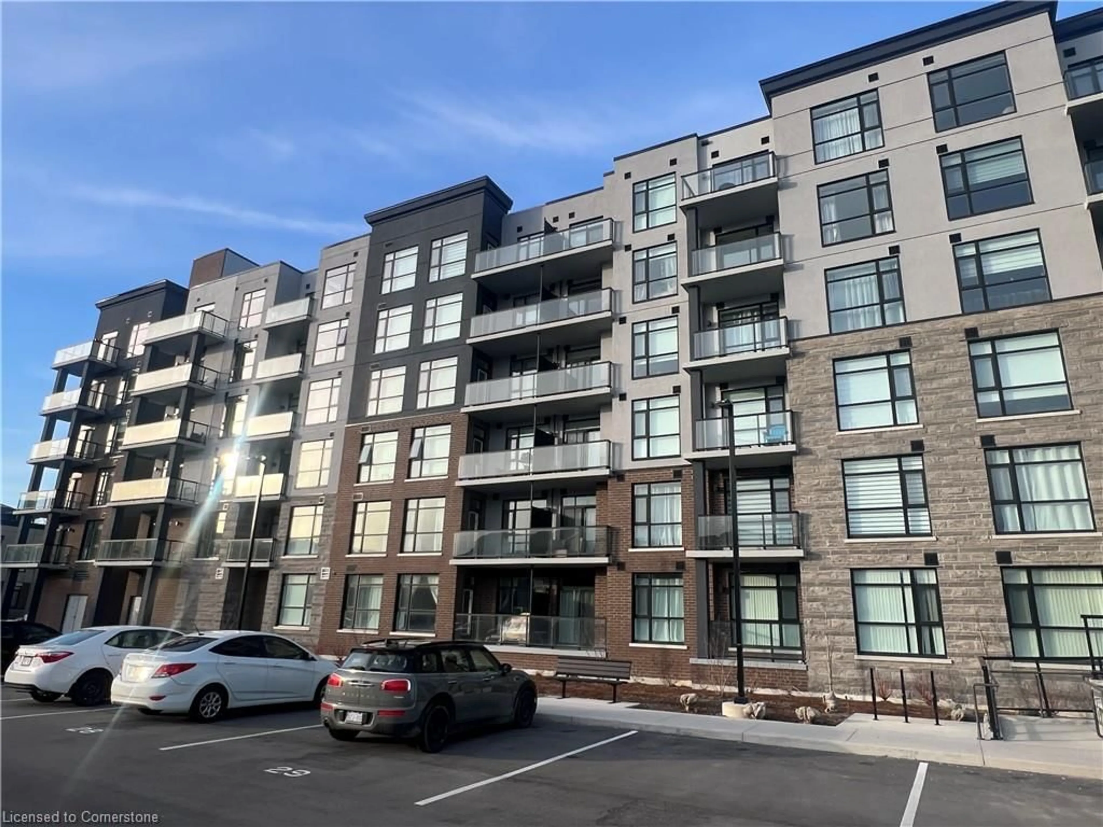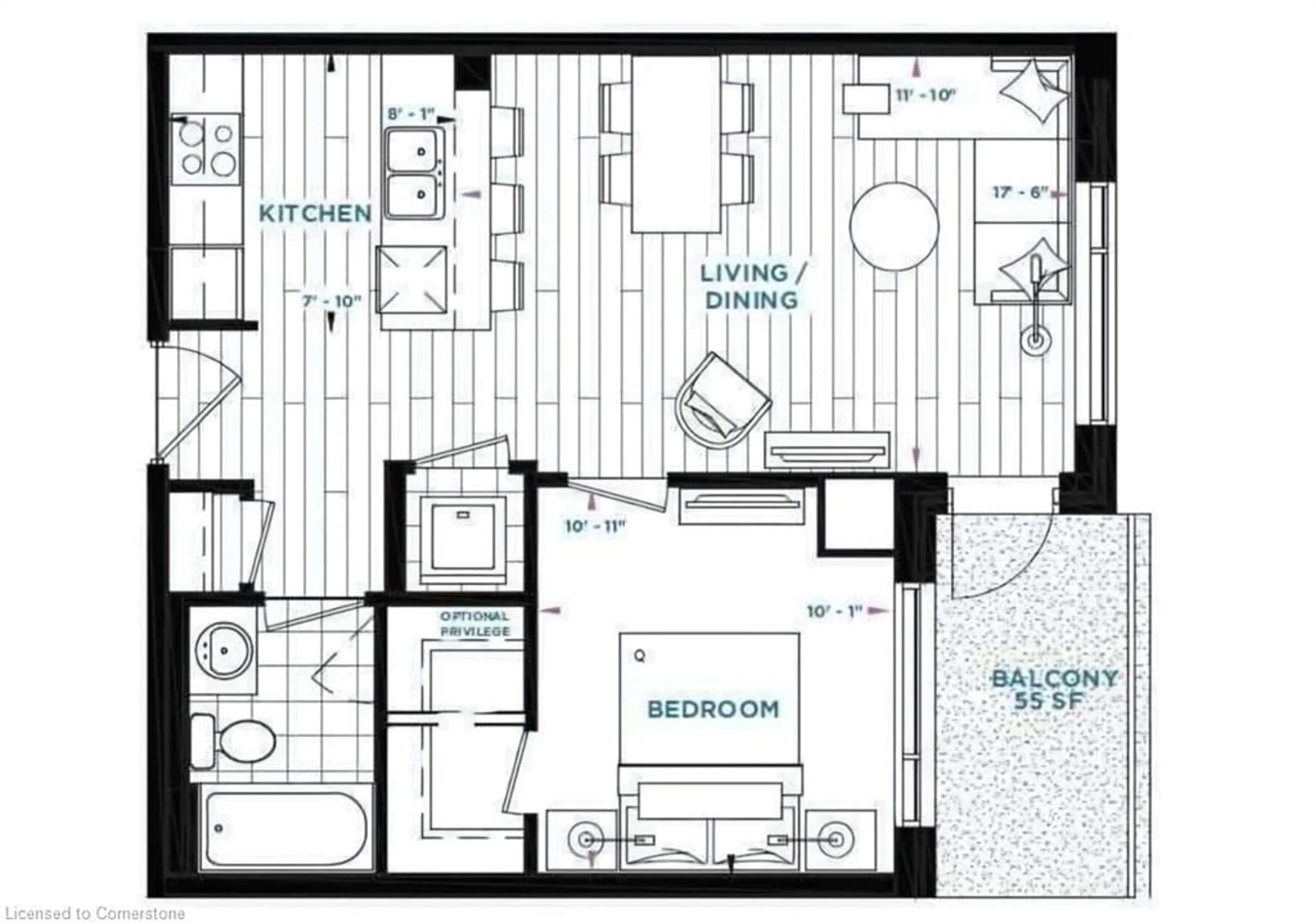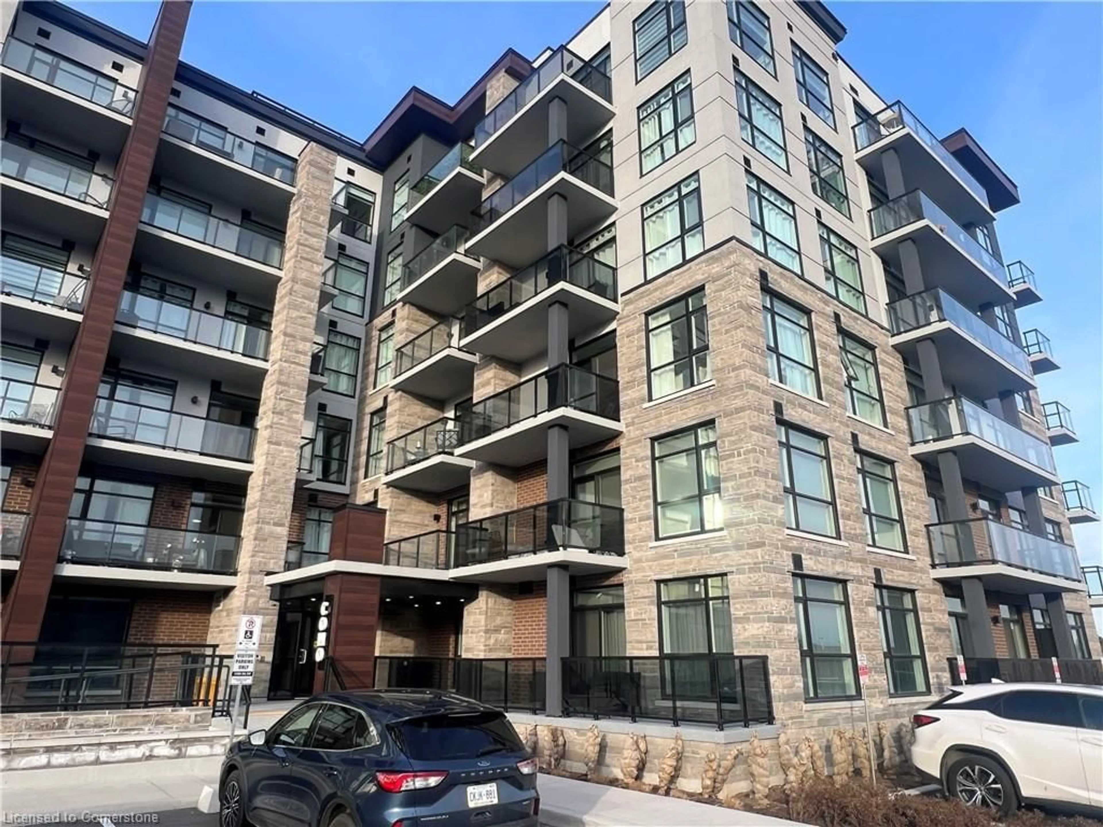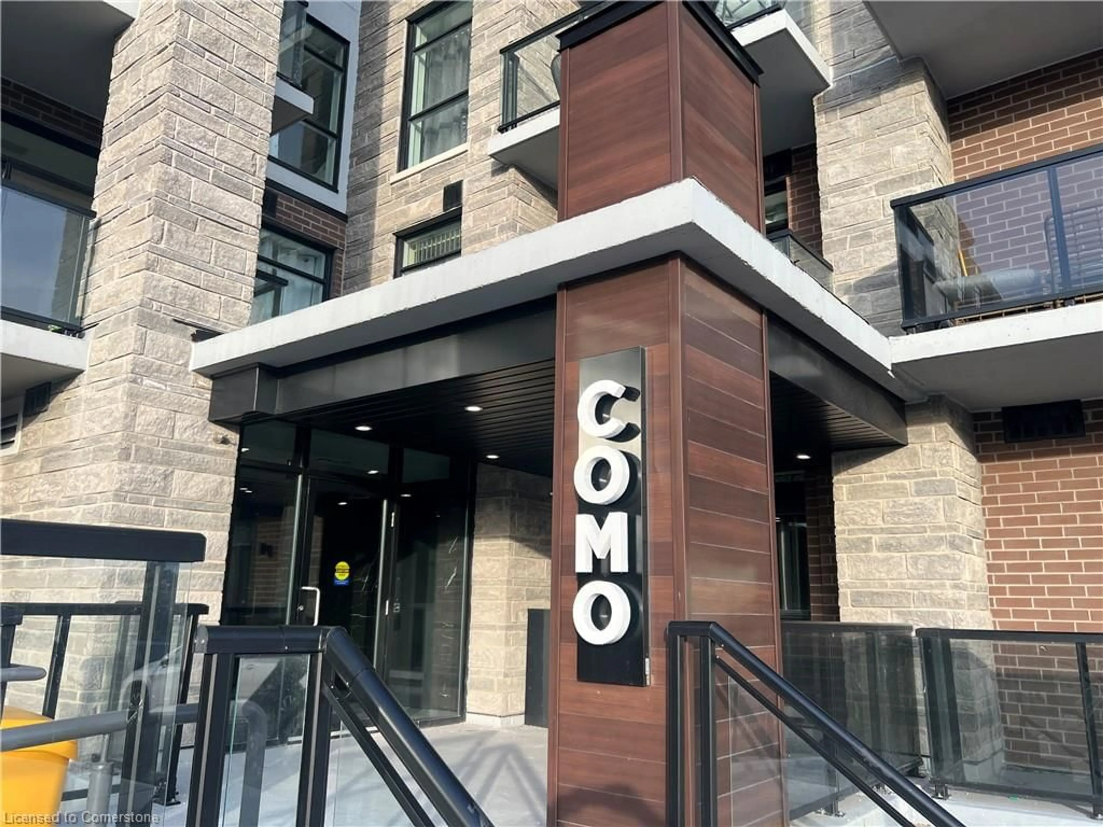600 North Service Rd #210, Stoney Creek, Ontario L8E 5A7
Contact us about this property
Highlights
Estimated valueThis is the price Wahi expects this property to sell for.
The calculation is powered by our Instant Home Value Estimate, which uses current market and property price trends to estimate your home’s value with a 90% accuracy rate.Not available
Price/Sqft$787/sqft
Monthly cost
Open Calculator

Curious about what homes are selling for in this area?
Get a report on comparable homes with helpful insights and trends.
+2
Properties sold*
$689K
Median sold price*
*Based on last 30 days
Description
Beautifully situated on the waterfront of Stoney Creek, this 1.5-year-old one-bedroom condo unit in the CoMo Condominium building offers beautiful escarpment views. Boasting high ceilings, an open-concept layout, and modern finishes, this unit offers a spacious and comfortable living space. The built-in appliances, breakfast bar, and vinyl plank flooring add a touch of luxury to the already impressive unit. With in-suite laundry and a primary bedroom featuring a walk-in closet, this unit offers convenience and style. The 608 square feet of living space extends to a 50 square foot balcony. Experience the best condo living with the resort-like amenities the building offers, including a media room, party room, sky lounge rooftop terrace, pet spa, bike storage, and parcel locker system. This location offers easy access to everything you need, situated close to a variety of amenities, including shops, dining establishments, a yacht club, marina, parks, and wineries. Quick access to QEW and the upcoming GO Station. This unit also has one owned parking space and one locker for convenience. Hot water heater and heat pump are under contract for $71.51/month
Property Details
Interior
Features
Main Floor
Kitchen
2.39 x 2.46Bedroom
3.07 x 3.33Walk-in Closet
Living Room/Dining Room
5.33 x 3.61Walkout to Balcony/Deck
Bathroom
4-Piece
Exterior
Features
Parking
Garage spaces 1
Garage type -
Other parking spaces 0
Total parking spaces 1
Condo Details
Amenities
BBQs Permitted, Elevator(s), Media Room, Party Room, Roof Deck, Parking
Inclusions
Property History
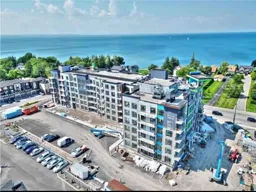 50
50