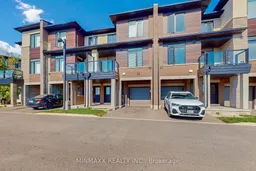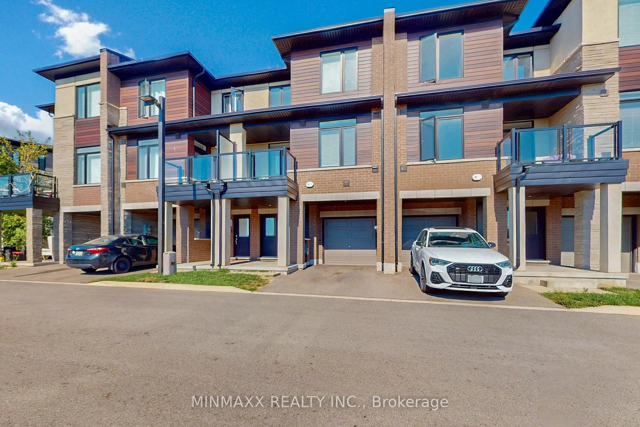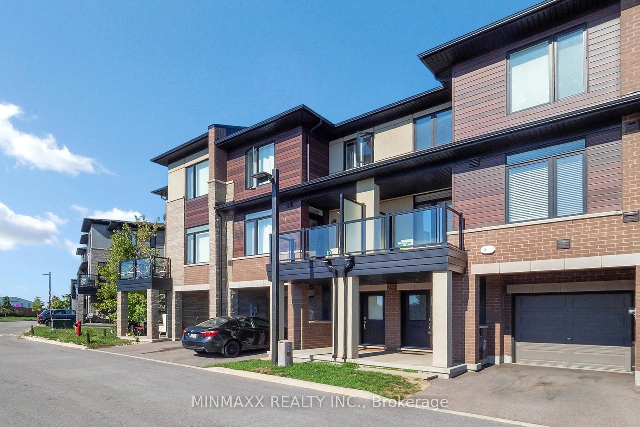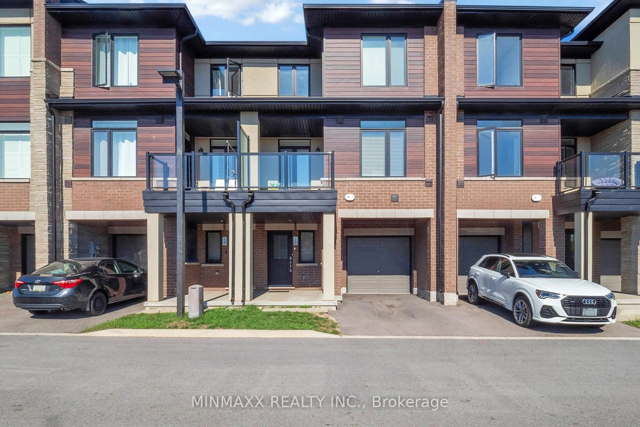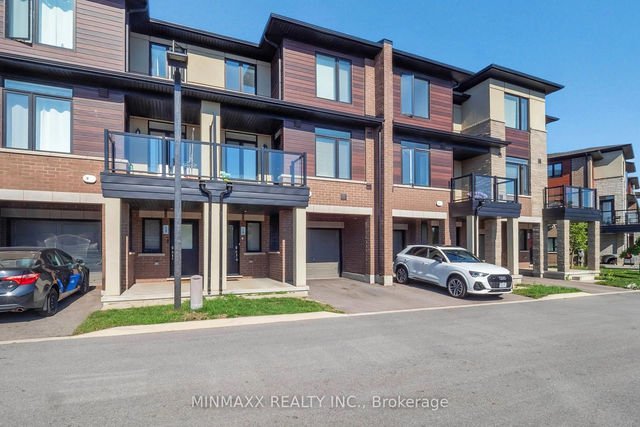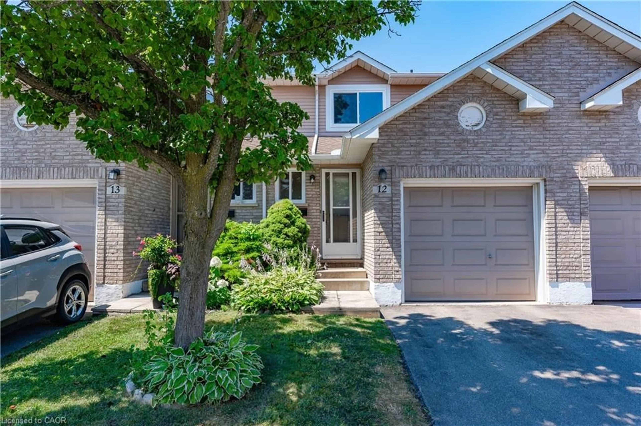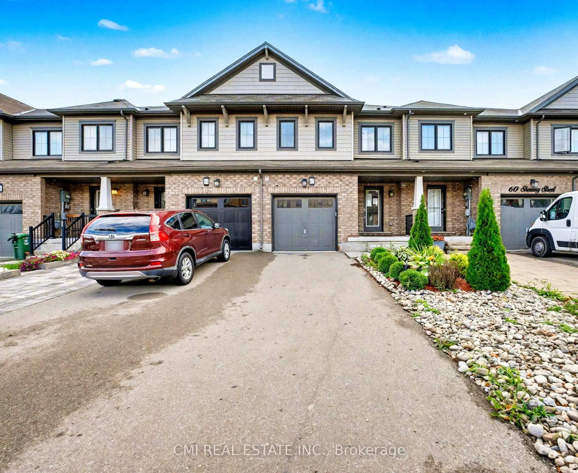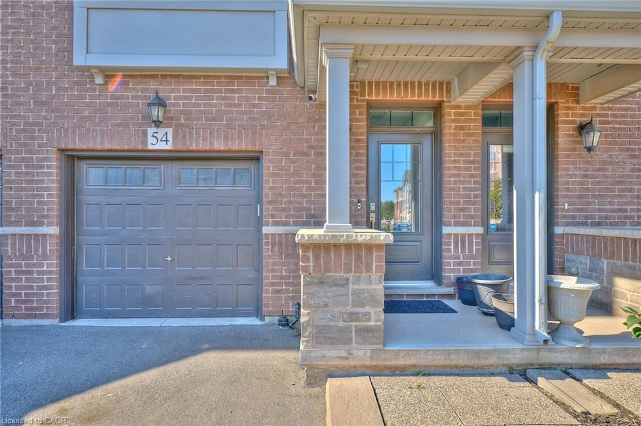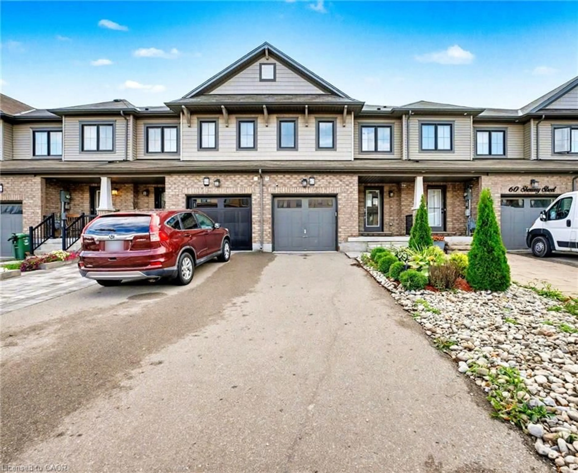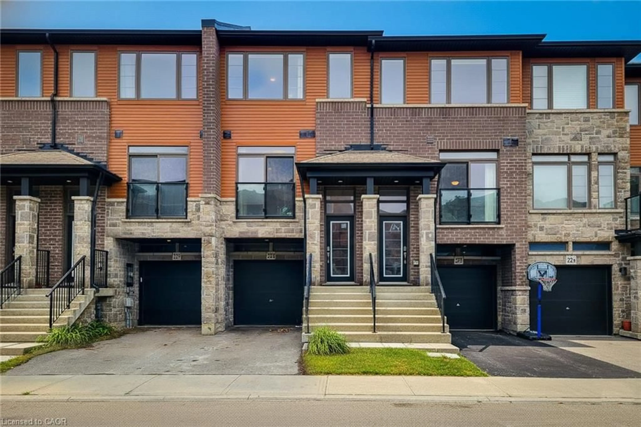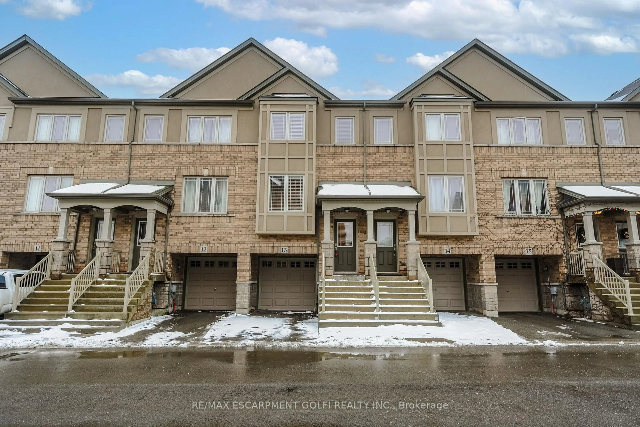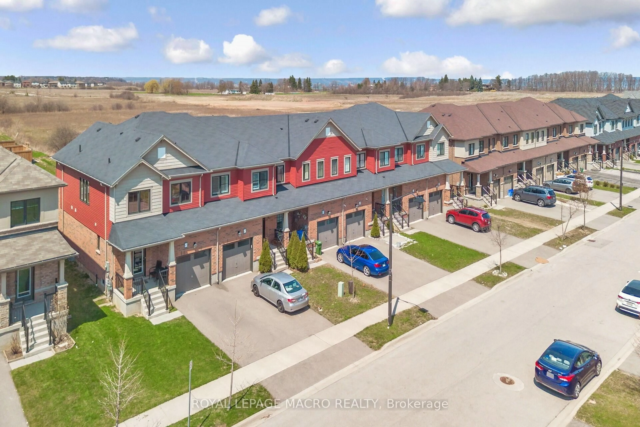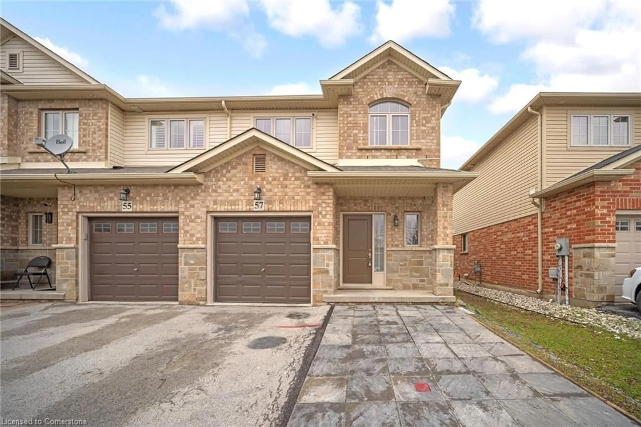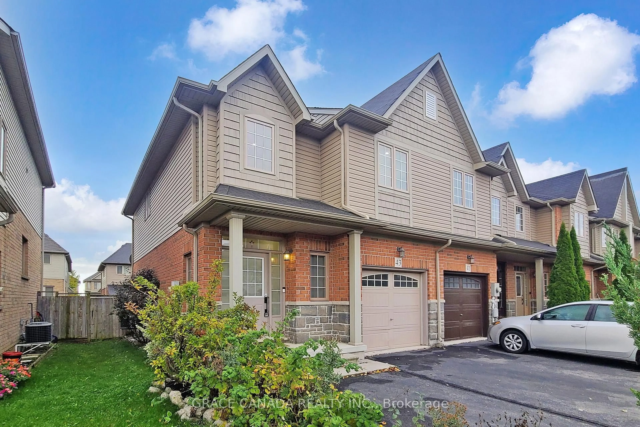590 North Service Rd #59, Hamilton, Ontario L8E 0K5
Contact us about this property
Highlights
Estimated valueThis is the price Wahi expects this property to sell for.
The calculation is powered by our Instant Home Value Estimate, which uses current market and property price trends to estimate your home’s value with a 90% accuracy rate.Not available
Price/Sqft$472/sqft
Monthly cost
Open Calculator
Description
Absolutely Stunning! This Rare ~5 Years New Freehold Townhome Offers 1,310 Sq. Ft. Of Bright, Open Living In A Prime Location South Of The QEW With Short Walk to Lake Ontario. With 2 Spacious Bedrooms, 2 Bathrooms, And Low Monthly Maintenance Covering Visitor Parking, Common Elements, And Snow Removal, Its The Perfect Blend Of Value And Convenience. The Main Floor Features 9-Foot Ceilings, An Open-Concept Layout With Upgraded Laminate & Ceramic Floors, And A Stylish Kitchen With Upgraded Stone Countertops W/Breakfast Bar, Upgraded Cabinetry, High-End Stainless Steel Appliances And Ample Storage. The Sun-Filled Living And Dining Area Walks Out To A Private Balcony Perfect For Morning Coffee Or BBQs. A Handy Powder Room Completes This Level. Upstairs, You'll Find Upgraded Berber Carpet Throughout and A Generous Primary Bedroom With A Walk-In Closet, A Second Large Bedroom, A 4-Piece Bath, And Laundry All On The Same Floor For Ease Of Living. The Ground Level Adds Function With An Oversized Foyer, Utility Room, Plus Direct Garage Access With Driveway Parking and Upgraded Stained Hardwood Staircase Leading to Upper Floors. Located Just Minutes From Shops, Restaurants, The Harbour, Parks, Sports Facilities, The GO Station, And Major Highways And Only A Short Stroll To The Lake This Well-Kept Home Is Move-In Ready And A True Must-See!
Property Details
Interior
Features
3rd Floor
Primary
3.66 x 3.05Broadloom / W/I Closet / Large Window
2nd Br
3.61 x 2.82Broadloom / Large Closet / Large Window
Exterior
Features
Parking
Garage spaces 1
Garage type Attached
Other parking spaces 1
Total parking spaces 2
Property History
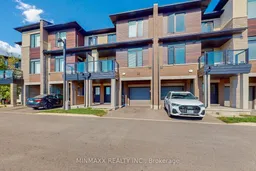 32
32