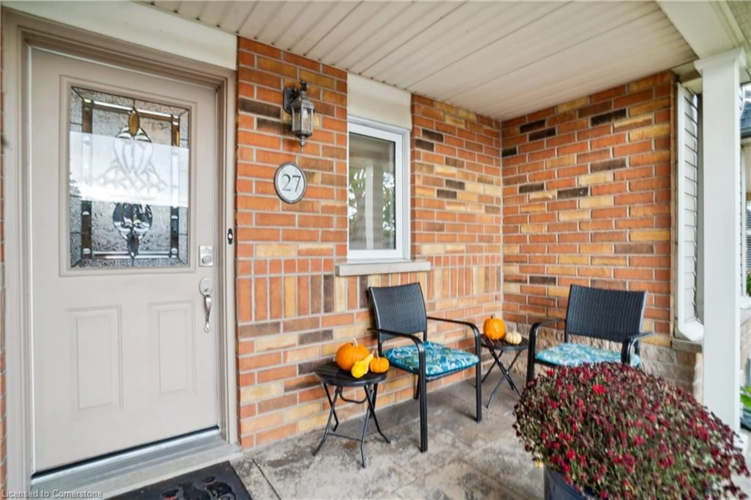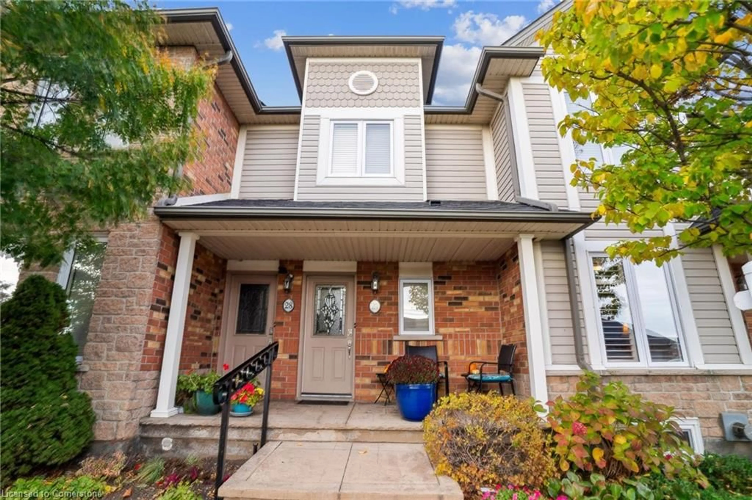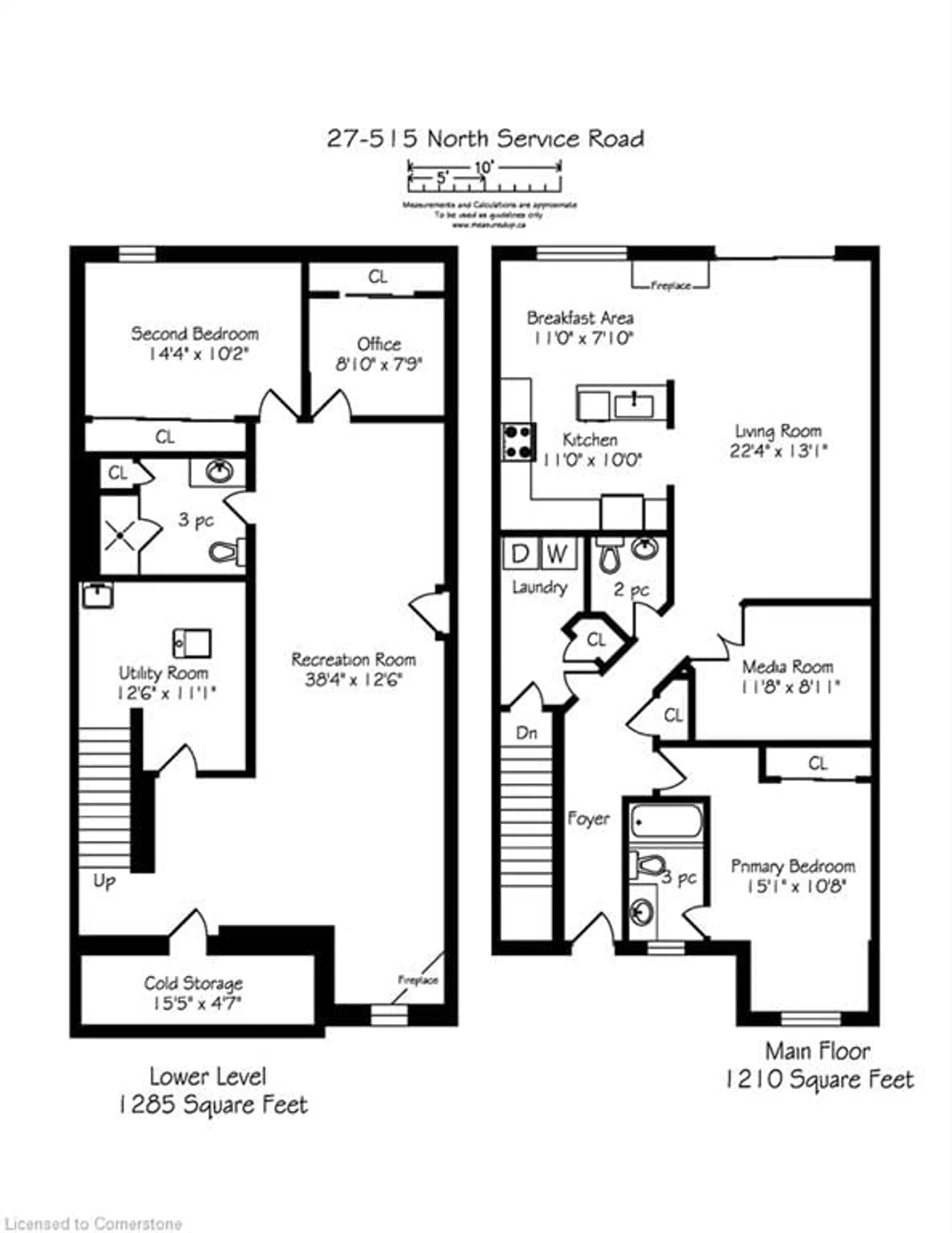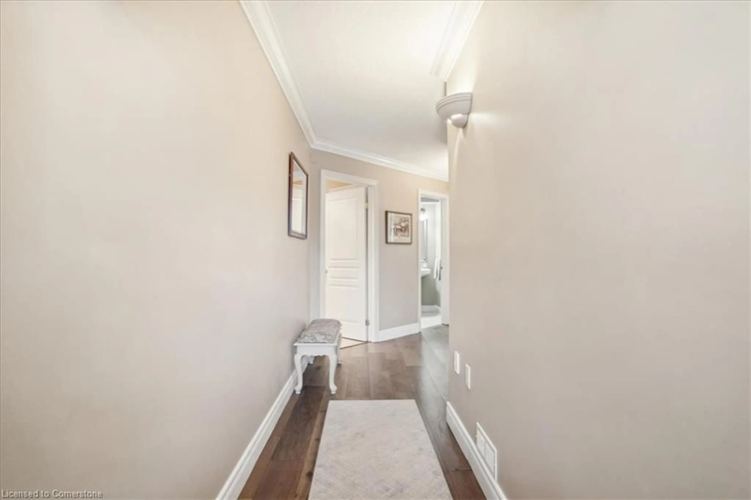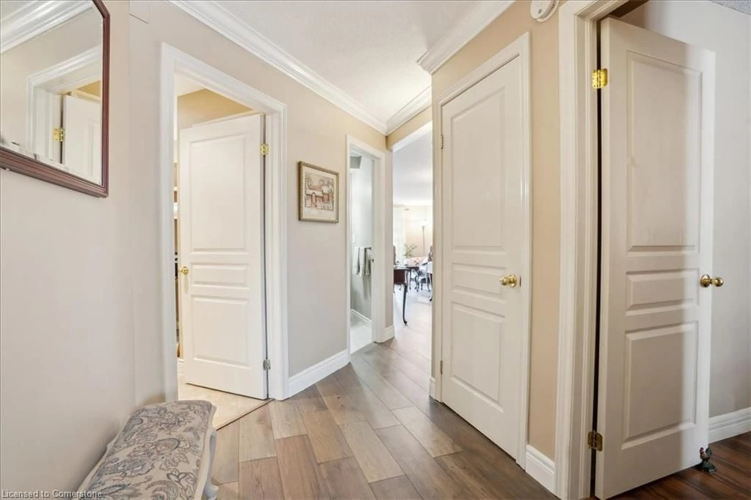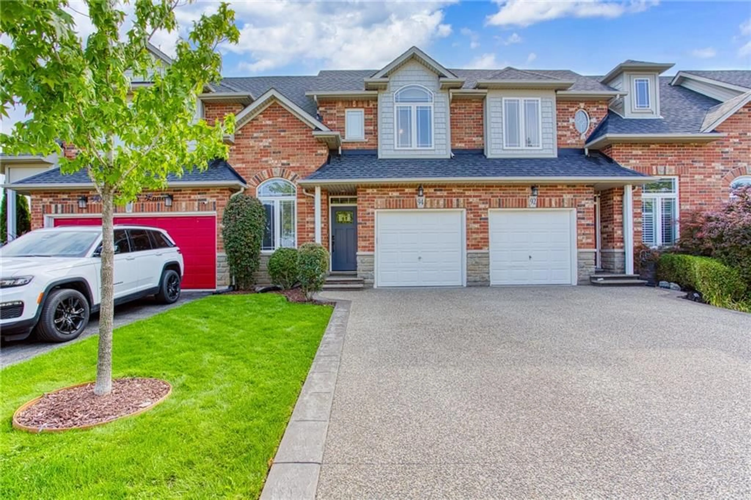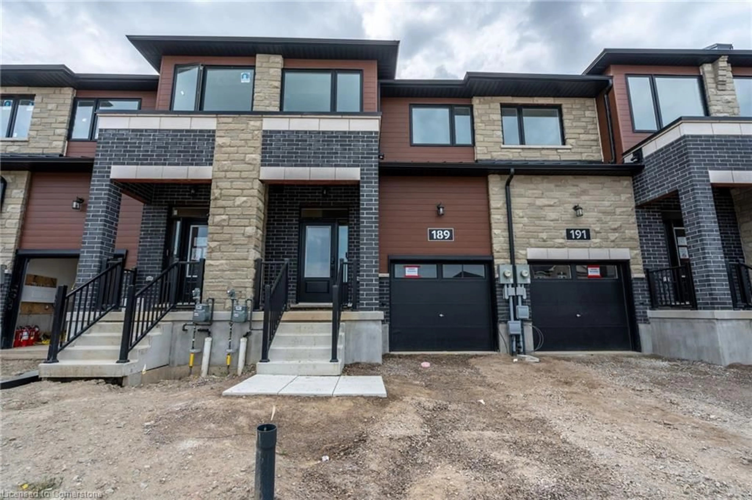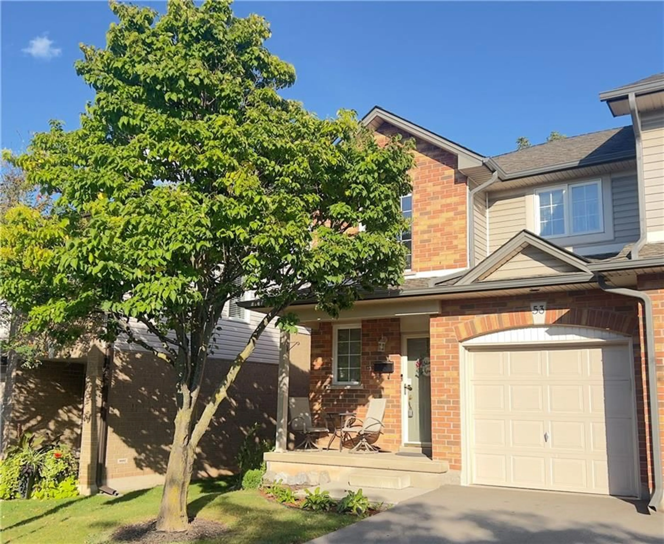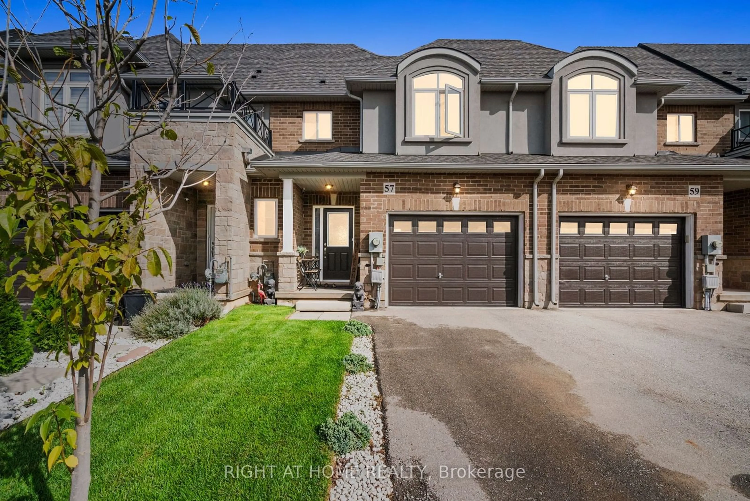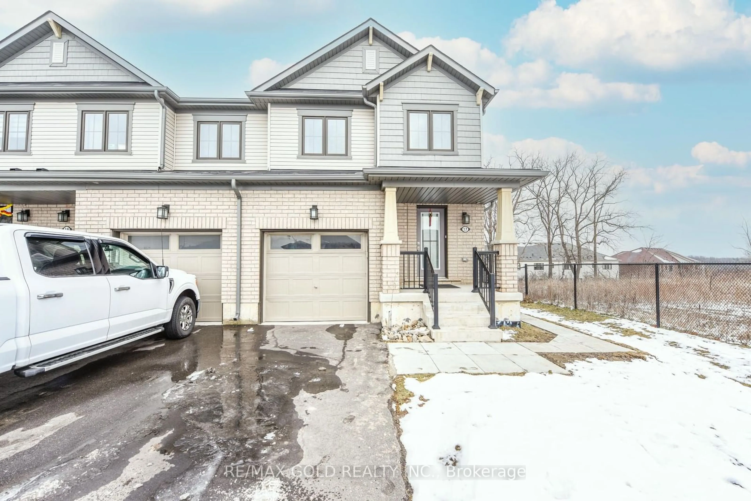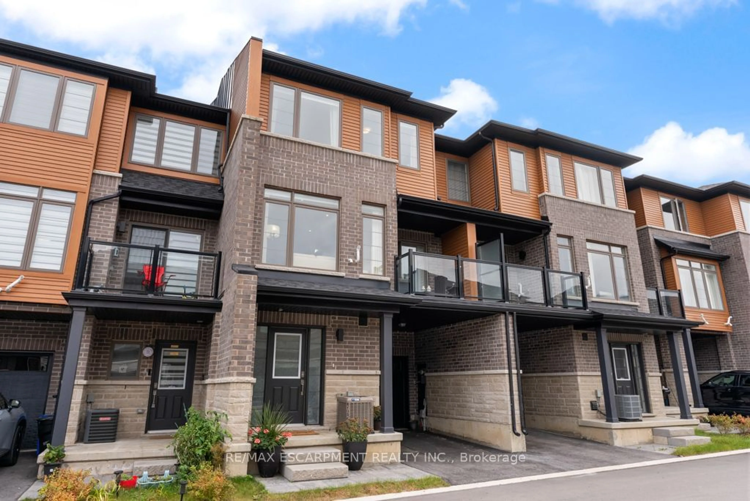515 North Service Rd #27, Stoney Creek, Ontario L8E 5X6
Contact us about this property
Highlights
Estimated ValueThis is the price Wahi expects this property to sell for.
The calculation is powered by our Instant Home Value Estimate, which uses current market and property price trends to estimate your home’s value with a 90% accuracy rate.Not available
Price/Sqft$356/sqft
Est. Mortgage$3,818/mo
Maintenance fees$521/mo
Tax Amount (2024)$4,590/yr
Days On Market14 days
Description
Embrace waterfront living on the shores of Lake Ontario with this exquisite bungalow townhome situated in the sought-after Seaside Village community. Upon entering, you are welcomed by a bright and spacious entryway that seamlessly leads to the stunning living and dining area. This space boasts expansive views of Lake Ontario and offers direct access to your private patio, complete with newer interlock pavers and a gas hook-up for your BBQ. The main floor features a gas fireplace, wide engineered hardwood floors, crown moulding, an updated 2-piece bathroom, a den (which can serve as a second bedroom), and a convenient laundry room. The kitchen features a updated window that frames the picturesque lake views and updated quartz countertops, making meal preparation a pleasure. Retreat to the primary bedroom, with wall-to-wall closets and an elegant ensuite bathroom featuring a soothing bubble tub. The lower level is equally impressive, offering a fully finished basement with a recreation room, gas fireplace, an updated 3-piece bathroom with a steam shower, a spacious bedroom, office, and a large cedar-lined closet for extra storage. Recent updates include furnace and air conditioning in 2020 and a new Electrolux washer and dryer in 2024. This home provides over 2,495 sq ft of living space and ensures a hassle-free lifestyle with no exterior maintenance including snow shoveling up to your front porch. With its breathtaking views of Lake Ontario, this home is waiting for you!
Property Details
Interior
Features
Main Floor
Foyer
4.57 x 1.17Kitchen
3.35 x 3.05Bathroom
1.52 x 1.502-Piece
Living Room/Dining Room
6.81 x 3.99engineered hardwood / fireplace / sliding doors
Exterior
Features
Parking
Garage spaces 1
Garage type -
Other parking spaces 1
Total parking spaces 2
Property History
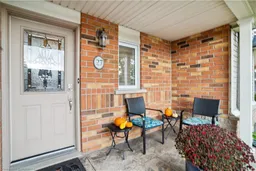 32
32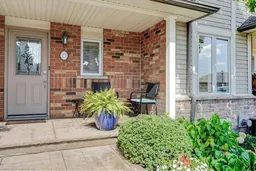
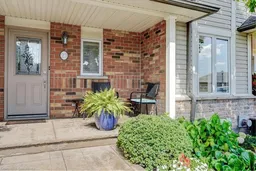
Get up to 1% cashback when you buy your dream home with Wahi Cashback

A new way to buy a home that puts cash back in your pocket.
- Our in-house Realtors do more deals and bring that negotiating power into your corner
- We leverage technology to get you more insights, move faster and simplify the process
- Our digital business model means we pass the savings onto you, with up to 1% cashback on the purchase of your home
