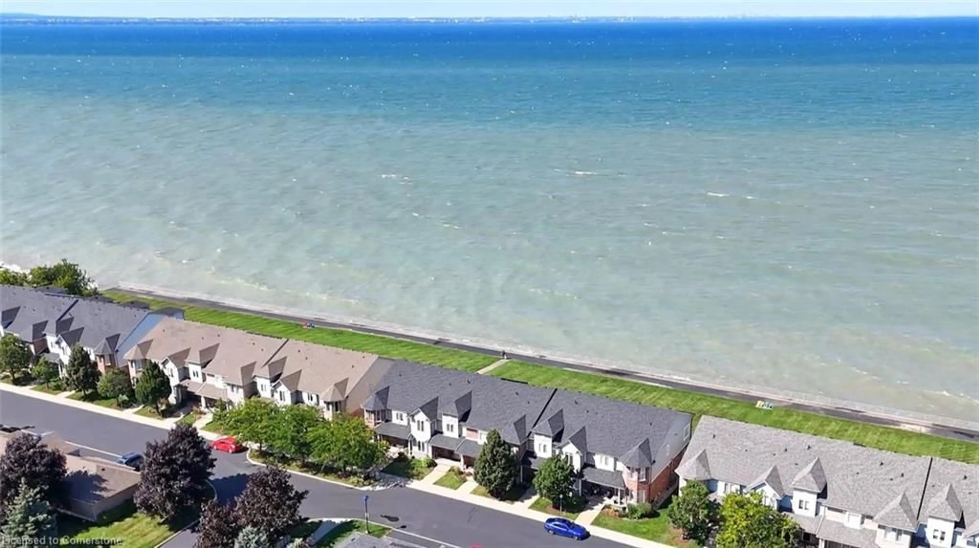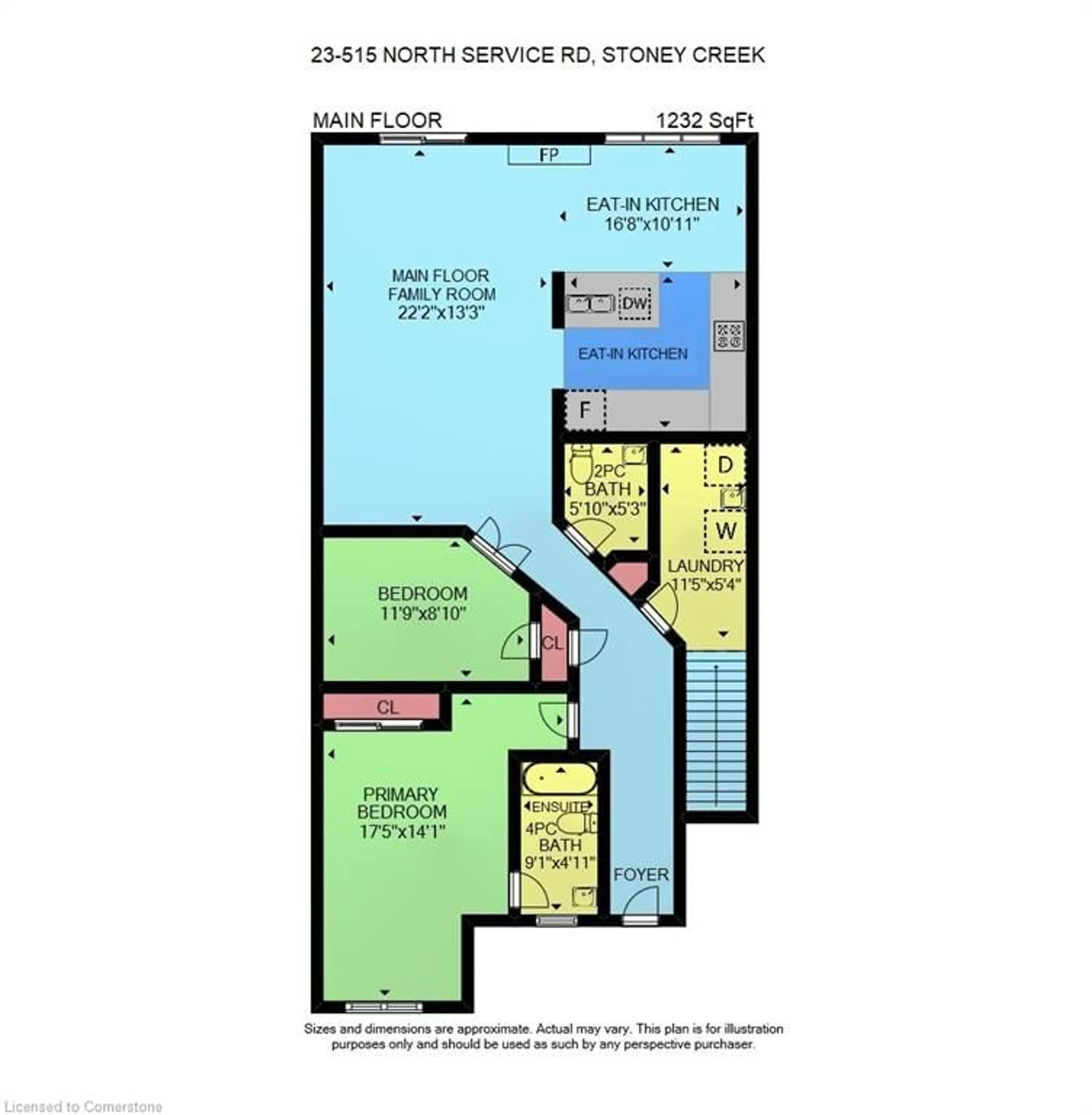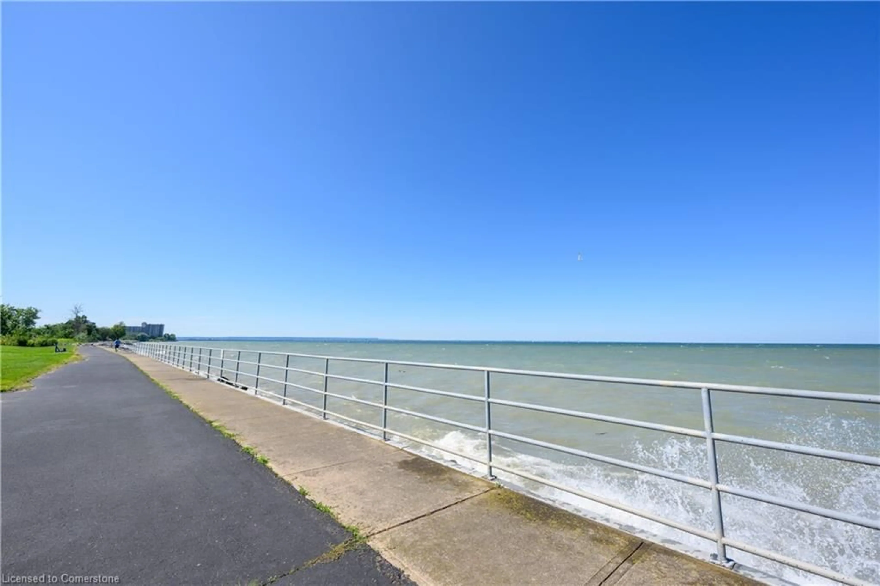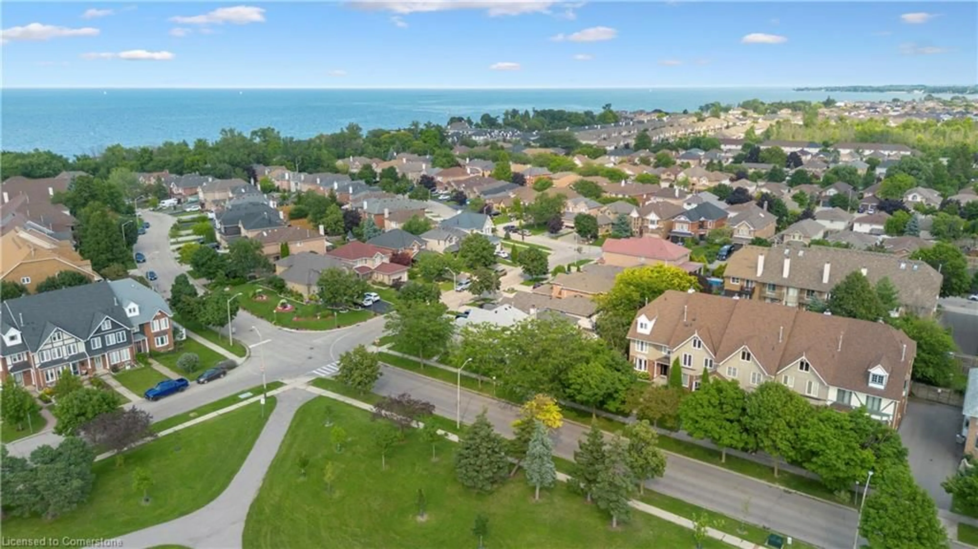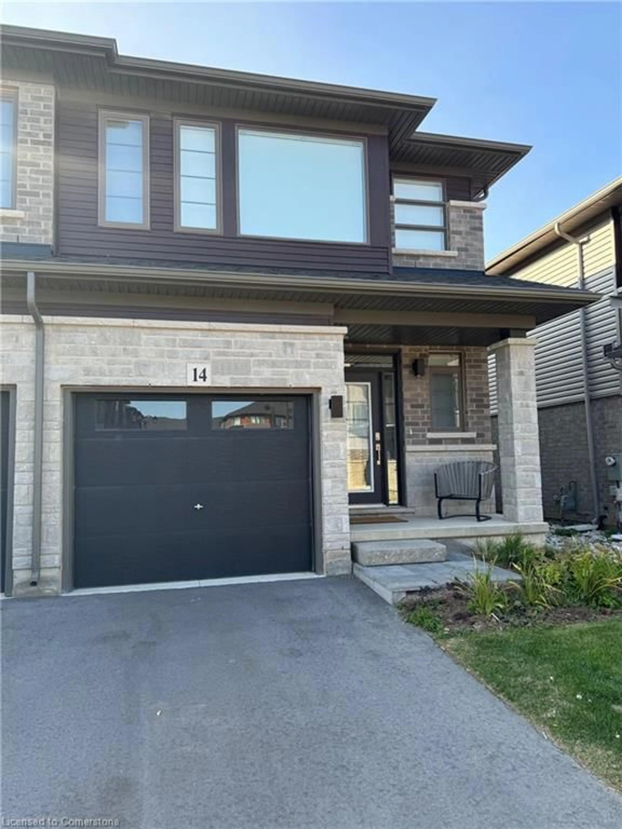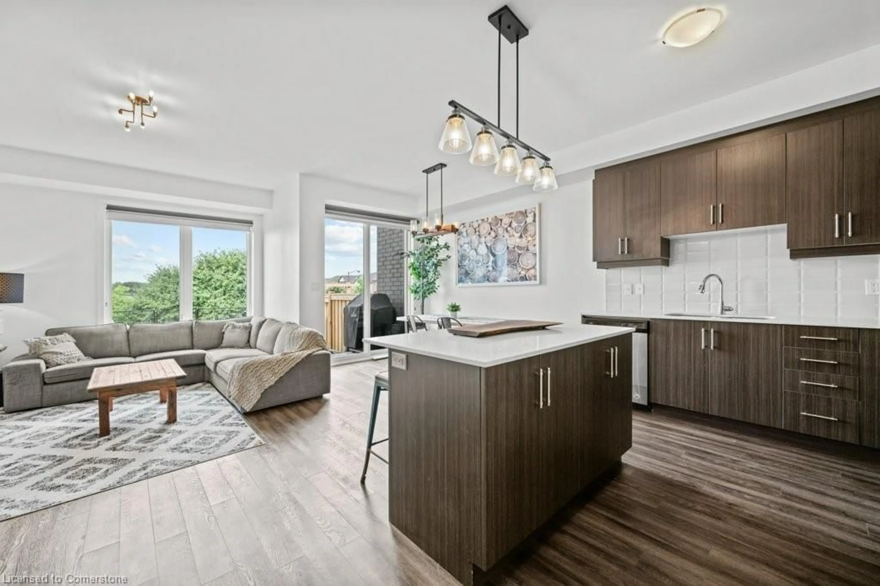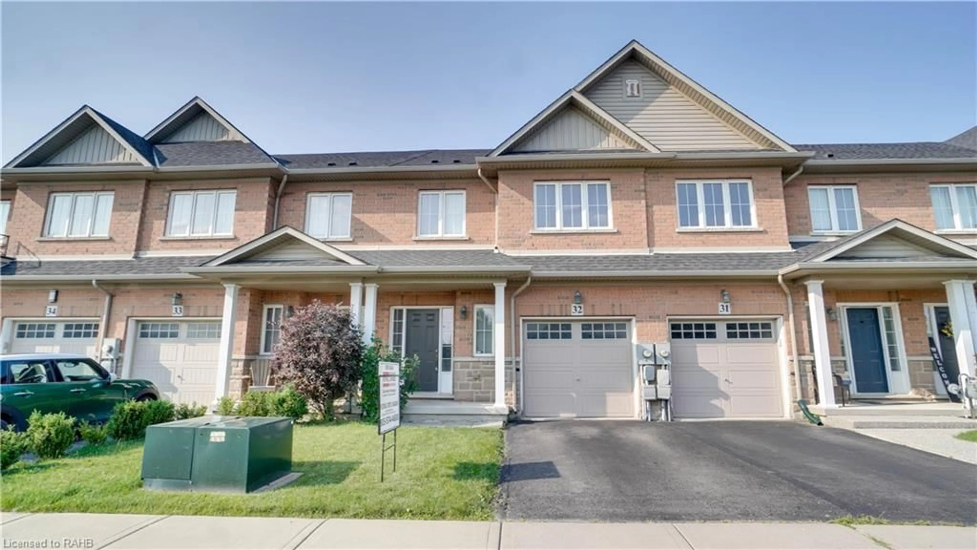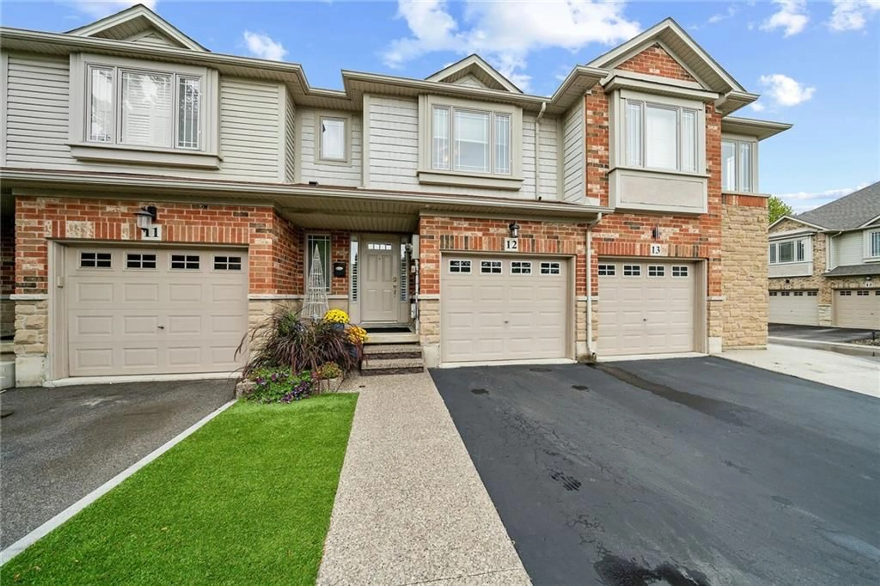515 North Service Rd #23, Stoney Creek, Ontario L8E 5X6
Contact us about this property
Highlights
Estimated ValueThis is the price Wahi expects this property to sell for.
The calculation is powered by our Instant Home Value Estimate, which uses current market and property price trends to estimate your home’s value with a 90% accuracy rate.Not available
Price/Sqft$706/sqft
Est. Mortgage$3,736/mo
Maintenance fees$521/mo
Tax Amount (2024)$4,822/yr
Days On Market96 days
Description
STUNNING LAKEFRONT BUNGALOW with panoramic views of Toronto’s Skyline, located in prestigious "Seaside Village” at the east end of Stoney Creek. Offering over 2400 SqFt of beautifully finished living space. Two main floor bedrooms, elegant primary bedroom with 4pc ensuite bath. Open concept design with gourmet kitchen overlooking magnificent waterfront views, offering quartz counter tops, abundant cabinetry, stainless steel appliances, gas stove. Main floor family room open to kitchen, with gas fireplace and oversized sliding doors to private backyard oasis, an extraordinary space for dining and relaxation. Fully finished basement with third bedroom, spa-like 3pc bath, extra large walk-in closet, and spacious rec room! OTHER FEATURES INCLUDE: Main floor laundry room, 2.5 baths, C/Air, C/Vac, gas fireplace, new windows 2021, new sliding doors 2023, new roof shingles 2015, garage door opener, window treatments. Carefree, waterfront condo living at its best!
Property Details
Interior
Features
Main Floor
Family Room
22.02 x 13.03Eat-in Kitchen
16.08 x 10.11Bedroom Primary
17.05 x 14.01Bathroom
0 x 02-Piece
Exterior
Features
Parking
Garage spaces 1
Garage type -
Other parking spaces 1
Total parking spaces 2
Property History
 43
43
Get up to 1% cashback when you buy your dream home with Wahi Cashback

A new way to buy a home that puts cash back in your pocket.
- Our in-house Realtors do more deals and bring that negotiating power into your corner
- We leverage technology to get you more insights, move faster and simplify the process
- Our digital business model means we pass the savings onto you, with up to 1% cashback on the purchase of your home
