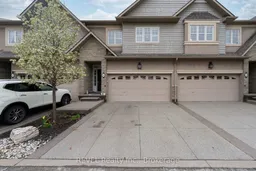Welcome to summer! Get ready for nights on the water of Lake Ontario with your boat docked right in your own backyard. The "Waters Edge Private Community" at Newport Yacht Club is a special opportunity to pair an every day home with the awesome lifestyle of being on the water. Only minutes from all amenities and quick access to the QEW. This stunning home has been tastefully updated throughout. You will love the warm oak engineered hardwood flooring throughout the 2nd story. Wonderful 4 piece bath with Carrera Stone vanity top and porcelain floors and shower surround. Primary ensuite update is brand new (April 2025) with porcelain floors, marble vanity top, and large walk in shower. Making our way to the main floor we find that the kitchen is both beautiful and functional with granite counters, newer dishwasher (2025) and newer gas range (2024) with electrical oven and built in air fryer. You will love the cozy gas fireplace in the main open living area and oak hardwood floors. The vaulted 21 foot ceiling with chandelier in the entry leads to the second story and creates a feeling of grandness. The walkout patio with gas hookup is perfect for your grilling needs, or for nights with friends overlooking the marina. A 2 piece bath with marble vanity top and garage access finish off the main floor. Brand new carpeted stairs lead to the lower level where you will love the second cozy gas fireplace in the large family/entertainment room with motorized screen and projector. There is a 3 piece bathroom as well with jacuzzi tub and marble vanity top for those friends/family members that stay the night. The walkout patio has direct gated access to the marina and dock for your boat. Finishing off the lower level is the utility and cold storage rooms. Convenience and security updates include digital front door entry system with full home alarm system and new garage door opener with secure phone application for automatic operation. Community pool completion slated for July 2025.
Inclusions: Fridge/Stove/Dishwasher/Washer/Dryer
 50
50


