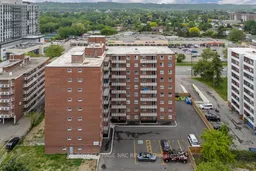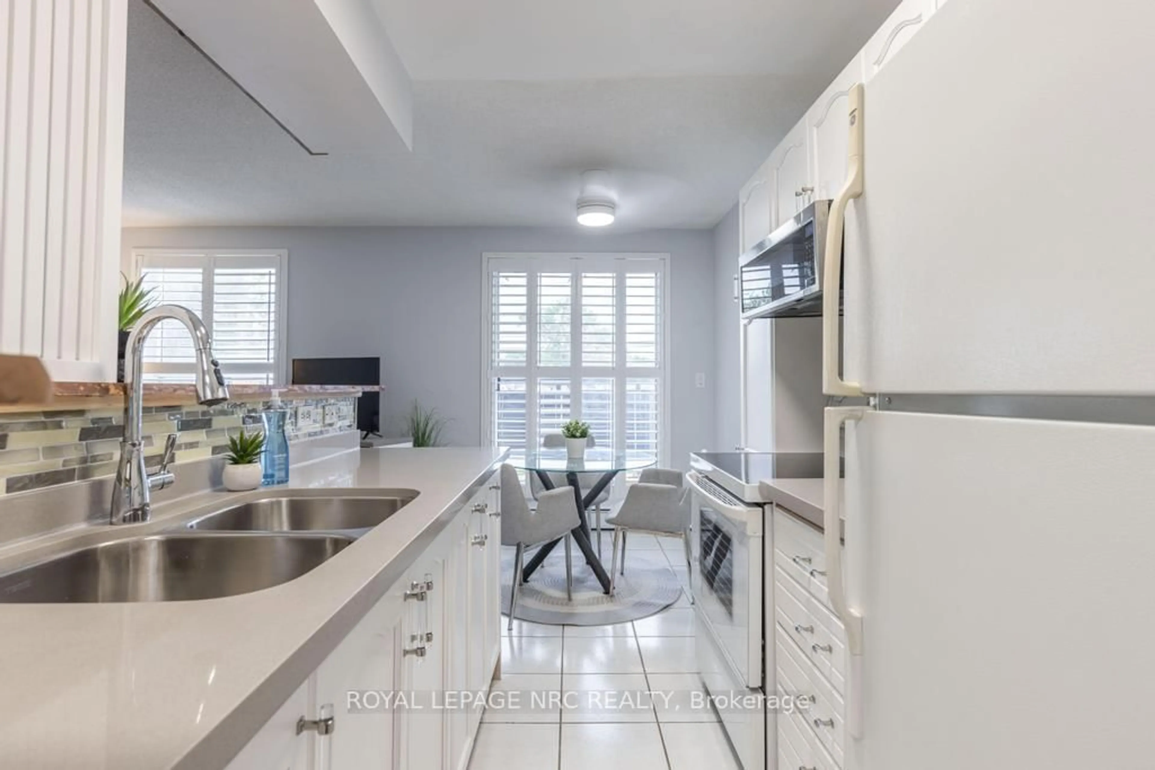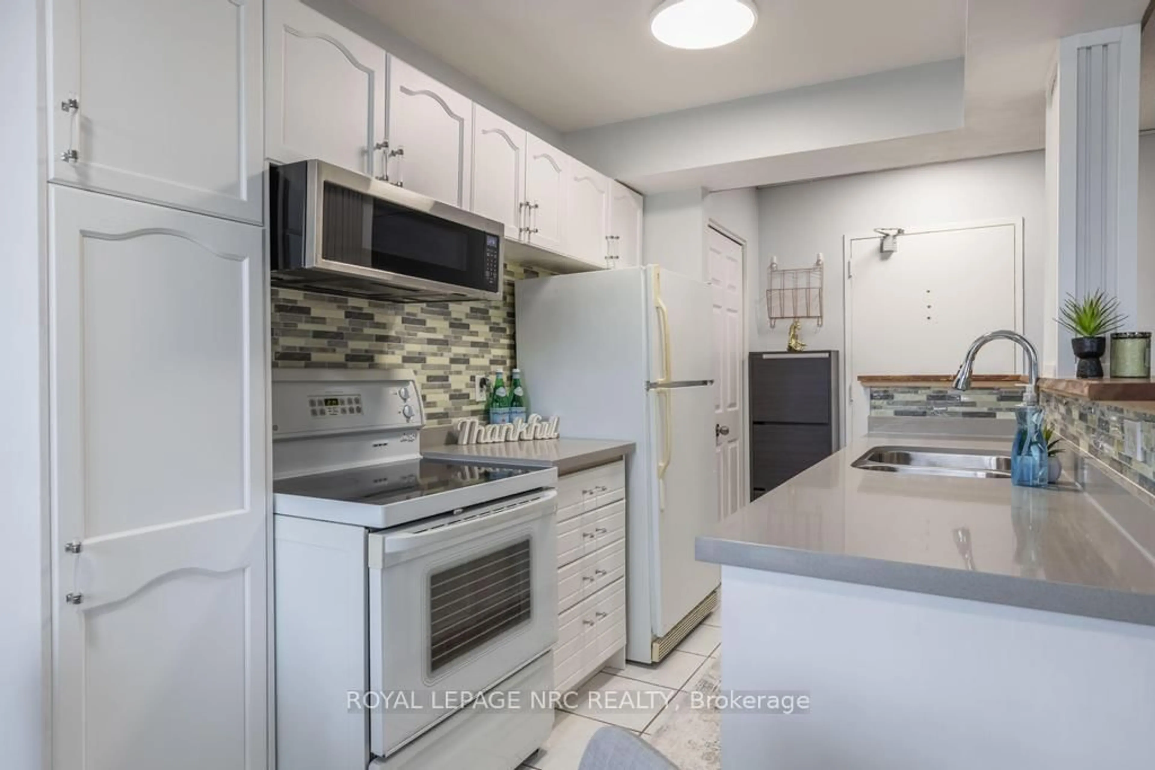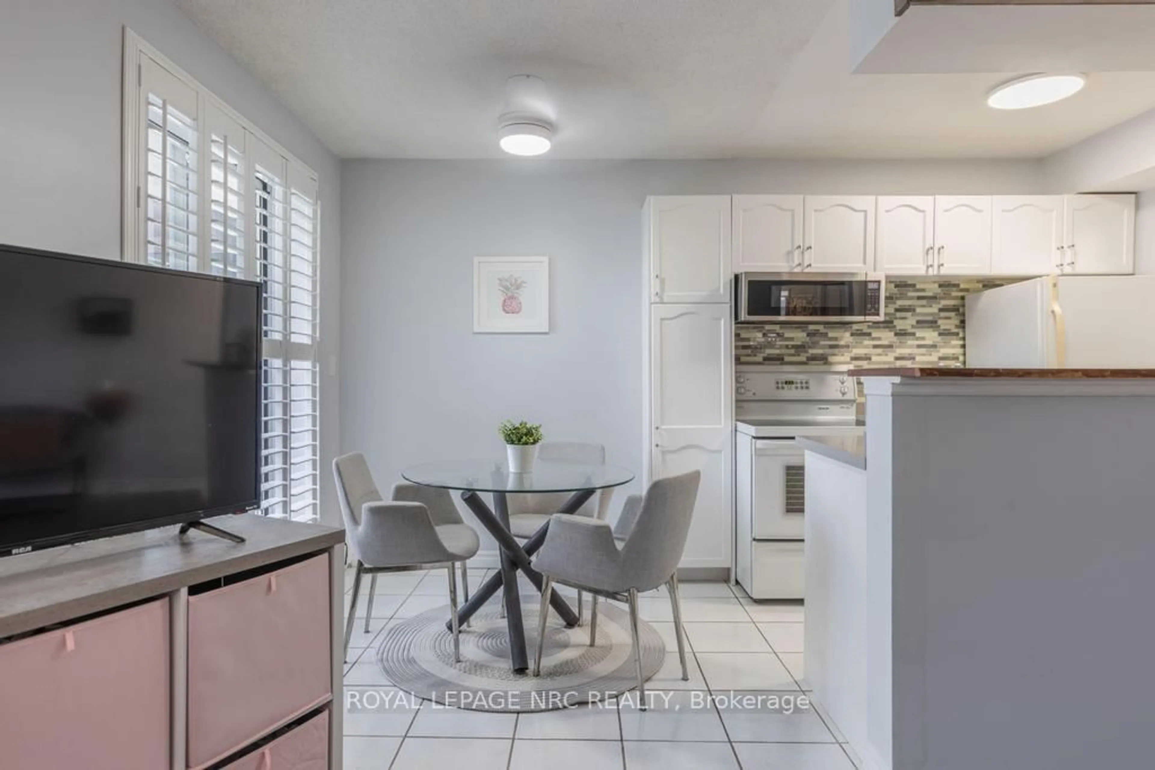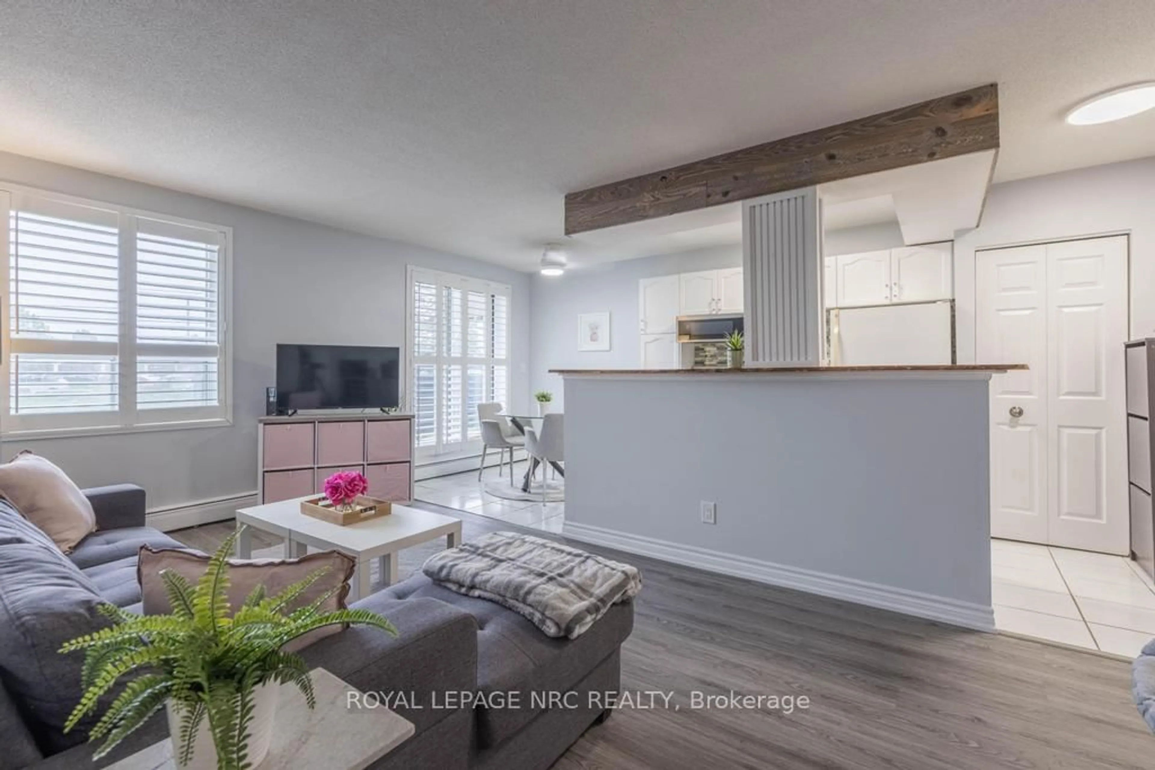851 Queenston Rd #104, Hamilton, Ontario L8G 1B4
Contact us about this property
Highlights
Estimated valueThis is the price Wahi expects this property to sell for.
The calculation is powered by our Instant Home Value Estimate, which uses current market and property price trends to estimate your home’s value with a 90% accuracy rate.Not available
Price/Sqft$640/sqft
Monthly cost
Open Calculator

Curious about what homes are selling for in this area?
Get a report on comparable homes with helpful insights and trends.
+1
Properties sold*
$550K
Median sold price*
*Based on last 30 days
Description
Bright, inviting, and centrally located, this main floor condo in Stoney Creek is a smart, low-maintenance home with all the right touches. The layout offers everything you need: a newly renovated eat-in kitchen with quartz counters and ample cabinetry, a sunlit living room with room to relax or entertain, a spacious bedroom with a convenient closet, and a clean, well-kept 4-piece bathroom with a vanity and additional cupboard space. Large windows and California shutters throughout make the entire space feel fresh and open. Enjoy the everyday ease of in-suite laundry, your own above-ground parking spot in a newly renovated lot, and a dedicated storage locker. Whether you're coming home after a long day or heading out for errands, everything is just easier here. This property has undergone recent updates that show great promise for the future. The front landscaping has been redone and is growing in, setting the stage for a more beautiful entrance over time. The balcony has also been updated, and building painting is planned, adding to the long-term value and appeal. Set in a prime location, you're just minutes from grocery stores, schools, restaurants, Eastgate Square, Confederation GO Station, and major highways. Public transit is right outside your door, and visitor parking makes hosting simple. Monthly condo fees include heat, water, building insurance and maintenance, snow removal, parking, and property management. As an added bonus opportunity, the condo could be sold fully furnished. Whether you're just starting out, simplifying life, or adding to your investment portfolio, this home offers a smart, comfortable space in a community that continues to improve.
Property Details
Interior
Features
Main Floor
Foyer
1.73 x 1.07Closet
Living
5.77 x 2.82Kitchen
4.65 x 2.39Combined W/Dining
Br
3.86 x 3.33Closet
Exterior
Features
Parking
Garage spaces -
Garage type -
Total parking spaces 1
Condo Details
Amenities
Bbqs Allowed, Visitor Parking
Inclusions
Property History
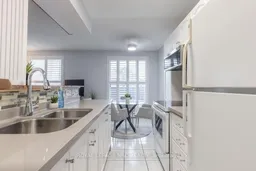 20
20