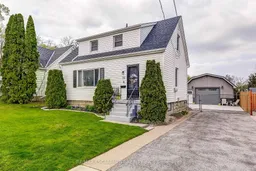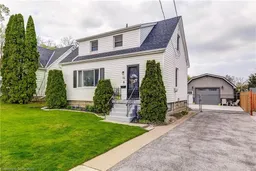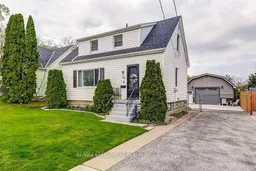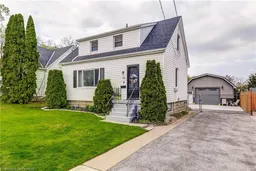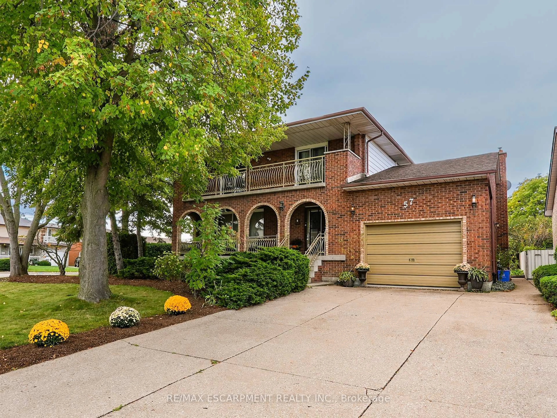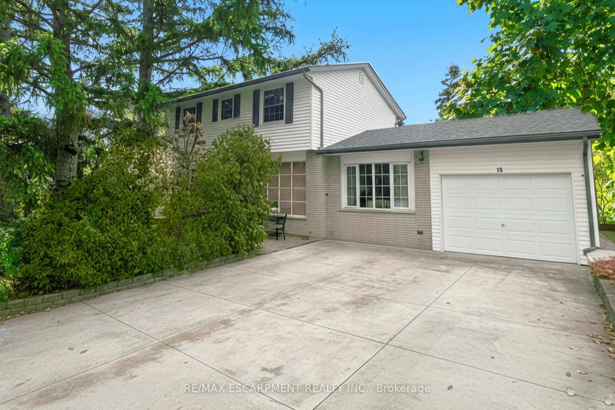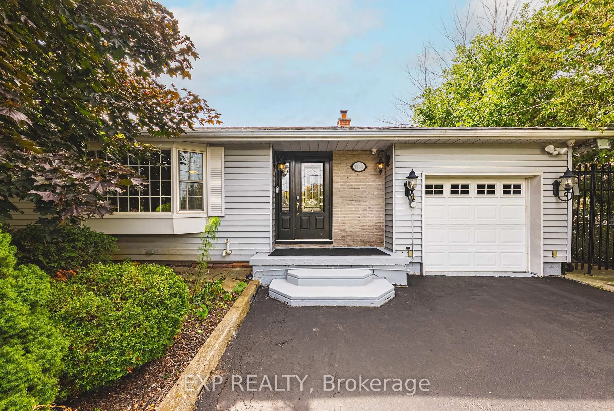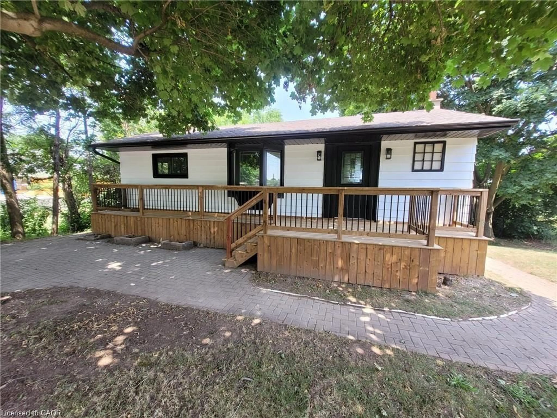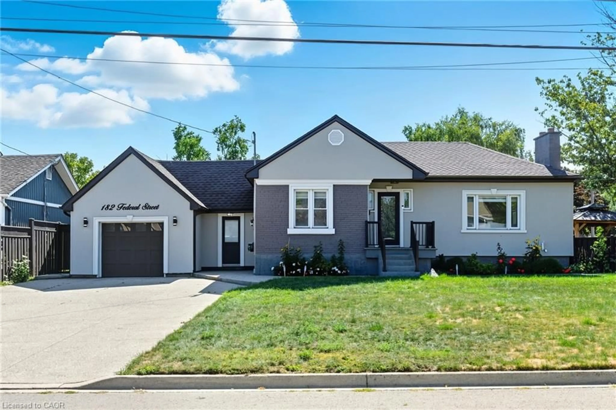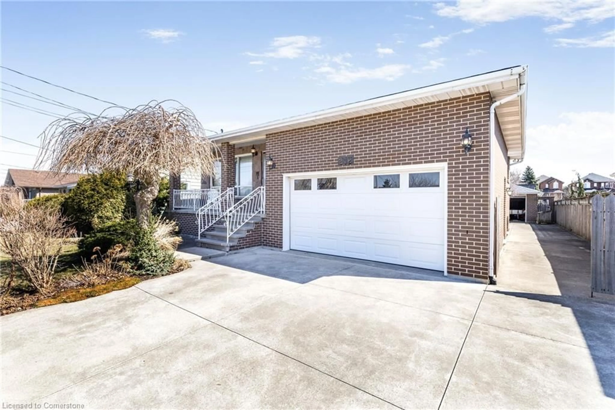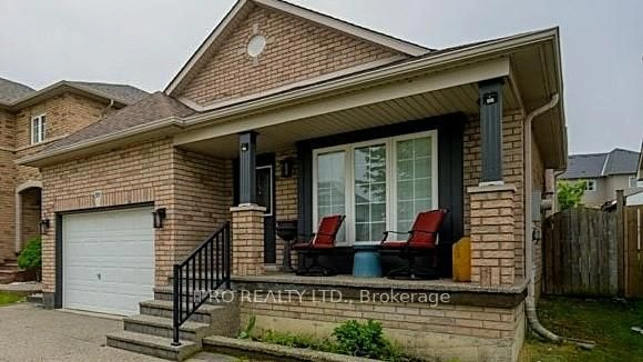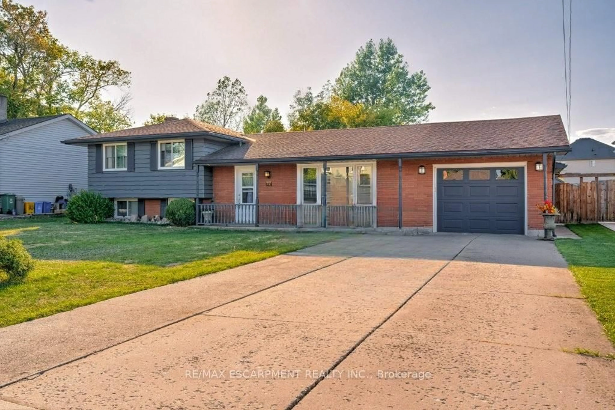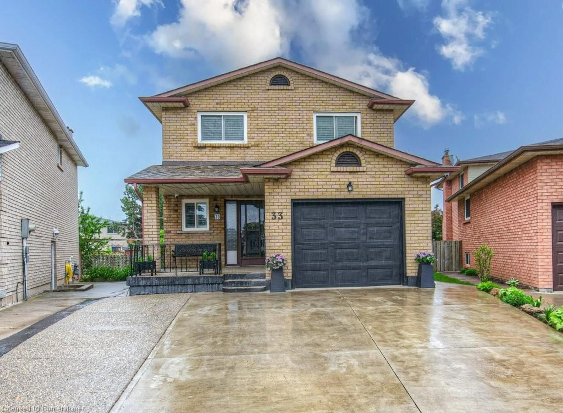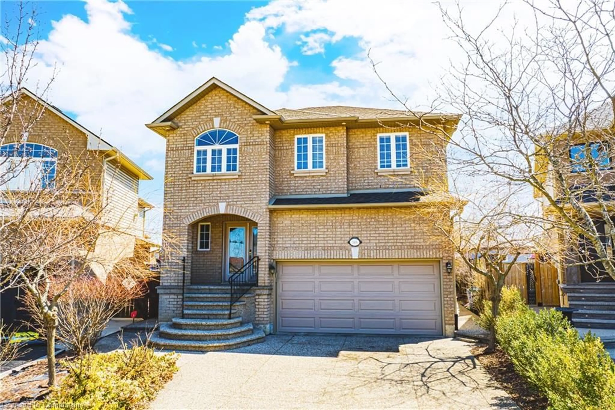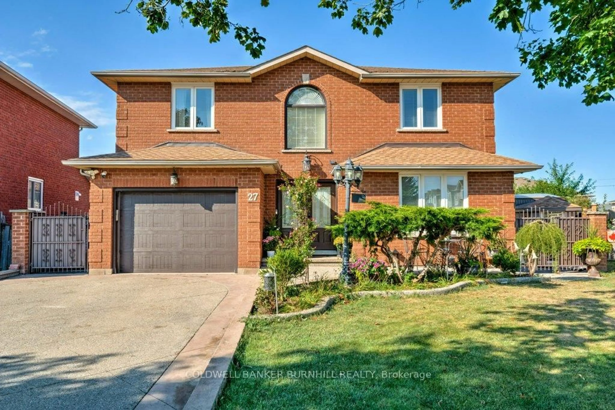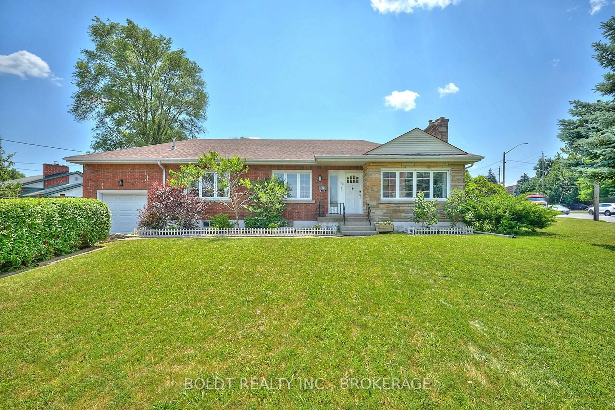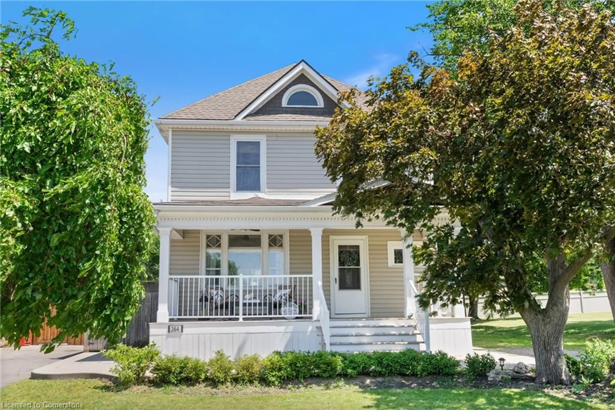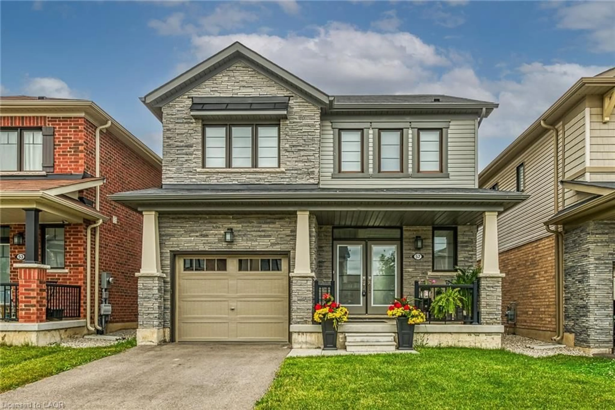A magnificent garage like this one is a rare find! Tucked into a well-loved family-oriented neighbourhood, this home is bright, fresh & move-in ready! Updated flooring (2024) throughout, beautiful with neutral tones that compliment modern decor. Main-floor bedroom or office connects to a full bath, while the kitchen overlooks the fully fenced backyard. Perfect for keeping an eye on kids, pets or just enjoying the view. Walk out directly to the backyard, a huge bonus for dog owners or those who love to entertain outdoors! Lovely patio, charming gazebo, new fencing(2022) & unobstructed views of the grassy area at the Stoney Creek Arena/Rec Centre. Unfinished basement w/high ceilings - bright & open - perfect for finishing an additional living space or exploring in-law suite potential. The show-stopping feature? Oversized garage/workshop (22'x20') built in 2022! Complete w/hydro (gas & water lines ready for future hook up), epoxy coated concrete floor, windows & ceiling-mounted cycle rack, this bright space is a dream for hobbyists, car enthusiasts or create an entertainment hangout. Long driveway - accommodates 5 cars. Additional updates: vinyl siding, exterior insulation, eavestroughs & soffits(2015) new shingles(2024). Highly walkable in the heart of beautiful Olde Town Stoney Creek! Just minutes from shopping, restaurants, bus stops, Niagara Escarpment, Bruce trails & Battlefield Park. Close to QEW, Redhill, LINC & the new Confederation GO Station for easy Toronto commutes.
Inclusions: 2 Sheds, fridge, stove (as is condition), washer and dryer, gazebo curtains + cover (in as is condition)
