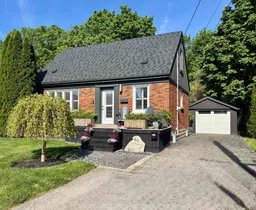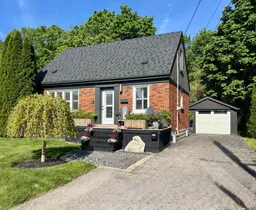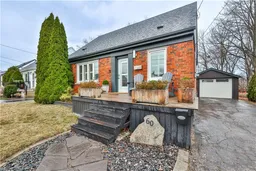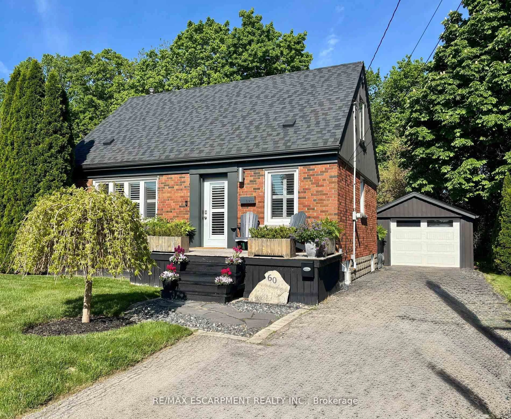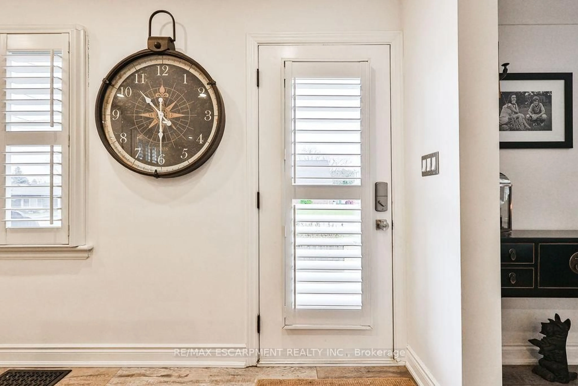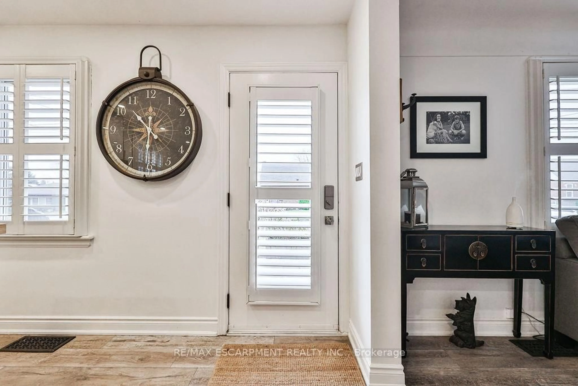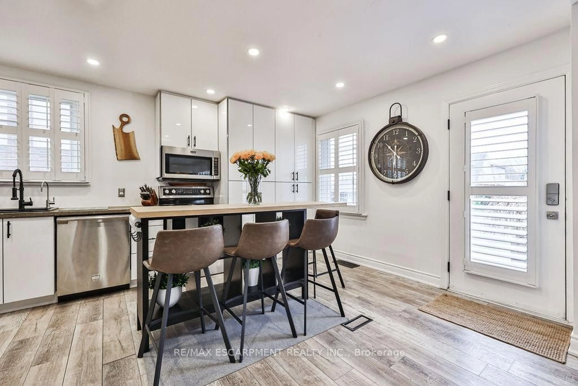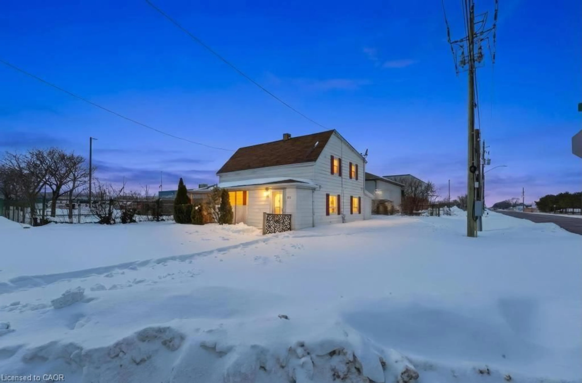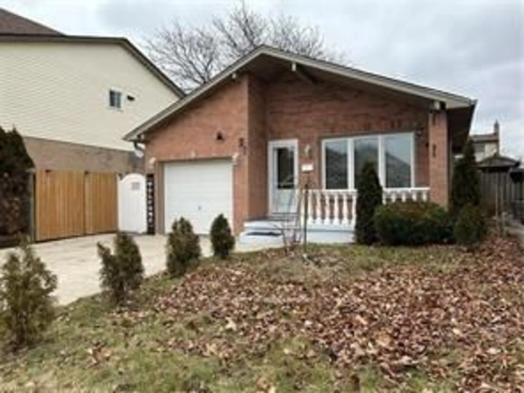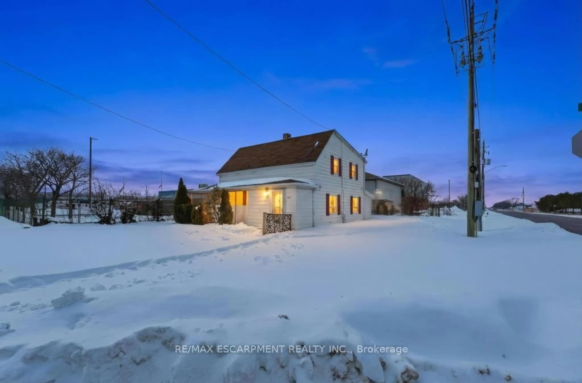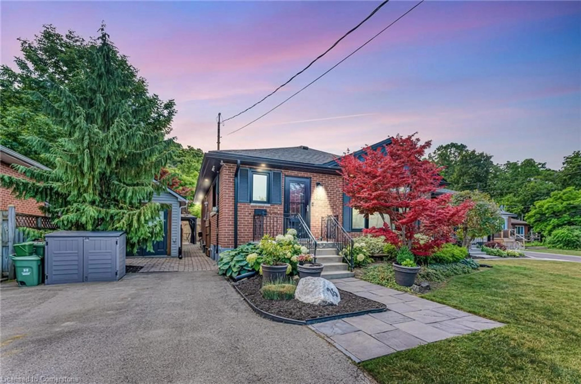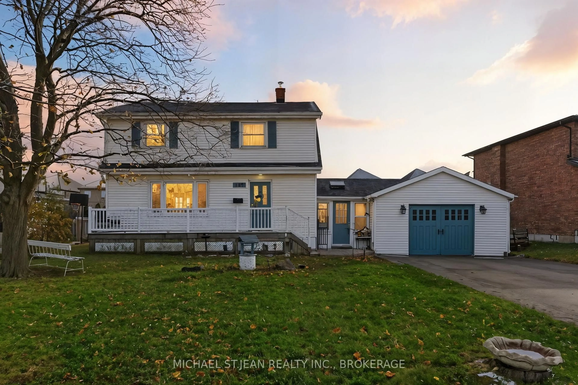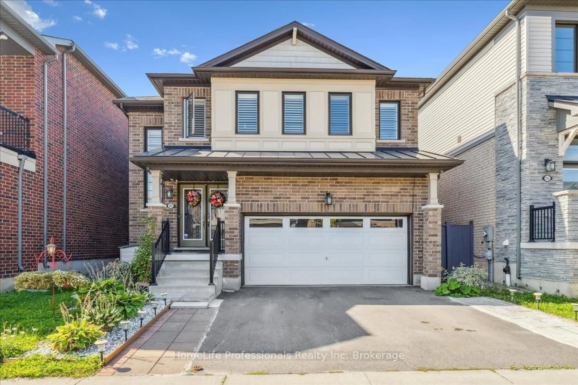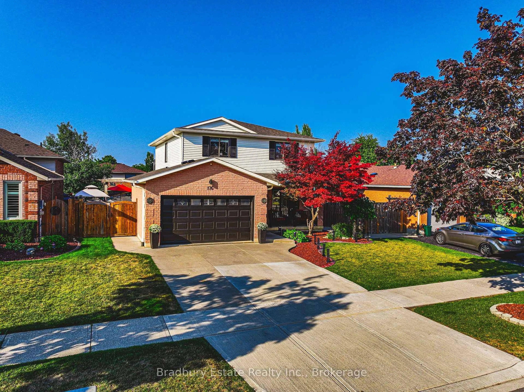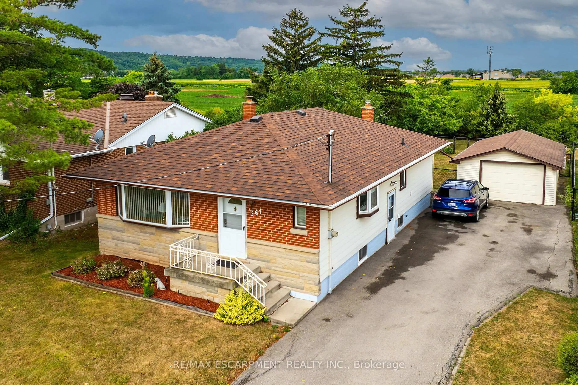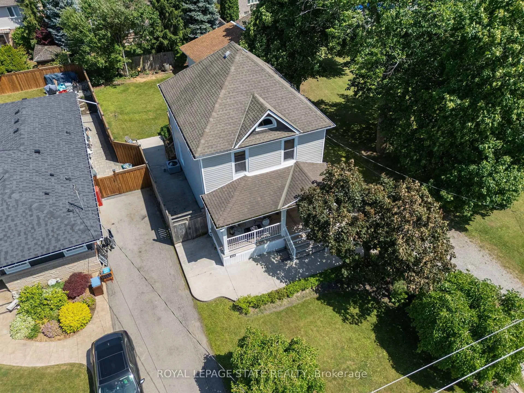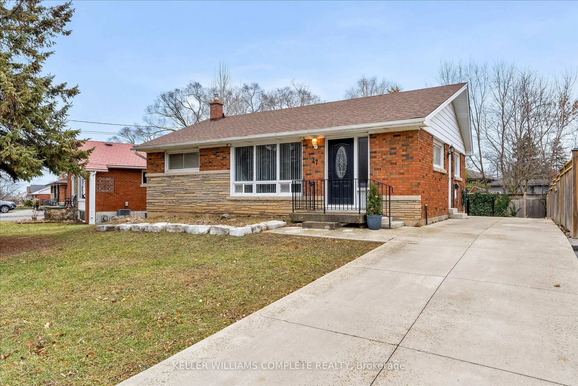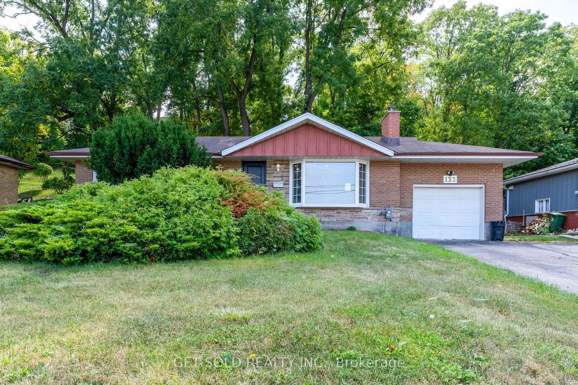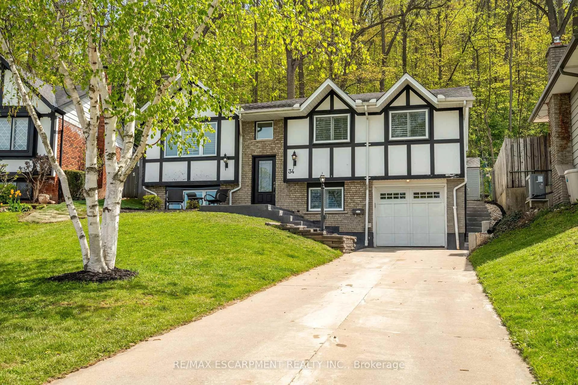60 Galbraith Dr, Hamilton, Ontario L8G 1Z9
Contact us about this property
Highlights
Estimated valueThis is the price Wahi expects this property to sell for.
The calculation is powered by our Instant Home Value Estimate, which uses current market and property price trends to estimate your home’s value with a 90% accuracy rate.Not available
Price/Sqft$669/sqft
Monthly cost
Open Calculator
Description
Situated in one of Hamilton's most desirable neighbourhoods, this captivating 1.5-storey residence seamlessly combines charm, comfort, and practicality. Set on a generous 49 x 99 ft. lot, the home backs onto a tranquil ravine, offering a rare and peaceful natural retreat right in your backyard. Boasting approximately 1,100 square feet of well-appointed living space, this home features 3+1 spacious bedrooms and 2.5 bathrooms ideal for growing families or those who value both functionality and flexibility. The thoughtfully designed layout maximizes every square foot, creating a warm and inviting atmosphere perfect for everyday living and entertaining alike. Enjoy the serenity of nature with stunning ravine views, all while being just moments away from top-rated schools, scenic parks, and a wealth of essential amenities. Whether starting a family, downsizing, or investing in a prime location, this unique property presents an exceptional opportunity in one of Hamilton's most sought-after communities. A true gem that blends natural beauty with urban convenience, don't miss your chance to make it yours.
Property Details
Interior
Features
Main Floor
Family
3.51 x 4.94Fireplace
Br
3.38 x 3.81Bathroom
0.0 x 0.02 Pc Bath
Kitchen
5.33 x 3.71Exterior
Features
Parking
Garage spaces 1
Garage type Other
Other parking spaces 2
Total parking spaces 3
Property History
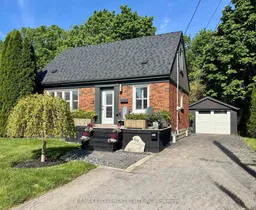 43
43