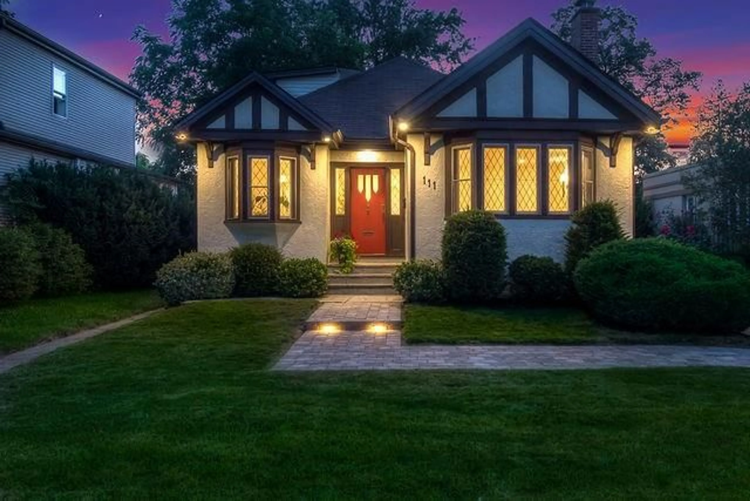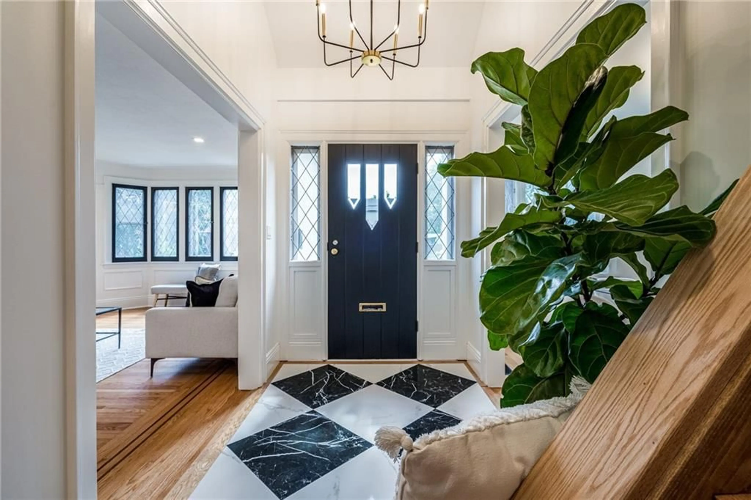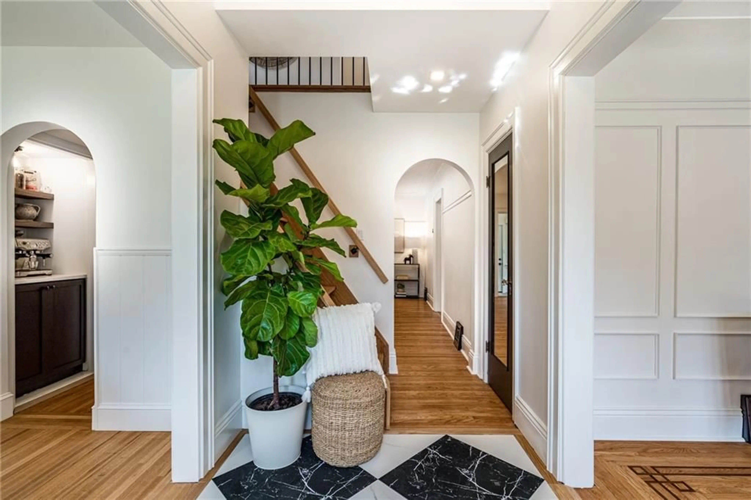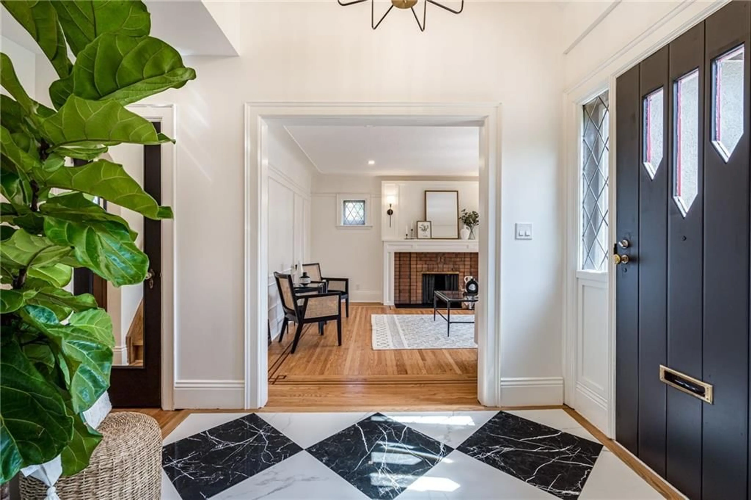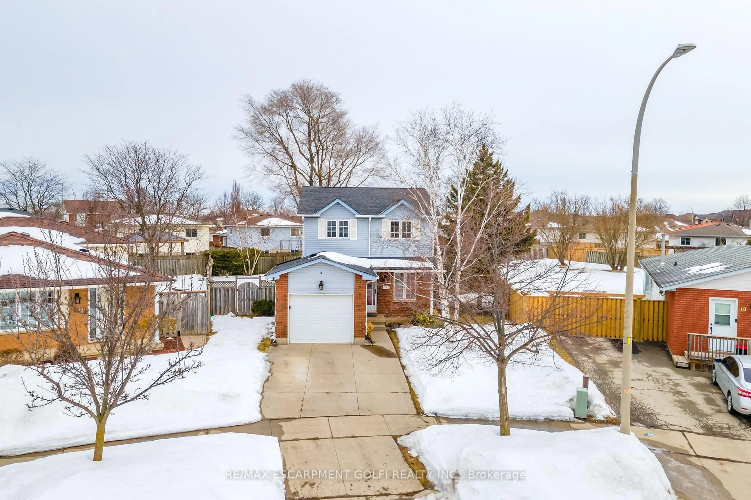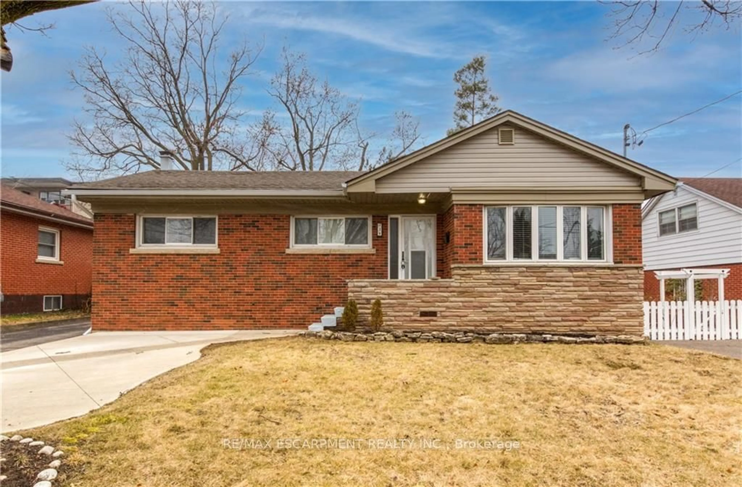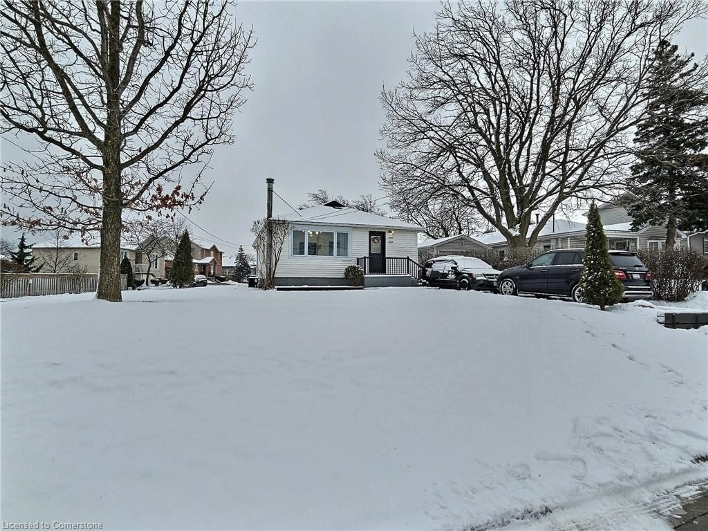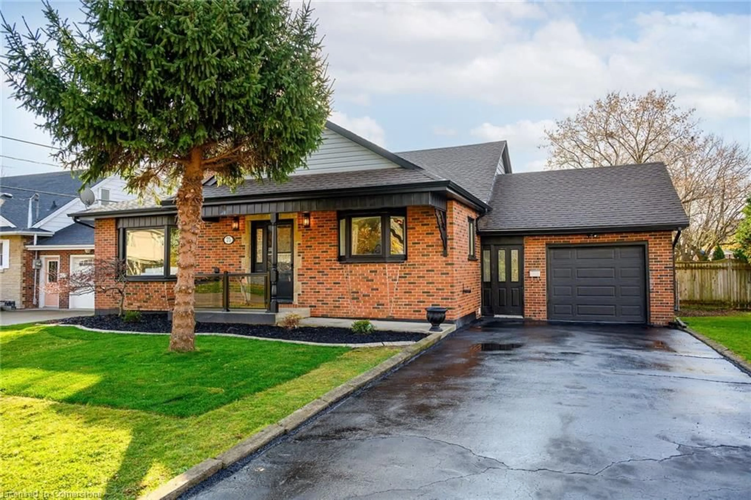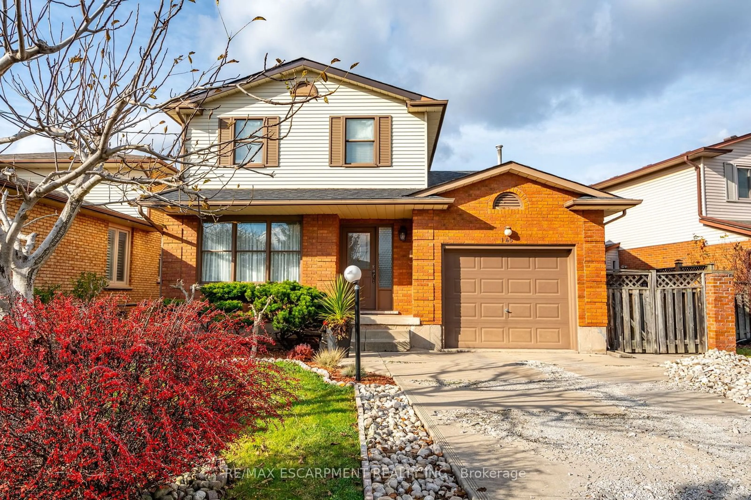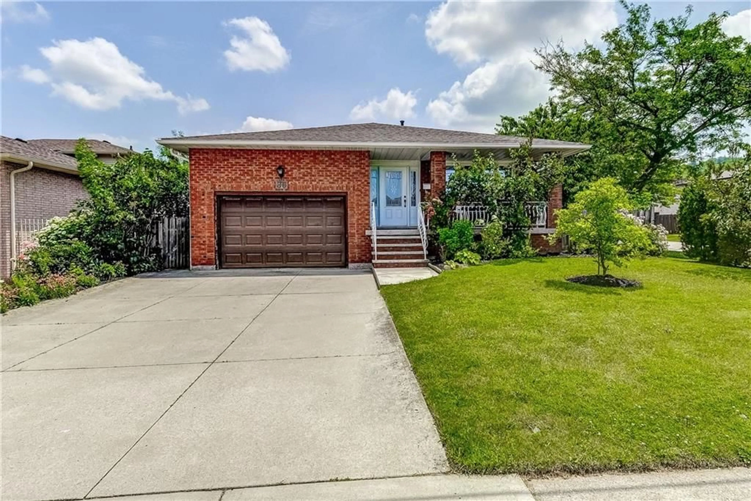111 LAKE AVENUE Dr, Stoney Creek, Ontario L8G 1X8
Contact us about this property
Highlights
Estimated ValueThis is the price Wahi expects this property to sell for.
The calculation is powered by our Instant Home Value Estimate, which uses current market and property price trends to estimate your home’s value with a 90% accuracy rate.Not available
Price/Sqft$633/sqft
Est. Mortgage$4,079/mo
Tax Amount (2022)$3,777/yr
Days On Market1 year
Description
Welcome to, 111 Lake Ave, a charming 1.5 storey home steps from the Stoney Creek Escarpment. Situated on a 50' x 196' lot. Enter inside to a fully renovated & well-designed interior that seamlessly blends functionality w/ original character. Main level feats grand foyers w/ black & white oversized tile combo. Family room, w/ original re-finished hardwood floors, wood fireplace w/ mantel, wainscoting from floor to ceiling & potlights. Spacious dining room w/ bay window. Continue to the hand crafted & custom designed kitchen. Colour combo include hunter green & walnut cabinets, brass finished detail & new professional series appliances. Grand quartz island, 4’ x 8’, is sure to impress & finished w/ coffee bar nook. 2 bedrooms are located on the main floor. Main 4-pc bath w/ heated flooring, new bath fixtures & light fixtures, including claw foot bath tub/shower. Laundry/sun/mudroom with new stackable washer/dryer is located at the rear of the home w/ access to backyard. Ascend to the upper level to a private retreat—the primary bedroom. Complete w/ reading nook overlooking the rear yard. Complete w/ 3-pc ensuite privilege & heated flooring. Venture outdoors to the brand new wooden deck w/ pergola, detailed lighting & loads of space for entertaining. Detached single car garage located at the end of the 4 car drive way. Matured trees & partial fenced yard complete your private oasis. Upgrades:New plumbing throughout, potlights, light fixtures, fascia boards, eavestrough & gutters
Property Details
Interior
Features
2 Floor
Bedroom
10 x 14Bedroom
10 x 14Exterior
Features
Parking
Garage spaces 1
Garage type Detached, Gravel
Other parking spaces 4
Total parking spaces 5
Property History
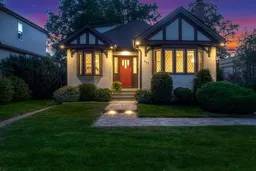 48
48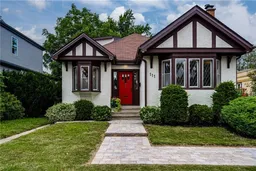
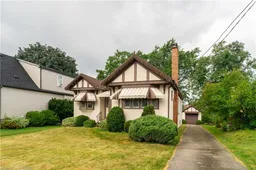
Get up to 1% cashback when you buy your dream home with Wahi Cashback

A new way to buy a home that puts cash back in your pocket.
- Our in-house Realtors do more deals and bring that negotiating power into your corner
- We leverage technology to get you more insights, move faster and simplify the process
- Our digital business model means we pass the savings onto you, with up to 1% cashback on the purchase of your home
