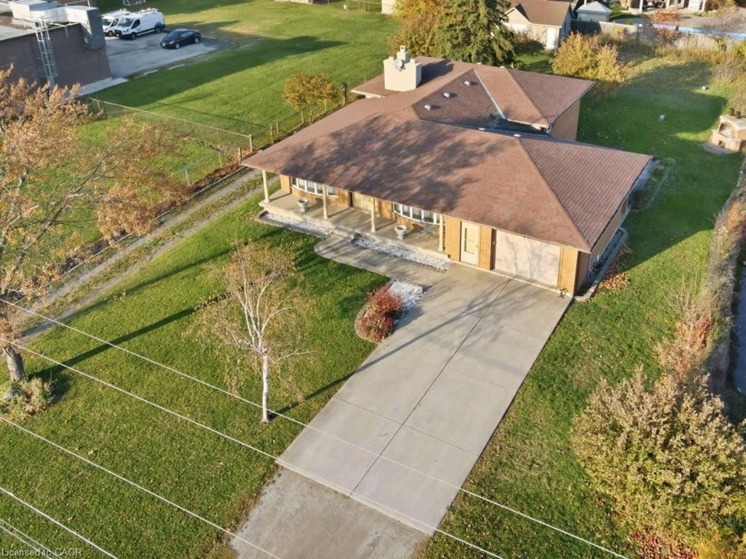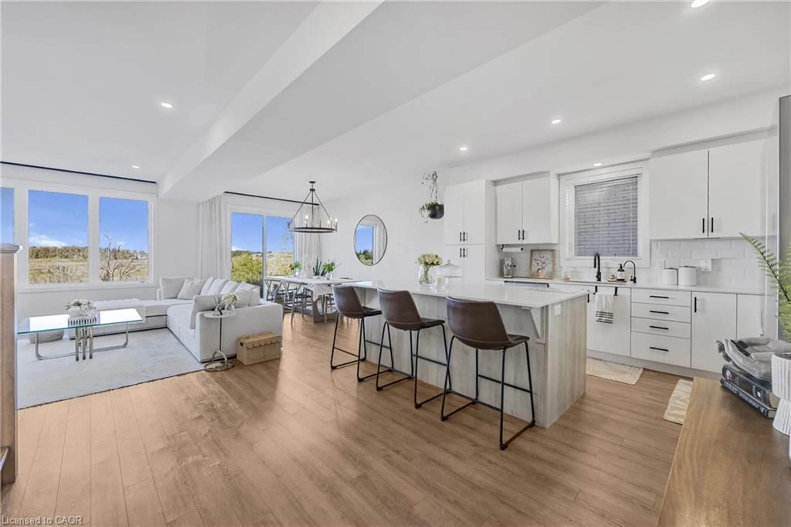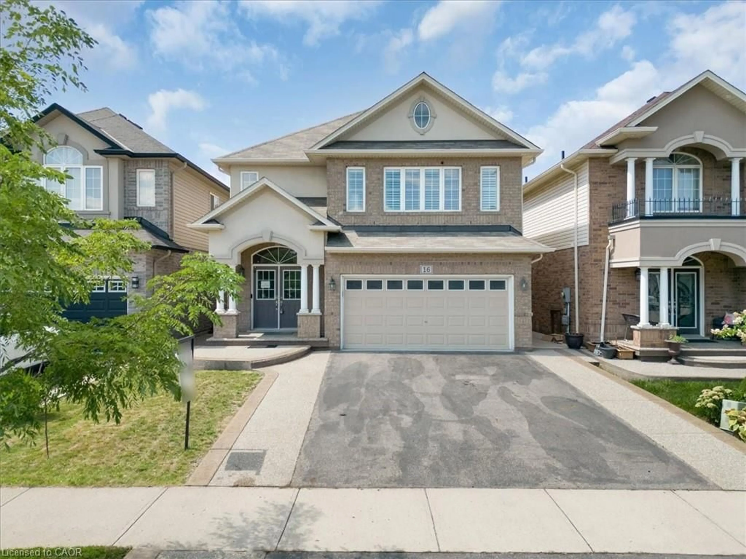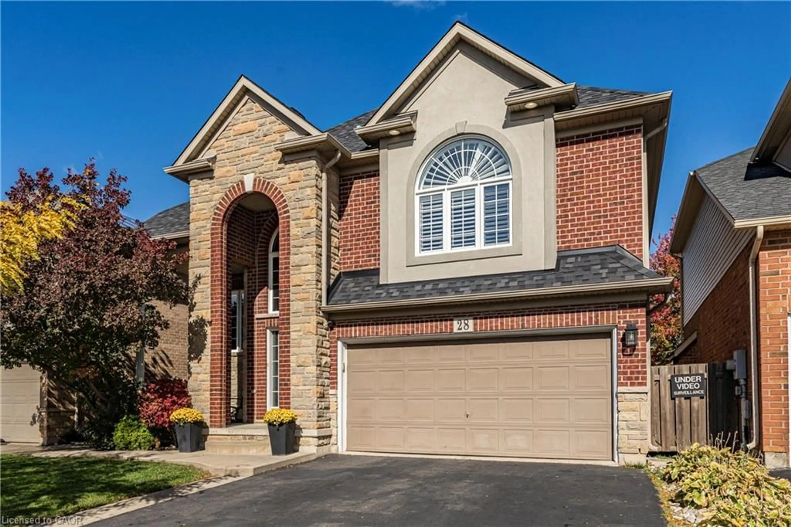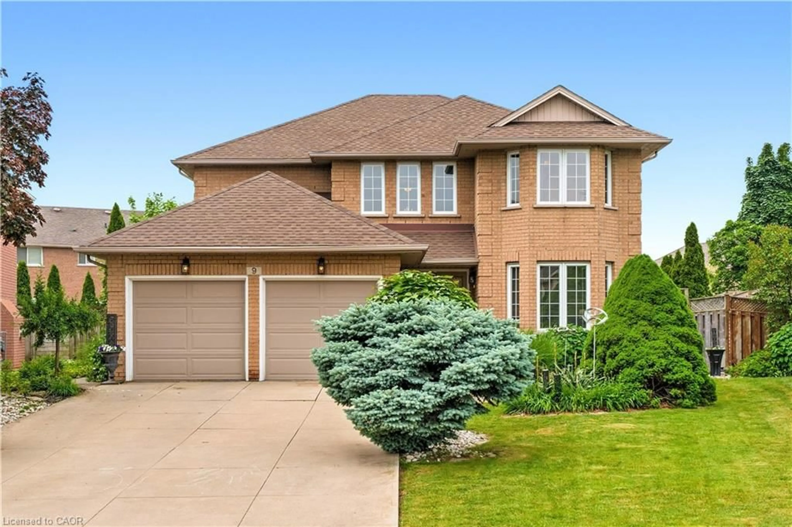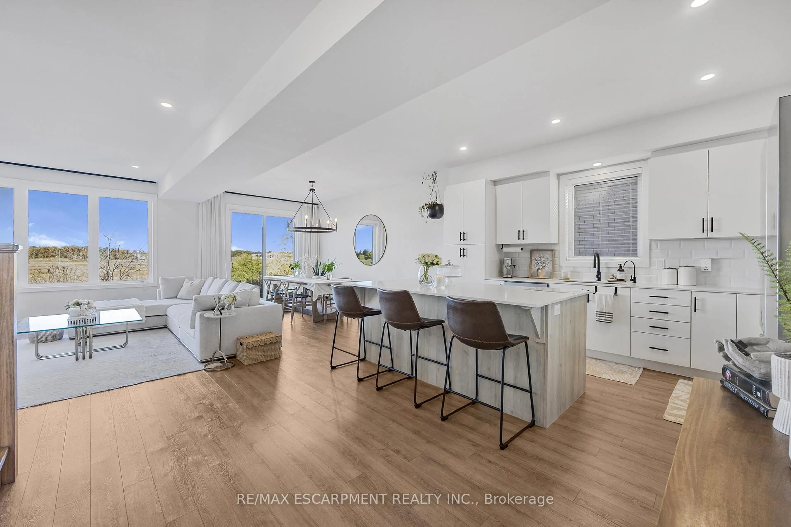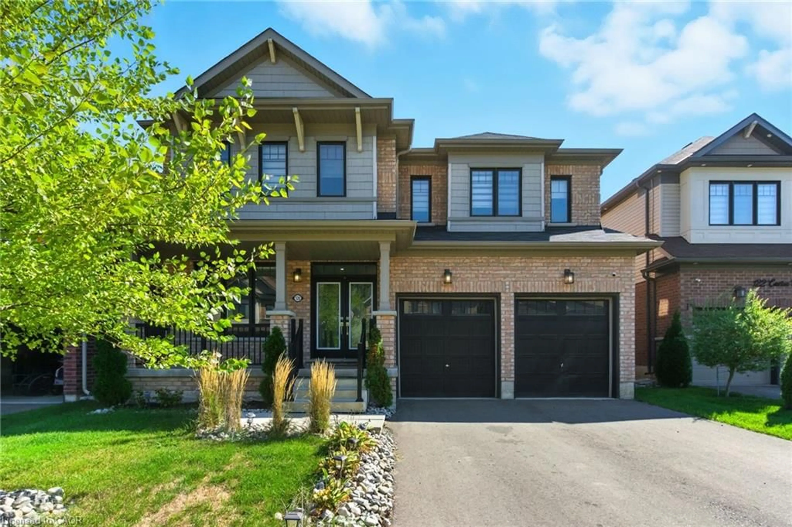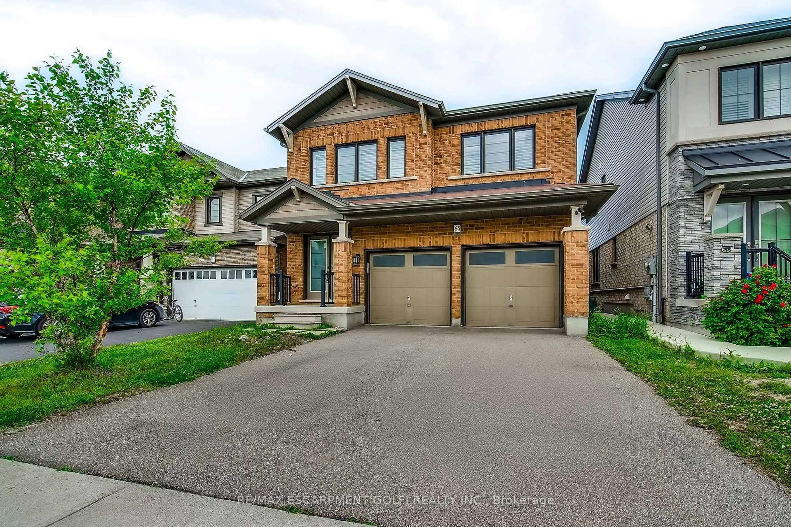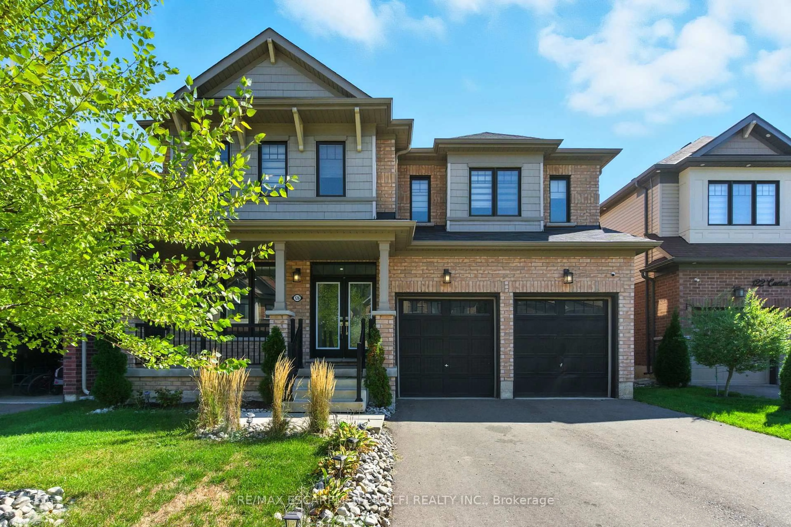RAVINE LOT & Stunningly Upgraded Home in Stoney Creek, Proudly owned by the original owners, this home has been exceptionally cared for from day one! Must-See! Backing onto serene greenspace with access to a walking trail and just steps from the famous Bruce Trail. Enjoy the open-concept layout with hardwood floors, a modern kitchen with HUGE center Island & granite counters and stainless steel appliances, and a cozy great room with a NAPOLEAN GAS FIREPLACE. Convenient Laundry: Main floor laundry room & a spacious double-car garage, Upstairs- Spacious Bedrooms: FOUR generously sized bedrooms, including a master suite with an upgraded ensuite bathroom and a walk-in closet. The finished basement offers extra space for relaxing or entertaining & all your leisure activities. Prime Location: nestled in a sought-after neighborhood close to parks, top-rated schools, and amenities, making it ideal for families and professionals alike. This home is a perfect blend of modern upgrades, high-end finishes, and practical living .Close to highways, shopping, parks, and schools this home truly has it all! Don't miss ,BOOK your private tour today!
Inclusions: All elf's, Patio Tent ,Window coverings, S/S Fridge, Stove, Dishwasher, Washer & Dryer, Garage Door opener.
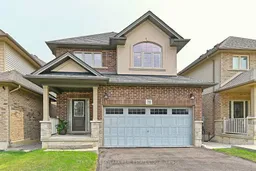 50
50

