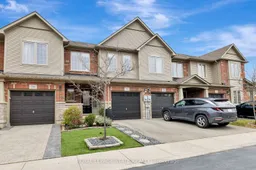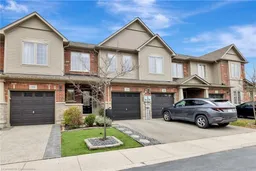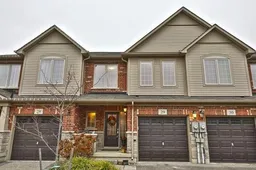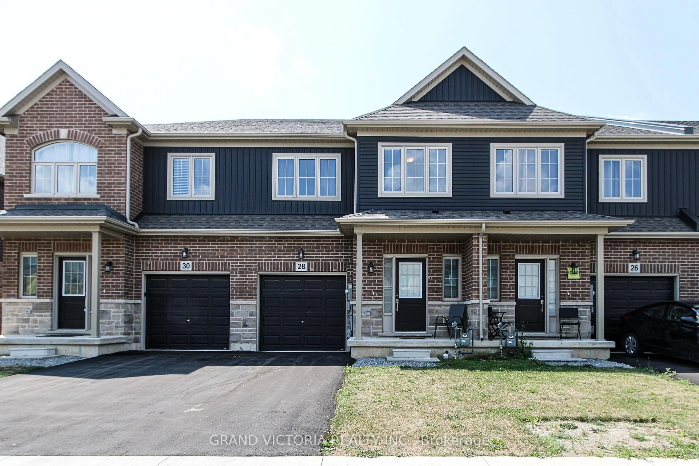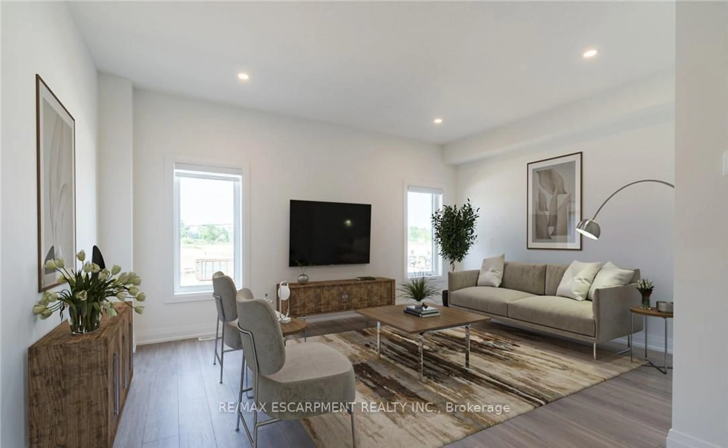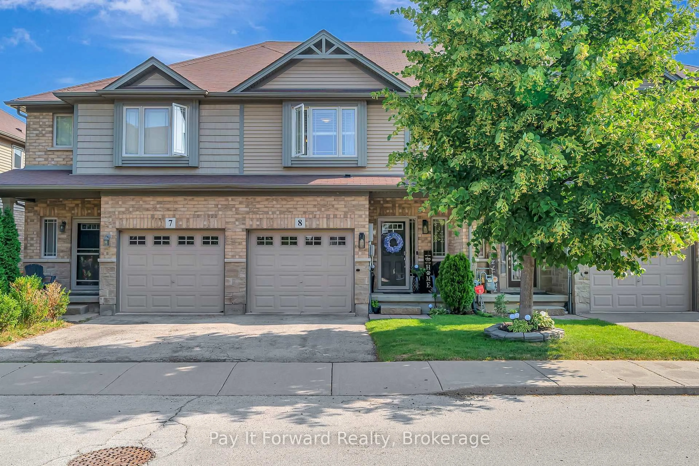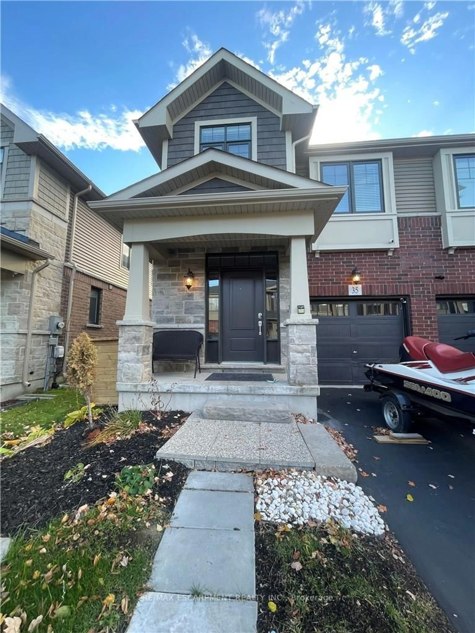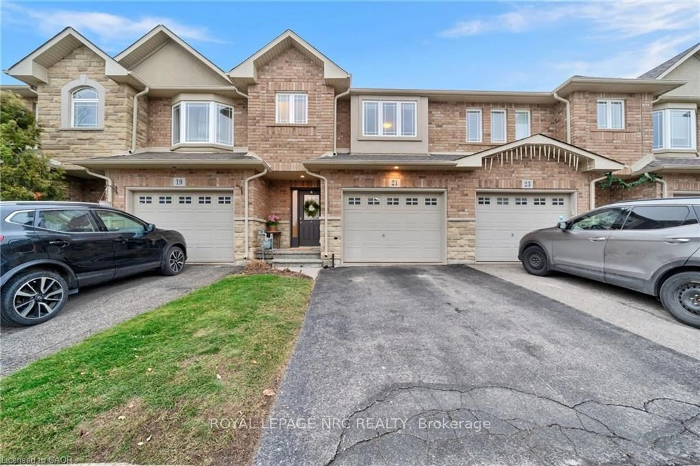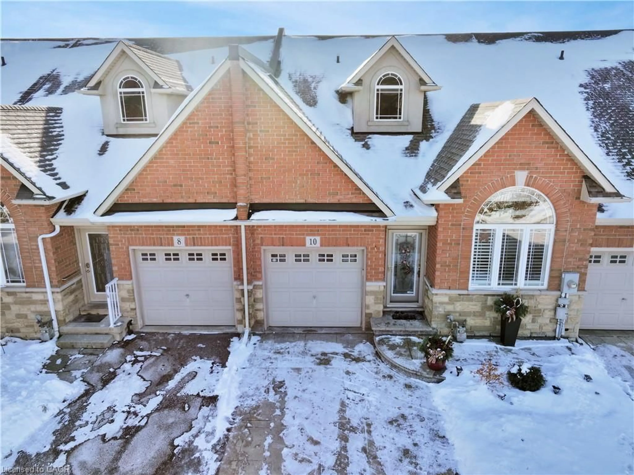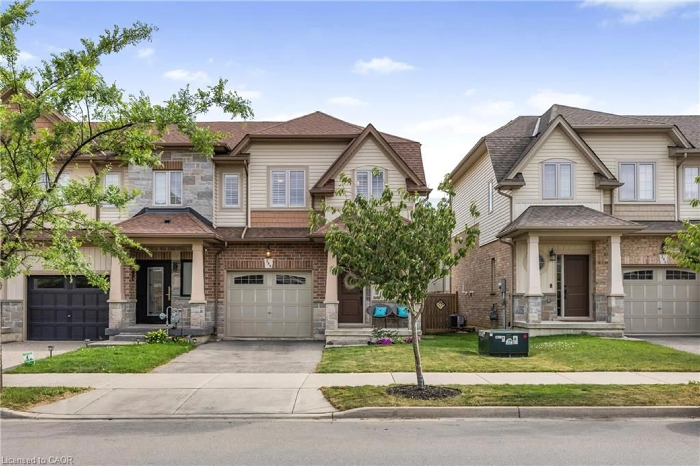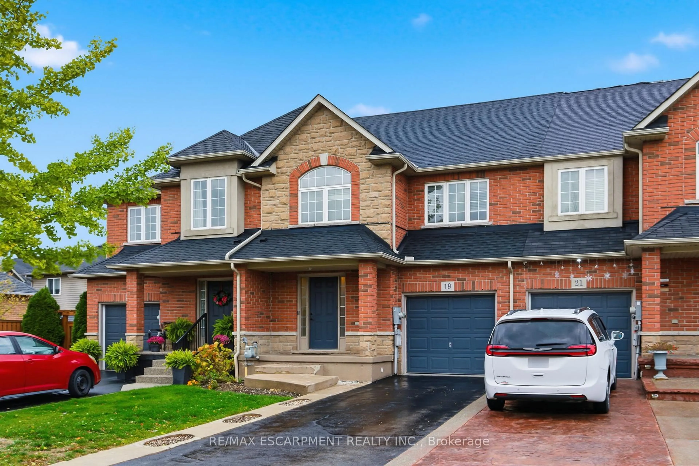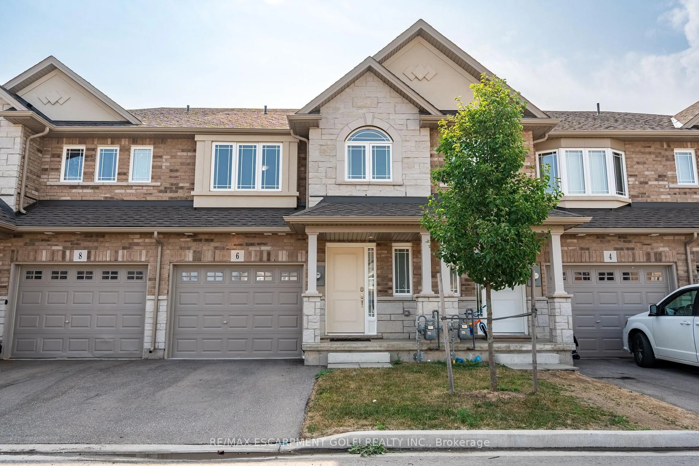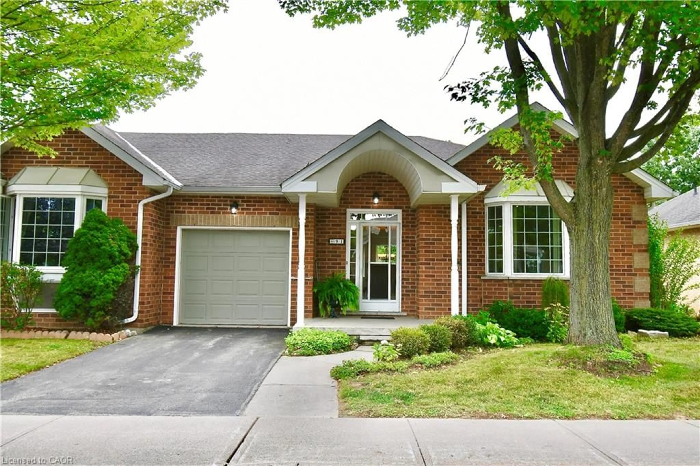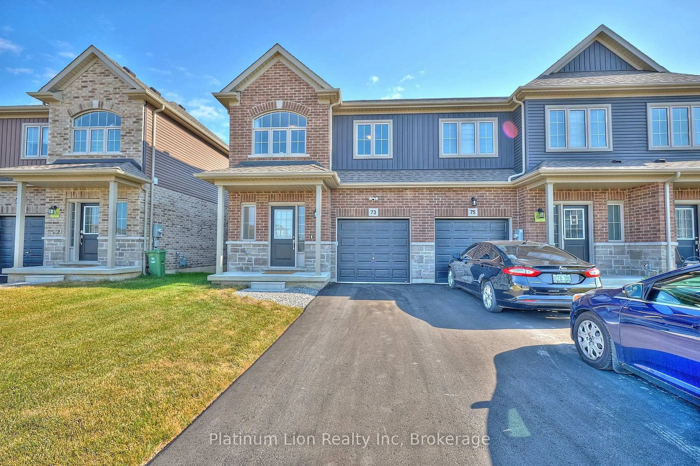Nestled in a quaint cluster of towns developed by Branthaven, this charming home boasts 3 bedrooms and 2.5 bathrooms. The main floor, designed for contemporary living, features an open concept layout with hardwood and ceramic flooring. The kitchen is equipped with a stainless steel appliances, and over-the-range microwave, complemented by a stylish backsplash, full-height shaker cabinetry, & a breakfast bar + an inviting dining space. Sliding doors from the dining area open to a maintenance-free, fully fenced backyard, ideal for entertaining. Unwind in the primary bedroom, which includes a double-door entry, walk-in closet, and a SPA-like ensuite bathroom with a large soaker tub. Additional highlights consist of Central VAC, a covered front porch, inside garage access, and built-in shelving in the lower level. On the lower level you also find a washroom rough-in, make it your own today! Conveniently located close to parks, schools and a short drive to Hamilton don't snooze this property will not disappoint!
Inclusions: Dishwasher,fridge, stove, B/I micro (AS-IS condition), W/D, GDO's & remotes, , ALL window cov, light fixtures, TV mounting bracket, all shelves in primary bedroom, att wooden shelves (Basement), CVAC & Att
