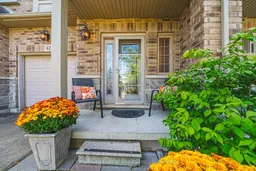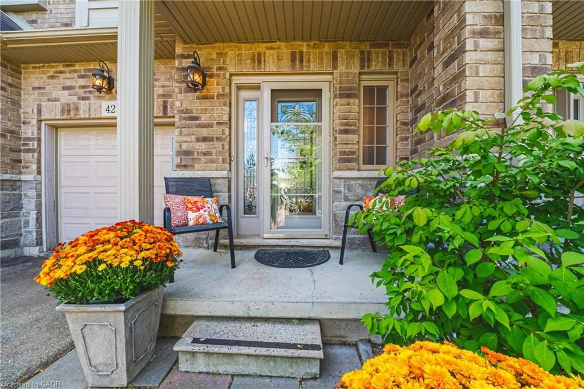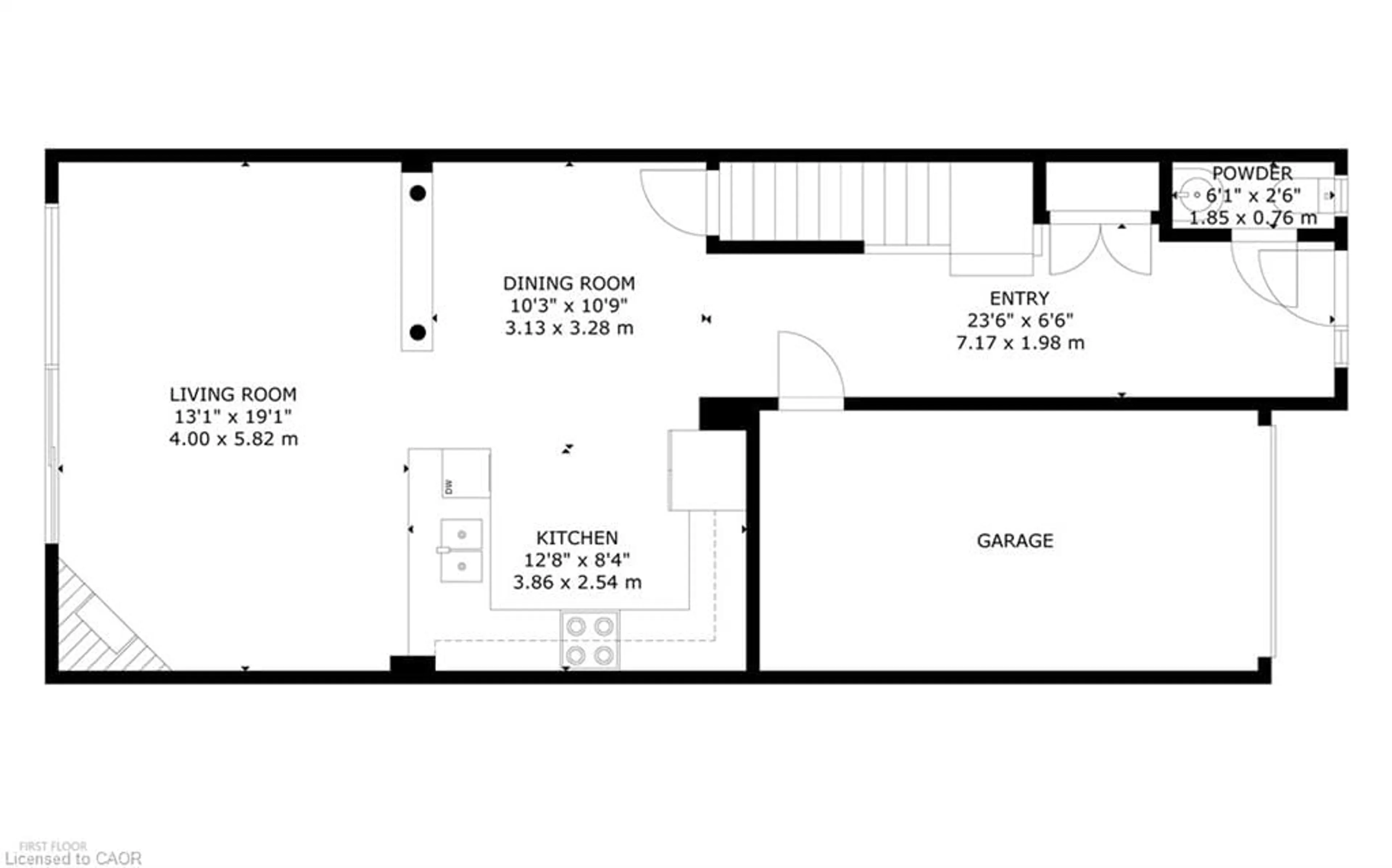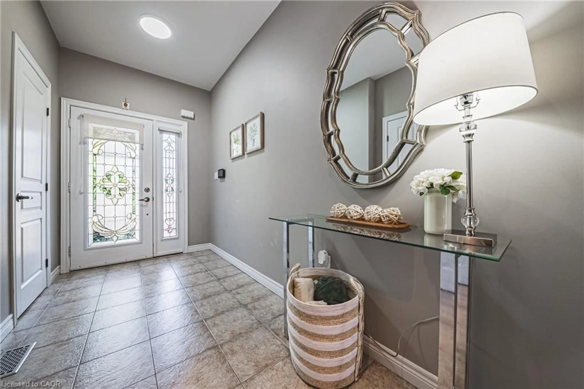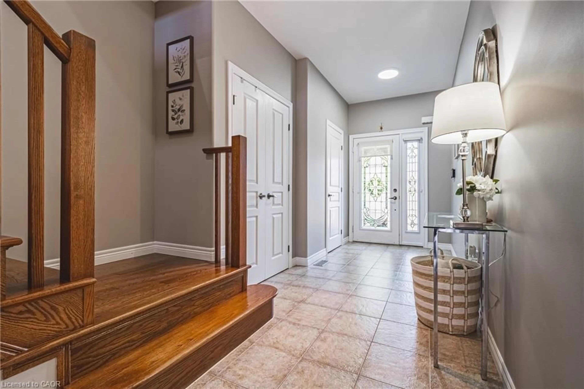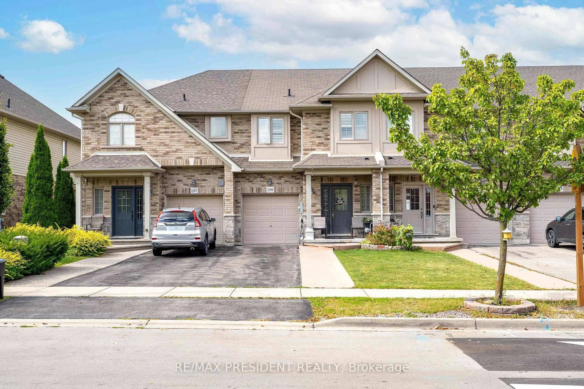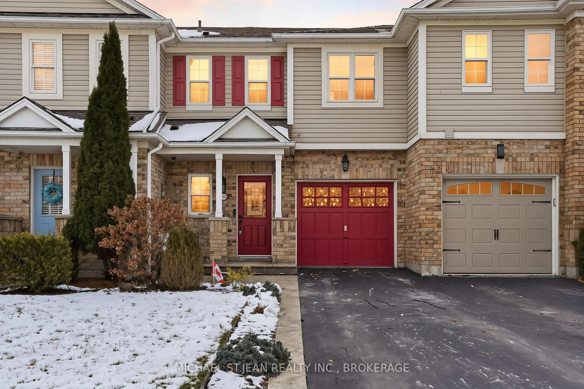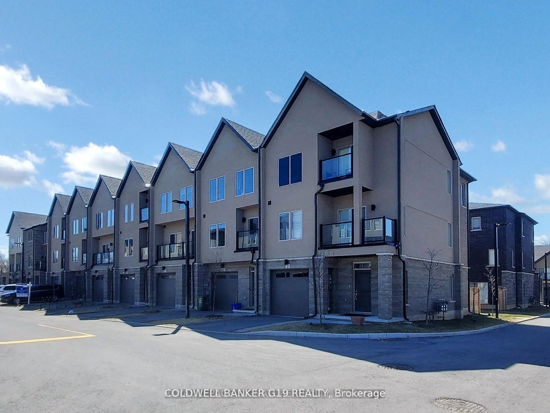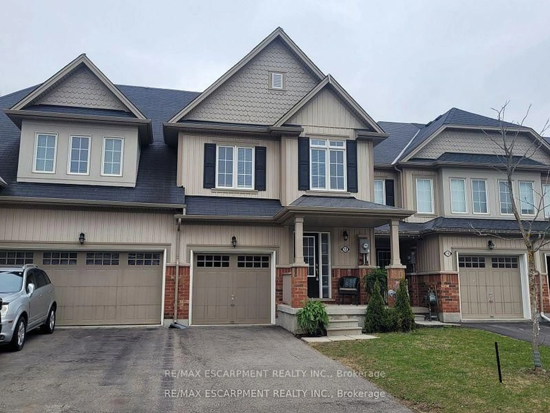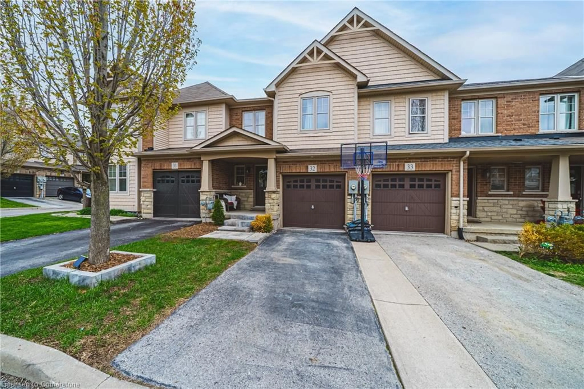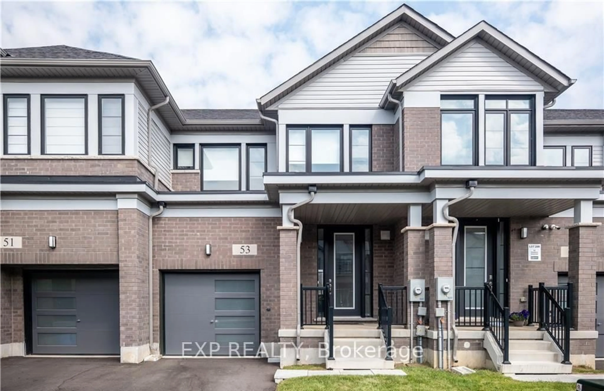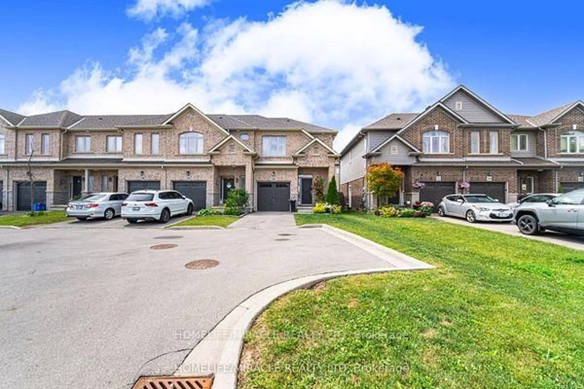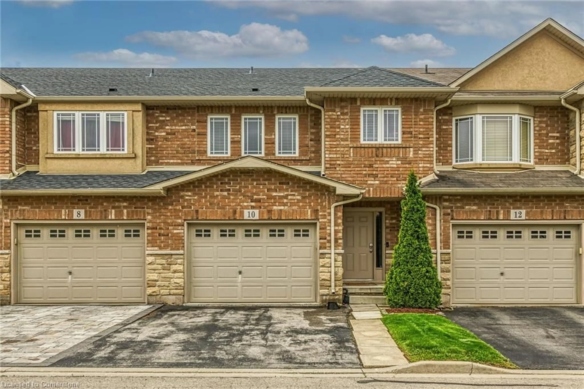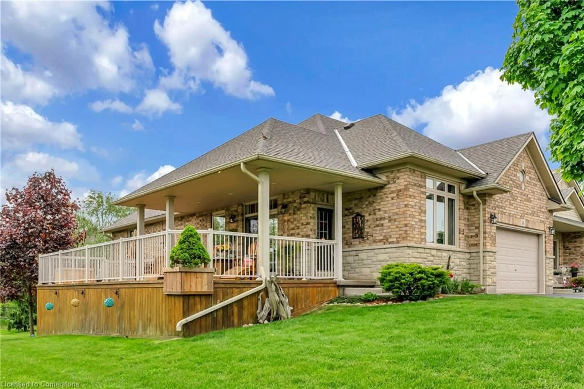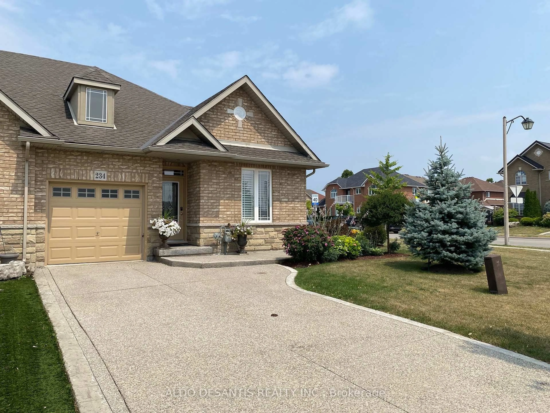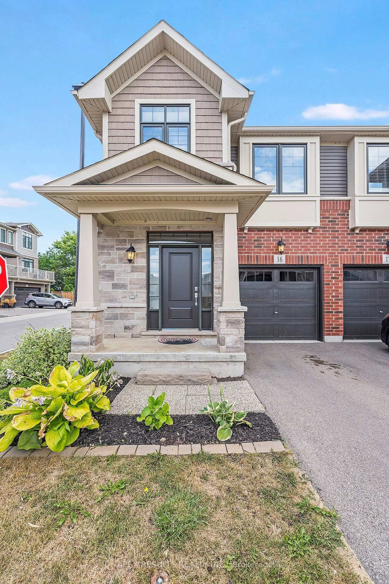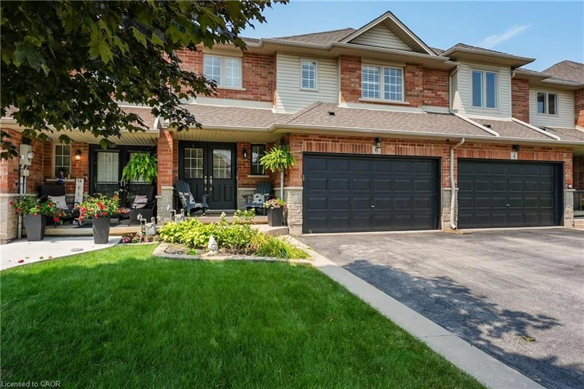42 Fall Fair Way, Binbrook, Ontario L0R 1C0
Contact us about this property
Highlights
Estimated valueThis is the price Wahi expects this property to sell for.
The calculation is powered by our Instant Home Value Estimate, which uses current market and property price trends to estimate your home’s value with a 90% accuracy rate.Not available
Price/Sqft$430/sqft
Monthly cost
Open Calculator
Description
Welcome to this bright and impeccably maintained 2-storey townhome offering 3 bedrooms, 2.5 baths, and 1774 sq ft of living space in one of Binbrook’s most sought-after complexes. What sets this home apart is the private, landscaped backyard retreat. The 20’ x 124’ lot has been transformed into an outdoor oasis with a two-tier poured concrete patio, a charming garden shed, and lush perennial gardens—the perfect backdrop for summer entertaining, morning coffee, or quiet evenings at home. Inside, the main floor features a corner gas fireplace, gleaming hardwood floors, 9 ft ceilings, a bright open layout, and sliding doors that open directly to the backyard for seamless indoor-outdoor living. The kitchen and dining areas are spacious and inviting, with timeless finishes that will suit a variety of styles. Upstairs, you’ll find a huge primary suite with a walk-in closet and ensuite bath, plus the convenience of second-floor laundry. Two additional bedrooms offer plenty of space for guests, hobbies, or a home office. The unspoiled basement, with high ceilings and an open layout, provides endless potential—create a rec room, gym, or media room to suit your lifestyle. Close to parks, schools, restaurants, and shopping, and offering a meticulously cared-for interior paired with a truly standout backyard, this home is ideal for downsizers and anyone who values space, comfort, and outdoor living.
Property Details
Interior
Features
Second Floor
Laundry
3.00 x 1.78Bathroom
3.00 x 2.263-Piece
Bedroom Primary
5.46 x 3.91ensuite / walk-in closet
Bedroom
3.78 x 3.00Exterior
Features
Parking
Garage spaces 1
Garage type -
Other parking spaces 1
Total parking spaces 2
Property History
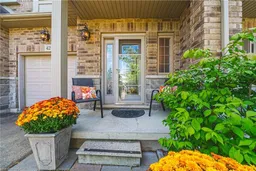 41
41