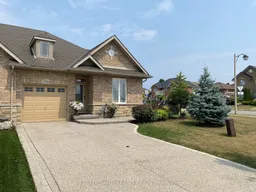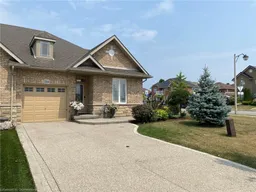Gorgeous! Shows 10++ This Freehold Bungalow (one storey home, no condo fees) is an end unit on a huge premium lot. Crème de la crème . "Special End Unit" offering an abundance of windows, an enlarged footprint and Cathedral ceiling in the Family room. This home has extensive landscaping front, side and back. Fenced backyard with a huge patio and custom garden shed. 9 ft. Ceiling. Cathedral ceiling. It's such a beautiful home and immaculately cared for. Upgraded front door. California shutters. Extended tile from front door to kitchen. Open concept main living area with lots of pot lights. Family Room with terrace doors to a stunning back yard, cathedral ceilings, hardwood floor, gas fireplace. Kitchen open to the dining area. Granite countertop with stool counter, undermount sink, backsplash, pendant lights, valance with lights, upper angled corner cabinet with glass insert. Gas Stove. Main floor Laundry Room with added upper cabinets and access to the garage. Spacious principle bedroom with hardwood floor. Ensuite with shower and vanity with granite counter top. Main bath with granite counter top. Bright and spacious 2nd bedroom currently being used as a den. California Shutters throughout main floor. Huge, unspoiled lower level with R/I bathroom. Enlarged basement windows. Garage door opener. Central Vac unit. Just move in. **INTERBOARD LISTING: CORNERSTONE - HAMILTON-BURLINGTON**
Inclusions: Fridge, Gas Stove, B/I Microwave, B/I Dishwasher, Garage Door Opener, Central Vac.





