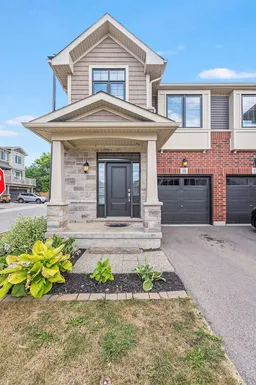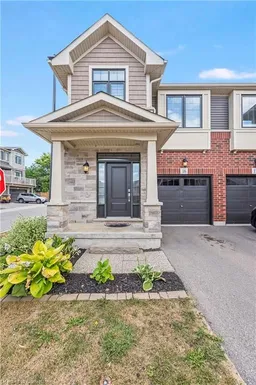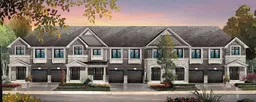Absolutely Stunning Corner Unit Freehold Townhome in Sought-After Stoney Creek Mountain! This beautifully upgraded Branthaven 2-storey townhome offers 1,830 sq ft-the largest floor plan in the complex-ideally situated in a quiet, private block at the back of the development. Steps to top-rated schools, parks, 193-acre Eramosa Karst Trail, SmartCentres, restaurants, and quick access to The Link, Red Hill Parkway & QEW. Offering 3 spacious bedrooms, 2.5 bathrooms, and an open-concept main floor with 9 ft ceilings, 12x24 porcelain tile, upgraded cabinetry, island with breakfast bar, and a bright family and dining area. Convenient inside access to garage. Recent Updates: Oak stairs with wrought iron spindles, Fleshly painted throughout, and new vinyl flooring on the upper hallway. Enjoy a rare 105-ft deep backyard - ideal for outdoor entertaining or relaxing in your private retreat. The large primary suite features his & hers walk-in closets and a spa-like ensuite with double sinks, soaker tub, and separate glass shower. Upper-level laundry adds everyday ease. Move-in ready with all the upgrades done - just unpack and enjoy! **INTERBOARD LISTING: CORNERSTONE - HAMILTON-BURLINGTON**
Inclusions: Fridge, stove, dishwasher, washer, dryer, all window coverings,






