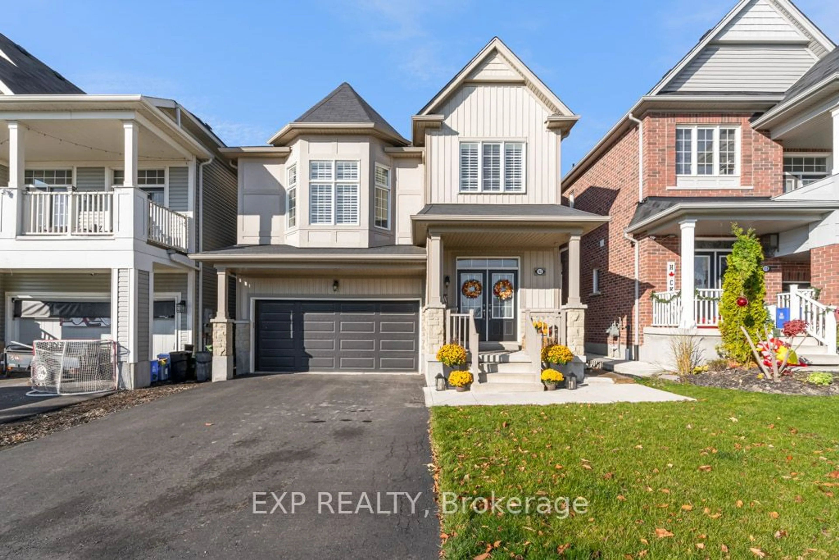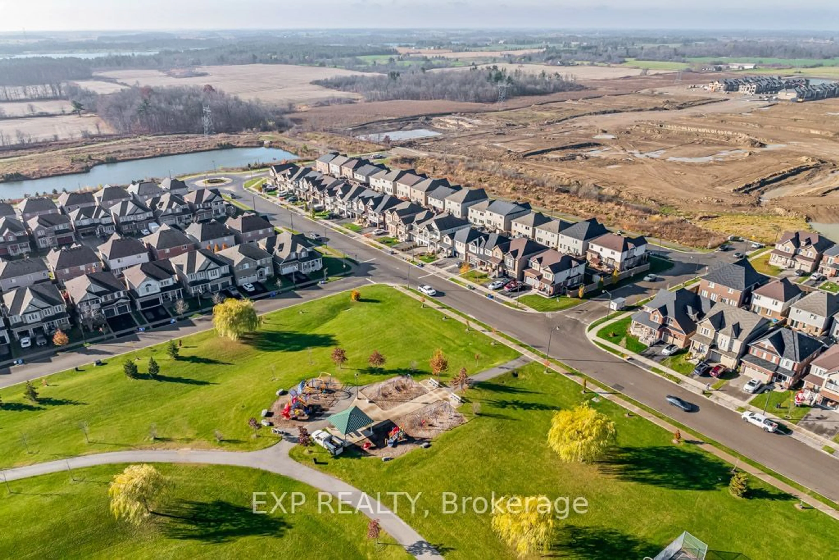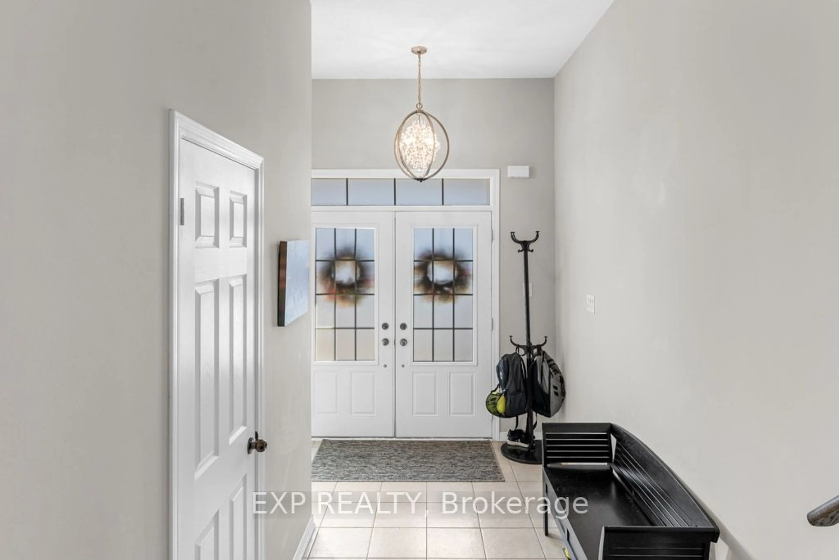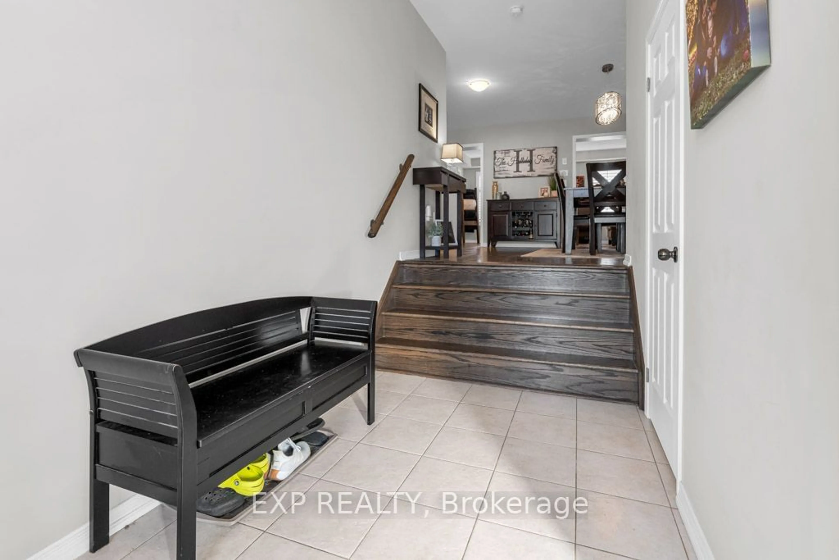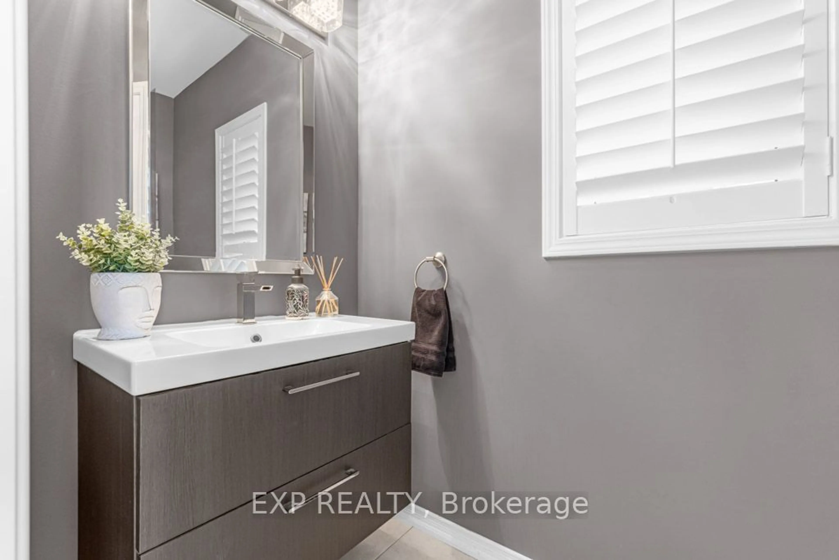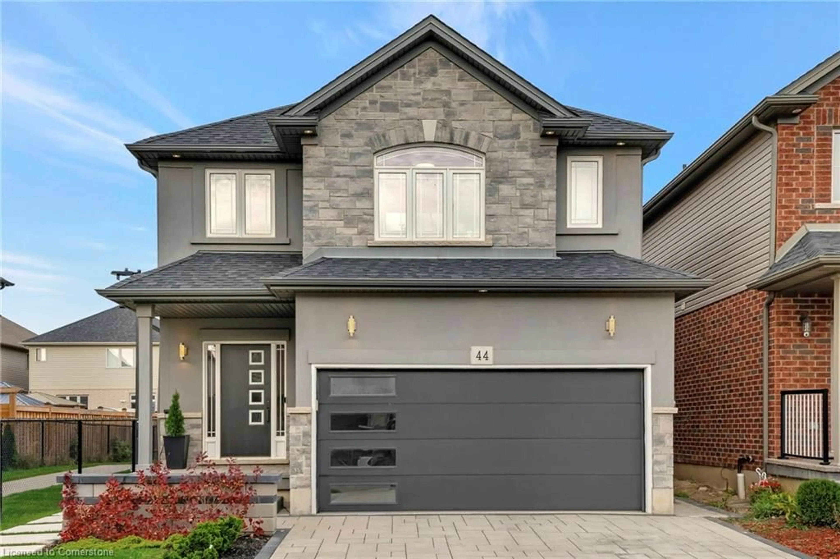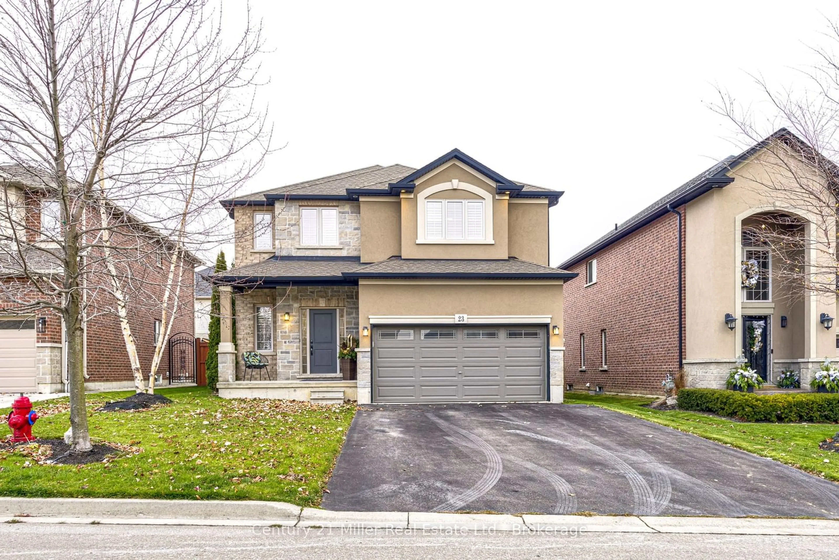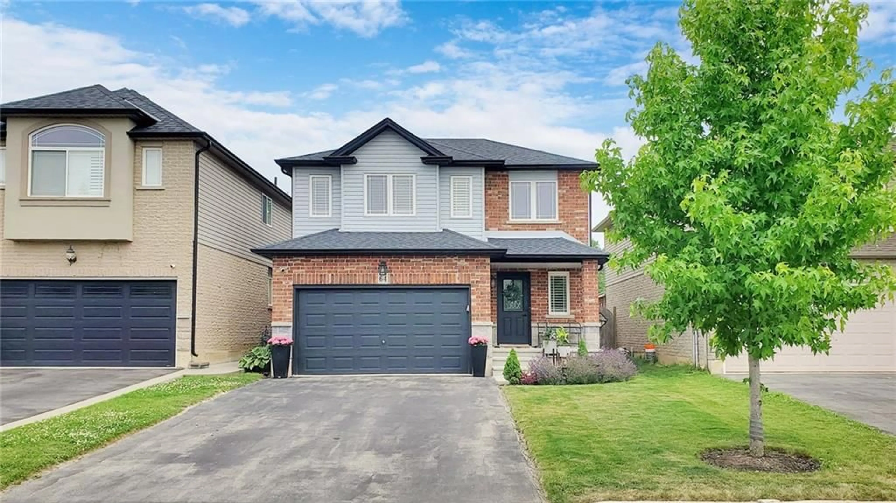182 Binhaven Blvd, Hamilton, Ontario L0R 1C0
Contact us about this property
Highlights
Estimated ValueThis is the price Wahi expects this property to sell for.
The calculation is powered by our Instant Home Value Estimate, which uses current market and property price trends to estimate your home’s value with a 90% accuracy rate.Not available
Price/Sqft$445/sqft
Est. Mortgage$4,247/mo
Tax Amount (2024)$5,490/yr
Days On Market100 days
Description
Welcome to 182 Binhaven Boulevard, Binbrook a stunning Hudson model detached home offering over 2,200 square feet of upgraded living space designed for comfort, style, and entertaining. Main Floor: Step into the grand foyer, leading to a separate living room and dining area, perfect for hosting. The centerpiece of this home is the chefs kitchen, showcasing premium upgrades such as pot drawers, a dual-door pantry, under-cabinet lighting, stainless steel appliances and a large center island provides extra prep space. The main living area also features a cozy, recessed electric fireplace, adding warmth and ambiance to the home. Outdoor Oasis: The backyard is built for relaxation and functionality, featuring a custom deck with additional covered storage, a newly paved patio, and a high-end Bullfrog spa, still under warranty, nestled beneath a spacious gazebo. Second Floor: Upstairs, the family room impresses with soaring 12-foot ceilings, offering a perfect hub for casual living. The home features three spacious bedrooms, including a king-sized primary suite with a walk-in closet, bedroom level laundry and a luxurious 4-piece ensuite. The ensuite boasts an upgraded vanity, a separate soaker tub, and a 14-inch extended glass-enclosed shower for added comfort. Finished Basement: The basement offers a versatile space for entertainment, a home office, or quiet relaxation. Additional Features: This home is packed with thoughtful upgrades, including custom shutters throughout, an insulated garage with an aftermarket aluminum door, and modern finishes for enhanced energy efficiency and style. Prime Location: Located directly across from a park and close to all of Binbrooks key amenities, including grocery stores, restaurants, and schools, this home offers a balance of convenience and community charm. Dont miss your chance to own this exceptional property!
Property Details
Interior
Features
Main Floor
Dining
4.96 x 3.25Living
4.65 x 4.00Kitchen
4.78 x 3.96Exterior
Features
Parking
Garage spaces 2
Garage type Attached
Other parking spaces 2
Total parking spaces 4
Property History
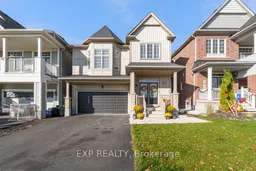 39
39Get up to 0.5% cashback when you buy your dream home with Wahi Cashback

A new way to buy a home that puts cash back in your pocket.
- Our in-house Realtors do more deals and bring that negotiating power into your corner
- We leverage technology to get you more insights, move faster and simplify the process
- Our digital business model means we pass the savings onto you, with up to 0.5% cashback on the purchase of your home
