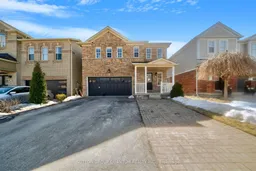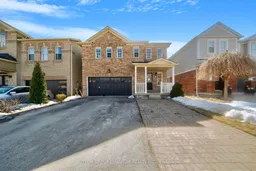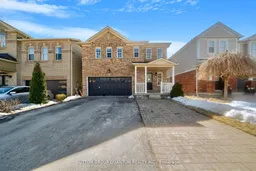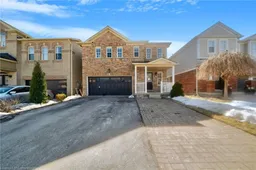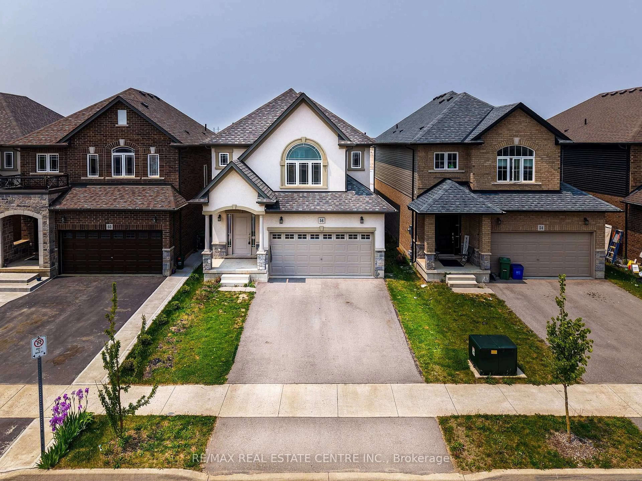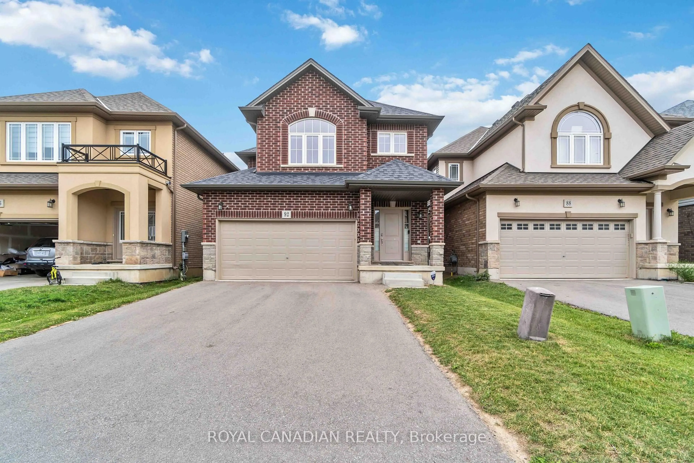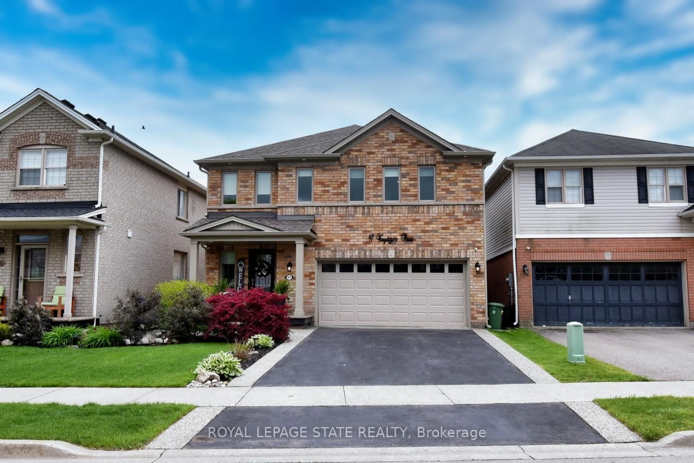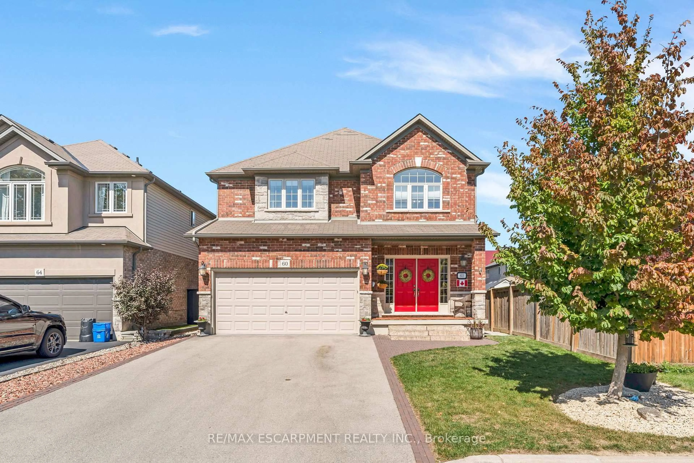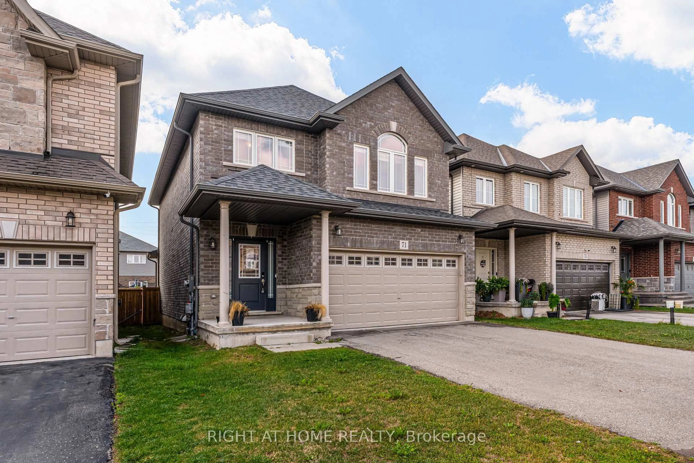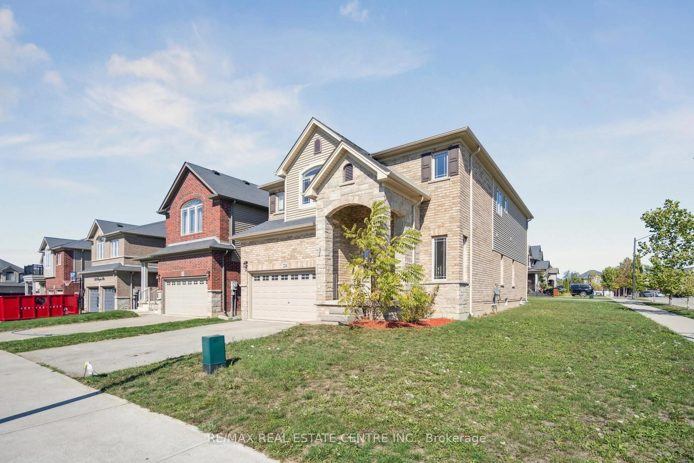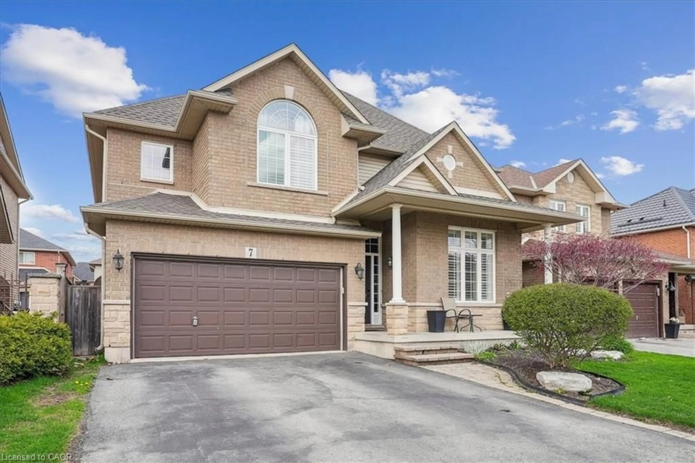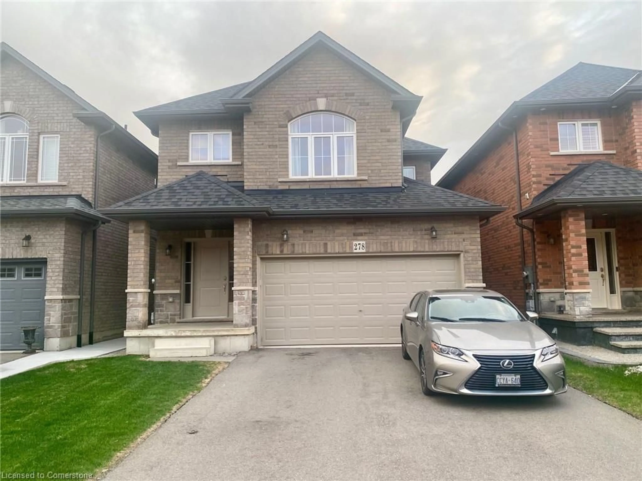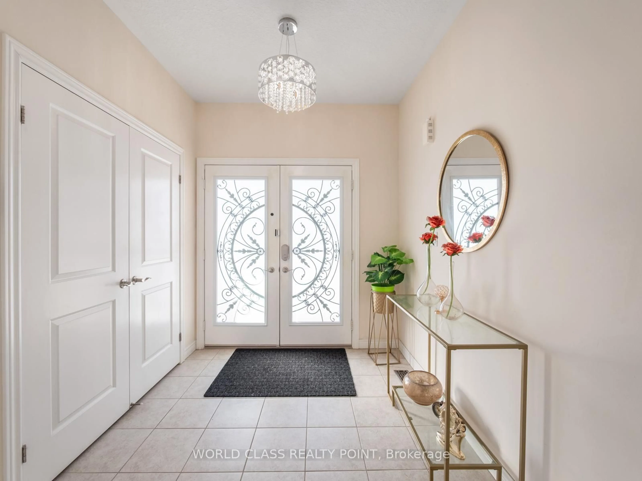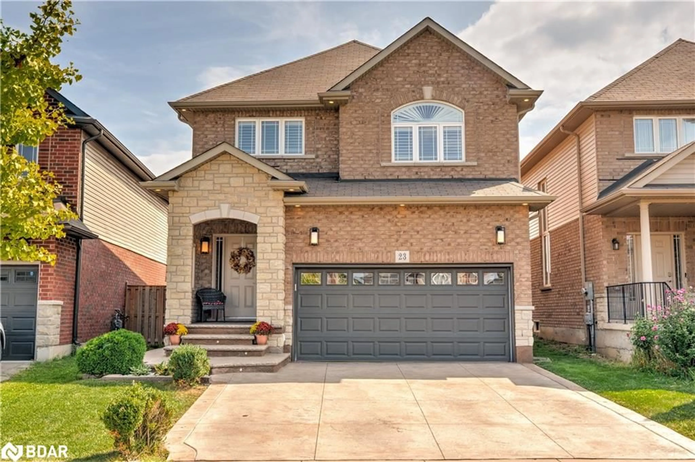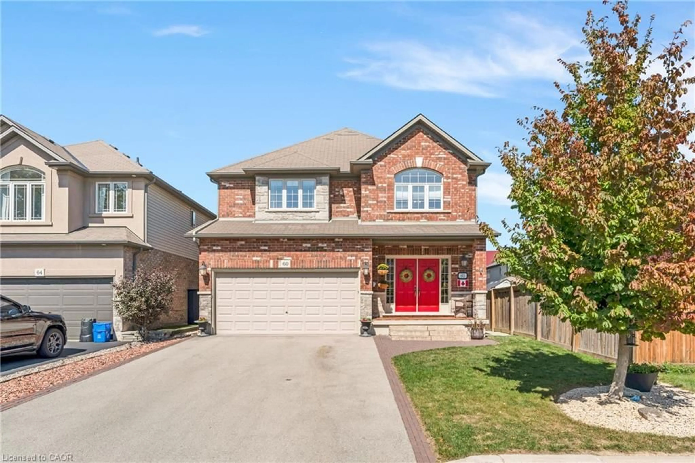Incredibly priced!! Impressively spacious detached 4-bedrooms Home tucked away in a peaceful, family-friendly neighbourhood. With no rear neighbours and a generous backyard that opens onto beautiful greenspace, this property offers a rare sense of privacy and tranquility thats hard to find. Inside, the home is thoughtfully laid out to maximize comfort and functionality, featuring a large family room with a cozy gas fireplaceideal for relaxing after work or hosting friends. The modern kitchen, complete with Quartz countertops and stainless-steel appliances, is designed to inspire, whether you're cooking for one or entertaining a crowd. Practical touches like direct access to the garage and a second-floor laundry room make daily routines easier, while the double car garage and wide driveway offer plenty of parking for you and your guests. Each of the four bedrooms is bright and spacious, providing peaceful retreats with ample storage and natural light. With newer HVAC systems in place, youll enjoy efficient heating and cooling all year round. The backyard is a standout featureperfect for gardening, playtime, or simply enjoying the quiet of nature with no neighbours behind. Located close to schools, parks, and shopping, this home offers the space, privacy, and convenience that first-time buyers dream of. Its not just a place to liveits a place to grow, thrive, and feel truly at home.
Inclusions: Ss Fridge, ss stove, ss Microwave Range, ss b/I dishwasher; Front load clothing washer and dryer. All elfs, window coverings and blinds, all bathroom mirrors, ceiling fans (if any), master bedroom closet organizer, and backyard shed.
