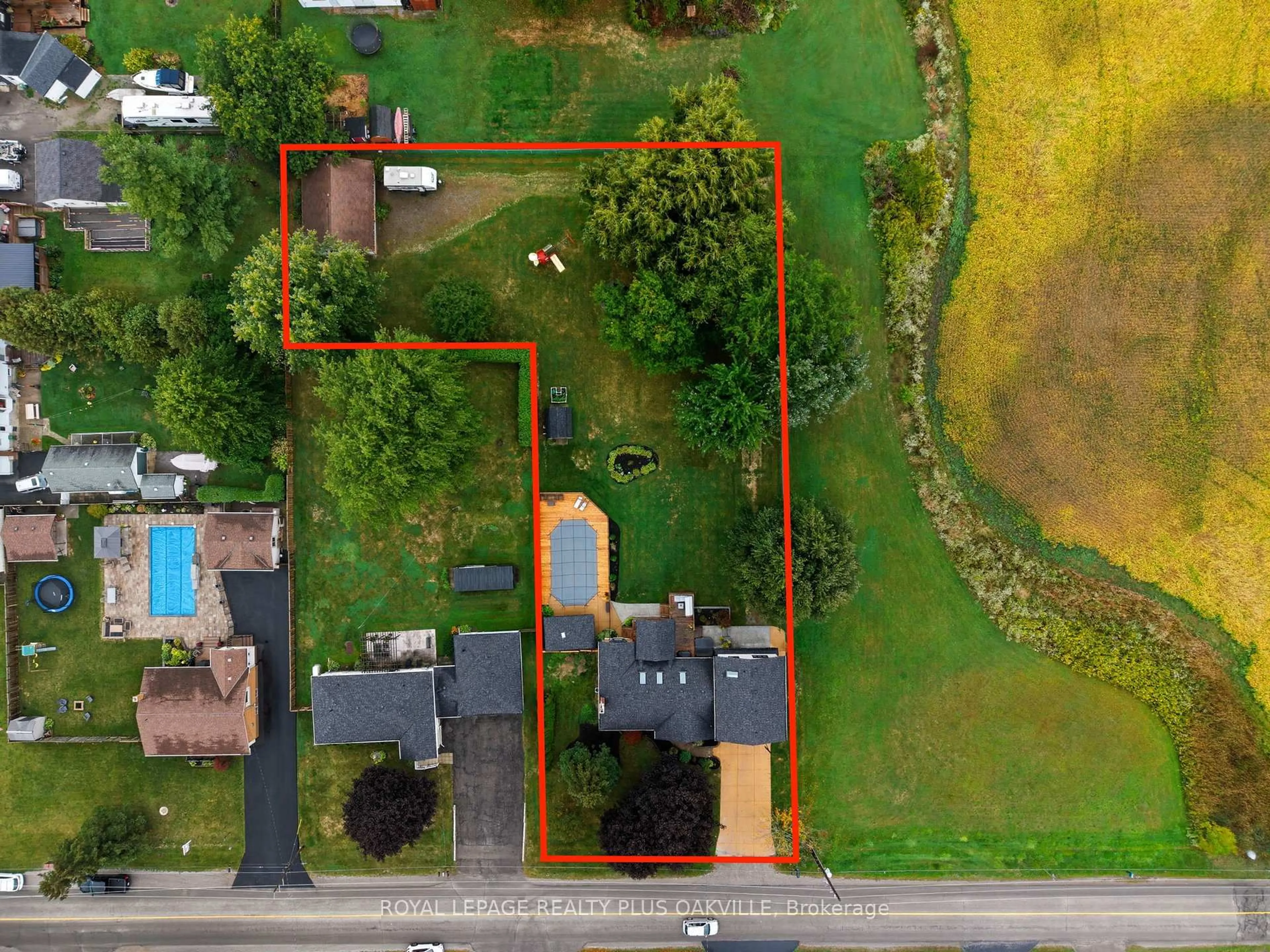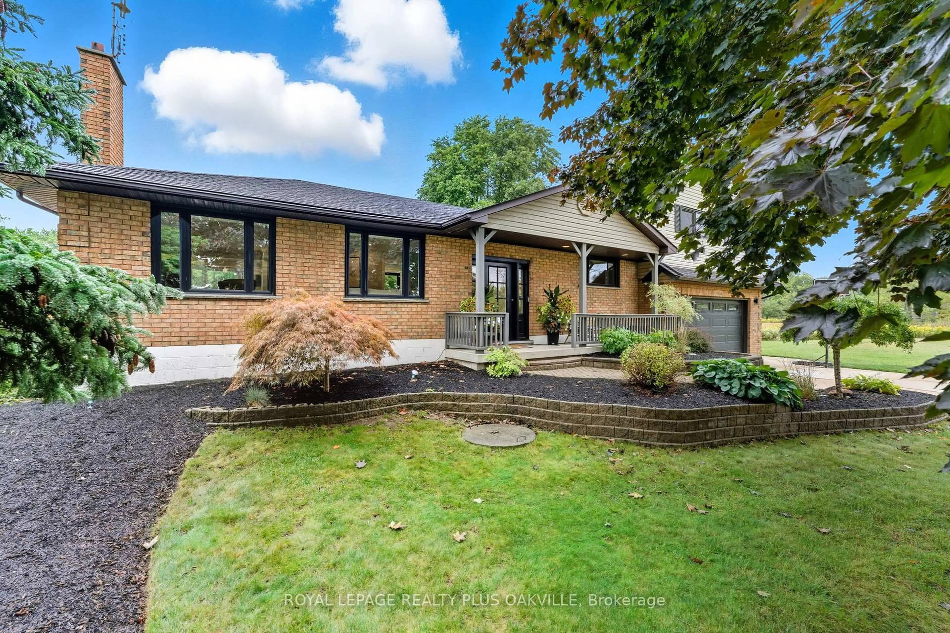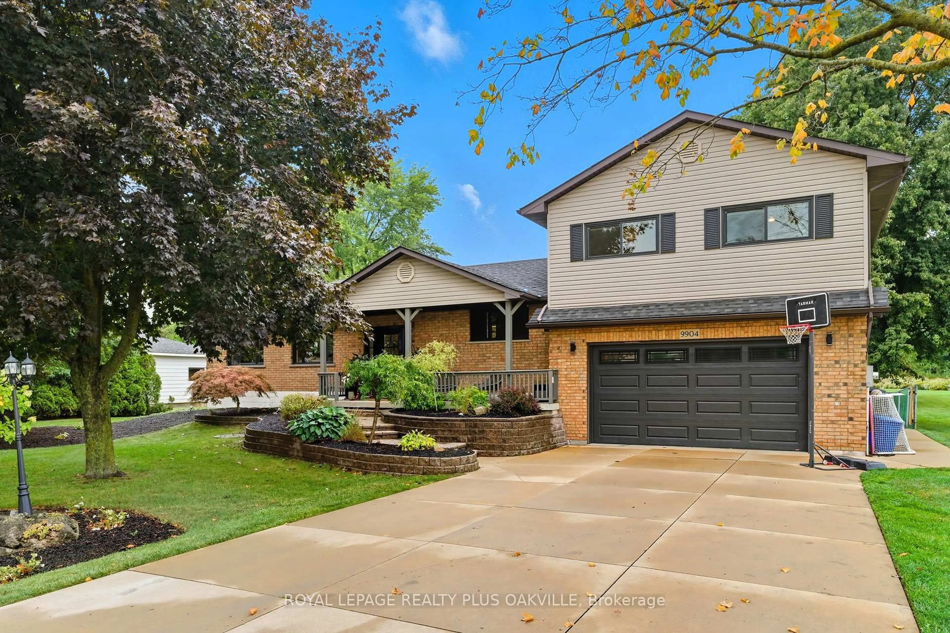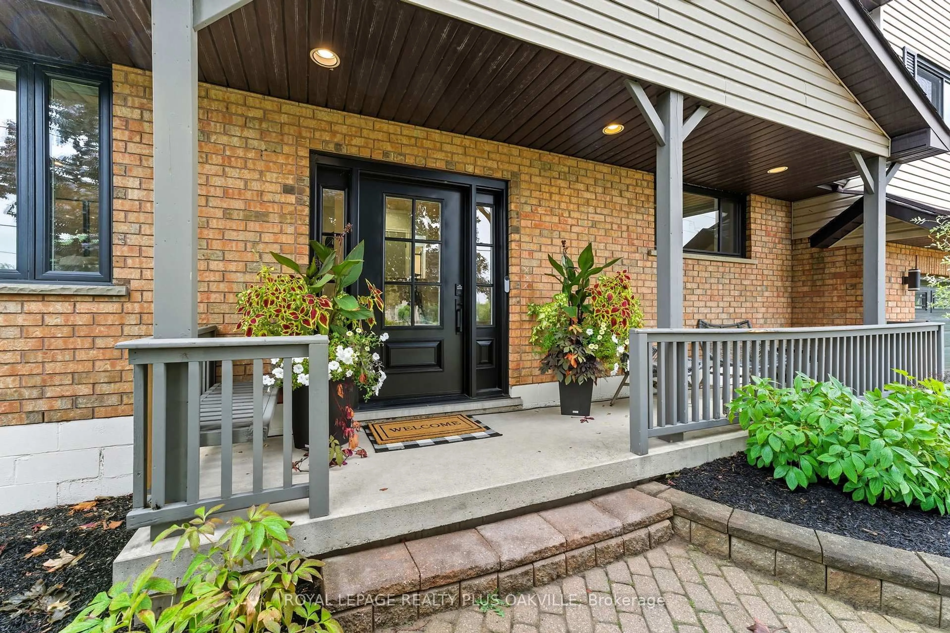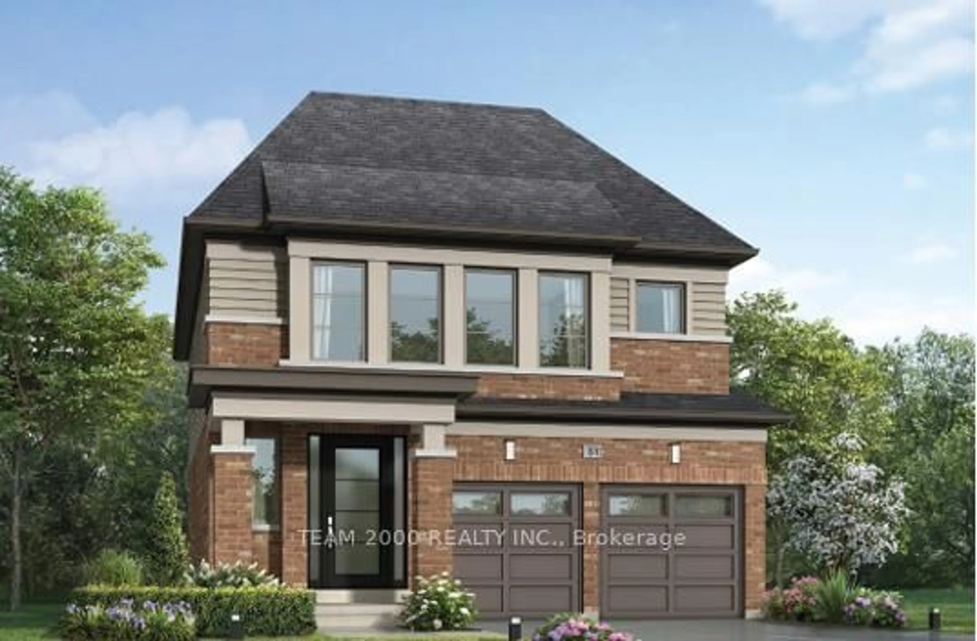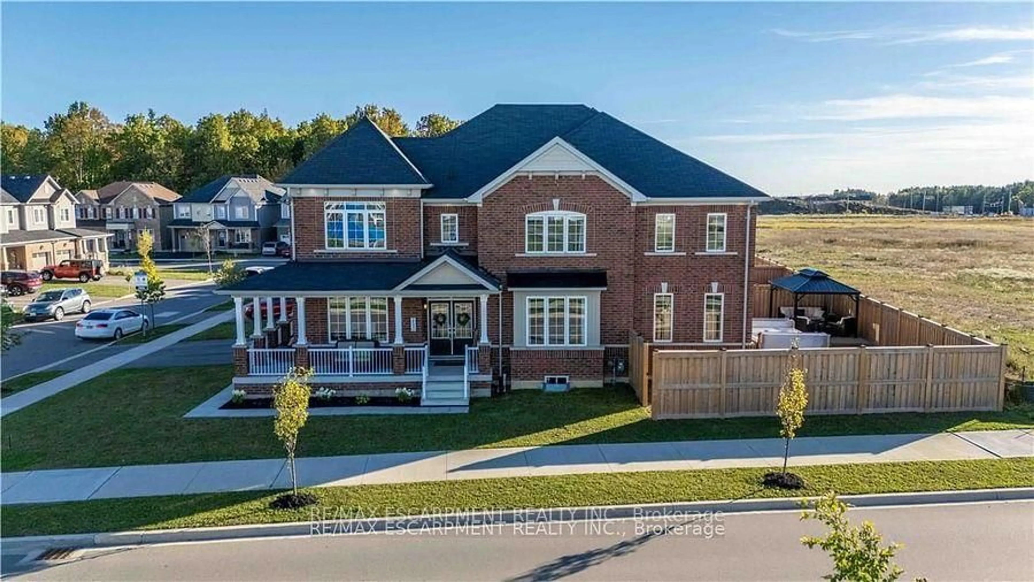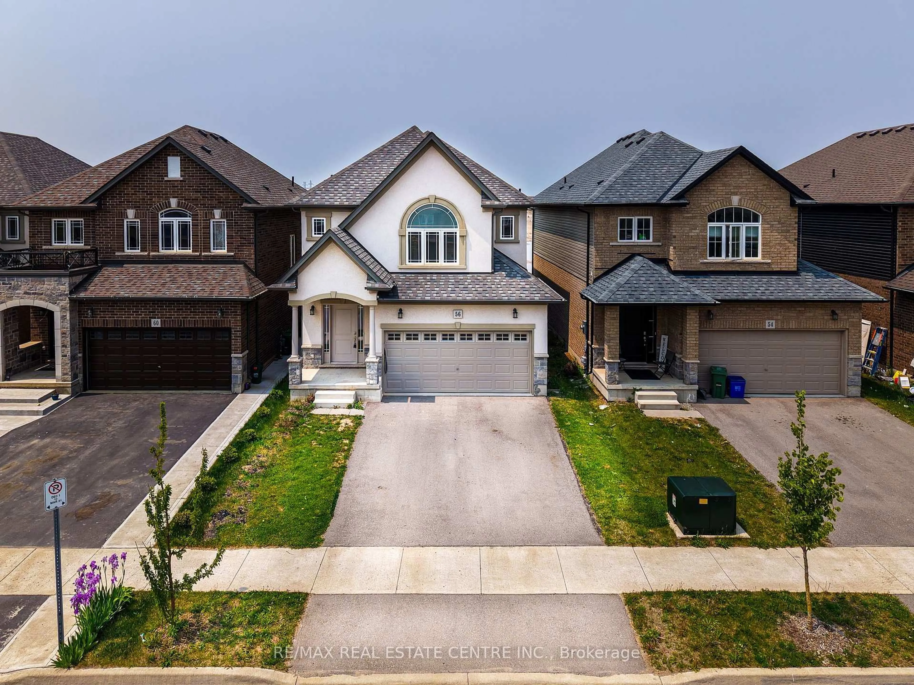9904 Dickenson Rd, Hamilton, Ontario L0R 1W0
Contact us about this property
Highlights
Estimated valueThis is the price Wahi expects this property to sell for.
The calculation is powered by our Instant Home Value Estimate, which uses current market and property price trends to estimate your home’s value with a 90% accuracy rate.Not available
Price/Sqft$816/sqft
Monthly cost
Open Calculator

Curious about what homes are selling for in this area?
Get a report on comparable homes with helpful insights and trends.
+18
Properties sold*
$1M
Median sold price*
*Based on last 30 days
Description
Set on just under an acre, this stunning 4-bedroom, 3-bath home has been thoughtfully updated and is move-in ready. Inside, enjoy a spacious living area with a gas fireplace, neutral décor, clean lines, and seamless flow between the living, dining, and kitchen spaces. The peninsula with bar seating is perfect for homework, casual meals, or entertaining. A main-floor bedroom and bath provide convenience for guests or extended family, while upstairs, the private bedroom wing boasts a large primary suite with a spa-like ensuite featuring heated floors, a pedestal tub, a glass-enclosed shower, and double sinks - plus two additional generous bedrooms. The lower level offers plenty of room for fun, with an oversized family room with a wet bar, an office, a den/playroom, and a 3-piece bathroom. Step outside to a fully fenced backyard paradise with a 16x32 pool, hot tub, cabana, covered porch, and play area. The attached double garage includes a drive-through, finished drywall, and epoxy floors. Hidden at the back of this L-shaped property is a 25x34 powered shop with endless possibilities. Enjoy added privacy with no neighbours to the north or east. Don't miss your chance book your showing today!
Property Details
Interior
Features
Lower Floor
Family
6.96 x 6.52Utility
1.81 x 3.37Office
2.76 x 1.99Den
4.32 x 4.78Exterior
Features
Parking
Garage spaces 2
Garage type Attached
Other parking spaces 4
Total parking spaces 6
Property History
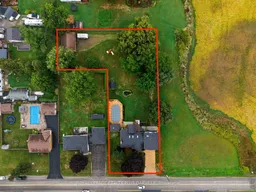 48
48