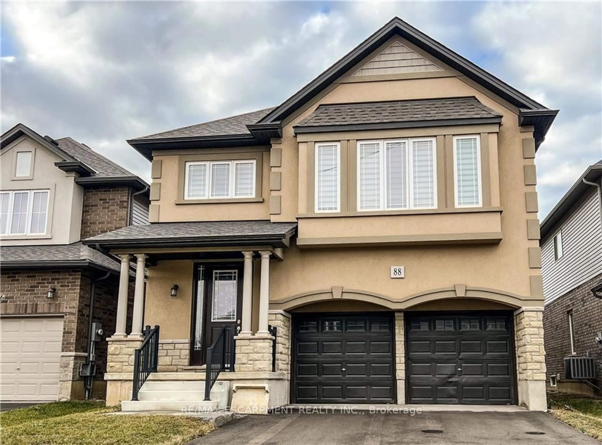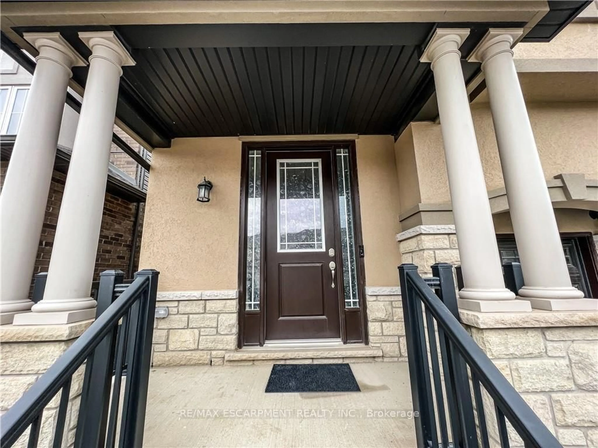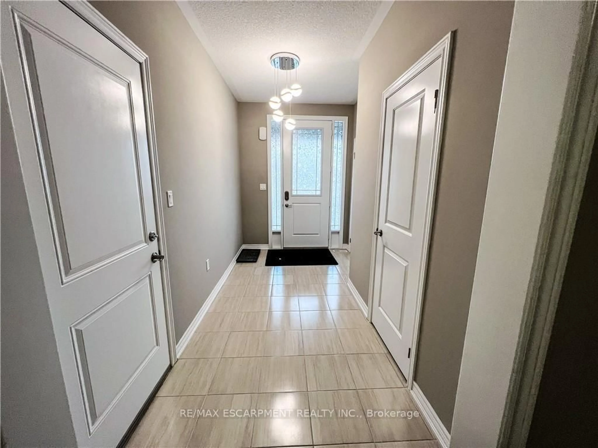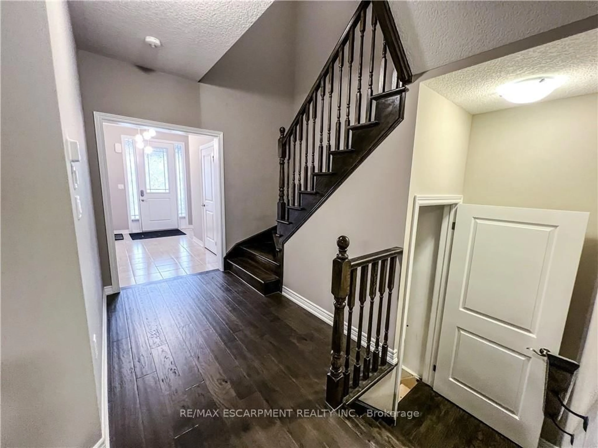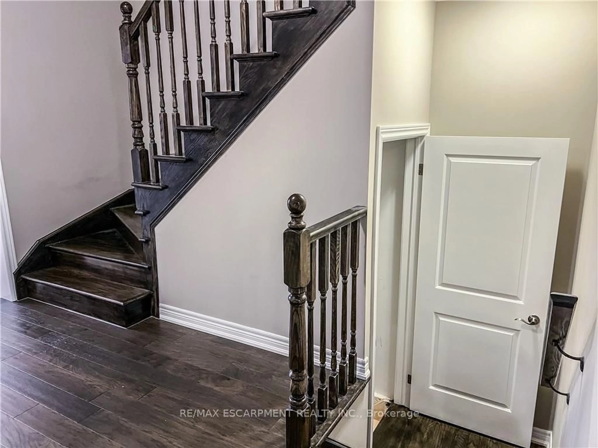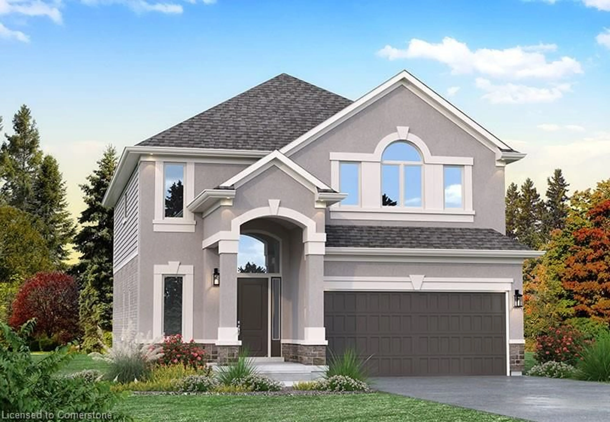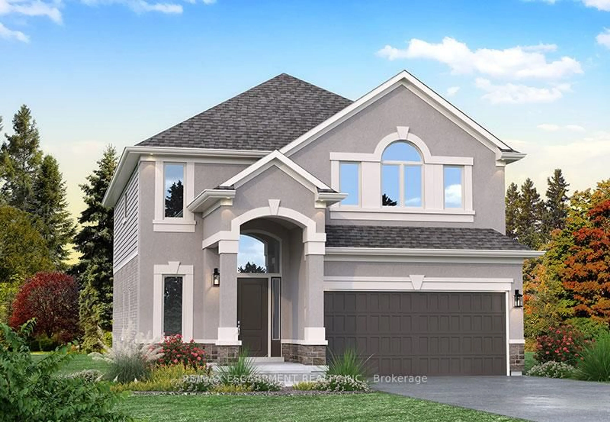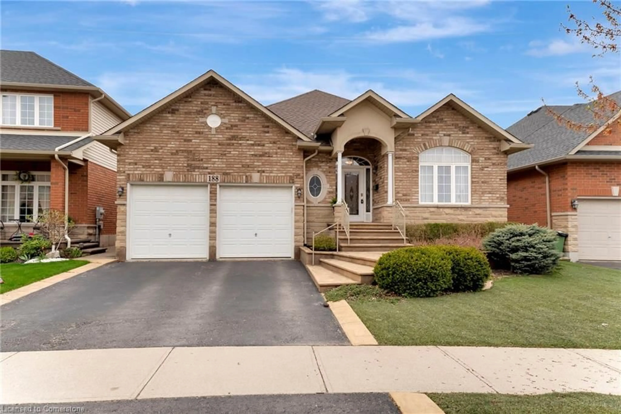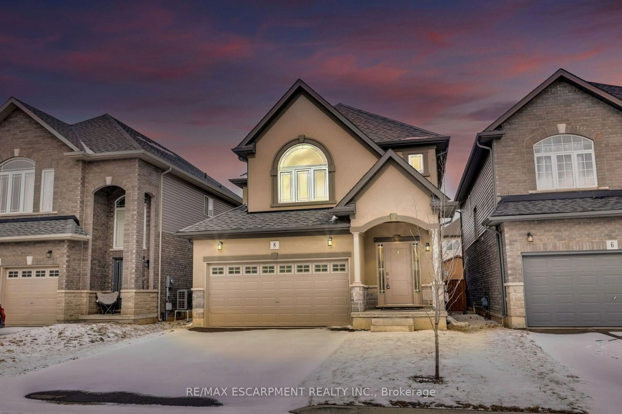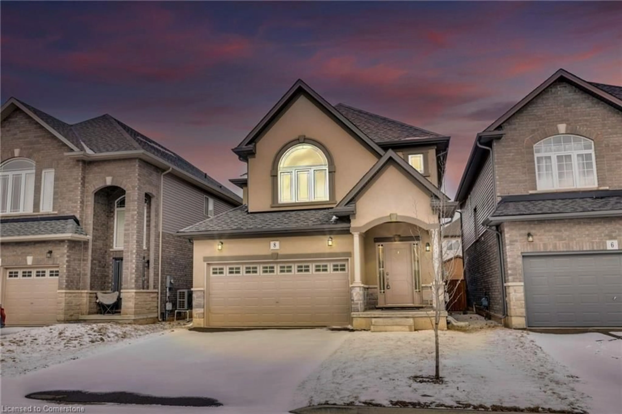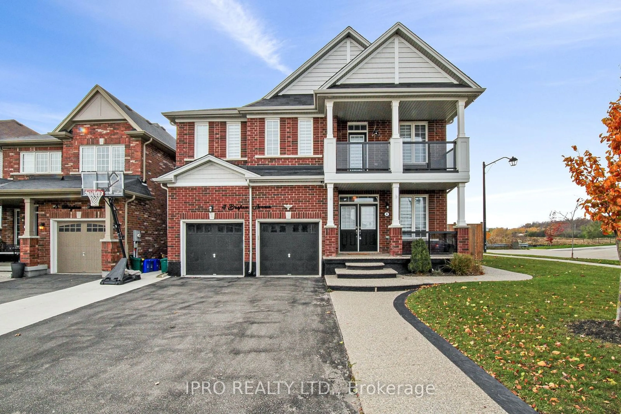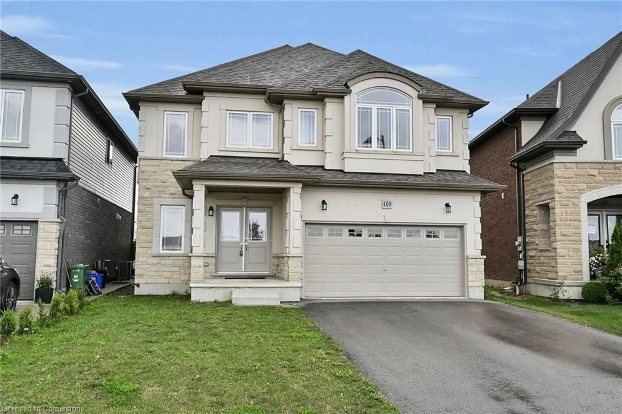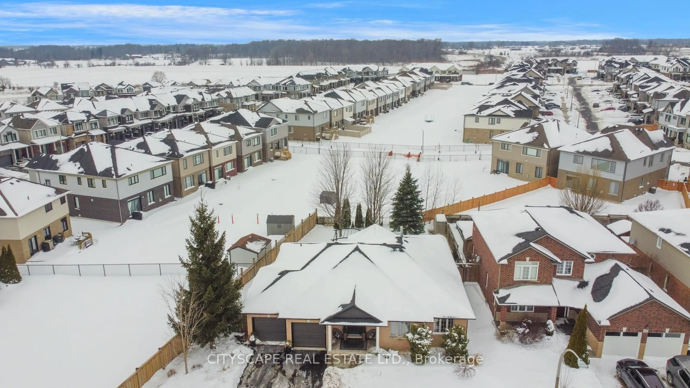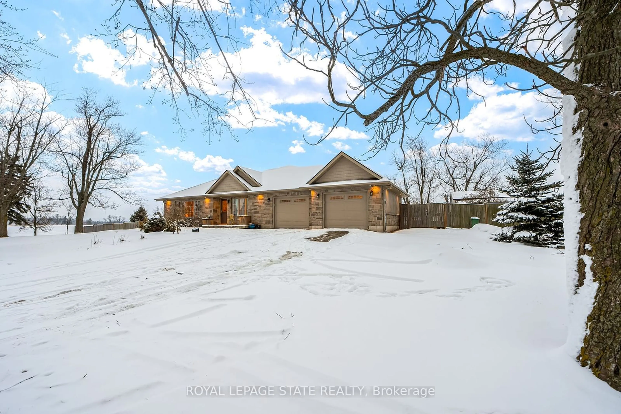88 Rockledge Dr, Hamilton, Ontario L0R 1P0
Contact us about this property
Highlights
Estimated ValueThis is the price Wahi expects this property to sell for.
The calculation is powered by our Instant Home Value Estimate, which uses current market and property price trends to estimate your home’s value with a 90% accuracy rate.Not available
Price/Sqft$458/sqft
Est. Mortgage$5,364/mo
Tax Amount (2025)$6,856/yr
Days On Market57 days
Total Days On MarketWahi shows you the total number of days a property has been on market, including days it's been off market then re-listed, as long as it's within 30 days of being off market.75 days
Description
Gorgeous Home With Double Car Garage, 4 Bedrooms, 2.5 Baths. Fully Detached Home Located In Highly Sought After Community. Modern Open Concept Floor Plan. Main Floor 9Ft Ceilings. Large Separate Breakfast Area. Large Family Room. 2nd Floor Laundry For Convenience. Master Bedroom W/4Pc Ensuite & His & Her W/I Closets. Garage Access Thru Separate Mud Room. Pot Lights, Private Backyard. Kitchen With Stainless Steele Appliances. Zebra Blinds Thru Out The House. Great Location Close To Big Shopping Centre. Also Close To Hwy, Centennial Pkwy, Public Transit. Great Family Neighbourhood.
Property Details
Interior
Features
Main Floor
Dining
4.42 x 3.81Kitchen
3.66 x 3.51Breakfast
3.76 x 3.51Bathroom
1.52 x 1.52Exterior
Features
Parking
Garage spaces 2
Garage type Built-In
Other parking spaces 2
Total parking spaces 4
Property History
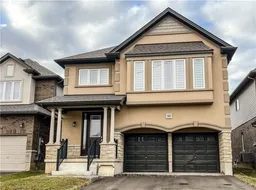 35
35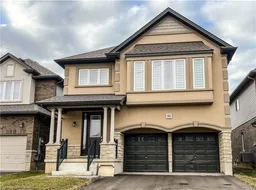
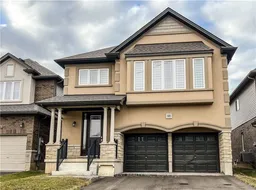
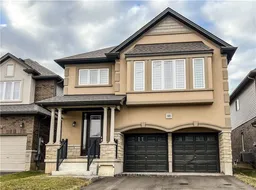
Get up to 0.5% cashback when you buy your dream home with Wahi Cashback

A new way to buy a home that puts cash back in your pocket.
- Our in-house Realtors do more deals and bring that negotiating power into your corner
- We leverage technology to get you more insights, move faster and simplify the process
- Our digital business model means we pass the savings onto you, with up to 0.5% cashback on the purchase of your home
