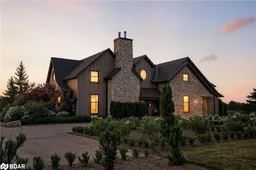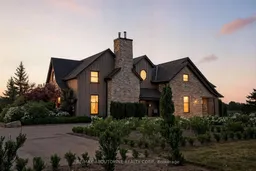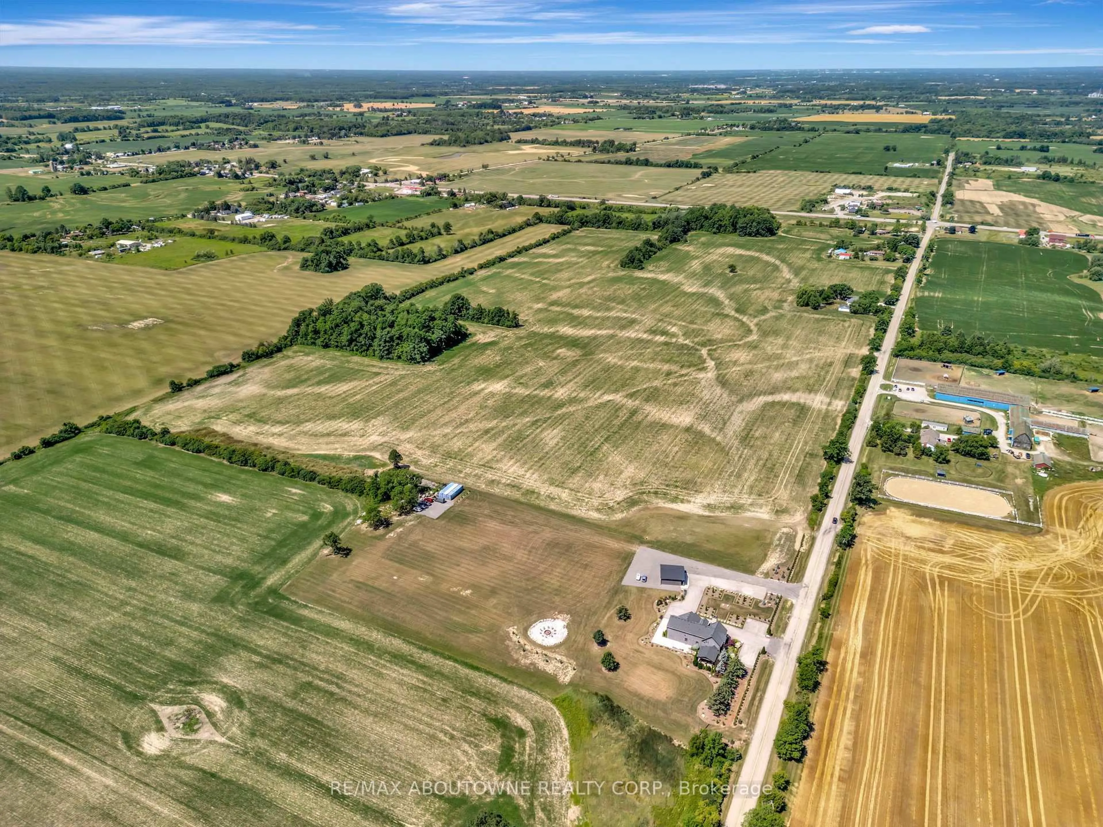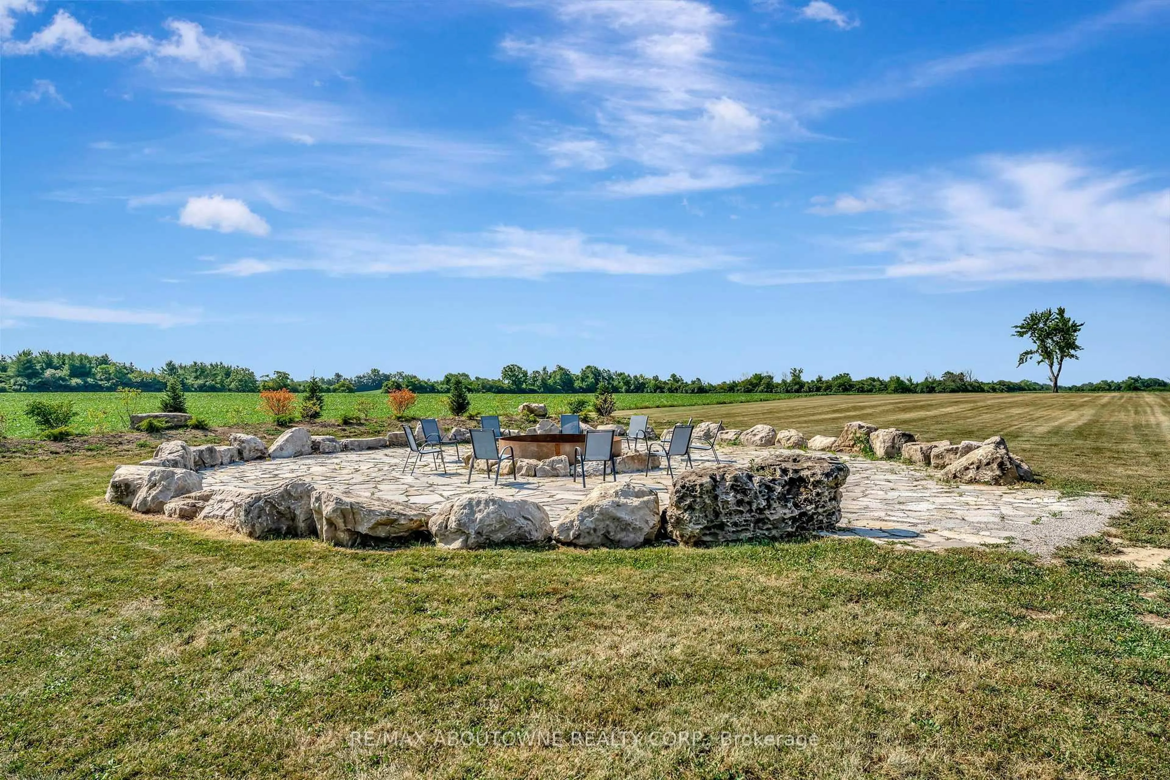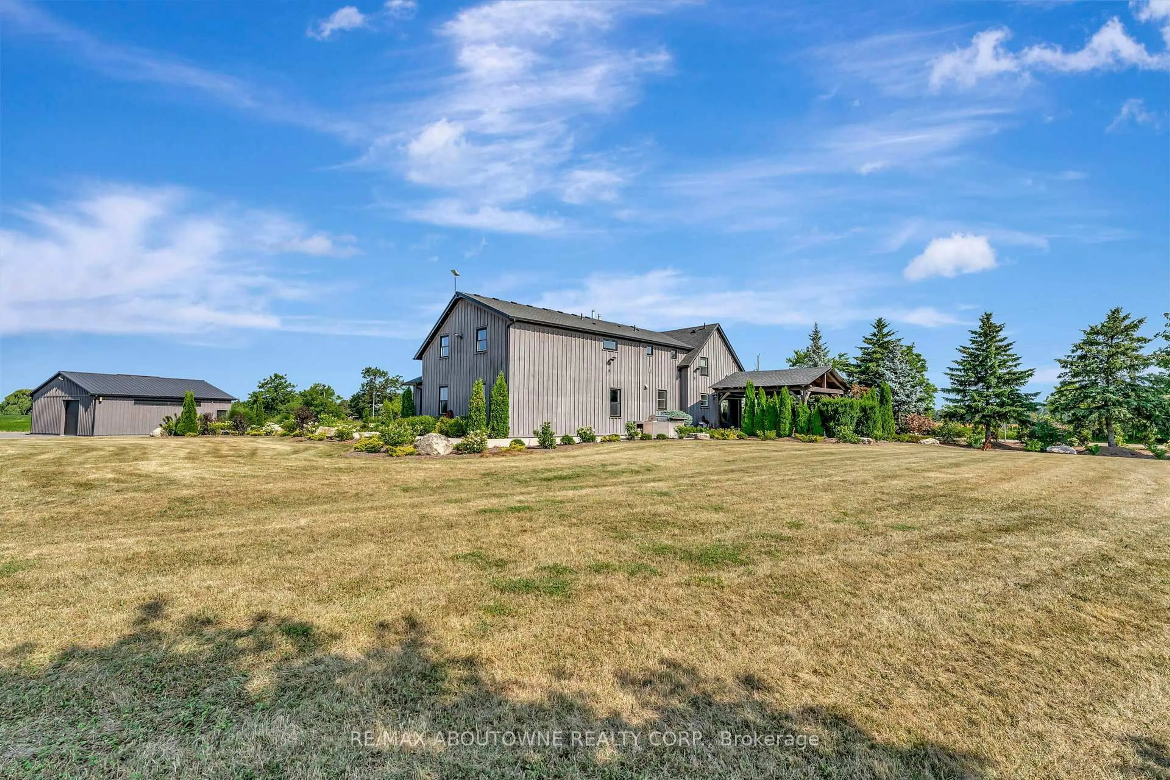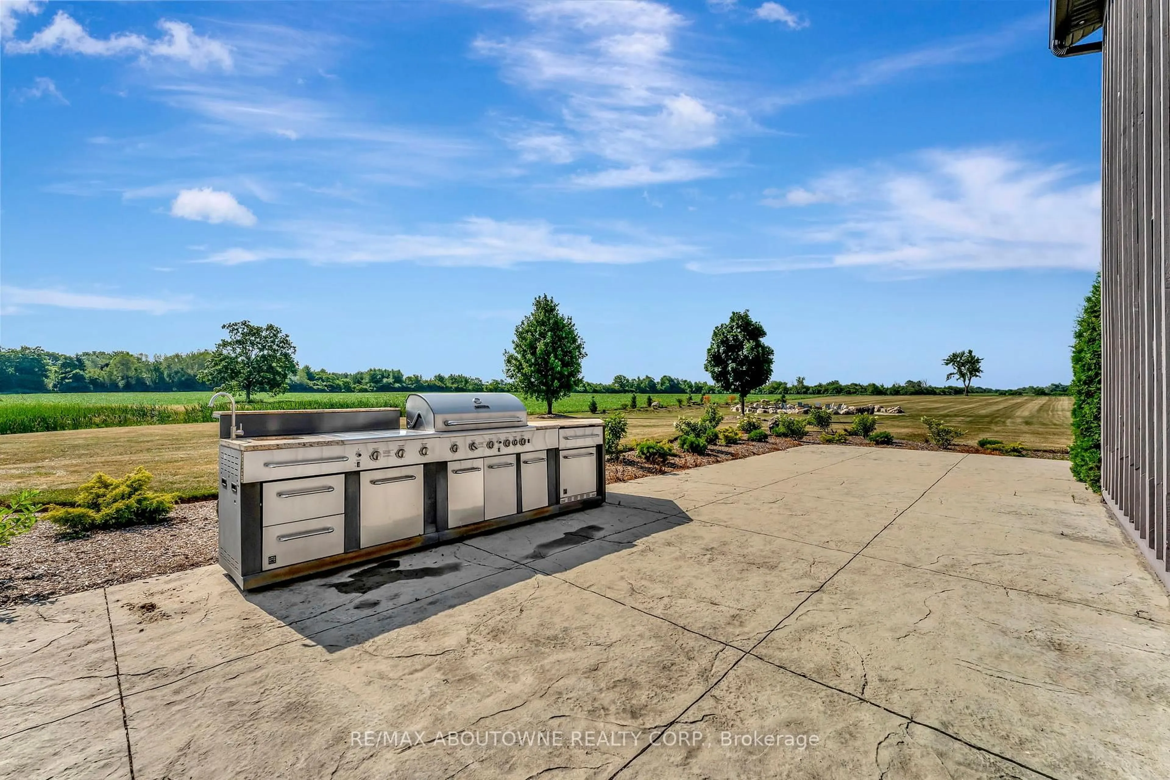8301 Leeming Rd, Hamilton, Ontario L0R 1W0
Contact us about this property
Highlights
Estimated valueThis is the price Wahi expects this property to sell for.
The calculation is powered by our Instant Home Value Estimate, which uses current market and property price trends to estimate your home’s value with a 90% accuracy rate.Not available
Price/Sqft$1,020/sqft
Monthly cost
Open Calculator

Curious about what homes are selling for in this area?
Get a report on comparable homes with helpful insights and trends.
+18
Properties sold*
$1M
Median sold price*
*Based on last 30 days
Description
Welcome to 8301 Leeming Road, where peaceful living meets timeless charm. Set on a beautifully sized property in the heart of Mount Hope, this 5-bedroom, 3-bathroom home offers the kind of space and comfort that's getting harder to find. Sunlight pours through large windows, highlighting a warm and inviting layout that's perfect for everyday living and weekend hosting alike. The kitchen is spacious and functional, made for family meals and casual conversation, and the main level servery with its own wine cellar adds a refined touch for those who love to entertain. Upstairs, there's room for everyone, while the lower level offers endless opportunities to create whatever you need; a home gym, media room, guest suite, or all three. Outside, take in the quiet beauty of the surrounding landscape. There's space to garden, play, or simply enjoy the fresh air in total privacy. Located minutes from golf courses, the Hamilton airport, and major routes, you'll love the balance of rural charm and urban convenience. This is more than a home; it's a lifestyle waiting to be lived.
Property Details
Interior
Features
Main Floor
Dining
6.6 x 9.89Combined W/Living / B/I Bar / Fireplace
Kitchen
4.33 x 4.02Stainless Steel Appl / Modern Kitchen
Office
3.74 x 4.24Mudroom
4.77 x 4.56Walk Through
Exterior
Features
Parking
Garage spaces 6
Garage type Detached
Other parking spaces 30
Total parking spaces 36
Property History
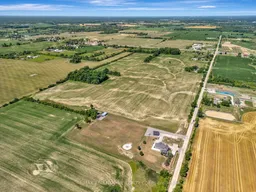 50
50