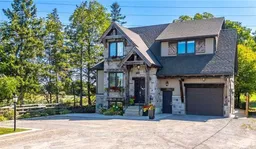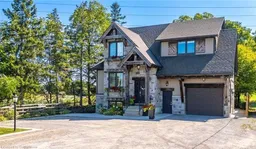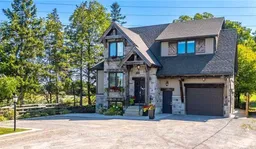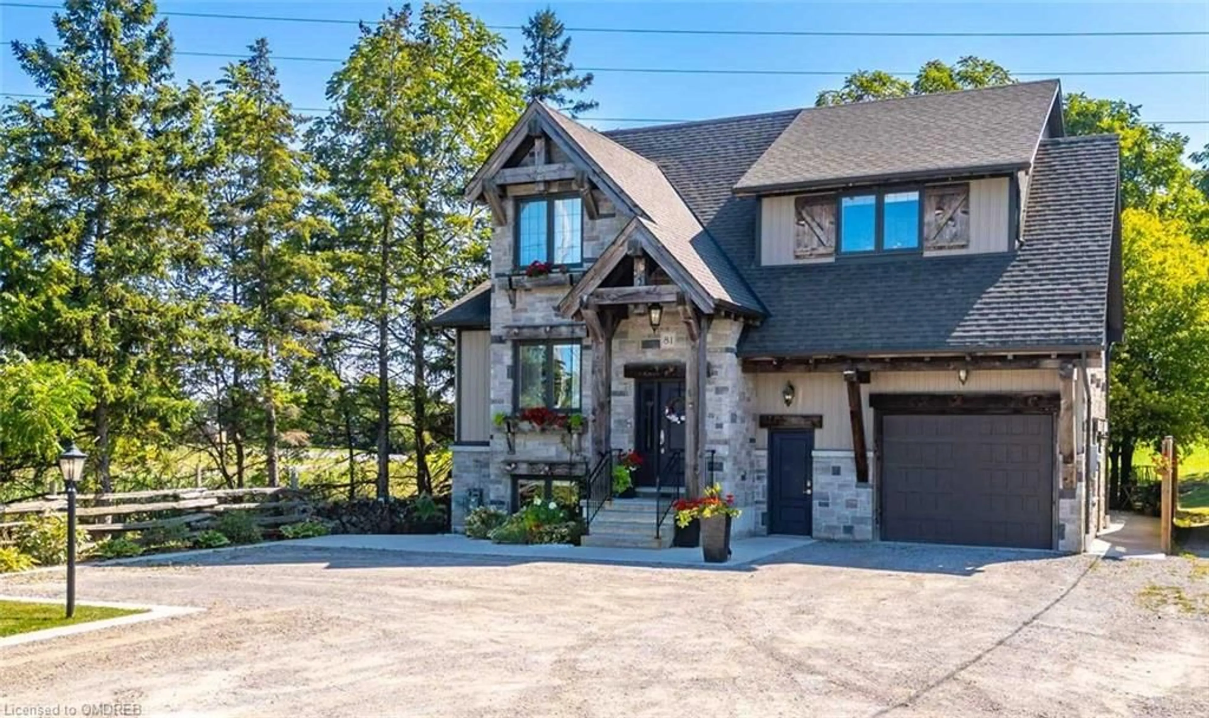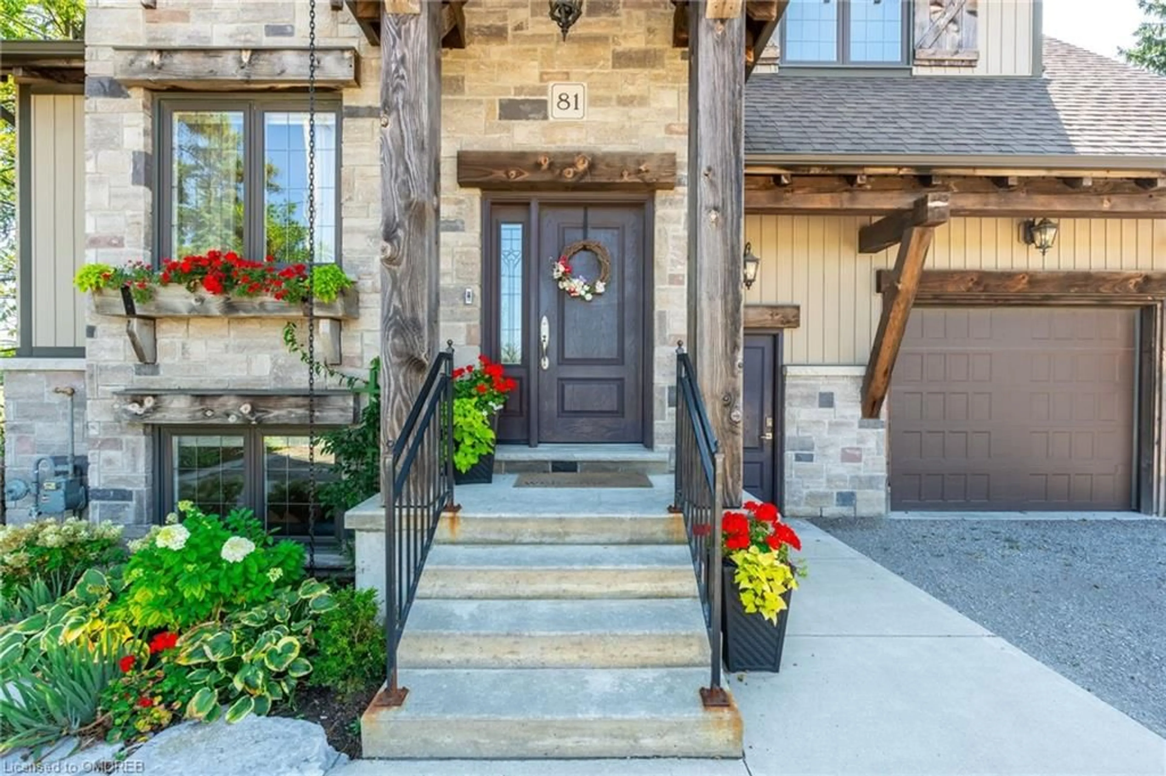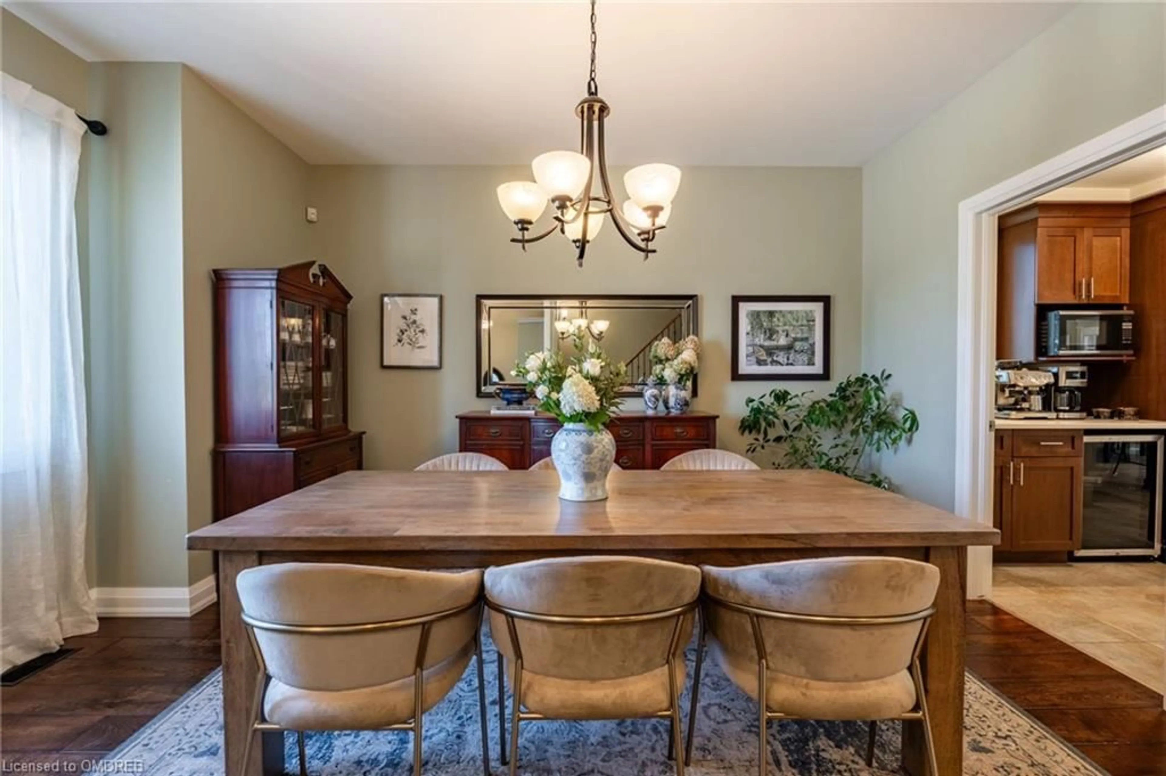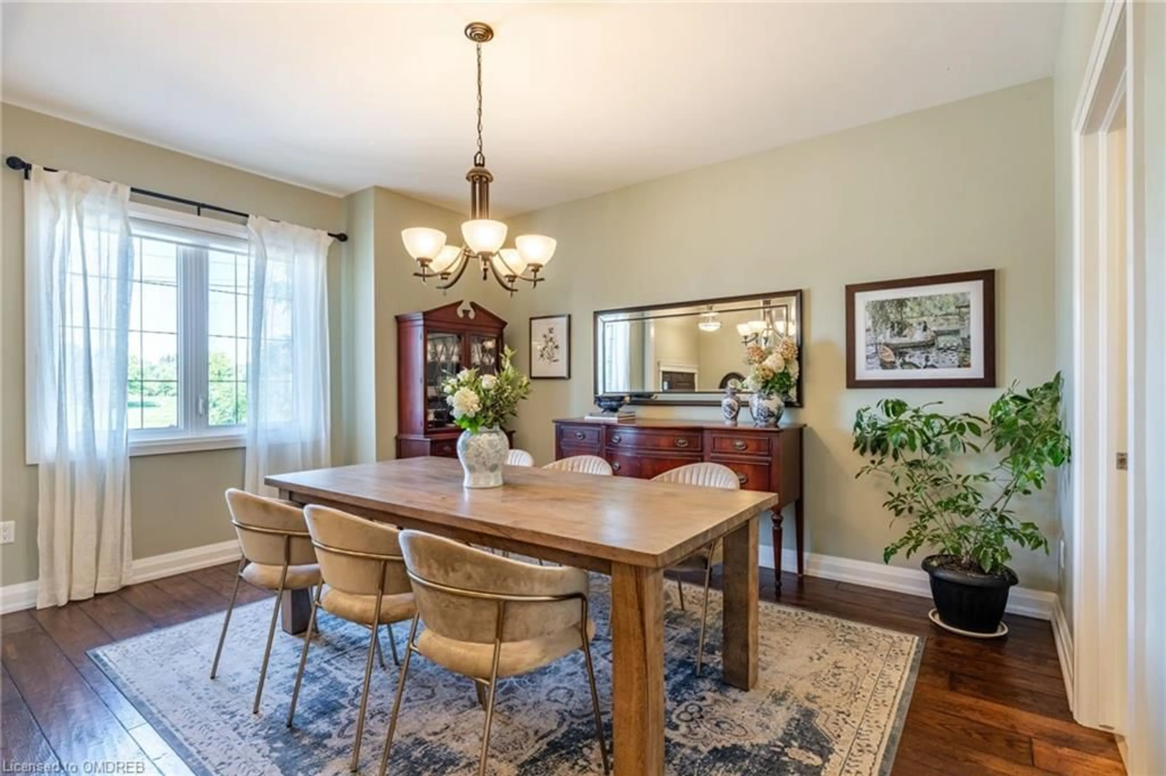81 Glancaster Rd, Ancaster, Ontario L9G 3K9
Contact us about this property
Highlights
Estimated valueThis is the price Wahi expects this property to sell for.
The calculation is powered by our Instant Home Value Estimate, which uses current market and property price trends to estimate your home’s value with a 90% accuracy rate.Not available
Price/Sqft$376/sqft
Monthly cost
Open Calculator

Curious about what homes are selling for in this area?
Get a report on comparable homes with helpful insights and trends.
+18
Properties sold*
$1M
Median sold price*
*Based on last 30 days
Description
CUSTOM-BUILT, PRIVATE RETREAT WITH IN-LAW SUITE! Welcome to 81 Glancaster Rd, a stunning 4+1 bedroom, 4-bathroom, custom home just 10 years new. This beautifully designed, mountain-inspired residence showcases a striking timber-frame exterior and a spacious, multi-level rear deck—perfect for entertaining—that overlooks expansive flower and vegetable gardens. The cabana, constructed with the same British Columbia Douglas Fir columns used on the home's facade, includes built-in speakers, pot lights, and a wall finished with stone veneer and board & batten. A private outdoor oasis with no rear neighbours! Inside, the main floor boasts 9-foot ceilings and an open-concept kitchen with an island, a pantry with a coffee bar, a separate dining area and a powder room. The elegant family room, complete with a gas fireplace framed by a stone surround and a solid wood mantle, also features a built-in sound system, crown molding and floor-to-ceiling windows that flood the space with natural light. Modern lighting fixtures accentuate the wide-plank engineered hardwood flooring and a beautifully crafted oak staircase, adding a touch of sophistication. Upstairs, the primary bedroom includes a luxurious ensuite with heated floors, a large walk-in closet and a partially vaulted ceiling. The east-facing rear balcony is the perfect place to enjoy the morning sun. Three additional spacious bedrooms and a full bathroom with a double vanity complete the second floor layout. The fully finished basement features an in-law suite with its own kitchen with plenty of storage, a full bathroom, a separate entrance, 8-foot ceilings, and oversized windows. Situated in a prime location just minutes from Redeemer College, this home offers easy access to the Linc & Hwy 403. The bus stop conveniently located right across the street ensures quick access to public transit. This property seamlessly combines luxury, functionality, and convenience. Don’t miss out on this fantastic opportunity!
Property Details
Interior
Features
Main Floor
Kitchen
3.53 x 4.50Dining Room
4.60 x 4.52Living Room
4.34 x 4.90Breakfast Room
2.54 x 4.06Exterior
Features
Parking
Garage spaces 1
Garage type -
Other parking spaces 8
Total parking spaces 9
Property History
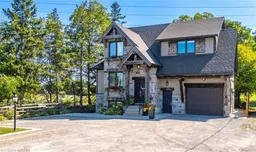 40
40