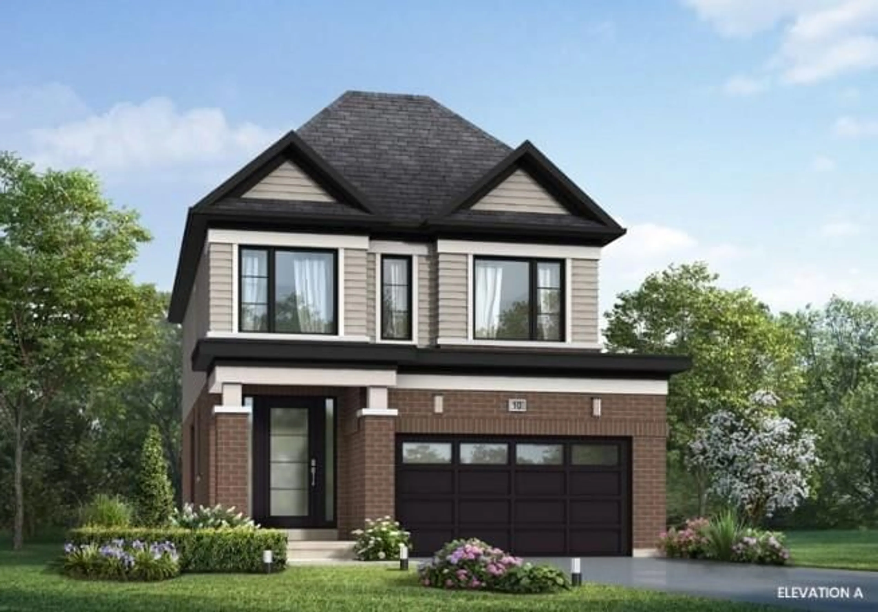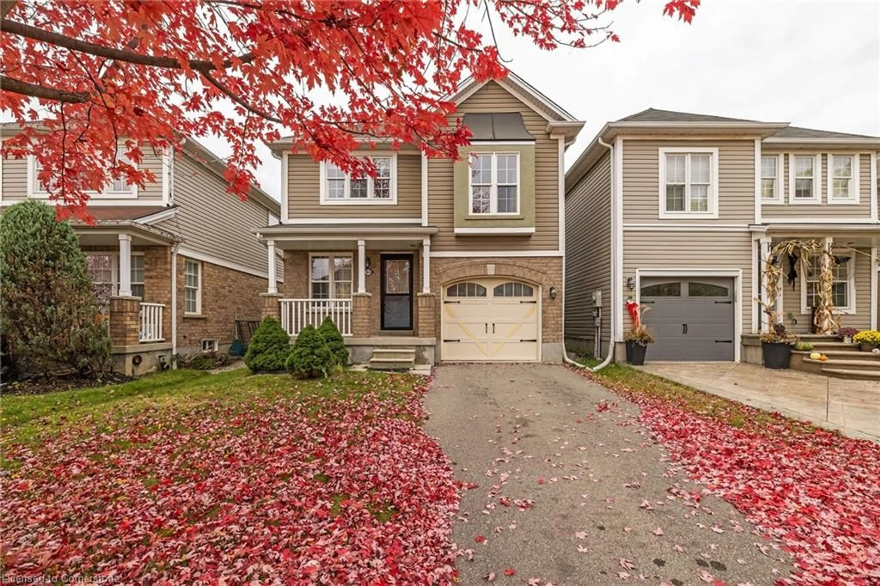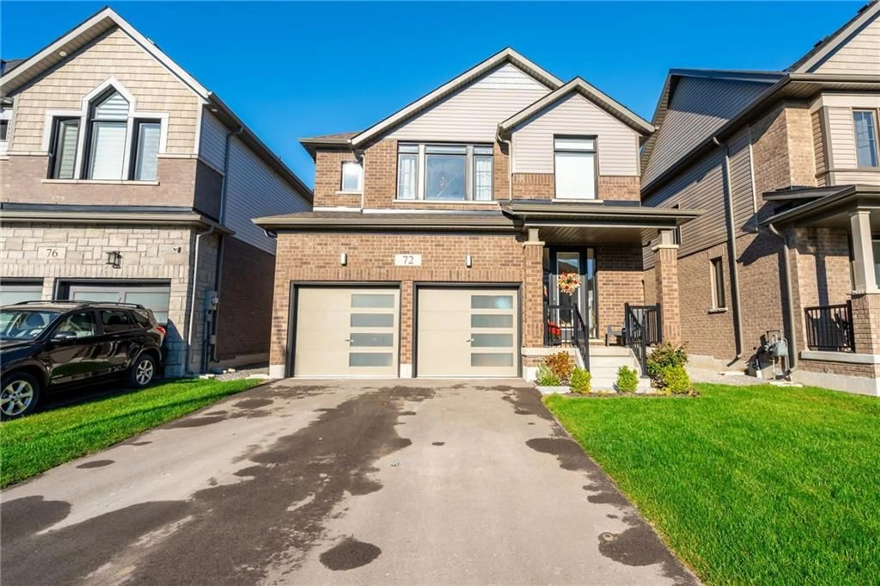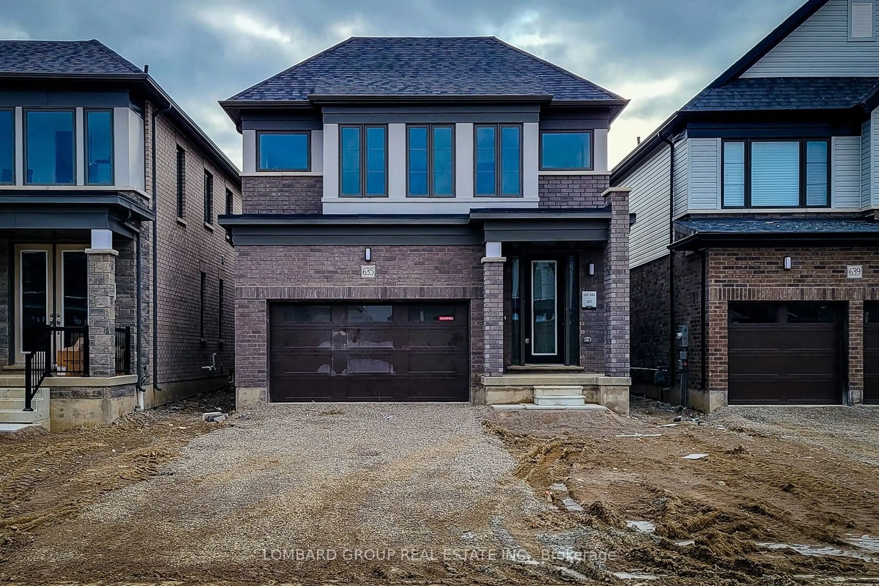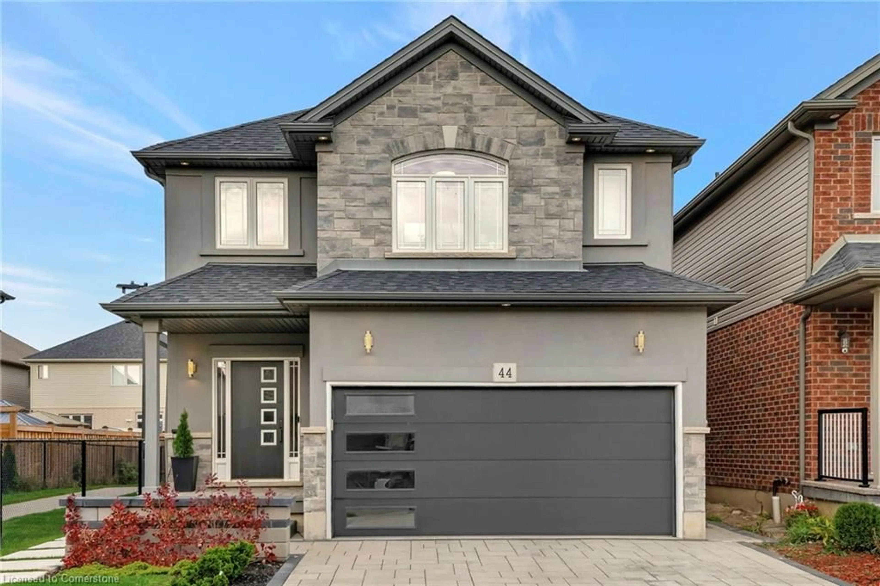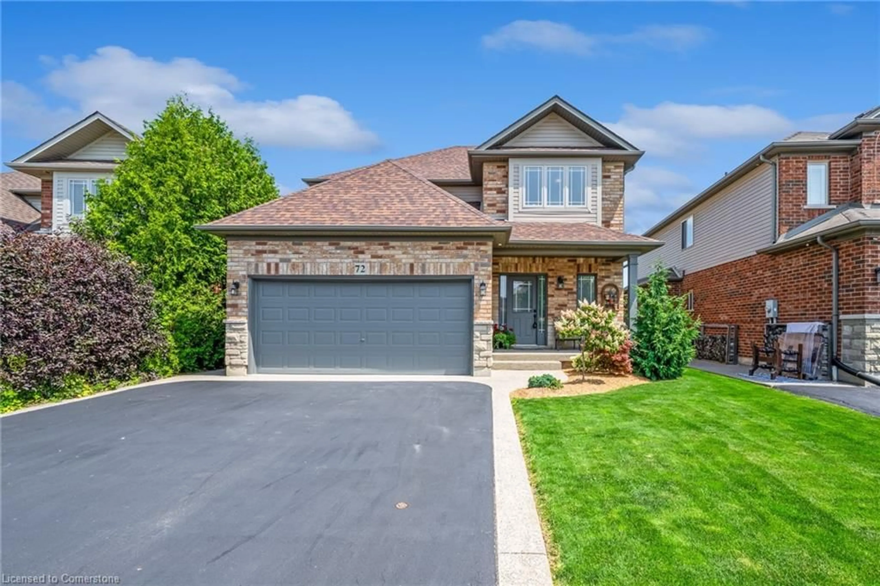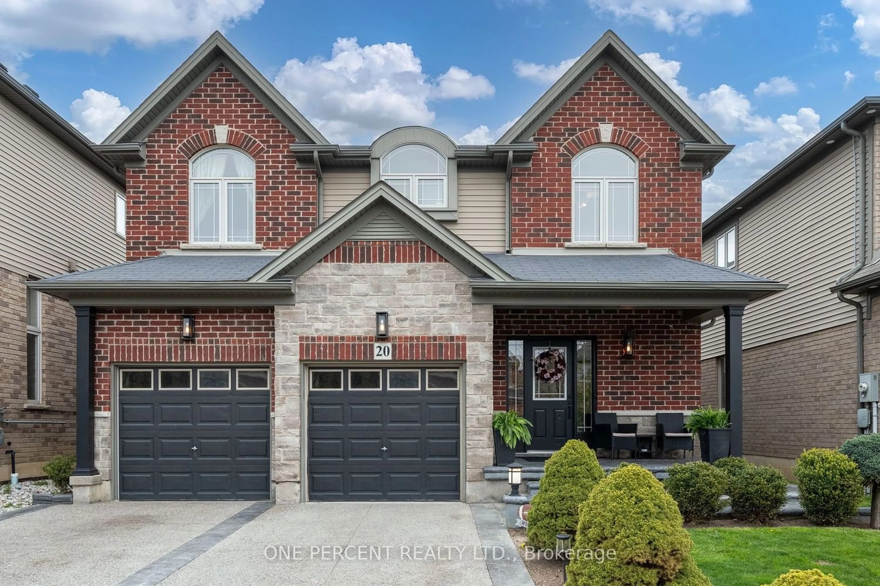7 SOULES Sq, Binbrook, Ontario L0R 1C0
Contact us about this property
Highlights
Estimated ValueThis is the price Wahi expects this property to sell for.
The calculation is powered by our Instant Home Value Estimate, which uses current market and property price trends to estimate your home’s value with a 90% accuracy rate.Not available
Price/Sqft$509/sqft
Est. Mortgage$3,887/mo
Tax Amount (2024)-
Days On Market152 days
Description
Welcome To Cachet Homes New Charming Binbrook Community, Inspired By Nature And Only Minutes From Hamilton. The Oakridge Elevation A Features A Stylish Brick And Vinyl Exterior And Boasts 1777 Sq Ft. The Spacious Floor Plan Offers 3 Bedrooms Upstairs And 2.5 Baths. Enjoy The Convenience Of The 2nd Floor Laundry. Main Floor Features 9' Ceilings And 3" Hardwood (In Non-Tiled Areas). The Chef Inspired Kitchen Has Quartz Or Granite Counters With Undermount Sink And Extended Breakfast Bar, Extended Height Cabinetry And A Large Eat-In Breakfast Area. Cachet Homes Incentive Package Provides $7,500 In Builder "Decor Dollars" For Interior Upgrades And The Cachet "Home Comfort Plus" Smart-Home Package Which Features Video Doorbell, Smart Thermostat, Smart Garage Doors, Smart Lock And Many Other State Of The Art Features. Pre-Construction Home Scheduled To Be Ready In Fall 2025. Extended 9-Month Deposit Schedule. Images Are Artist's Rendering.
Property Details
Interior
Features
2 Floor
Primary Bedroom
16 x 13Ensuite Privilege
Bedroom
10 x 13Bedroom
11 x 10Bathroom
0 x 05+ Piece
Exterior
Parking
Garage spaces 1
Garage type Built-In
Other parking spaces 2
Total parking spaces 3
Get up to 0.5% cashback when you buy your dream home with Wahi Cashback

A new way to buy a home that puts cash back in your pocket.
- Our in-house Realtors do more deals and bring that negotiating power into your corner
- We leverage technology to get you more insights, move faster and simplify the process
- Our digital business model means we pass the savings onto you, with up to 0.5% cashback on the purchase of your home
