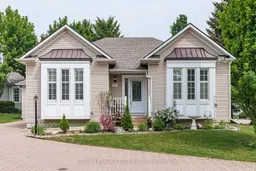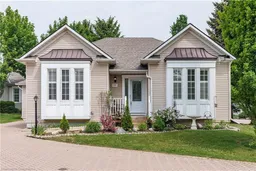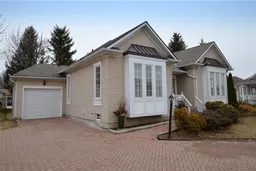Welcome to 66 Silverbirch Blvd-an immaculately updated "Royal Doulton" floor plan in the vibrant Villages of Glancaster. This 2-bed, 3-bath detached bungalow offers 1,459 sq ft above grade plus a fully-fin bsmt w/ two hobby rooms perfect for downsizers or those seeking stylish, low-maintenance living with room to grow. Step into the spacious front foyer where durable tile flooring extends through the hallway, kitch, and baths combining practicality with a polished finish. Engineered hardwood (2023) flows seamlessly through the liv/din areas, both bedrooms, and the sun-soaked Florida room. The bright front bedroom features a walk-in closet, while the primary bedroom offers its own walk-in and a renovated 3pc ensuite w/ modern vanity (2023) and shower stall. A convenient 4pc main bath (2023) sits just off the hall. The heart of the home is the completely renovated kitch (2023) feat two-tone cab, quartz countertops and backsplash, and S/S appliances including a gas range and Vigo apron sink. A cozy breakfast area completes the space for everyday ease. California shutters (2021), new lighting fixtures and ceiling fans (2023), updated door hardware (2023), and a new sliding door (2022) elevate the homes style and functionality. The vaulted Florida room walks out to a peaceful back deck surrounded by mature trees perfect for quiet mornings or entertaining. Main-floor laundry w/ linen closet, inside garage entry, and ample storage complete the main level. The fully-fin bsmt offers expansive rec space, two versatile hobby rooms, and an upgraded 5pc bath ideal for guests, creative pursuits, or extended living. Interlock driveway w/ surface parking for 1 and a 1 car garage for additional parking or storage. Addl upgrades include: front door & storm door (2022), electrical panel with garage wiring (2020), & much more. Enjoy the lifestyle and amenities of this adult community clubhouse, pool, tennis, social events & more while living in a home that truly stands apart.
Inclusions: Fridge, stove, dishwasher, washer, dryer, built-in microwave, window coverings, electrical light fixtures, fridge in garage, bird bath






