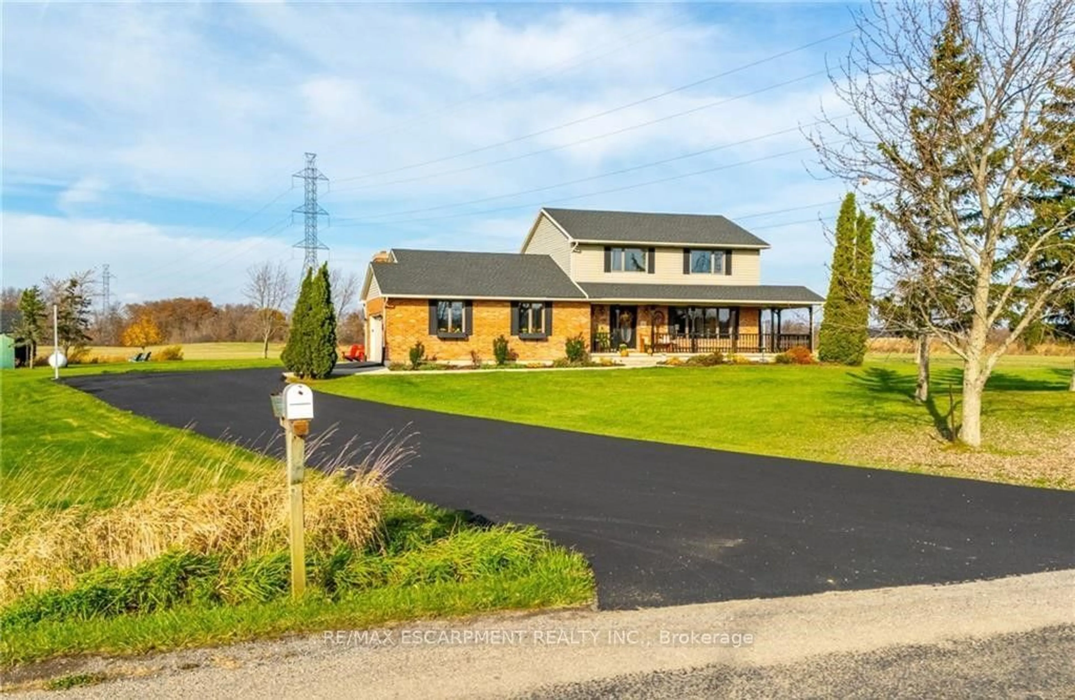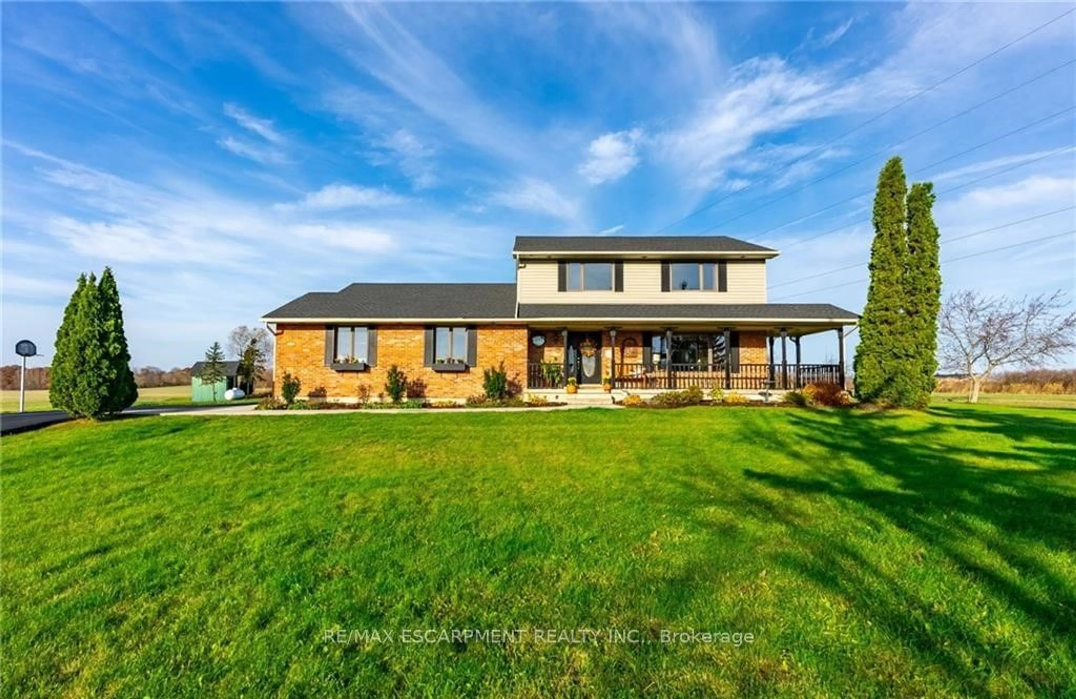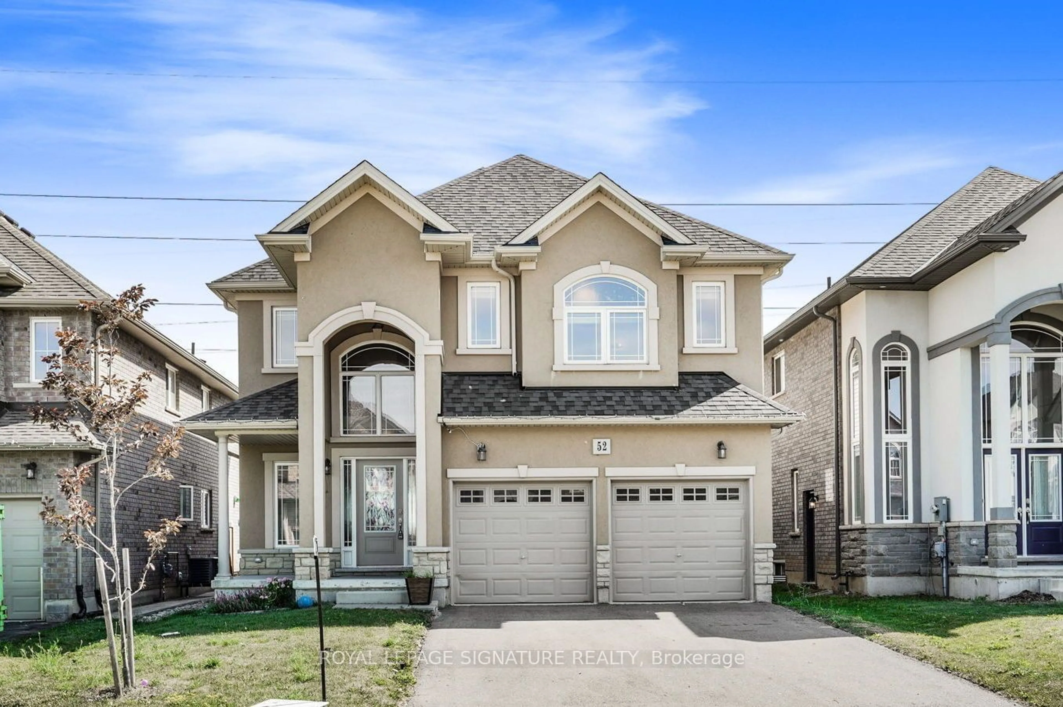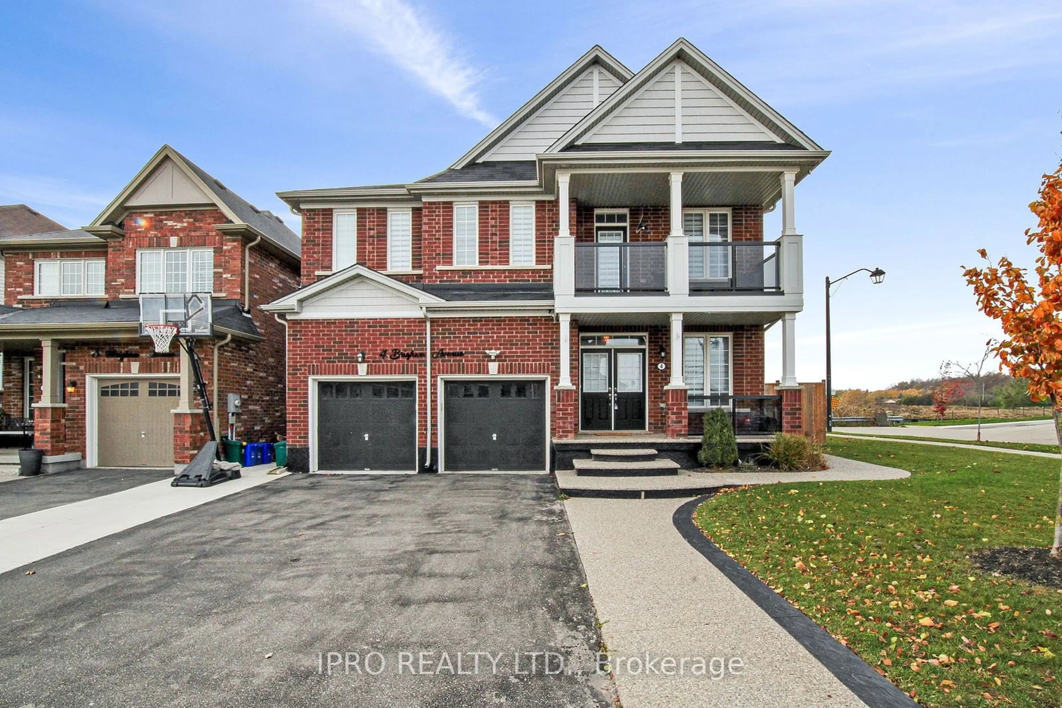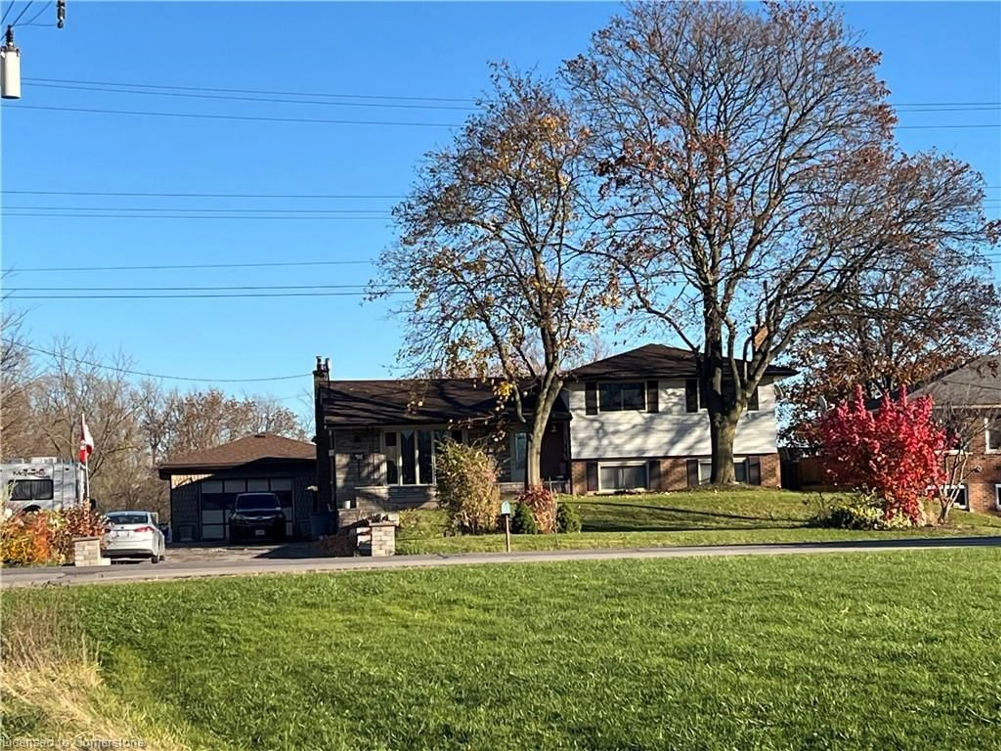6166 Sinclairville Rd, Hamilton, Ontario L0R 1C0
Contact us about this property
Highlights
Estimated ValueThis is the price Wahi expects this property to sell for.
The calculation is powered by our Instant Home Value Estimate, which uses current market and property price trends to estimate your home’s value with a 90% accuracy rate.Not available
Price/Sqft$584/sqft
Est. Mortgage$5,583/mo
Tax Amount (2024)$5,996/yr
Days On Market21 hours
Description
Welcome to this charming two-storey home nestled on a picturesque 1-acre country lot, offering the perfect blend of rural tranquility and modern comforts. With scenic views of expansive farmer fields and a 15' deep pond, this property provides an idyllic retreat for those seeking space, privacy, and natural beauty. A newly constructed deck with a gazebo creates an ideal setting for outdoor relaxation and entertaining, while the large double garage and expansive driveway provide parking for up to 10 vehicles. Inside, classic country living is on full display with a spacious formal living room and elegant dining room. The cozy main floor family room features a beautiful wood-burning fireplace. The kitchen is functional and welcoming, offering ample storage and counter space. Upstairs, you'll find three generously sized bedrooms, including a principal suite with plenty of closet space, ensuite bath and serene views of the surrounding countryside. The partially finished lower level offers additional living space, with a large rec room and a potential fifth bedroom. With room for the whole family and endless outdoor possibilities, this home is the ultimate country escape-close to nature but just a short drive to Binbrook.
Property Details
Interior
Features
Main Floor
Living
3.99 x 5.26Kitchen
4.22 x 5.44Dining
4.24 x 3.66Bathroom
0.00 x 0.002 Pc Bath
Exterior
Features
Parking
Garage spaces 2
Garage type Attached
Other parking spaces 10
Total parking spaces 12
Property History
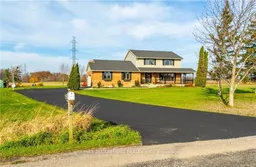 40
40Get up to 0.5% cashback when you buy your dream home with Wahi Cashback

A new way to buy a home that puts cash back in your pocket.
- Our in-house Realtors do more deals and bring that negotiating power into your corner
- We leverage technology to get you more insights, move faster and simplify the process
- Our digital business model means we pass the savings onto you, with up to 0.5% cashback on the purchase of your home
