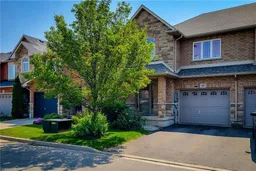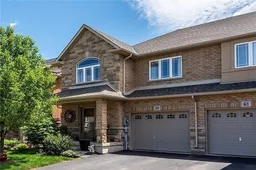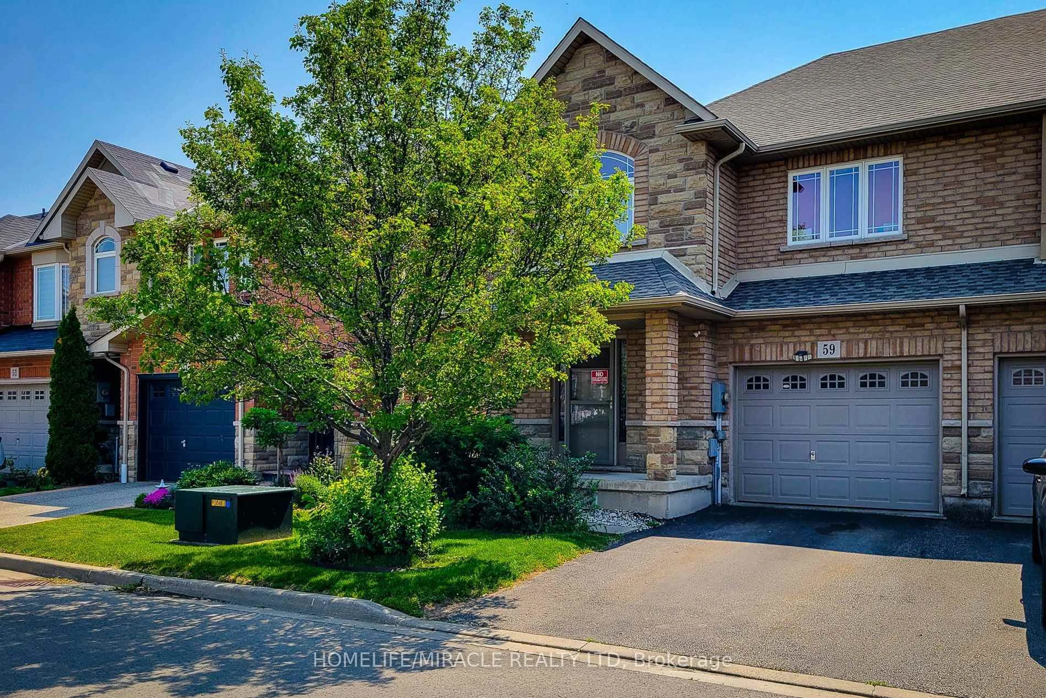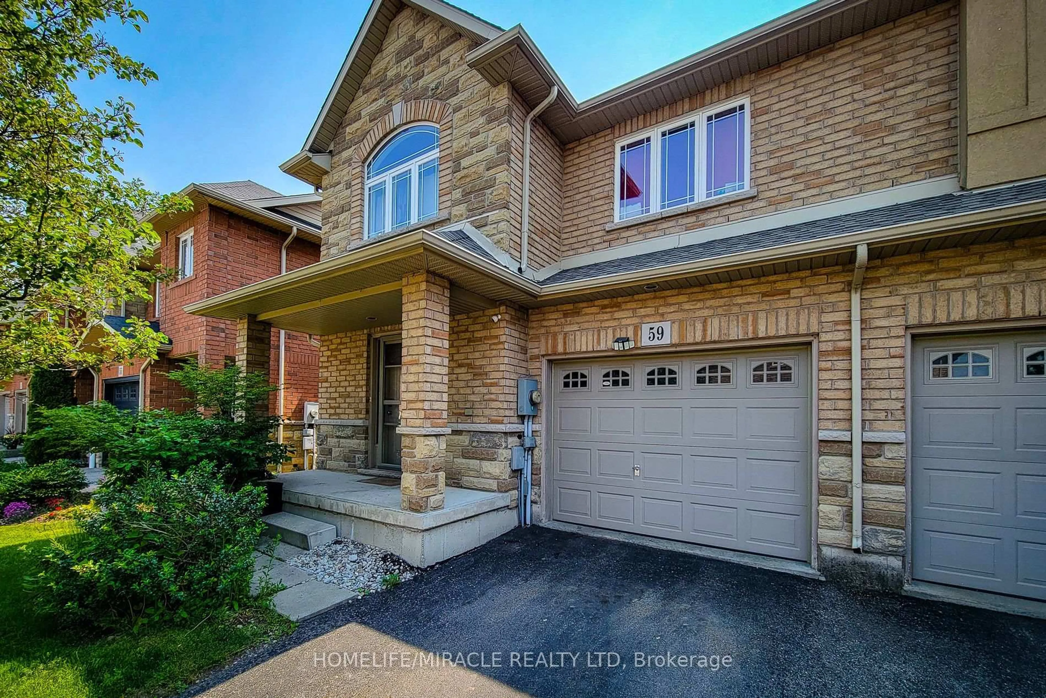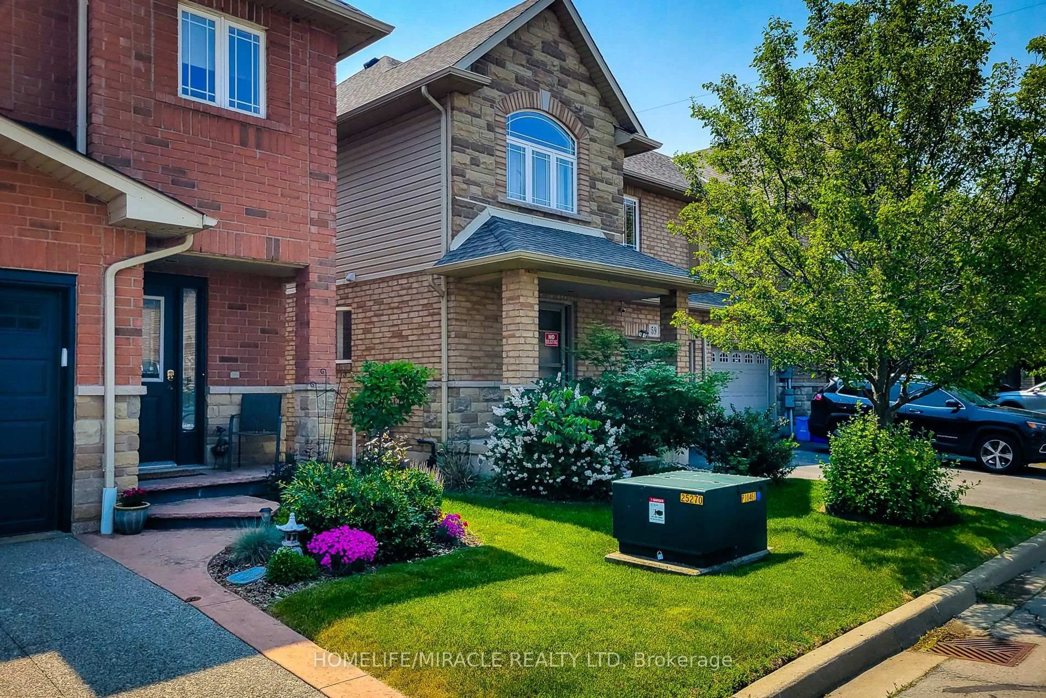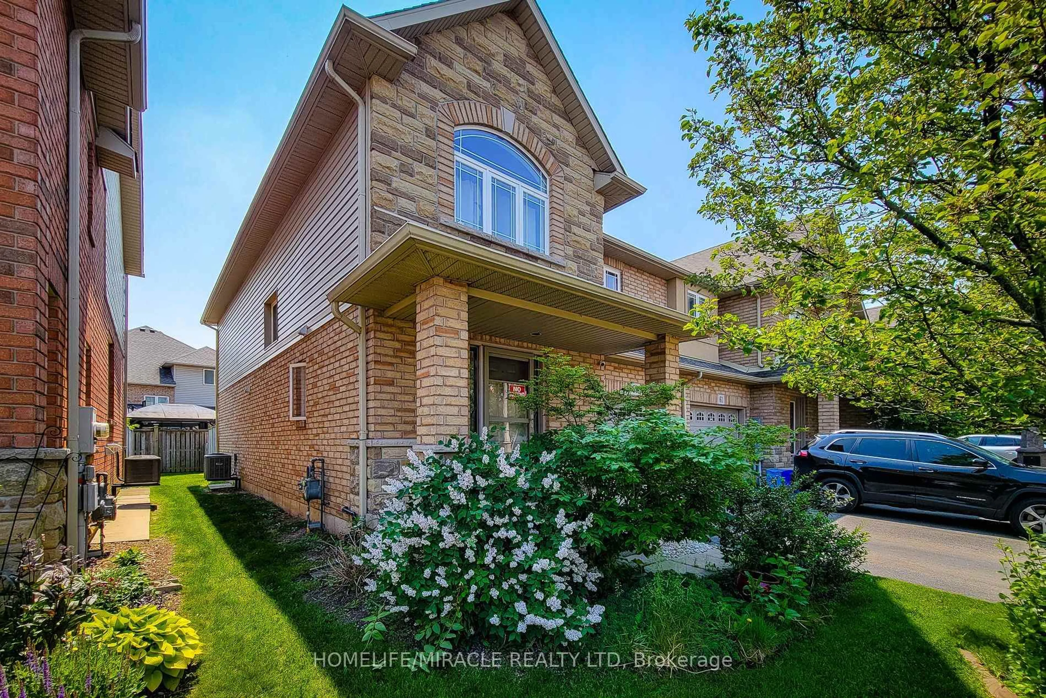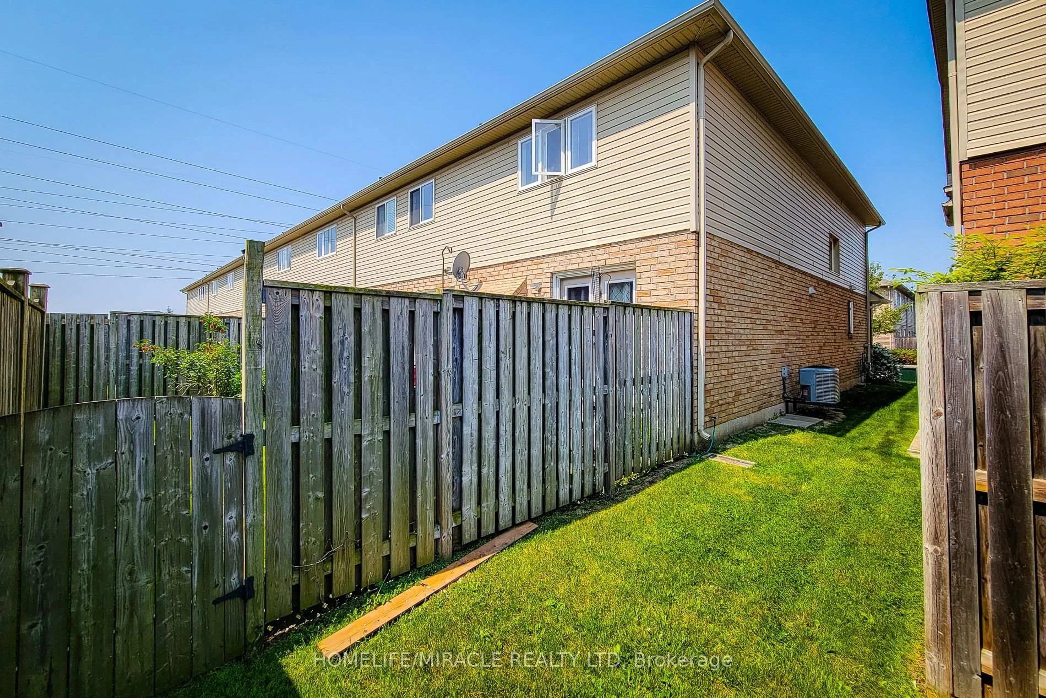59 Periwinkle Dr, Hamilton, Ontario L0R 1P0
Contact us about this property
Highlights
Estimated valueThis is the price Wahi expects this property to sell for.
The calculation is powered by our Instant Home Value Estimate, which uses current market and property price trends to estimate your home’s value with a 90% accuracy rate.Not available
Price/Sqft$466/sqft
Monthly cost
Open Calculator

Curious about what homes are selling for in this area?
Get a report on comparable homes with helpful insights and trends.
+16
Properties sold*
$725K
Median sold price*
*Based on last 30 days
Description
Welcome to a beautifully maintained home nestled in a sought-after, family-friendly neighborhood in Hannon.This spacious 3-bedroom, 3-bathroom property offers the perfect blend of comfort, style, and convenience. Step inside to a bright, open-concept main floor featuring a modern kitchen with stainless steel appliances, a large island, and ample cabinet space ideal for entertaining or everyday living.The inviting living and dining areas are filled with natural light and provide seamless access to a fully fenced backyard perfect for relaxing or hosting summer BBQs.Upstairs, you'll find a generous primary suite with a walk-in closet and a private ensuite bathroom, along with two additional well-sized bedrooms and a second full bath.Additional highlights include a finished basement, providing extra living space for a home office, rec room, or guest suite and full washroom possibly add separate entrance for in-law suit or rental potential, and a convenient attached garage with inside entry.Located close to parks, schools, shopping, highway access, and all amenities, this home offers everything you need for modern family living.Dont miss your chance to own this fantastic property book your private showing today!
Property Details
Interior
Features
Main Floor
Dining
4.37 x 2.74Kitchen
3.35 x 3.05Living
7.42 x 3.81Powder Rm
0.0 x 0.02 Pc Bath
Exterior
Features
Parking
Garage spaces 1
Garage type Attached
Other parking spaces 1
Total parking spaces 2
Property History
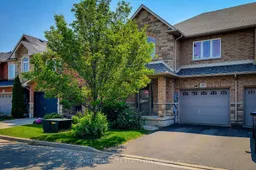 47
47