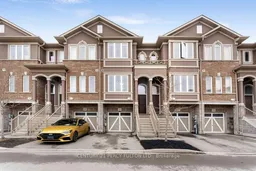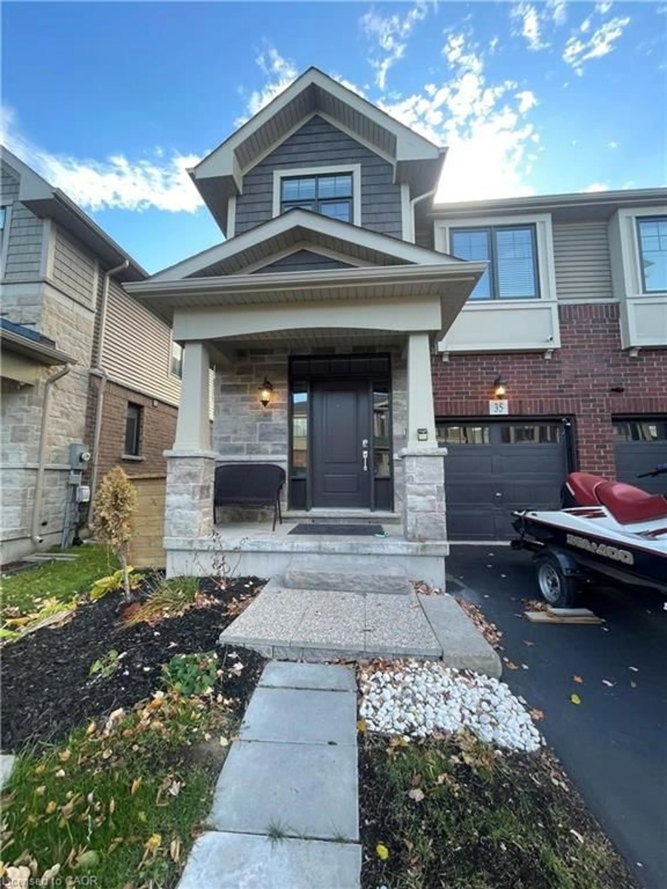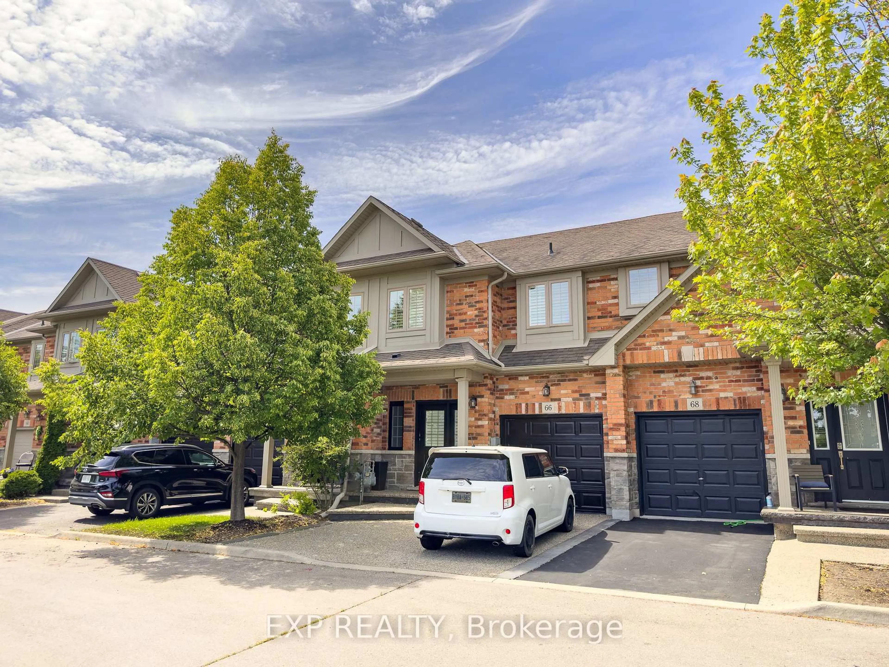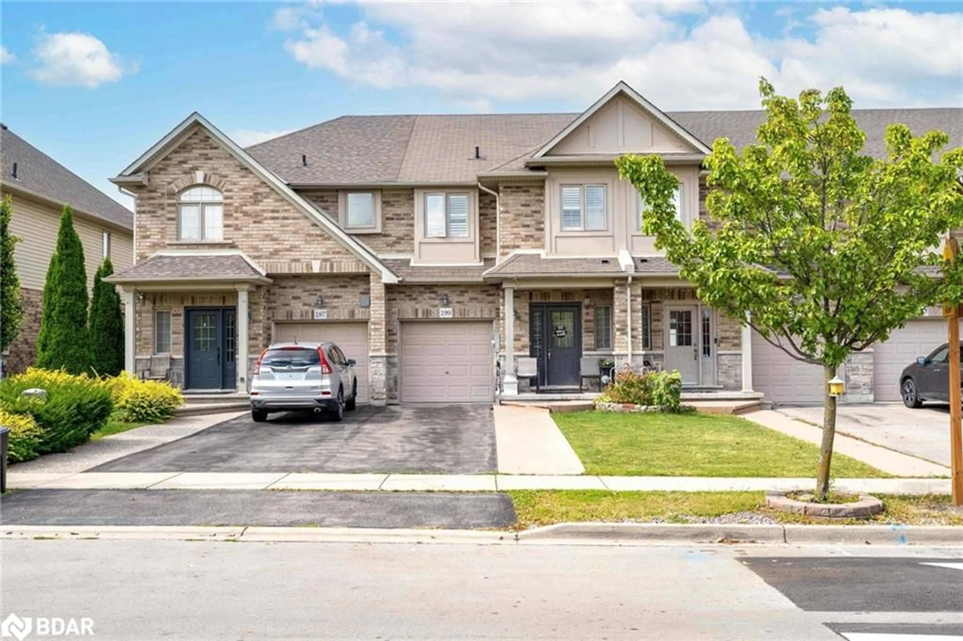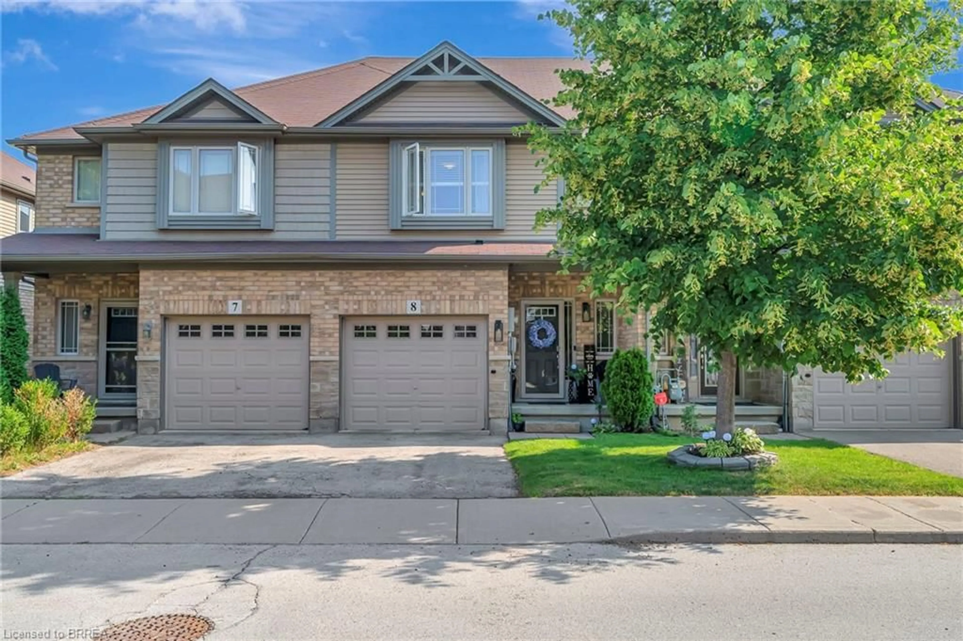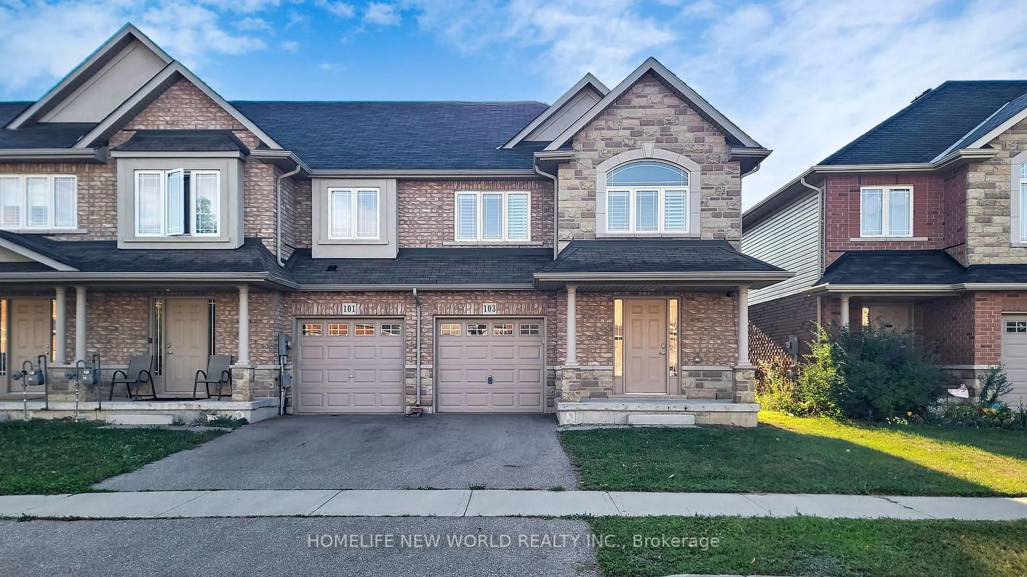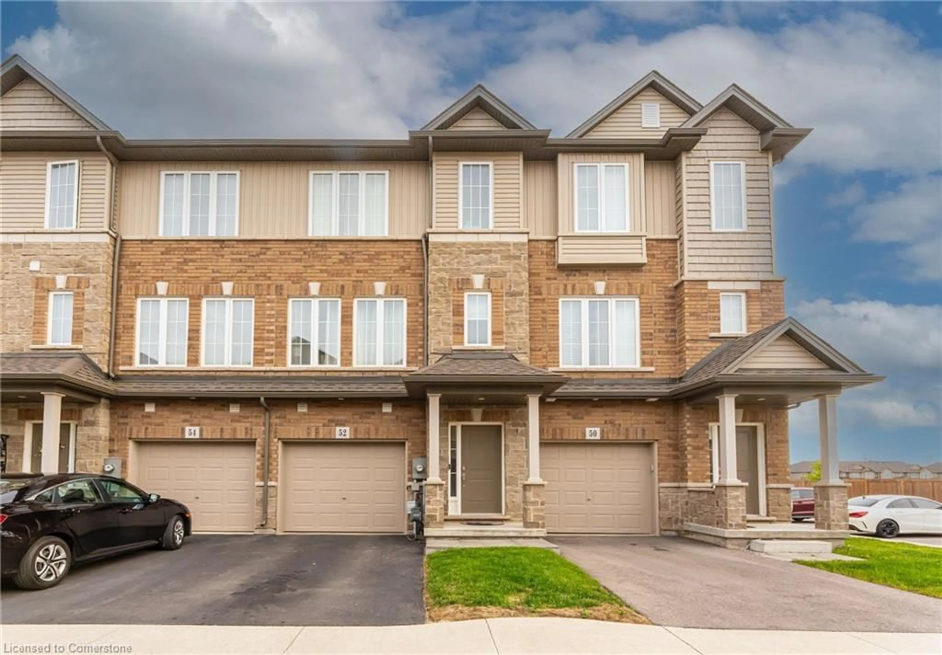Welcome to 58 Bloom Crescent. A three-story freehold townhome showcases three bedrooms and three baths. Constructed by Multi Area Developments, this spectacular townhome is situated in the highly coveted Summit Park of the Hannon Community. Boasting abundant natural lighting through oversized windows, the home is fully finished with 9' ceilings on both floors. The mid level features a spacious living room that leads to a deck and separate south facing, sun filled dining room. Additionally, the kitchen area with stainless steel appliances, that is very inviting for friends and family. The upper level hosts a spacious master bedroom with his and her closets and an ensuite. The fully finished lower level offers flexibility, accommodating either a bedroom or a recreational room with a walkout to the backyard and garage entry. Visitor parking is available. Your road fee covers snow removal and grass cutting, therefore no need for a lawn mower! Garage is equipped with EV charging outlet. Enjoy the convenience of proximity to amenities, schools, parks, and shopping centres, as well as easy access to Red Hill and the LINC.Offers Accepted anytime.
Inclusions: Built-in Microwave,Dishwasher,Dryer,Refrigerator,Smoke Detector,Washer,Window Coverings,Fridge, Stove, Microwave, Dishwasher, Washer & Dryer, Blinds, Light Fixtures/Chandlers.
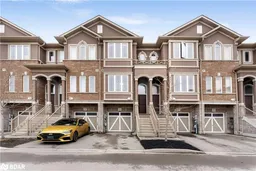 30
30